353 Foto di lavanderie con lavatoio e pareti grigie
Filtra anche per:
Budget
Ordina per:Popolari oggi
81 - 100 di 353 foto
1 di 3
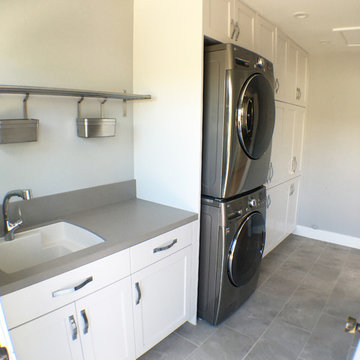
Transitional laundry room with white shaker cabinets, stacking washer/dryer, quartz countertops, grey porcelain tile floors, and barn door.
Ispirazione per una lavanderia multiuso classica di medie dimensioni con lavatoio, ante in stile shaker, ante bianche, top in quarzo composito, pareti grigie, pavimento in gres porcellanato e lavatrice e asciugatrice a colonna
Ispirazione per una lavanderia multiuso classica di medie dimensioni con lavatoio, ante in stile shaker, ante bianche, top in quarzo composito, pareti grigie, pavimento in gres porcellanato e lavatrice e asciugatrice a colonna
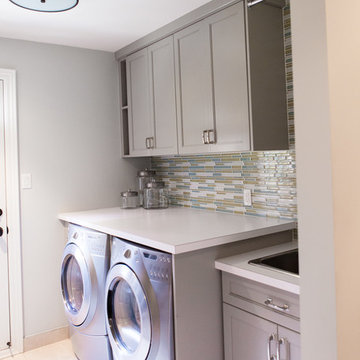
Meghan Liddle Photography
Ispirazione per una piccola lavanderia multiuso tradizionale con lavatoio, ante in stile shaker, ante grigie, top in laminato, pareti grigie, pavimento con piastrelle in ceramica e lavatrice e asciugatrice affiancate
Ispirazione per una piccola lavanderia multiuso tradizionale con lavatoio, ante in stile shaker, ante grigie, top in laminato, pareti grigie, pavimento con piastrelle in ceramica e lavatrice e asciugatrice affiancate
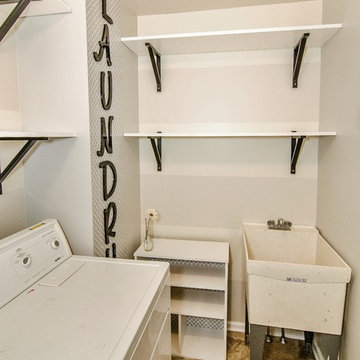
Virtual Vista Photography
Idee per una piccola sala lavanderia classica con lavatoio, pareti grigie, pavimento in vinile e lavatrice e asciugatrice affiancate
Idee per una piccola sala lavanderia classica con lavatoio, pareti grigie, pavimento in vinile e lavatrice e asciugatrice affiancate
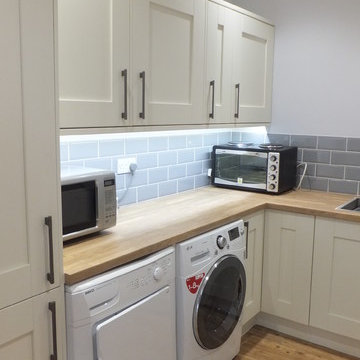
A complete makeover for a tired utility room with an emphasis on a traditional look and feel with plenty of storage but a spacious feel to it.
Ispirazione per una lavanderia classica di medie dimensioni con lavatoio, ante in stile shaker, top in laminato, pareti grigie, pavimento con piastrelle in ceramica, lavatrice e asciugatrice affiancate e ante bianche
Ispirazione per una lavanderia classica di medie dimensioni con lavatoio, ante in stile shaker, top in laminato, pareti grigie, pavimento con piastrelle in ceramica, lavatrice e asciugatrice affiancate e ante bianche
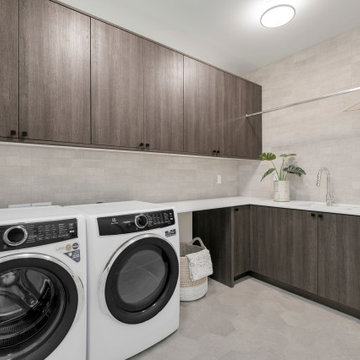
The Harlow's laundry room combines both style and functionality with its white laundry machines, gray cabinets, and black cabinet hardware. The gray cabinets add a touch of sophistication to the space, while the black hardware offers a sleek contrast. The white countertop provides ample workspace for folding and sorting laundry. A silver faucet adds a polished look and ensures convenient access to water. The utility sink serves as a practical feature, allowing for additional cleaning and soaking tasks. The gray subway tile and hexagon tile floor add texture and visual interest to the room. Overall, the Harlow's laundry room is designed to make laundry chores more efficient and enjoyable.
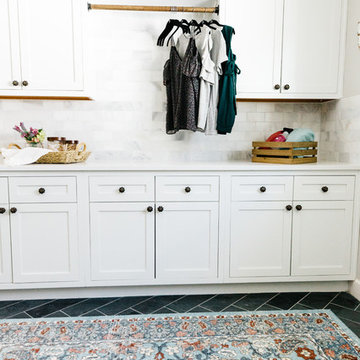
Idee per un'ampia sala lavanderia country con lavatoio, ante con riquadro incassato, ante bianche, top in quarzo composito, pareti grigie, pavimento in ardesia, lavatrice e asciugatrice affiancate e pavimento nero

Jefferson Door Company supplied all the interior and exterior doors, cabinetry (HomeCrest cabinetry), Mouldings and door hardware (Emtek). House was built by Ferran-Hardie Homes.
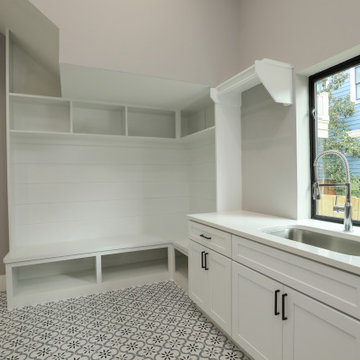
Beautiful patterned MSI Azila tile, custom built mudroom with seating and cubbies, SW6002 Essential gray wall color, quartz counters, Vigo pre-rinse faucet, huge sink, area for hanging hand washed clothing, laundry shoot from upstairs, large casement window.
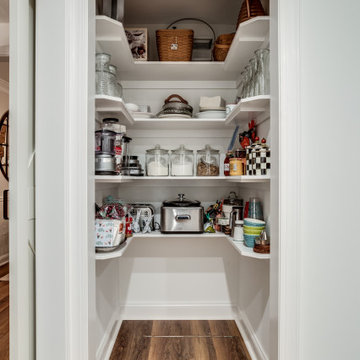
The old kitchen space served well as a multi-use space, allowing the designer to create three areas:
1- This great open Pantry; which still allows full access to a crawl space needed for mechanical access.
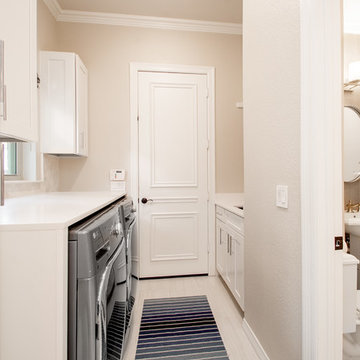
This house was built in 1994 and our clients have been there since day one. They wanted a complete refresh in their kitchen and living areas and a few other changes here and there; now that the kids were all off to college! They wanted to replace some things, redesign some things and just repaint others. They didn’t like the heavy textured walls, so those were sanded down, re-textured and painted throughout all of the remodeled areas.
The kitchen change was the most dramatic by painting the original cabinets a beautiful bluish-gray color; which is Benjamin Moore Gentleman’s Gray. The ends and cook side of the island are painted SW Reflection but on the front is a gorgeous Merola “Arte’ white accent tile. Two Island Pendant Lights ‘Aideen 8-light Geometric Pendant’ in a bronze gold finish hung above the island. White Carrara Quartz countertops were installed below the Viviano Marmo Dolomite Arabesque Honed Marble Mosaic tile backsplash. Our clients wanted to be able to watch TV from the kitchen as well as from the family room but since the door to the powder bath was on the wall of breakfast area (no to mention opening up into the room), it took up good wall space. Our designers rearranged the powder bath, moving the door into the laundry room and closing off the laundry room with a pocket door, so they can now hang their TV/artwork on the wall facing the kitchen, as well as another one in the family room!
We squared off the arch in the doorway between the kitchen and bar/pantry area, giving them a more updated look. The bar was also painted the same blue as the kitchen but a cool Moondrop Water Jet Cut Glass Mosaic tile was installed on the backsplash, which added a beautiful accent! All kitchen cabinet hardware is ‘Amerock’ in a champagne finish.
In the family room, we redesigned the cabinets to the right of the fireplace to match the other side. The homeowners had invested in two new TV’s that would hang on the wall and display artwork when not in use, so the TV cabinet wasn’t needed. The cabinets were painted a crisp white which made all of their decor really stand out. The fireplace in the family room was originally red brick with a hearth for seating. The brick was removed and the hearth was lowered to the floor and replaced with E-Stone White 12x24” tile and the fireplace surround is tiled with Heirloom Pewter 6x6” tile.
The formal living room used to be closed off on one side of the fireplace, which was a desk area in the kitchen. The homeowners felt that it was an eye sore and it was unnecessary, so we removed that wall, opening up both sides of the fireplace into the formal living room. Pietra Tiles Aria Crystals Beach Sand tiles were installed on the kitchen side of the fireplace and the hearth was leveled with the floor and tiled with E-Stone White 12x24” tile.
The laundry room was redesigned, adding the powder bath door but also creating more storage space. Waypoint flat front maple cabinets in painted linen were installed above the appliances, with Top Knobs “Hopewell” polished chrome pulls. Elements Carrara Quartz countertops were installed above the appliances, creating that added space. 3x6” white ceramic subway tile was used as the backsplash, creating a clean and crisp laundry room! The same tile on the hearths of both fireplaces (E-Stone White 12x24”) was installed on the floor.
The powder bath was painted and the 12x24” E-Stone white tile was installed vertically on the wall behind the sink. All hardware was updated with the Signature Hardware “Ultra”Collection and Shades of Light “Sleekly Modern” new vanity lights were installed.
All new wood flooring was installed throughout all of the remodeled rooms making all of the rooms seamlessly flow into each other. The homeowners love their updated home!
Design/Remodel by Hatfield Builders & Remodelers | Photography by Versatile Imaging
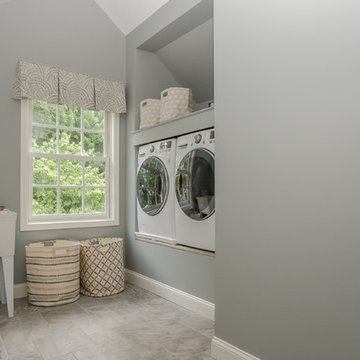
KMB Photography
Foto di una sala lavanderia chic di medie dimensioni con lavatoio, pareti grigie, pavimento in gres porcellanato e lavatrice e asciugatrice affiancate
Foto di una sala lavanderia chic di medie dimensioni con lavatoio, pareti grigie, pavimento in gres porcellanato e lavatrice e asciugatrice affiancate
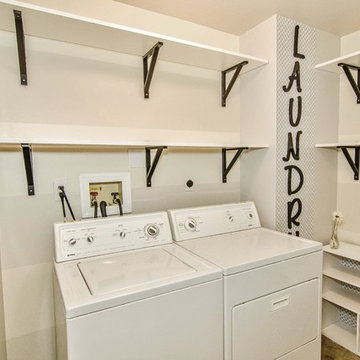
Virtual Vista Photography
Immagine di una piccola sala lavanderia classica con lavatoio, pareti grigie, pavimento in vinile e lavatrice e asciugatrice affiancate
Immagine di una piccola sala lavanderia classica con lavatoio, pareti grigie, pavimento in vinile e lavatrice e asciugatrice affiancate
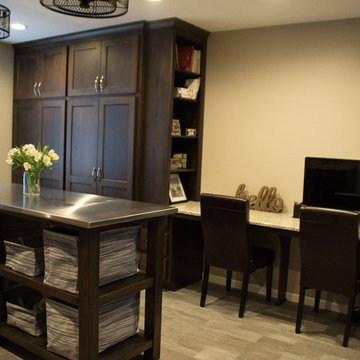
This laundry room is the ultimate in organization. With ample space to do laundry, store coats and shoes, and even study - you can get it all done quickly and efficiently!
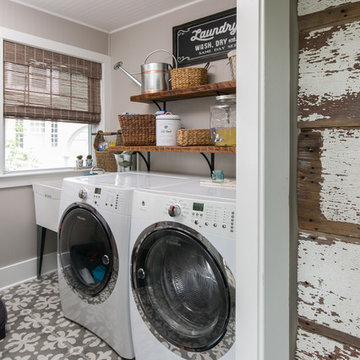
Foto di una lavanderia country con lavatoio, pareti grigie, lavatrice e asciugatrice affiancate e pavimento grigio
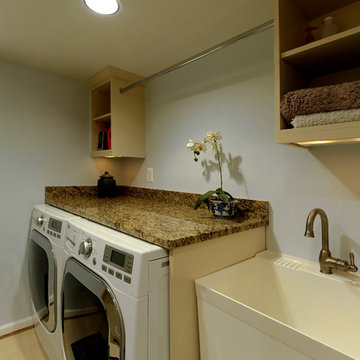
Esempio di una lavanderia tradizionale di medie dimensioni con lavatoio, nessun'anta, top in granito, pareti grigie, lavatrice e asciugatrice affiancate e pavimento beige
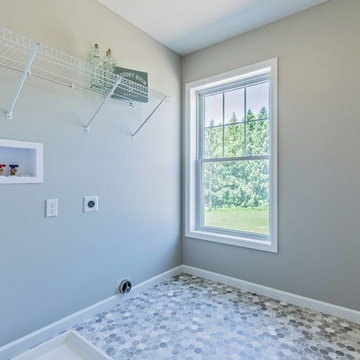
We love the hexagon tiles used in the laundry room of this gorgeous new home!
Immagine di una grande sala lavanderia country con lavatoio, nessun'anta, pareti grigie, pavimento con piastrelle in ceramica, lavatrice e asciugatrice affiancate e pavimento multicolore
Immagine di una grande sala lavanderia country con lavatoio, nessun'anta, pareti grigie, pavimento con piastrelle in ceramica, lavatrice e asciugatrice affiancate e pavimento multicolore
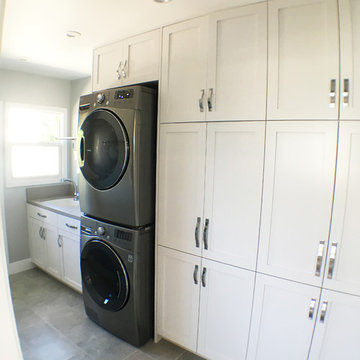
Transitional laundry room with white shaker cabinets, stacking washer/dryer, quartz countertops, grey porcelain tile floors, and barn door.
Idee per una lavanderia multiuso classica di medie dimensioni con lavatoio, ante in stile shaker, ante bianche, top in quarzo composito, pareti grigie, pavimento in gres porcellanato e lavatrice e asciugatrice a colonna
Idee per una lavanderia multiuso classica di medie dimensioni con lavatoio, ante in stile shaker, ante bianche, top in quarzo composito, pareti grigie, pavimento in gres porcellanato e lavatrice e asciugatrice a colonna
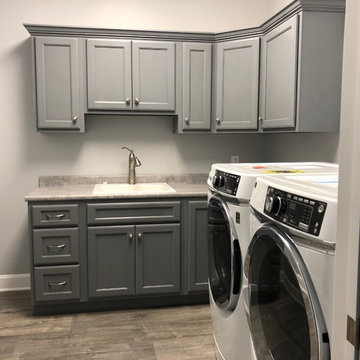
Immagine di una grande lavanderia multiuso stile americano con lavatoio, ante con riquadro incassato, ante grigie, top in laminato, pareti grigie, pavimento con piastrelle in ceramica, lavatrice e asciugatrice affiancate, pavimento marrone e top grigio
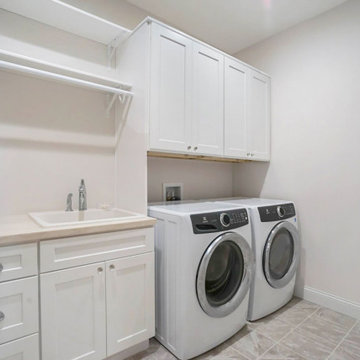
Main floor laundry features porcelain tile floor, painted shaker cabinetry, Solid surface countertop with drop in utility sink; hanging area for delicates.
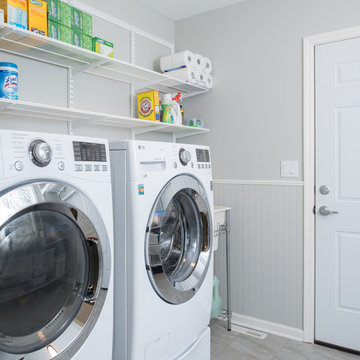
The laundry sink just inside the garage door is perfect for hand washing and hand-washables alike.
Matt Kocourek Photography
Ispirazione per una lavanderia chic con lavatoio, pareti grigie, pavimento in gres porcellanato e lavatrice e asciugatrice affiancate
Ispirazione per una lavanderia chic con lavatoio, pareti grigie, pavimento in gres porcellanato e lavatrice e asciugatrice affiancate
353 Foto di lavanderie con lavatoio e pareti grigie
5