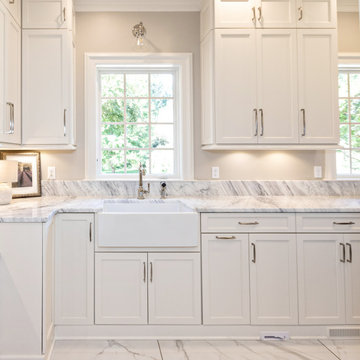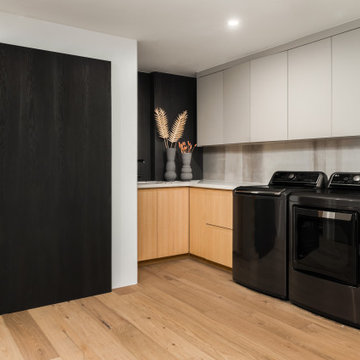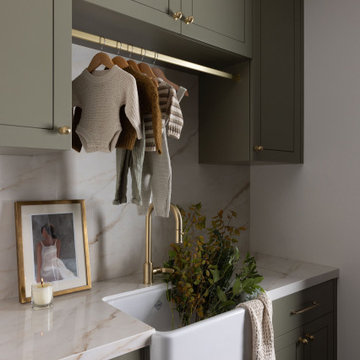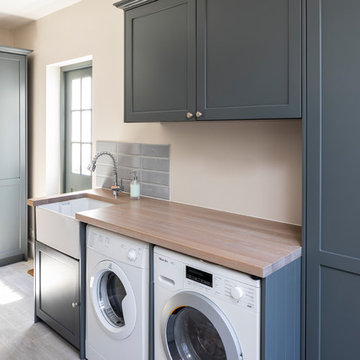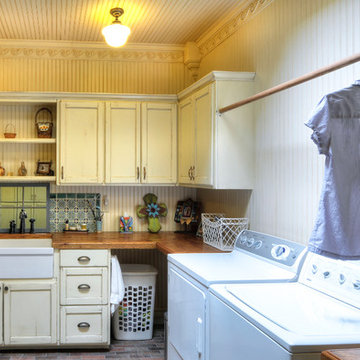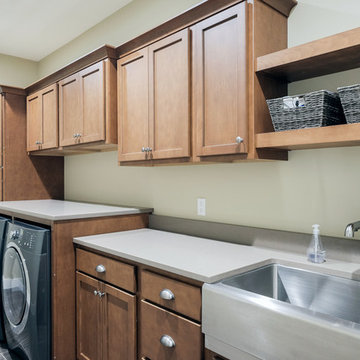5.265 Foto di lavanderie american style
Filtra anche per:
Budget
Ordina per:Popolari oggi
101 - 120 di 5.265 foto
1 di 2

Idee per una sala lavanderia stile americano con lavello sottopiano, ante con riquadro incassato, ante beige, pareti beige, lavatrice e asciugatrice affiancate, pavimento multicolore e top marrone
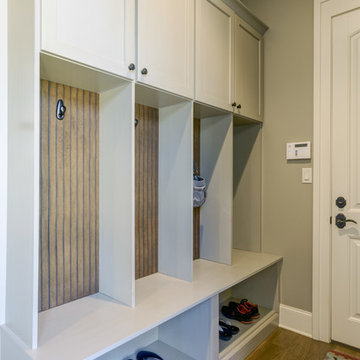
This stately house plan has classic wood detailing and deep eaves. An arched entryway mimics the clerestory above it, while gables and dormers create architectural interest in this house plan. The interior boasts three fireplaces- one within a screened porch, and decorative ceilings, exposed beams, a wet bar, and columns add to the custom-styled features.
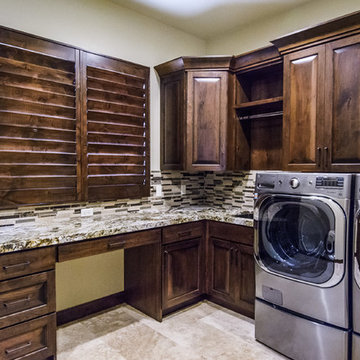
Ispirazione per una sala lavanderia stile americano di medie dimensioni con lavello sottopiano, ante con bugna sagomata, ante in legno bruno, top in granito, pareti bianche, pavimento con piastrelle in ceramica e lavatrice e asciugatrice affiancate
Trova il professionista locale adatto per il tuo progetto

A lovely basement laundry room with a small kitchenette combines two of the most popular rooms in a home. The location allows for separation from the rest of the home and in elegant style: exposed ceilings, custom cabinetry, and ample space for making laundry a fun activity. Photo credit: Sean Carter Photography.

Large Mudroom
Esempio di una grande lavanderia multiuso stile americano con lavello da incasso, ante in stile shaker, ante grigie, top in granito, pareti grigie, pavimento in gres porcellanato, lavatrice e asciugatrice affiancate e pavimento multicolore
Esempio di una grande lavanderia multiuso stile americano con lavello da incasso, ante in stile shaker, ante grigie, top in granito, pareti grigie, pavimento in gres porcellanato, lavatrice e asciugatrice affiancate e pavimento multicolore

Idee per una sala lavanderia stile americano di medie dimensioni con lavatoio, ante con bugna sagomata, ante con finitura invecchiata, top in legno, pareti grigie, pavimento con piastrelle in ceramica, lavatrice e asciugatrice affiancate, pavimento multicolore, top marrone e pareti in perlinato
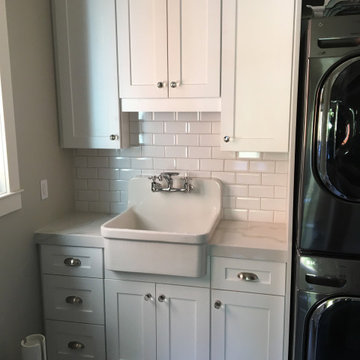
White shaker style laundry room with beveled ceramic subway tile backsplash, deep Kohler farmhouse sink, 6CM Quartz mitered counters, and stacked washer/dryer.
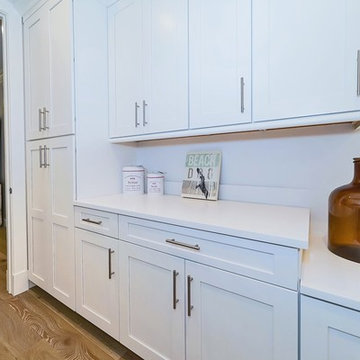
This Sarasota West of Trail coastal-inspired residence in Granada Park sold to a couple that were downsizing from a waterfront home on Siesta Key. Granada Park is located in the Granada neighborhood of Sarasota, with freestanding residences built in a townhome style, just down the street from the Field Club, of which they are members.
The Buttonwood, like all the homes in the gated enclave of Granada Park, offer the leisure of a maintenance-free lifestyle. The Buttonwood has an expansive 3,342 sq. ft. and one of the highest walkability scores of any gated community in Sarasota. Walk/bike to nearby shopping and dining, or just a quick drive to Siesta Key Beach or downtown Sarasota. Custom-built by MGB Fine Custom Homes, this home blends traditional Florida architecture with the latest building innovations. High ceilings, wood floors, solid-core doors, solid-wood cabinetry, LED lighting, gourmet kitchen, wide hallways, large bedrooms and sumptuous baths clearly show a respect for quality construction meant to stand the test of time. Green certification by the Florida Green Building Coalition and an Emerald Certification (the highest rating given) by the National Green Building Standard ensure energy efficiency, healthy indoor air, enhanced comfort and reduced utility costs. Smart phone home connectivity provides controls for lighting, data communication, security and sound system. Gatherings large and small are pure pleasure in the outdoor great room on the second floor with grilling kitchen, fireplace and media connections for wall-mounted TV. Downstairs, the open living area combines the kitchen, dining room and great room. The private master retreat has two walk-in closets and en-suite bath with dual vanity and oversize curbless shower. Three additional bedrooms are on the second floor with en-suite baths, along with a library and morning bar. Other features include standing-height conditioned storage room in attic; impact-resistant, EnergyStar windows and doors; and the floor plan is elevator-ready.

Julie Albini
Idee per una sala lavanderia stile americano di medie dimensioni con lavello da incasso, ante con riquadro incassato, ante bianche, top piastrellato, pareti bianche, pavimento in terracotta, lavatrice e asciugatrice affiancate, pavimento arancione e top verde
Idee per una sala lavanderia stile americano di medie dimensioni con lavello da incasso, ante con riquadro incassato, ante bianche, top piastrellato, pareti bianche, pavimento in terracotta, lavatrice e asciugatrice affiancate, pavimento arancione e top verde
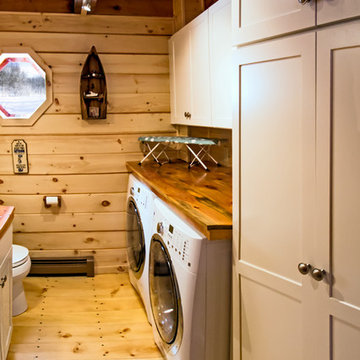
This laundry room/ powder room features Diamond cabinets. The Montgomery door style in Pearl paint works well with all the natural wood in the space.
Photo by Salted Soul Graphics
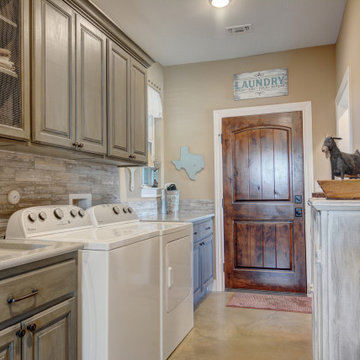
Idee per una sala lavanderia american style di medie dimensioni con lavello sottopiano, ante con bugna sagomata, ante grigie, top in granito, pareti beige, pavimento in cemento, lavatrice e asciugatrice affiancate, pavimento beige e top grigio
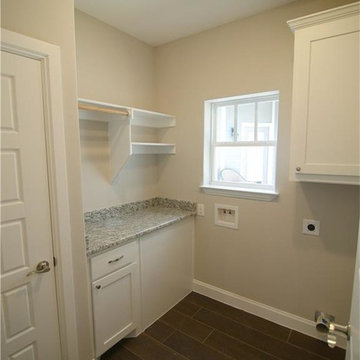
Ispirazione per una grande sala lavanderia american style con ante in stile shaker, ante bianche, top in granito, pareti beige, parquet scuro, lavatrice e asciugatrice affiancate, pavimento marrone e top beige

Main level laundry with large counter, cabinets, side by side washer and dryer and tile floor with pattern.
Ispirazione per una grande sala lavanderia american style con lavello sottopiano, ante in stile shaker, ante bianche, top in quarzite, paraspruzzi grigio, paraspruzzi con piastrelle di vetro, pareti bianche, pavimento con piastrelle in ceramica, lavatrice e asciugatrice affiancate, pavimento grigio e top bianco
Ispirazione per una grande sala lavanderia american style con lavello sottopiano, ante in stile shaker, ante bianche, top in quarzite, paraspruzzi grigio, paraspruzzi con piastrelle di vetro, pareti bianche, pavimento con piastrelle in ceramica, lavatrice e asciugatrice affiancate, pavimento grigio e top bianco
5.265 Foto di lavanderie american style
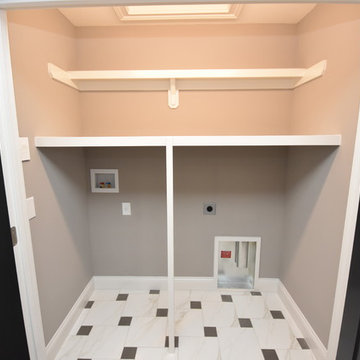
Carrie Babbitt
Foto di un ripostiglio-lavanderia american style di medie dimensioni con pareti grigie, pavimento con piastrelle in ceramica e lavatrice e asciugatrice affiancate
Foto di un ripostiglio-lavanderia american style di medie dimensioni con pareti grigie, pavimento con piastrelle in ceramica e lavatrice e asciugatrice affiancate
6
