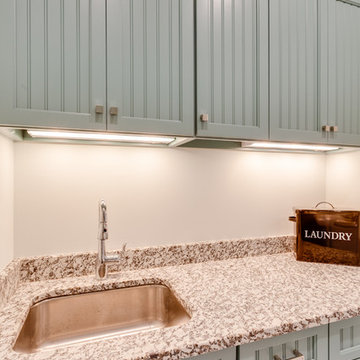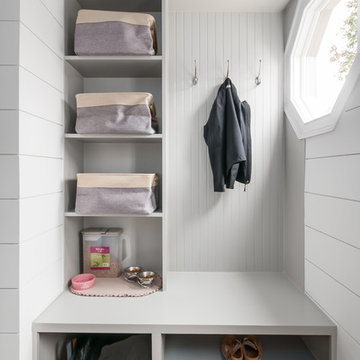1.011 Foto di lavanderie american style bianche
Filtra anche per:
Budget
Ordina per:Popolari oggi
1 - 20 di 1.011 foto
1 di 3

Foto di una lavanderia multiuso american style di medie dimensioni con lavello da incasso, ante con riquadro incassato, ante bianche, top in quarzo composito, pareti grigie, pavimento con piastrelle in ceramica, lavatrice e asciugatrice affiancate, pavimento grigio e top bianco
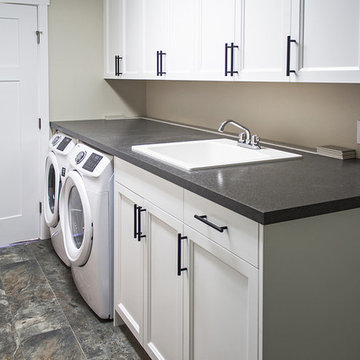
Idee per una grande lavanderia multiuso american style con lavello da incasso, ante con riquadro incassato, ante bianche, top in laminato, pareti grigie, pavimento in linoleum, lavatrice e asciugatrice affiancate e top grigio
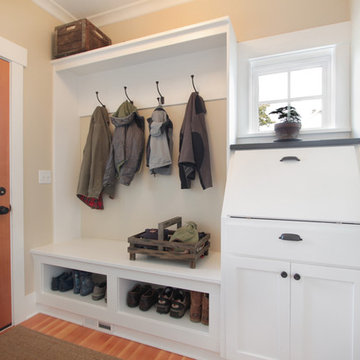
This Greenlake area home is the result of an extensive collaboration with the owners to recapture the architectural character of the 1920’s and 30’s era craftsman homes built in the neighborhood. Deep overhangs, notched rafter tails, and timber brackets are among the architectural elements that communicate this goal.
Given its modest 2800 sf size, the home sits comfortably on its corner lot and leaves enough room for an ample back patio and yard. An open floor plan on the main level and a centrally located stair maximize space efficiency, something that is key for a construction budget that values intimate detailing and character over size.
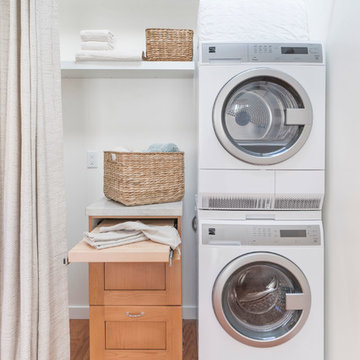
Esempio di una piccola lavanderia multiuso american style con ante in stile shaker e lavatrice e asciugatrice a colonna

Foto di un piccolo ripostiglio-lavanderia american style con ante bianche, top in granito, lavatrice e asciugatrice affiancate, ante lisce, pareti beige, parquet scuro e pavimento marrone
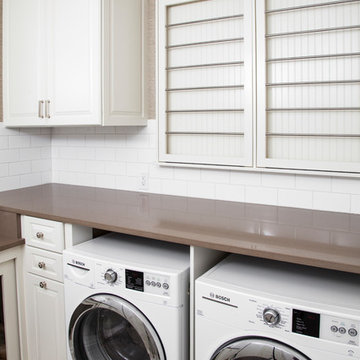
Kitchen, Living Room, Fireplace, Mudroom, Laundry Room, Deck Remodel Custom Living
Designer- Tom Lazzara
After Photos: Jamie Sangar and Justin Simms
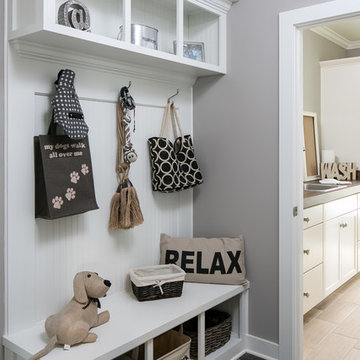
Jagoe Homes, Inc. Project: Lake Forest, Custom Home. Location: Owensboro, Kentucky. Parade of Homes, Owensboro.
Foto di una lavanderia american style di medie dimensioni con lavello da incasso, ante in stile shaker, ante bianche, top in legno, pareti grigie, pavimento in gres porcellanato e pavimento beige
Foto di una lavanderia american style di medie dimensioni con lavello da incasso, ante in stile shaker, ante bianche, top in legno, pareti grigie, pavimento in gres porcellanato e pavimento beige

Immagine di una grande sala lavanderia american style con lavello sottopiano, ante con bugna sagomata, ante bianche, top in quarzite, paraspruzzi bianco, paraspruzzi in quarzo composito, pareti bianche, pavimento in gres porcellanato, lavatrice e asciugatrice affiancate, pavimento grigio e top bianco
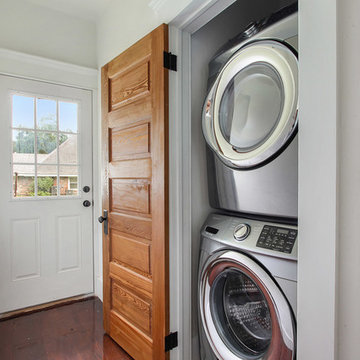
1930's craftsman meets industrial farmhouse. AG completed this Gentilly Terrace bungalow in August 2016. Originally a quaint, 2 bed/1 bath, we added a master suite, knocked down a few walls, and brought this adorable home into the 21st century!
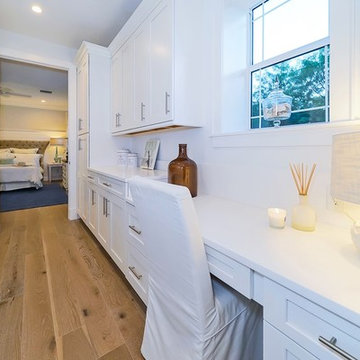
This Sarasota West of Trail coastal-inspired residence in Granada Park sold to a couple that were downsizing from a waterfront home on Siesta Key. Granada Park is located in the Granada neighborhood of Sarasota, with freestanding residences built in a townhome style, just down the street from the Field Club, of which they are members.
The Buttonwood, like all the homes in the gated enclave of Granada Park, offer the leisure of a maintenance-free lifestyle. The Buttonwood has an expansive 3,342 sq. ft. and one of the highest walkability scores of any gated community in Sarasota. Walk/bike to nearby shopping and dining, or just a quick drive to Siesta Key Beach or downtown Sarasota. Custom-built by MGB Fine Custom Homes, this home blends traditional Florida architecture with the latest building innovations. High ceilings, wood floors, solid-core doors, solid-wood cabinetry, LED lighting, gourmet kitchen, wide hallways, large bedrooms and sumptuous baths clearly show a respect for quality construction meant to stand the test of time. Green certification by the Florida Green Building Coalition and an Emerald Certification (the highest rating given) by the National Green Building Standard ensure energy efficiency, healthy indoor air, enhanced comfort and reduced utility costs. Smart phone home connectivity provides controls for lighting, data communication, security and sound system. Gatherings large and small are pure pleasure in the outdoor great room on the second floor with grilling kitchen, fireplace and media connections for wall-mounted TV. Downstairs, the open living area combines the kitchen, dining room and great room. The private master retreat has two walk-in closets and en-suite bath with dual vanity and oversize curbless shower. Three additional bedrooms are on the second floor with en-suite baths, along with a library and morning bar. Other features include standing-height conditioned storage room in attic; impact-resistant, EnergyStar windows and doors; and the floor plan is elevator-ready.

Bright and White with Classic cabinet details, this laundry/mud room was designed to provide storage for a young families every need. Specific task areas such as the laundry sorting station make chores easy. The bar above is ready for hanging those items needed air drying. Remembering to take your shoes off is easy when you have a dedicated area of shelves and a bench on which to sit. A mix of whites and wood finishes, and linen textured Porcelanosa tile flooring make this a room anyone would be happy to spend time in.
Photography by Fred Donham of PhotographyLink
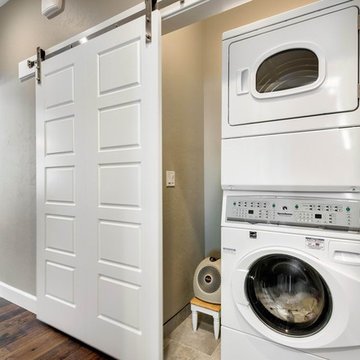
Ispirazione per un piccolo ripostiglio-lavanderia stile americano con pareti grigie, pavimento in gres porcellanato e lavatrice e asciugatrice a colonna

A multi-purpose laundry room that keeps your house clean and you organized! To see more of the Lane floor plan visit: www.gomsh.com/the-lane
Photo by: Bryan Chavez
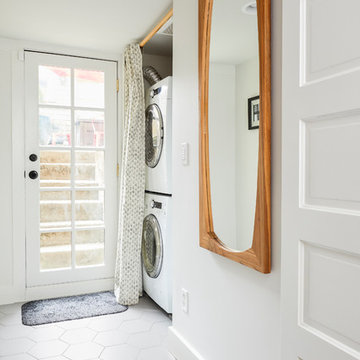
© Cindy Apple Photography
Esempio di un ripostiglio-lavanderia american style con pareti bianche, pavimento con piastrelle in ceramica, pavimento bianco e lavatrice e asciugatrice a colonna
Esempio di un ripostiglio-lavanderia american style con pareti bianche, pavimento con piastrelle in ceramica, pavimento bianco e lavatrice e asciugatrice a colonna

Sarah Shields Photography
Immagine di una sala lavanderia stile americano di medie dimensioni con ante in stile shaker, ante verdi, top in marmo, pareti bianche, lavatrice e asciugatrice affiancate, pavimento in cemento e lavello sottopiano
Immagine di una sala lavanderia stile americano di medie dimensioni con ante in stile shaker, ante verdi, top in marmo, pareti bianche, lavatrice e asciugatrice affiancate, pavimento in cemento e lavello sottopiano
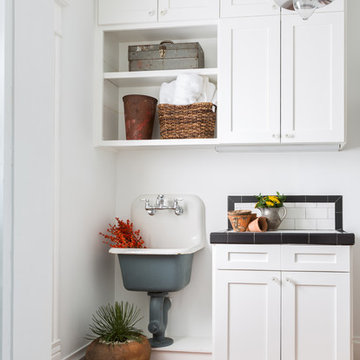
Immagine di una lavanderia american style con lavello a vasca singola, ante in stile shaker, ante bianche, top piastrellato, pareti bianche e pavimento in terracotta

Immagine di una sala lavanderia stile americano di medie dimensioni con lavatoio, ante lisce, ante grigie, top in laminato, pareti grigie, pavimento con piastrelle in ceramica, lavatrice e asciugatrice affiancate, top bianco e pavimento grigio
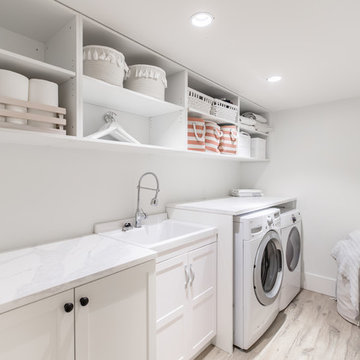
Ispirazione per una sala lavanderia stile americano di medie dimensioni con lavatoio, ante con riquadro incassato, ante bianche, top in quarzite, pareti bianche, pavimento in gres porcellanato, lavatrice e asciugatrice affiancate, pavimento grigio e top bianco
1.011 Foto di lavanderie american style bianche
1
