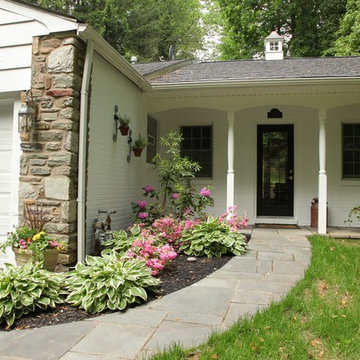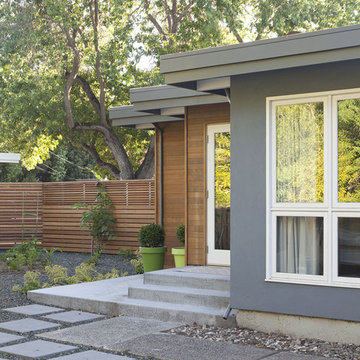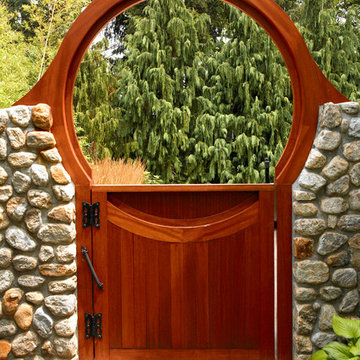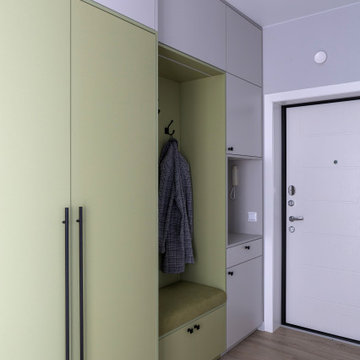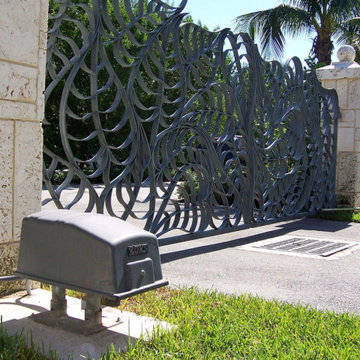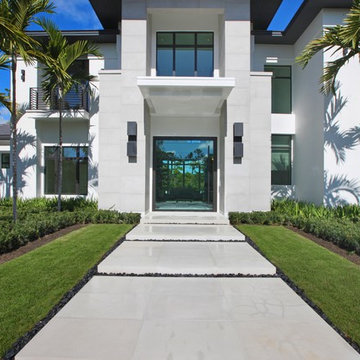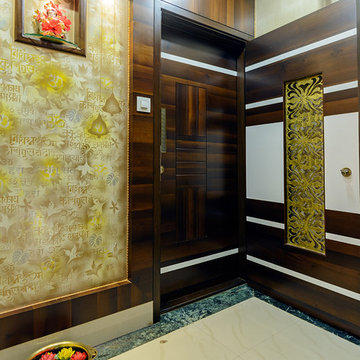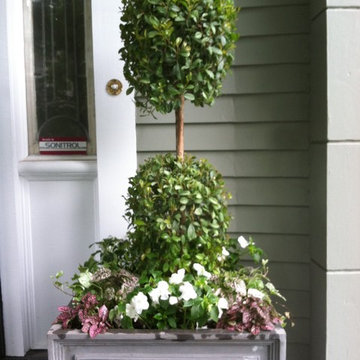18.758 Foto di ingressi e corridoi verdi
Filtra anche per:
Budget
Ordina per:Popolari oggi
181 - 200 di 18.758 foto
1 di 2
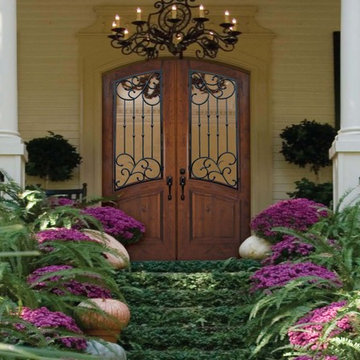
Mahogany
The mahogany Portobello and Legacy Series is a stunning
design series of traditional, exquisite doors. Mahogany is a
red-brown hardwood used primarily for only the highest grade
of wood doors. Mahogany will vary from rich golden to deep
red-brown colors and has a beautiful finish when stained and
sealed.
Knotty Alder
The knotty alder EstanciaR
Series is a charming rustic design
series of beautiful and desirable doors. Knotty alder is an
American hardwood, growing in the west from California to
northern Alaska. Knotty alder offers a beautiful “closed pore”
grain and has a beautiful finish when stained and sealed.
FSC & SFI Chain-Of-Custody Certified
FSC Forest Stewardship Council
SFI Sustainable Forestry Initiative
SKU E91662WCT-WE8ATDCT
Prehung SKU WE8ATDCT
Associated Door SKU E91662WCT
Associated Products skus E91662WCT , E91672WCT , E91742WCT , E91752WCT , E91842WCT , E91852WCT , E91862WCT
Door Configuration Double Door
Prehung Options Prehung/Door with Frame and Hinges
Prehung Options Prehung
PreFinished Options No
Grain Knotty Alder
Material Wood
Door Width- 2(36")[6'-0"]
Door height 96 in. (8-0)
Door Size 6'-0" x 8'-0"
Thickness (inch) 1 3/4 (1.75)
Rough Opening 74-3/4 x 98-1/2
DP Rating +50.0|-50.0
Product Type Entry Door
Door Type Exterior
Door Style Arch Top
Lite Style Arch Lite
Panel Style No
Approvals Wind-load Rated, FSC (Forest Stewardship Council), SFI (Sustainable Forestry Initiative)
Door Options No
Door Glass Type Double Glazed
Door Glass Features Tempered
Glass Texture No
Glass Caming No
Door Model Catalina
Door Construction Estancia
Collection External Wrought Iron
Brand GC
Shipping Size (w)"x (l)"x (h)" 25" (w)x 108" (l)x 52" (h)
Weight 400.0000
Lead Time (day)
prehung Doors: 7 Business Days
Prehung:14 Business Days
Prefinished, PreHung:21 Business Days
Condition New
Door Height N/A
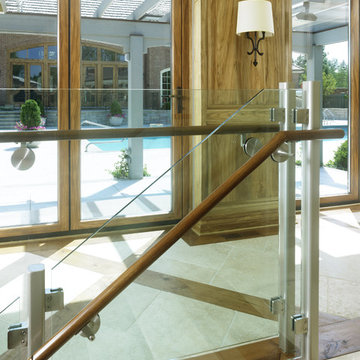
Poolhouse hallway, new construction, tile floors with wood inlay, glass bannister, Chicago north
Immagine di un ingresso o corridoio minimal
Immagine di un ingresso o corridoio minimal
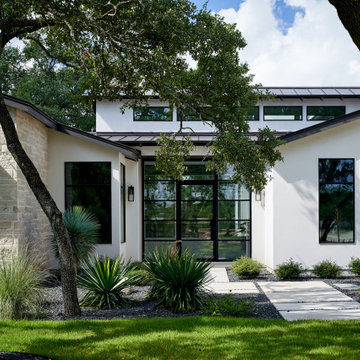
Idee per una porta d'ingresso tradizionale con pareti bianche, una porta singola e una porta in vetro
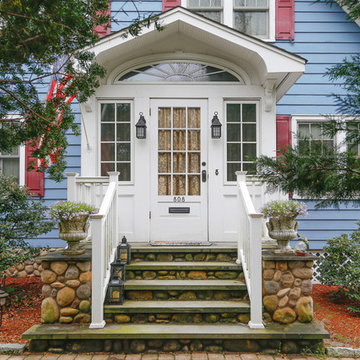
In this small but quaint project, the owners wanted to build a new front entry vestibule to their existing 1920's home. Keeping in mind the period detailing, the owners requested a hand rendering of the proposed addition to help them visualize their new entry space. Due to existing lot constraints, the project required approval by the local Zoning Board of Appeals, which we assisted the homeowner in obtaining. The new addition, when completed, added the finishing touch to the homeowner's meticulous restoration efforts.
Photo: Amy M. Nowak-Palmerini
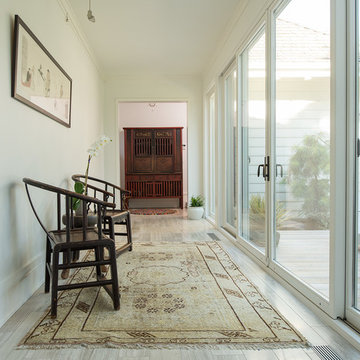
Scott Amundson Photography
Immagine di un ingresso o corridoio moderno
Immagine di un ingresso o corridoio moderno
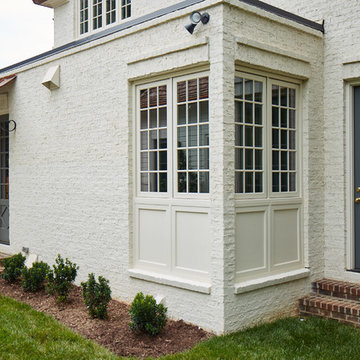
Inspired by the venerable turreted estate at the approach to Charlotte Country Club, and itself resting on Eastover’s renowned Colville Road, a monochromatic exterior gently blends classic form with modern flair. A flowing floor plan arrangement is anchored by a central turret and multiple axis lines.
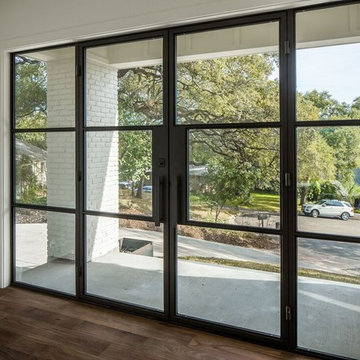
Photographer: Charles Quinn
Idee per una porta d'ingresso tradizionale con pareti bianche, pavimento in legno massello medio, una porta a due ante e una porta in vetro
Idee per una porta d'ingresso tradizionale con pareti bianche, pavimento in legno massello medio, una porta a due ante e una porta in vetro
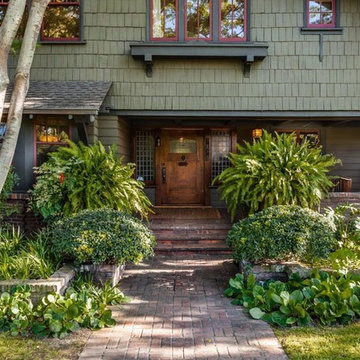
Immagine di un ingresso stile americano con pareti verdi, una porta singola e una porta in legno scuro
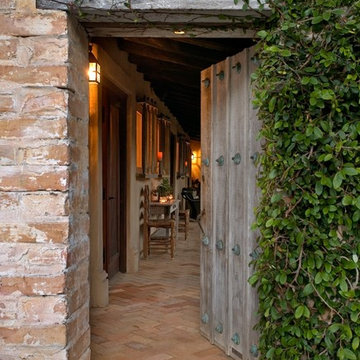
Foto di un ingresso o corridoio country con pavimento in mattoni e una porta singola
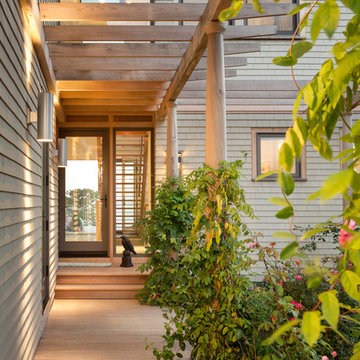
Trent Bell Photography
Foto di un corridoio costiero con pareti grigie, parquet chiaro, una porta singola e una porta in vetro
Foto di un corridoio costiero con pareti grigie, parquet chiaro, una porta singola e una porta in vetro
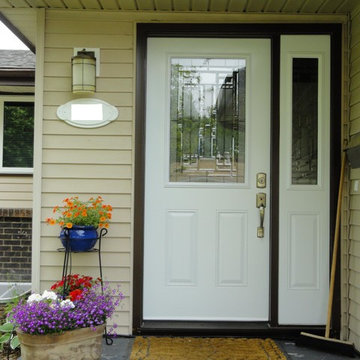
S.I.S. Supply Install Services Ltd.
Idee per una porta d'ingresso tradizionale di medie dimensioni con pareti beige, una porta singola e una porta bianca
Idee per una porta d'ingresso tradizionale di medie dimensioni con pareti beige, una porta singola e una porta bianca
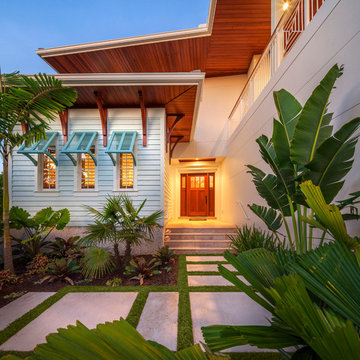
Ispirazione per una porta d'ingresso costiera con pareti bianche e una porta in legno bruno
18.758 Foto di ingressi e corridoi verdi
10
