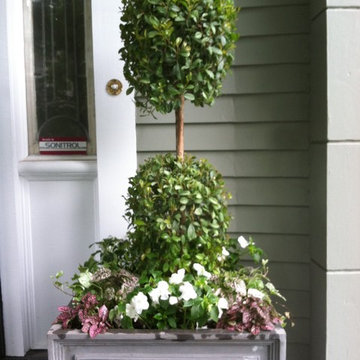515 Foto di piccoli ingressi e corridoi verdi
Filtra anche per:
Budget
Ordina per:Popolari oggi
1 - 20 di 515 foto
1 di 3
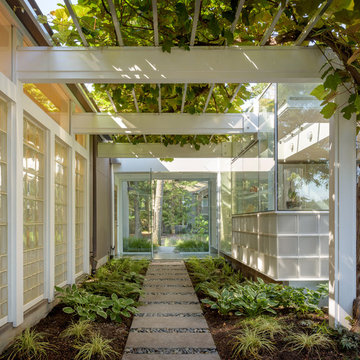
Photo Credits: Aaron Leitz
Immagine di un piccolo ingresso o corridoio minimalista con una porta in vetro
Immagine di un piccolo ingresso o corridoio minimalista con una porta in vetro

Spacecrafting Photography
Esempio di un piccolo ingresso con anticamera costiero con pareti bianche, moquette, una porta singola, una porta bianca, pavimento beige, soffitto in perlinato e pareti in perlinato
Esempio di un piccolo ingresso con anticamera costiero con pareti bianche, moquette, una porta singola, una porta bianca, pavimento beige, soffitto in perlinato e pareti in perlinato

Foto di un piccolo ingresso con vestibolo classico con pareti verdi, pavimento in legno massello medio, una porta bianca e una porta singola
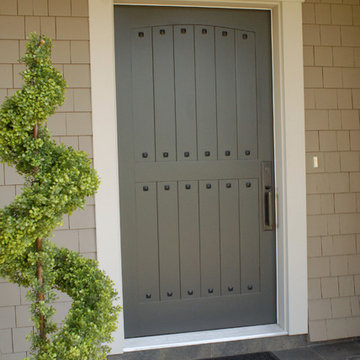
Foto di una piccola porta d'ingresso chic con pareti beige, pavimento in gres porcellanato, una porta singola e una porta grigia
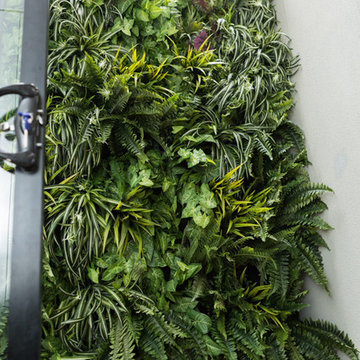
Melbourne Photography
When a superior vertical garden is required consider Grande.
These gardens are popular amongst Garden Beet's corporate clients and discerning homeowners.
Each Grande Garden is designed and handmade by an accomplished visual artist. The gardens are styled according to your specific requirements. We are able to incorporate common European plants as well as unusual plants found only in Australia. We can also add fruits, berries or full bloom flowers.
If you dream of a lush vibrant vertical garden that looks real and requires no maintenance please consider the Grande.
When comparing costs with other indoor vertical garden solutions be aware that the long term maintenance costs of a real vertical garden makes this product affordable. Real indoor vertical gardens often require expensive plumbing modifications, artificial lighting solutions and maintenance regimes to make the plants viable in the long term. The Grande will look good regardless.
Price per square meter starts at $850 per square meter. Please ring 0401840104 and chat to one of our designers for a quote.
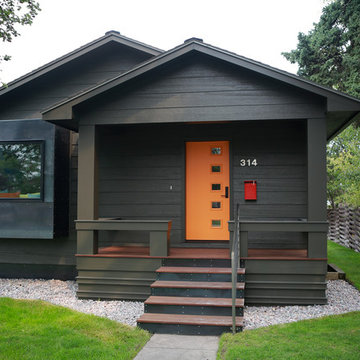
Immagine di una piccola porta d'ingresso moderna con pareti grigie, pavimento in legno massello medio, una porta singola e una porta arancione
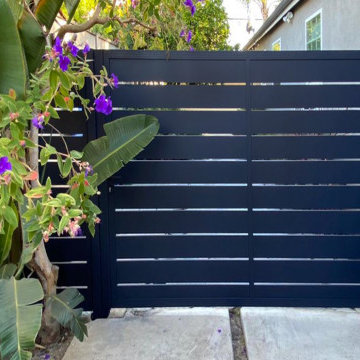
This is a single leaf swing gate beautifying and helping secure a Los Angeles home. The home is from the twenties and the driveway is very narrow (but still navigatable in a modern car). The gate is entirely constructed from heavy-duty aluminum and is a powder-coated blue-gray. MulhollandBrand.com designed, manufactured, and installed the gate.
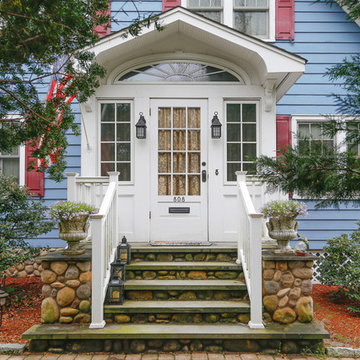
In this small but quaint project, the owners wanted to build a new front entry vestibule to their existing 1920's home. Keeping in mind the period detailing, the owners requested a hand rendering of the proposed addition to help them visualize their new entry space. Due to existing lot constraints, the project required approval by the local Zoning Board of Appeals, which we assisted the homeowner in obtaining. The new addition, when completed, added the finishing touch to the homeowner's meticulous restoration efforts.
Photo: Amy M. Nowak-Palmerini

Light and connections to gardens is brought about by simple alterations to an existing 1980 duplex. New fences and timber screens frame the street entry and provide sense of privacy while painting connection to the street. Extracting some components provides for internal courtyards that flood light to the interiors while creating valuable outdoor spaces for dining and relaxing.
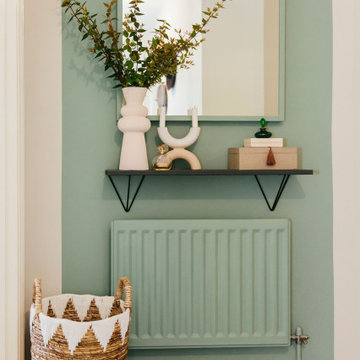
Our designer Claire has colour-blocked the back wall of her hallway to create a bold and beautiful focal point. She has painted the radiator, the skirting board and the edges of the mirror aqua green to create the illusion of a bigger space.
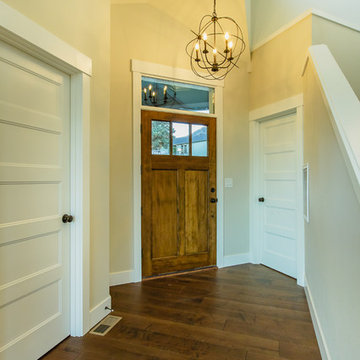
Jennifer Gulizia
Foto di una piccola porta d'ingresso stile americano con pareti beige, parquet scuro, una porta singola, una porta in legno bruno e pavimento marrone
Foto di una piccola porta d'ingresso stile americano con pareti beige, parquet scuro, una porta singola, una porta in legno bruno e pavimento marrone
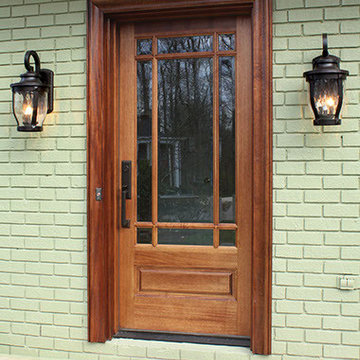
GLASS: Clear Beveled Low E
TIMBER: Mahogany
DOOR: 3'0" x 6'8" x 1 3/4"
SIDELIGHTS: 12"
TRANSOM: 12"
LEAD TIME: 2-3 weeks
Immagine di una piccola porta d'ingresso con pareti grigie e una porta singola
Immagine di una piccola porta d'ingresso con pareti grigie e una porta singola
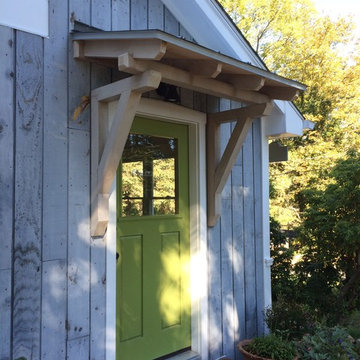
A Craftsman Style roof overhang with cedar brackets and standing seam copper roofing was added over the existing brick step.
Foto di una piccola porta d'ingresso american style con pareti grigie, una porta singola e una porta verde
Foto di una piccola porta d'ingresso american style con pareti grigie, una porta singola e una porta verde

Our Austin studio decided to go bold with this project by ensuring that each space had a unique identity in the Mid-Century Modern style bathroom, butler's pantry, and mudroom. We covered the bathroom walls and flooring with stylish beige and yellow tile that was cleverly installed to look like two different patterns. The mint cabinet and pink vanity reflect the mid-century color palette. The stylish knobs and fittings add an extra splash of fun to the bathroom.
The butler's pantry is located right behind the kitchen and serves multiple functions like storage, a study area, and a bar. We went with a moody blue color for the cabinets and included a raw wood open shelf to give depth and warmth to the space. We went with some gorgeous artistic tiles that create a bold, intriguing look in the space.
In the mudroom, we used siding materials to create a shiplap effect to create warmth and texture – a homage to the classic Mid-Century Modern design. We used the same blue from the butler's pantry to create a cohesive effect. The large mint cabinets add a lighter touch to the space.
---
Project designed by the Atomic Ranch featured modern designers at Breathe Design Studio. From their Austin design studio, they serve an eclectic and accomplished nationwide clientele including in Palm Springs, LA, and the San Francisco Bay Area.
For more about Breathe Design Studio, see here: https://www.breathedesignstudio.com/
To learn more about this project, see here:
https://www.breathedesignstudio.com/atomic-ranch

Giraffe entry door with Vietnamese entry "dong." Tropical garden leads through entry into open vaulted living area.
Esempio di una piccola porta d'ingresso stile marino con pareti bianche, parquet chiaro, una porta a due ante, una porta in legno scuro, pavimento marrone, soffitto a volta e pareti in perlinato
Esempio di una piccola porta d'ingresso stile marino con pareti bianche, parquet chiaro, una porta a due ante, una porta in legno scuro, pavimento marrone, soffitto a volta e pareti in perlinato
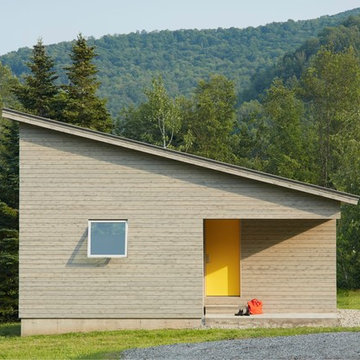
Jim Westphalen
Idee per una piccola porta d'ingresso moderna con pareti grigie, pavimento in cemento, una porta singola e una porta gialla
Idee per una piccola porta d'ingresso moderna con pareti grigie, pavimento in cemento, una porta singola e una porta gialla
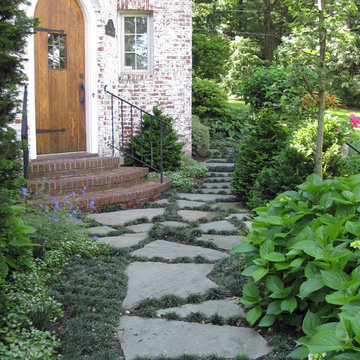
A front entry that was designed to look like a 'forgotten chateau courtyard. The design actually solved issues left over from a renovation that limited the amount of lot coverage that was left for impervious coverage in the landscape.
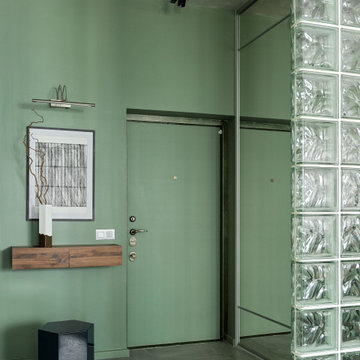
Immagine di un piccolo corridoio design con pareti verdi, pavimento in gres porcellanato, una porta singola, una porta verde e pavimento grigio
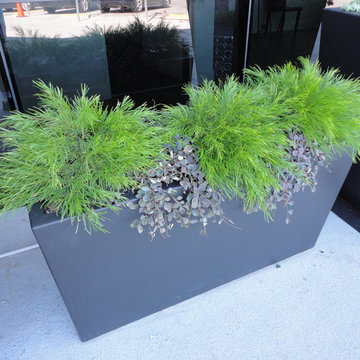
This planter combines Australian and new American hybrids for color and texture. These plants will also work in the ground.
Foto di un piccolo ingresso o corridoio moderno con pareti bianche, pavimento in cemento, una porta in vetro e pavimento beige
Foto di un piccolo ingresso o corridoio moderno con pareti bianche, pavimento in cemento, una porta in vetro e pavimento beige
515 Foto di piccoli ingressi e corridoi verdi
1
