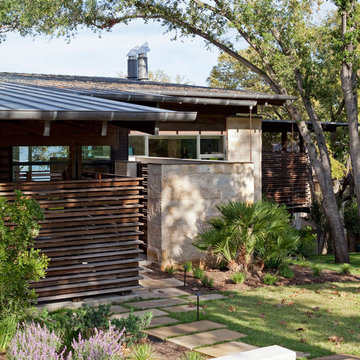515 Foto di piccoli ingressi e corridoi verdi
Filtra anche per:
Budget
Ordina per:Popolari oggi
121 - 140 di 515 foto
1 di 3
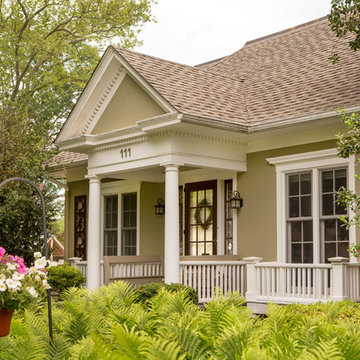
This American Craftsman style home features Juliette balconies adding to the depth and dimension of the front exterior.
Idee per una piccola porta d'ingresso tradizionale con pareti beige, pavimento in ardesia, una porta singola, una porta in legno bruno e pavimento grigio
Idee per una piccola porta d'ingresso tradizionale con pareti beige, pavimento in ardesia, una porta singola, una porta in legno bruno e pavimento grigio
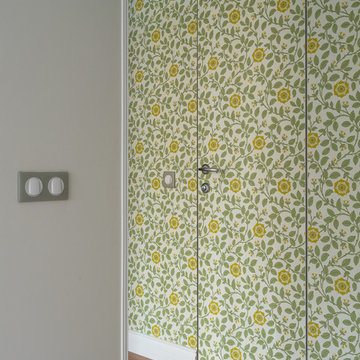
Скрытая дверь Аллегро, обои Little Greene
Esempio di un piccolo ingresso o corridoio moderno con pareti multicolore, pavimento in legno massello medio e pavimento marrone
Esempio di un piccolo ingresso o corridoio moderno con pareti multicolore, pavimento in legno massello medio e pavimento marrone
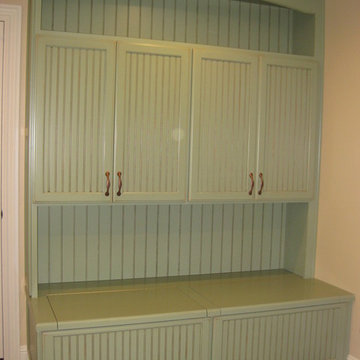
Esempio di un piccolo ingresso con anticamera classico con pareti beige, pavimento in gres porcellanato, una porta singola, una porta bianca e pavimento marrone
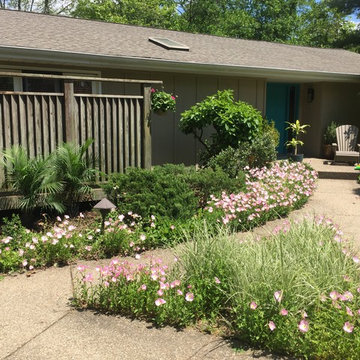
Original Front Deck was covered and made the house look smaller. By simply taking down the overgrown vine and adding simple outdoor seating it made a large impact.
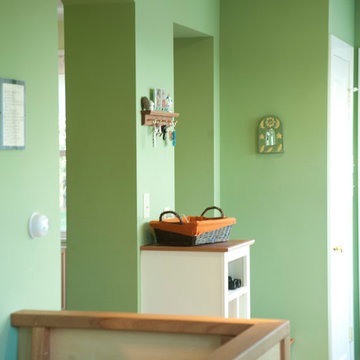
This West Chester rancher had a rather dilapidated back porch that served as the principal entrance to the house. Meanwhile, the stairway to the basement went through the kitchen, cutting 4’ from the width of this room. When Derek and Abbey wanted to spruce up the porch, we saw an opportunity to move the basement stairway out of the kitchen.
Design Criteria:
- Replace 3-season porch with 4-season mudroom.
- Move basement stairway from kitchen to mudroom.
Special Features:
- Custom stair railing of maple and mahogany.
- Custom built-ins and coat rack.
- Narrow Fishing Rod closet cleverly tucked under the stairs
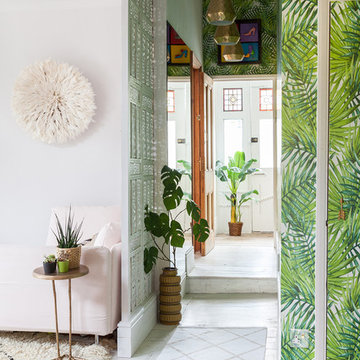
Kasia Fiszer
Esempio di un piccolo corridoio boho chic con pareti bianche, pavimento in legno verniciato, una porta singola, una porta in legno chiaro e pavimento bianco
Esempio di un piccolo corridoio boho chic con pareti bianche, pavimento in legno verniciato, una porta singola, una porta in legno chiaro e pavimento bianco
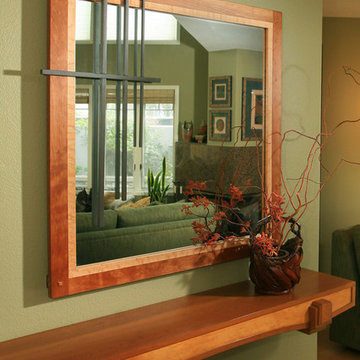
This entry/living room features a floating shelf and mirror custom designed by the designer, maple wood flooring, Hubbardton Forge pendant lighting, and a Tansu Chest. A monochromatic color scheme of greens with warm wood give the space a tranquil feeling.
Photo by: Tom Queally
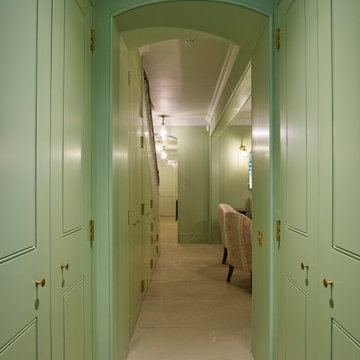
Ispirazione per un piccolo ingresso o corridoio vittoriano con pareti verdi, pavimento in travertino e pavimento beige
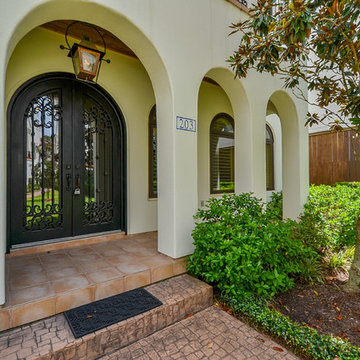
Ispirazione per una piccola porta d'ingresso mediterranea con pareti bianche, una porta a due ante e una porta nera
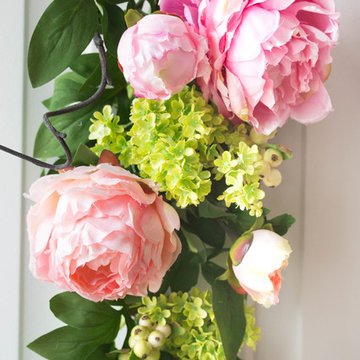
The Nearly Natural 24" Peony and Hydrangea Teardrop cascades down the front door to elongate the entrance of your home and welcome Springtime. Made from the highest quality floral materials, each Nearly Natural floral arrangement is hand crafted to embody real plants and flowers with intertwined twigs and leaves, natural finishes and varying hues of bold color.
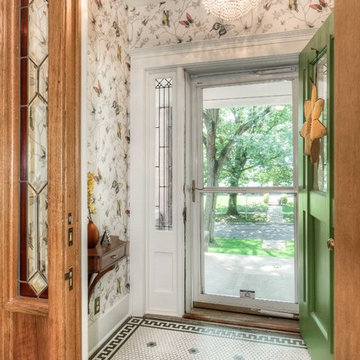
We wanted to create a welcoming, bright entry while working with the original floor in this classic home.
Photo Credit: Omaha Home Photography
Esempio di un piccolo ingresso chic con pavimento in gres porcellanato, una porta singola, una porta verde e carta da parati
Esempio di un piccolo ingresso chic con pavimento in gres porcellanato, una porta singola, una porta verde e carta da parati
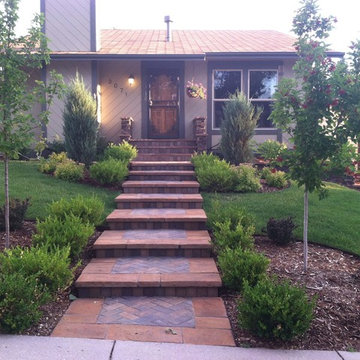
Beautiful entry and complete front yard redesign. It will make you want to use the front door again!
Idee per una piccola porta d'ingresso chic con una porta singola
Idee per una piccola porta d'ingresso chic con una porta singola
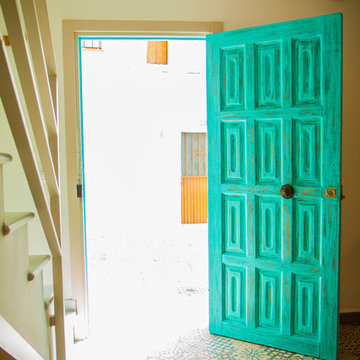
Aquí nos da la bienvenida......
Idee per una piccola porta d'ingresso mediterranea con pareti beige, pavimento con piastrelle in ceramica, una porta singola, una porta blu e pavimento multicolore
Idee per una piccola porta d'ingresso mediterranea con pareti beige, pavimento con piastrelle in ceramica, una porta singola, una porta blu e pavimento multicolore
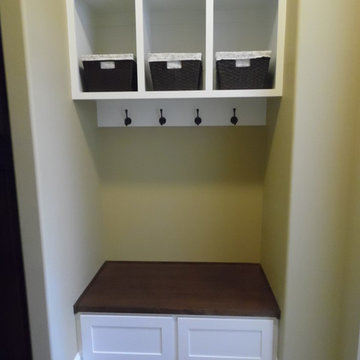
Custom design Traditional Style coat rack and bench in mud room off garage
Foto di un piccolo ingresso con anticamera tradizionale con pareti beige e pavimento in gres porcellanato
Foto di un piccolo ingresso con anticamera tradizionale con pareti beige e pavimento in gres porcellanato
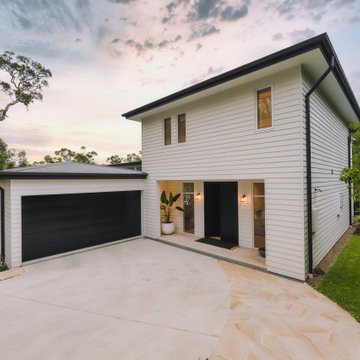
Idee per una piccola porta d'ingresso stile marino con pareti bianche, pavimento in pietra calcarea, una porta a due ante, una porta in legno scuro e pavimento beige
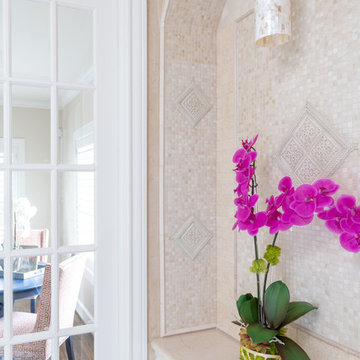
Esempio di un piccolo corridoio tradizionale con pareti beige e pavimento beige
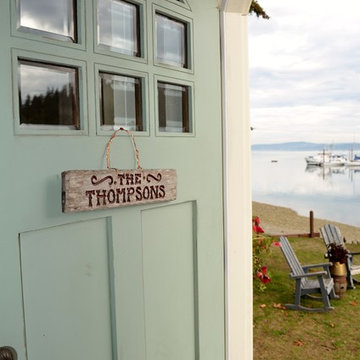
Leah Thompson
Immagine di una piccola porta d'ingresso american style con pareti beige, pavimento in legno massello medio, una porta singola e una porta blu
Immagine di una piccola porta d'ingresso american style con pareti beige, pavimento in legno massello medio, una porta singola e una porta blu
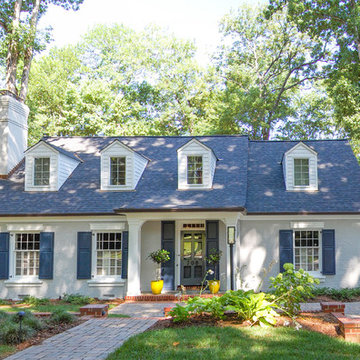
New Front Elevation.
Using a curved shed overhang over the new, enlarged stoop helps maintain the original roof and dormer above without too much modification. Changing the existing louvered shutters to more substantial panel shutters gives the home a more Cape Cod feel. The painted brick gives a much lighter feel for a small house.
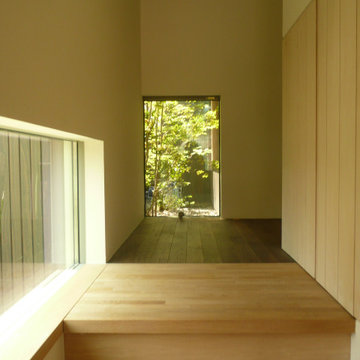
計画地は東西に細長く、西に行くほど狭まった変形敷地である。周囲は家が近接し、西側には高架の陸橋が見える決して恵まれた環境ではないが、道路を隔てた東側にはお社の森が迫り、昔ながらの地域のつながりも感じられる場所である。施主はこの場所に、今まで共に過ごしてきた愛着のある家具や調度類とともに、こじんまりと心静かに過ごすことができる住まいを望んだ。
多様な周辺環境要素の中で、将来的な環境の変化にもゆるがない寡黙な佇まいと、小さいながらも適度な光に包まれ、変形の敷地形状を受け入れる鷹揚な居場所としてのすまいを目指すこととなった。
敷地に沿った平面形状としながらも、南北境界線沿いに、互い違いに植栽スペースを設け、居住空間が緑の光に囲まれる構成とした。
屋根形状は敷地の幅が広くなるほど高くなる東西長手方向に勾配を付けた切妻屋根であり、もっとも敷地の幅が広くなるところが棟となる断面形状としている。棟を境に東西に床をスキップさせ、薪ストーブのある半地下空間をつくることで、建物高さを抑え、周囲の家並みと調和を図ると同時に、明るく天井の高いダイニングと対照的な、炎がゆらぎ、ほの暗く懐に抱かれるような場所(イングルヌック)をつくることができた。
この切妻屋根の本屋に付属するように、隣家が近接する南側の玄関・水回り部分は下屋として小さな片流れ屋根を設け、隣家に対する圧迫感をさらに和らげる形とした。この二つの屋根は東の端で上下に重なり合い、人をこの住まいへと導くアプローチ空間をつくりだしている。
515 Foto di piccoli ingressi e corridoi verdi
7
