330 Foto di ingressi e corridoi verdi con pavimento in cemento
Filtra anche per:
Budget
Ordina per:Popolari oggi
121 - 140 di 330 foto
1 di 3
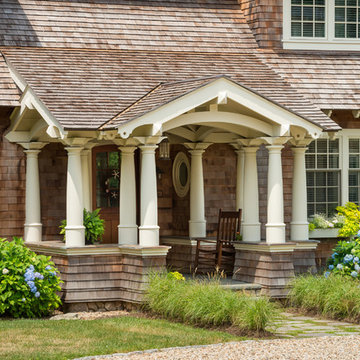
Aaron Usher http://aaronusher.com/
Foto di una grande porta d'ingresso costiera con pareti marroni, pavimento in cemento, una porta singola e una porta in legno bruno
Foto di una grande porta d'ingresso costiera con pareti marroni, pavimento in cemento, una porta singola e una porta in legno bruno
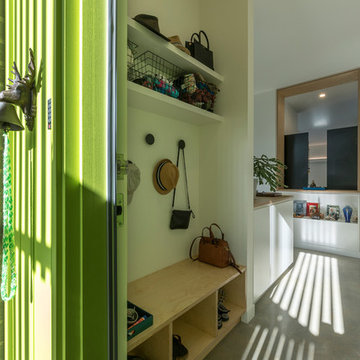
Ben Wrigley
Immagine di un piccolo ingresso design con pareti verdi, pavimento in cemento, una porta singola, una porta verde e pavimento grigio
Immagine di un piccolo ingresso design con pareti verdi, pavimento in cemento, una porta singola, una porta verde e pavimento grigio
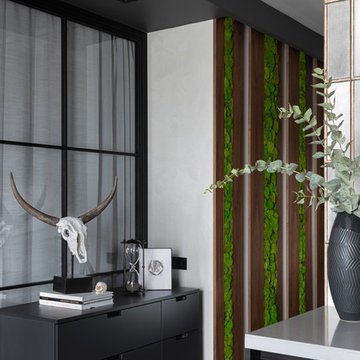
Мы использовали традиционные для стилистики лофта материалы — дерево, металл и бетон, но “причесали” поверхности. Вместо необработанного шпона дуба использовали шпон ореха. Рядом с деревом добавили мох.
We used materials traditional for the loft style - wood, metal and concrete, but “combed” the surfaces. Instead of raw oak veneer, walnut veneer was used. Moss was added next to the tree.
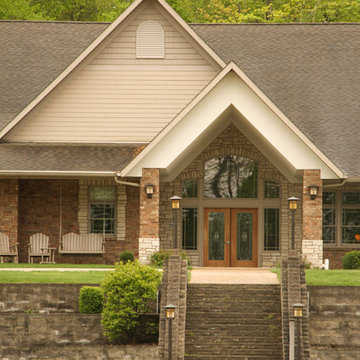
Designed and Constructed by John Mast Construction, Photos by Wesley Mast
Ispirazione per un'ampia porta d'ingresso stile rurale con pareti marroni, pavimento in cemento, una porta a due ante, una porta in legno bruno e pavimento grigio
Ispirazione per un'ampia porta d'ingresso stile rurale con pareti marroni, pavimento in cemento, una porta a due ante, una porta in legno bruno e pavimento grigio
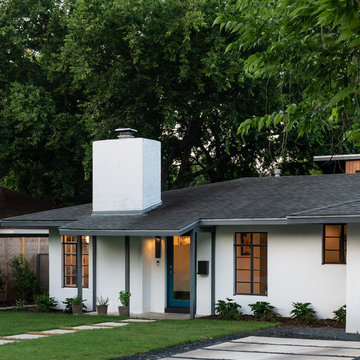
Photo by Casey Woods
Immagine di un ingresso o corridoio stile americano di medie dimensioni con pareti bianche, pavimento in cemento, una porta singola e una porta blu
Immagine di un ingresso o corridoio stile americano di medie dimensioni con pareti bianche, pavimento in cemento, una porta singola e una porta blu
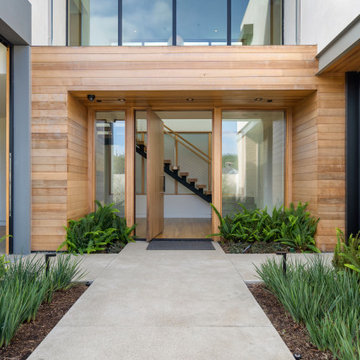
Ispirazione per un grande ingresso o corridoio design con pavimento in cemento, una porta a pivot e una porta in legno chiaro
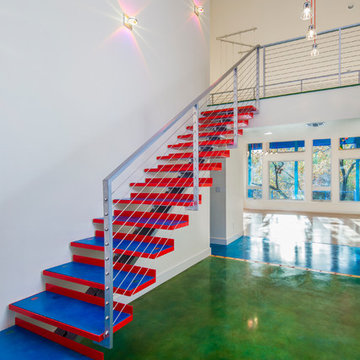
Blue Horse Building + Design // Tre Dunham Fine Focus Photography
Ispirazione per un ingresso bohémian di medie dimensioni con pareti bianche, pavimento in cemento, una porta singola e una porta in vetro
Ispirazione per un ingresso bohémian di medie dimensioni con pareti bianche, pavimento in cemento, una porta singola e una porta in vetro
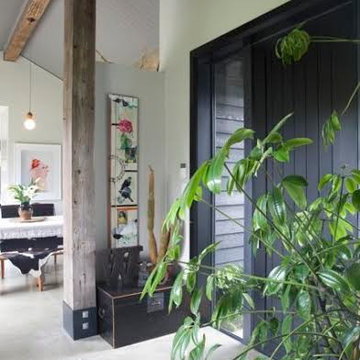
Elizabeth Goodall
Immagine di una piccola porta d'ingresso boho chic con pareti grigie, pavimento in cemento, una porta singola e una porta nera
Immagine di una piccola porta d'ingresso boho chic con pareti grigie, pavimento in cemento, una porta singola e una porta nera
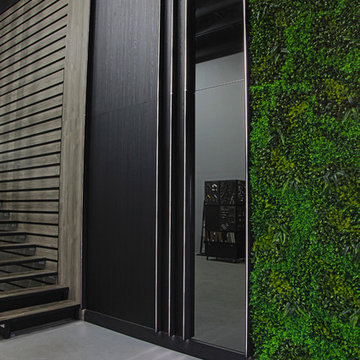
Idee per un grande corridoio contemporaneo con pareti verdi, pavimento in cemento, una porta singola, una porta nera e pavimento grigio
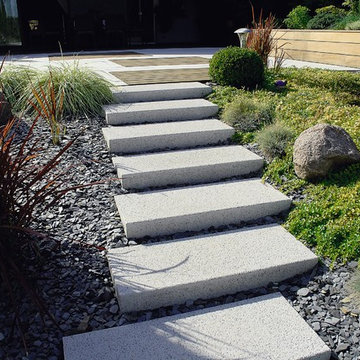
Espaces Paysagers
Immagine di una piccola porta d'ingresso contemporanea con pavimento in cemento
Immagine di una piccola porta d'ingresso contemporanea con pavimento in cemento
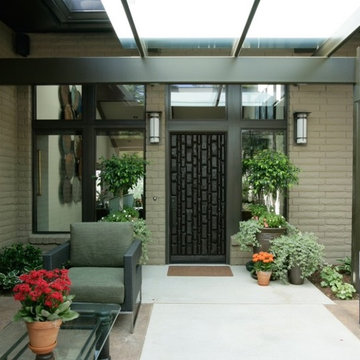
Foto di una piccola porta d'ingresso eclettica con pareti beige, pavimento in cemento, una porta singola e una porta nera
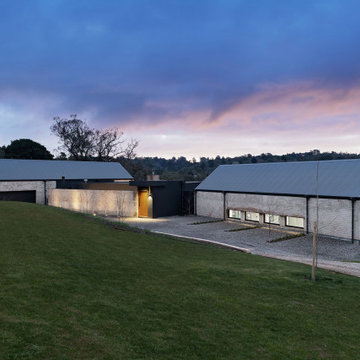
Nestled in the Adelaide Hills, 'The Modern Barn' is a reflection of it's site. Earthy, honest, and moody materials make this family home a lovely statement piece. With two wings and a central living space, this building brief was executed with maximizing views and creating multiple escapes for family members. Overlooking a north facing escarpment, the deck and pool overlook a stunning hills landscape and completes this building. reminiscent of a barn, but with all the luxuries.
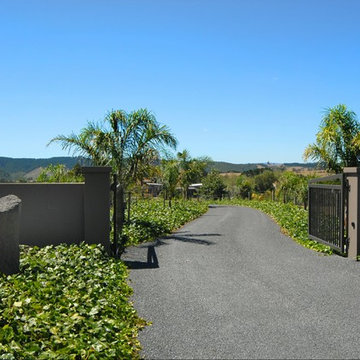
Esempio di un'ampia porta d'ingresso moderna con pareti marroni, pavimento in cemento, una porta a due ante, una porta in metallo e pavimento grigio
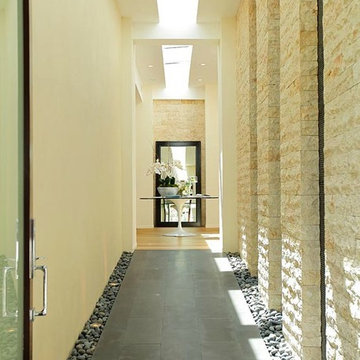
Foto di un ingresso con vestibolo minimalista di medie dimensioni con pareti beige e pavimento in cemento
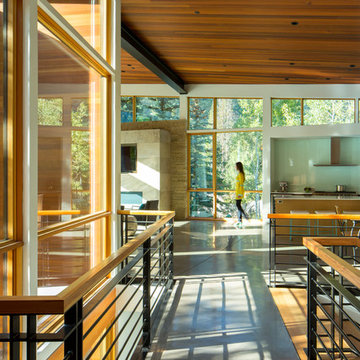
3900 sf (including garage) contemporary mountain home.
Idee per un grande ingresso o corridoio contemporaneo con pareti beige e pavimento in cemento
Idee per un grande ingresso o corridoio contemporaneo con pareti beige e pavimento in cemento
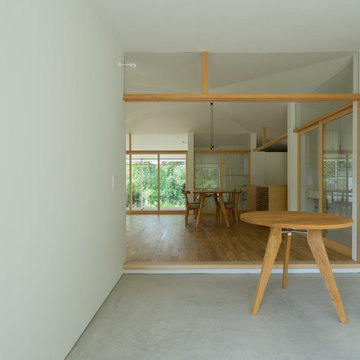
居間・玄関土間。
床 :ナラ無垢フローリング
壁 :ビニルクロス
天井:ビニルクロス
家具:ラワンフラッシュ木製造作家具
建具:木製框戸
写真:Smart Running一級建築士事務所 小泉一斉
Foto di un ingresso minimal di medie dimensioni con pareti bianche e pavimento in cemento
Foto di un ingresso minimal di medie dimensioni con pareti bianche e pavimento in cemento
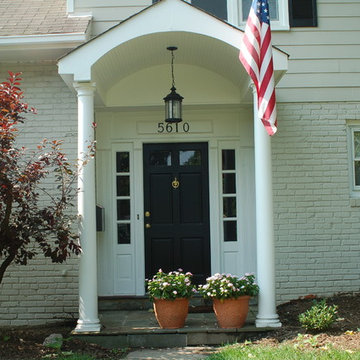
The entry way of this Bethesda, MD home is seen here with Arctic White trim encompassed by Cobble Stone Lap Siding and matching painted brick walls
Idee per una grande porta d'ingresso classica con pareti bianche, pavimento in cemento, una porta singola e una porta nera
Idee per una grande porta d'ingresso classica con pareti bianche, pavimento in cemento, una porta singola e una porta nera
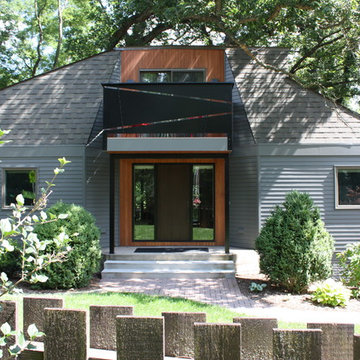
Front entry
Immagine di una piccola porta d'ingresso moderna con pareti verdi, pavimento in cemento, una porta singola, una porta in legno bruno e pavimento grigio
Immagine di una piccola porta d'ingresso moderna con pareti verdi, pavimento in cemento, una porta singola, una porta in legno bruno e pavimento grigio
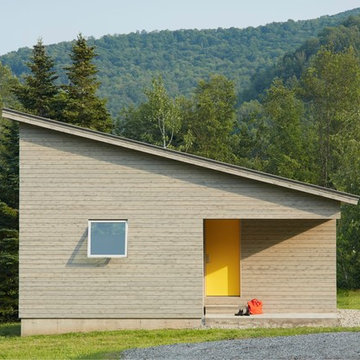
Jim Westphalen
Idee per una piccola porta d'ingresso moderna con pareti grigie, pavimento in cemento, una porta singola e una porta gialla
Idee per una piccola porta d'ingresso moderna con pareti grigie, pavimento in cemento, una porta singola e una porta gialla
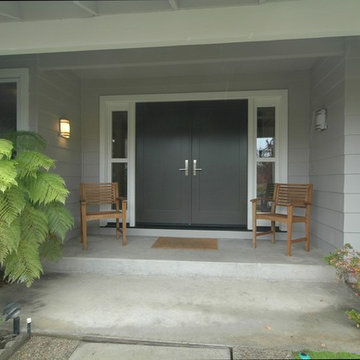
Our clients for this Silicon Valley remodel wanted us to enlarge their existing kitchen by expanding into their adjacent dinette and family room area and address heat and glare issues caused by the afternoon sun at the rear of the residence. Our remodel eventually addressed almost all of the ground floor rooms. In addition we coordinated the addition of new windows throughout the house and “refreshed” the front entry and rear façade. We expanded the kitchen into the dinette area by creating an informal bar area to replace their existing dinette area. We increased indoor-outdoor flow by creating a wall of French doors and windows at the rear which included solar shading integrated into the rear wall by means of a system of interior wall panels defined by carefully laid out reveals. We created a dropped ceiling between the kitchen and the family room to define the bar counter area. A new, minimalist fireplace design replaced the existing brick fireplace. Wenge-colored cabinets and soft putty-colored walls in the dining/family room create a serene overall unity to the space. At the front entry, new doors, hardware and lighting brought this Mid-century rancher into the 21st Century. Photos by Mark Brand.
330 Foto di ingressi e corridoi verdi con pavimento in cemento
7