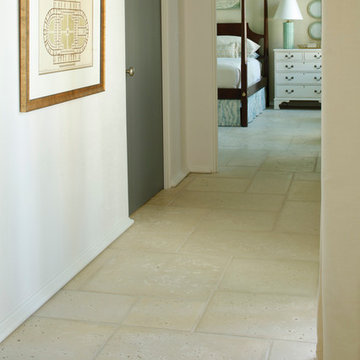330 Foto di ingressi e corridoi verdi con pavimento in cemento
Filtra anche per:
Budget
Ordina per:Popolari oggi
161 - 180 di 330 foto
1 di 3
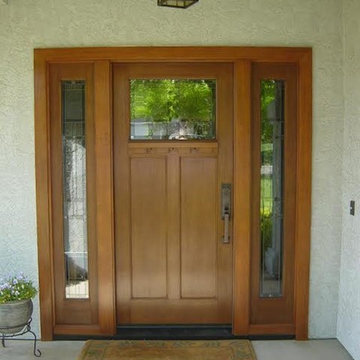
Ispirazione per una porta d'ingresso chic di medie dimensioni con pareti grigie, pavimento in cemento, una porta singola, una porta in legno bruno e pavimento grigio
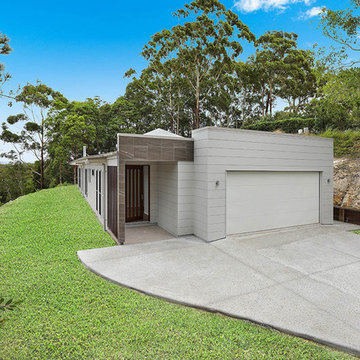
Zoogarti
Ispirazione per una porta d'ingresso costiera di medie dimensioni con pareti grigie, pavimento in cemento, una porta a pivot, una porta in legno scuro e pavimento grigio
Ispirazione per una porta d'ingresso costiera di medie dimensioni con pareti grigie, pavimento in cemento, una porta a pivot, una porta in legno scuro e pavimento grigio
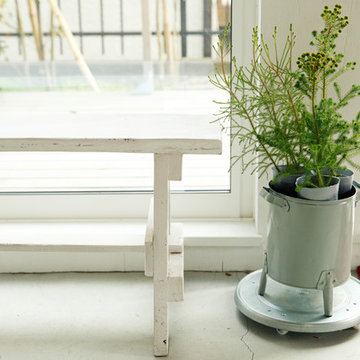
Immagine di un corridoio scandinavo di medie dimensioni con pareti bianche, pavimento in cemento, una porta singola, una porta grigia e pavimento grigio
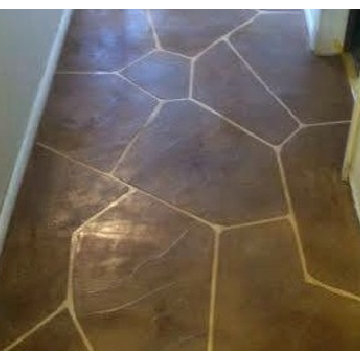
brown re-surfaced concrete hallway
Idee per un piccolo ingresso o corridoio con pareti beige e pavimento in cemento
Idee per un piccolo ingresso o corridoio con pareti beige e pavimento in cemento
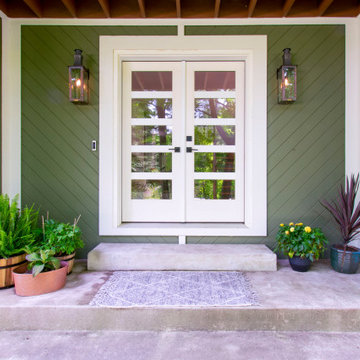
This exciting ‘whole house’ project began when a couple contacted us while house shopping. They found a 1980s contemporary colonial in Delafield with a great wooded lot on Nagawicka Lake. The kitchen and bathrooms were outdated but it had plenty of space and potential.
We toured the home, learned about their design style and dream for the new space. The goal of this project was to create a contemporary space that was interesting and unique. Above all, they wanted a home where they could entertain and make a future.
At first, the couple thought they wanted to remodel only the kitchen and master suite. But after seeing Kowalske Kitchen & Bath’s design for transforming the entire house, they wanted to remodel it all. The couple purchased the home and hired us as the design-build-remodel contractor.
First Floor Remodel
The biggest transformation of this home is the first floor. The original entry was dark and closed off. By removing the dining room walls, we opened up the space for a grand entry into the kitchen and dining room. The open-concept kitchen features a large navy island, blue subway tile backsplash, bamboo wood shelves and fun lighting.
On the first floor, we also turned a bathroom/sauna into a full bathroom and powder room. We were excited to give them a ‘wow’ powder room with a yellow penny tile wall, floating bamboo vanity and chic geometric cement tile floor.
Second Floor Remodel
The second floor remodel included a fireplace landing area, master suite, and turning an open loft area into a bedroom and bathroom.
In the master suite, we removed a large whirlpool tub and reconfigured the bathroom/closet space. For a clean and classic look, the couple chose a black and white color pallet. We used subway tile on the walls in the large walk-in shower, a glass door with matte black finish, hexagon tile on the floor, a black vanity and quartz counters.
Flooring, trim and doors were updated throughout the home for a cohesive look.
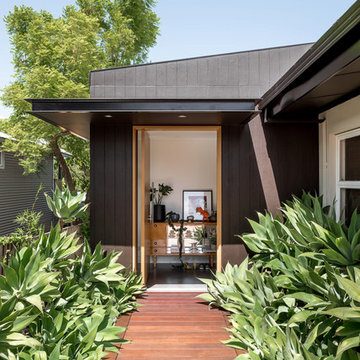
Immagine di una porta d'ingresso minimalista con pareti bianche, pavimento in cemento, una porta a pivot, una porta in legno chiaro e pavimento nero
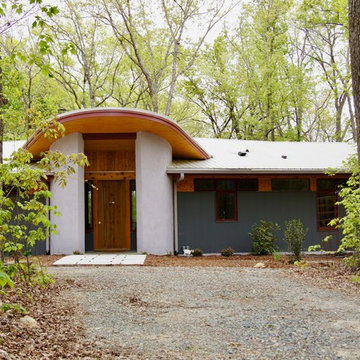
Photographs by Sophie Piesse
Esempio di una piccola porta d'ingresso minimal con pareti grigie, pavimento in cemento, una porta singola, una porta in legno bruno e pavimento grigio
Esempio di una piccola porta d'ingresso minimal con pareti grigie, pavimento in cemento, una porta singola, una porta in legno bruno e pavimento grigio
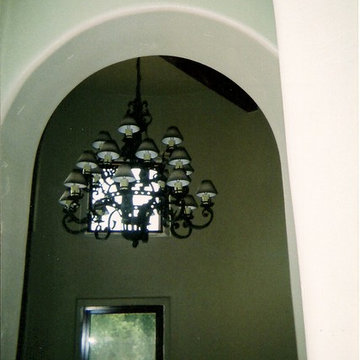
Esempio di un grande ingresso chic con pareti beige, pavimento in cemento, una porta singola e una porta in legno scuro
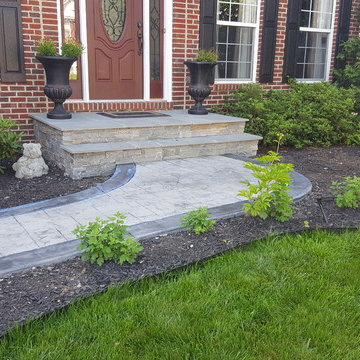
Clean and beautifully tinted stamped concrete entryway leading to the front of the house.
Immagine di un ingresso o corridoio tradizionale con pavimento in cemento e pavimento grigio
Immagine di un ingresso o corridoio tradizionale con pavimento in cemento e pavimento grigio
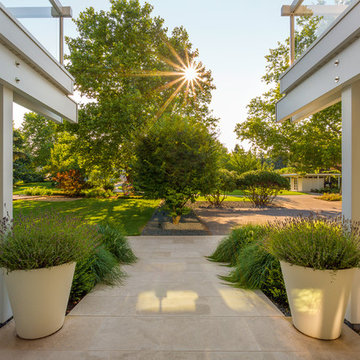
Foto di una grande porta d'ingresso minimal con pareti bianche, pavimento in cemento, una porta singola, una porta bianca e pavimento beige
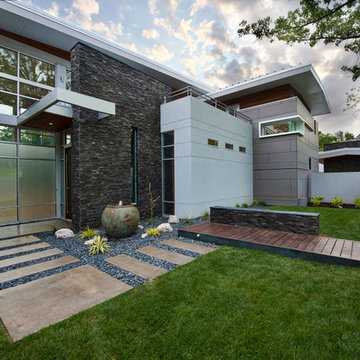
Esempio di un grande ingresso o corridoio moderno con pareti grigie e pavimento in cemento
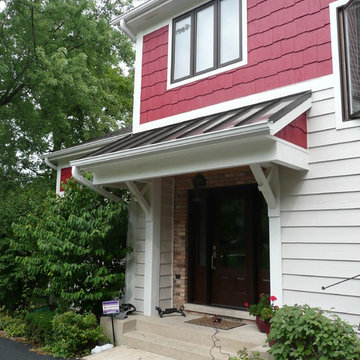
This house started out as a non-descript colonial. An addition over the garage provided needed space for a large family and an opportunity to jazz up the exterior. A standing seam metal roof was extended over the front door to provide a protected entry where columns wouldn't fit. The metal roof also dresses up the front of the garage. A shot of farmhouse red give the house a totally new character.
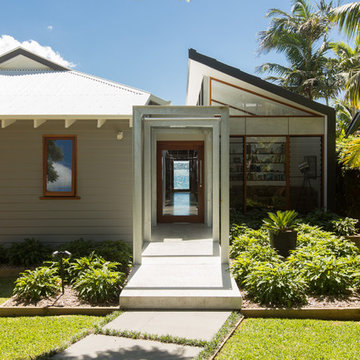
Nathan Dawes
Idee per un ingresso o corridoio design con pareti grigie, pavimento in cemento, una porta a pivot e una porta in vetro
Idee per un ingresso o corridoio design con pareti grigie, pavimento in cemento, una porta a pivot e una porta in vetro
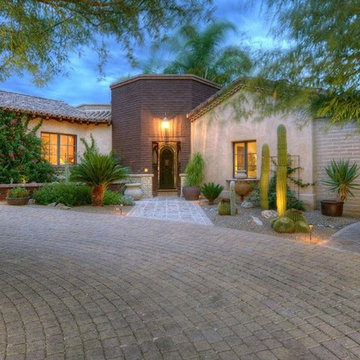
A MEXICAN COLONIAL HACIENDA; provides an opportunity to continue the theme with the choices of building materials utilized in driveway, walkway, planter, and patio wall treatments.
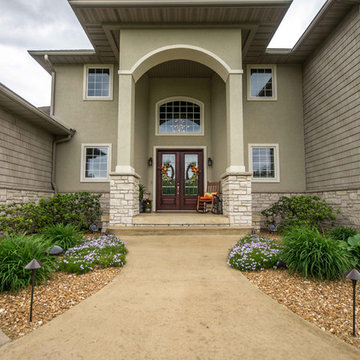
Nothing is more welcoming than a beautiful entryway. This space is equipped with an amazing outdoor sound system to welcome you home and soft landscape lighting to bring out your beautiful landscape. These elements are fully customizable and can be controlled with the touch of a button from any handheld device.
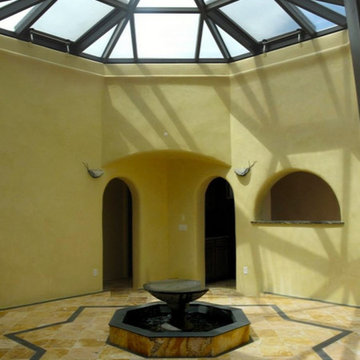
This 2400 sq. ft. home rests at the very beginning of the high mesa just outside of Taos. To the east, the Taos valley is green and verdant fed by rivers and streams that run down from the mountains, and to the west the high sagebrush mesa stretches off to the distant Brazos range.
The house is sited to capture the high mountains to the northeast through the floor to ceiling height corner window off the kitchen/dining room.The main feature of this house is the central Atrium which is an 18 foot adobe octagon topped with a skylight to form an indoor courtyard complete with a fountain. Off of this central space are two offset squares, one to the east and one to the west. The bedrooms and mechanical room are on the west side and the kitchen, dining, living room and an office are on the east side.
The house is a straw bale/adobe hybrid, has custom hand dyed plaster throughout with Talavera Tile in the public spaces and Saltillo Tile in the bedrooms. There is a large kiva fireplace in the living room, and a smaller one occupies a corner in the Master Bedroom. The Master Bathroom is finished in white marble tile. The separate garage is connected to the house with a triangular, arched breezeway with a copper ceiling.
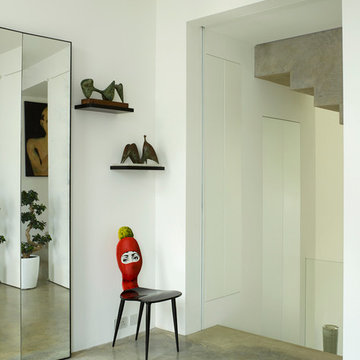
An opening opposite the front door leads down from the entrance hall/study to a half-landing which overlooks the dramatic double-height living room. Discreet built-in storage and a fire safety curtain have been incorporated into the reveals.
Photographer: Rachael Smith
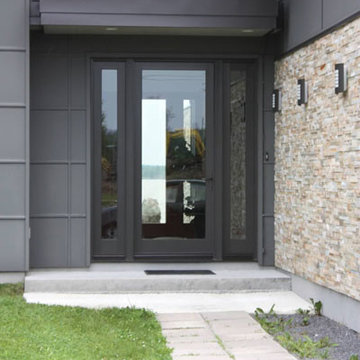
Portes et fenêtres Porto
Idee per una grande porta d'ingresso minimalista con pareti multicolore, pavimento in cemento, una porta singola e una porta in metallo
Idee per una grande porta d'ingresso minimalista con pareti multicolore, pavimento in cemento, una porta singola e una porta in metallo
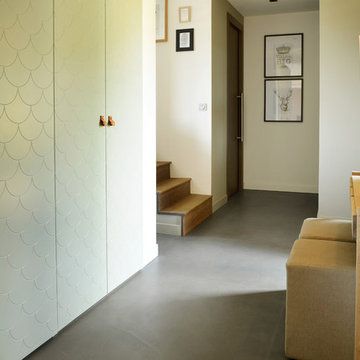
© Christel Mauve Photographe pour Chapisol
Idee per un ingresso minimal con pareti verdi, pavimento in cemento, una porta singola e una porta grigia
Idee per un ingresso minimal con pareti verdi, pavimento in cemento, una porta singola e una porta grigia
330 Foto di ingressi e corridoi verdi con pavimento in cemento
9
