330 Foto di ingressi e corridoi verdi con pavimento in cemento
Filtra anche per:
Budget
Ordina per:Popolari oggi
41 - 60 di 330 foto
1 di 3
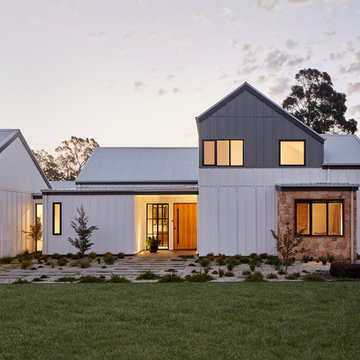
Entry to the Village house by GLOW design group. Photo by Jack Lovel
Immagine di una porta d'ingresso country di medie dimensioni con pareti bianche, pavimento in cemento, una porta a pivot, una porta in legno chiaro e pavimento bianco
Immagine di una porta d'ingresso country di medie dimensioni con pareti bianche, pavimento in cemento, una porta a pivot, una porta in legno chiaro e pavimento bianco
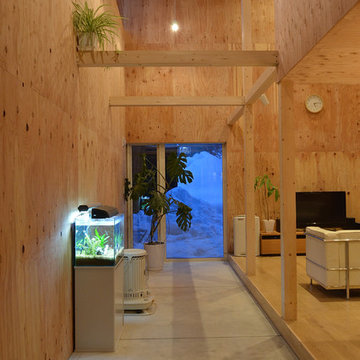
Idee per un piccolo ingresso o corridoio design con pavimento in cemento, pavimento grigio e pareti marroni
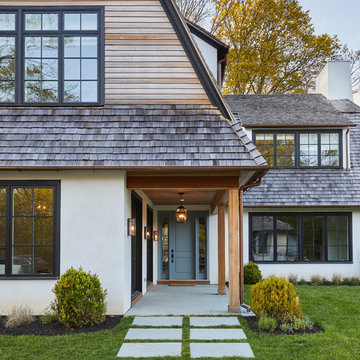
Idee per un ingresso o corridoio con pareti bianche, pavimento in cemento, una porta singola, una porta blu e pavimento grigio
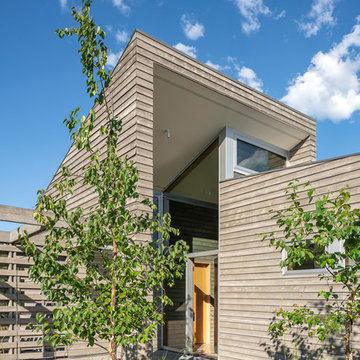
Photography: Andrew Pogue
Esempio di un ingresso con vestibolo contemporaneo di medie dimensioni con pareti grigie, pavimento in cemento, una porta singola, una porta in legno chiaro e pavimento grigio
Esempio di un ingresso con vestibolo contemporaneo di medie dimensioni con pareti grigie, pavimento in cemento, una porta singola, una porta in legno chiaro e pavimento grigio
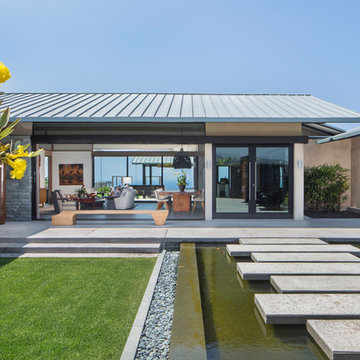
© Daniel deMoulin/Nourish Media, Inc. - All Rights Reserved
Ispirazione per un'ampia porta d'ingresso design con pareti multicolore, pavimento in cemento, una porta a pivot, una porta in vetro e pavimento grigio
Ispirazione per un'ampia porta d'ingresso design con pareti multicolore, pavimento in cemento, una porta a pivot, una porta in vetro e pavimento grigio
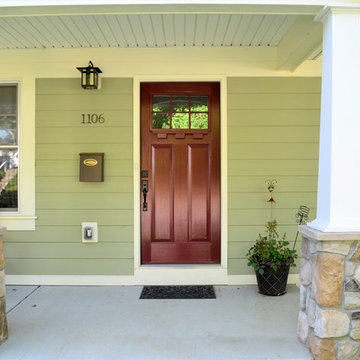
Esempio di una porta d'ingresso american style con pareti verdi, pavimento in cemento, una porta singola e una porta in legno bruno
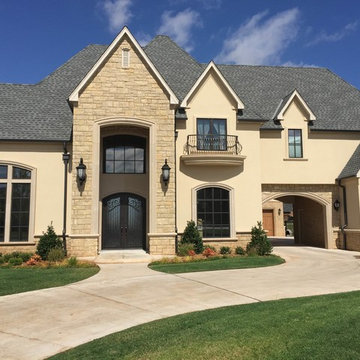
Immagine di una grande porta d'ingresso tradizionale con pavimento in cemento, una porta a due ante e una porta in metallo
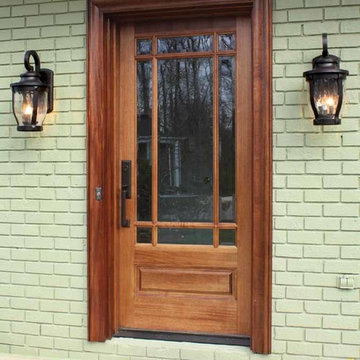
LASS: Clear Beveled Low E
TIMBER: Mahogany
DOOR: 3'0" x 6'8" x 1 3/4"
SIDELIGHTS: 12"
TRANSOM: 12"
LEAD TIME: 2-3 weeks
Ispirazione per una porta d'ingresso american style di medie dimensioni con pareti grigie, pavimento in cemento, una porta singola e una porta in legno chiaro
Ispirazione per una porta d'ingresso american style di medie dimensioni con pareti grigie, pavimento in cemento, una porta singola e una porta in legno chiaro
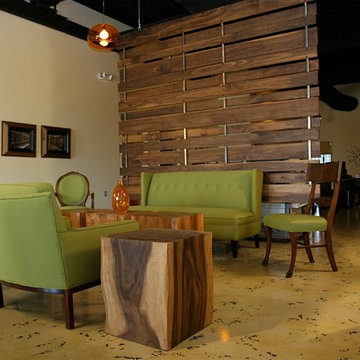
This hanging room divider unobtrusively brings some privacy to the administrative space beyond the public seating area, yet still maintains the open, loft-like atmosphere.
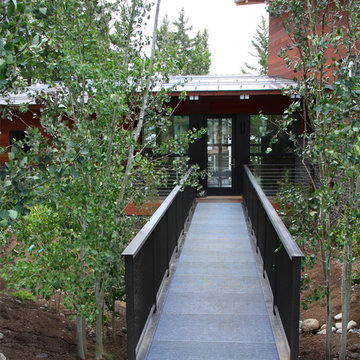
Foto di una grande porta d'ingresso minimal con pareti marroni, pavimento in cemento, una porta singola e una porta in vetro

Light and connections to gardens is brought about by simple alterations to an existing 1980 duplex. New fences and timber screens frame the street entry and provide sense of privacy while painting connection to the street. Extracting some components provides for internal courtyards that flood light to the interiors while creating valuable outdoor spaces for dining and relaxing.
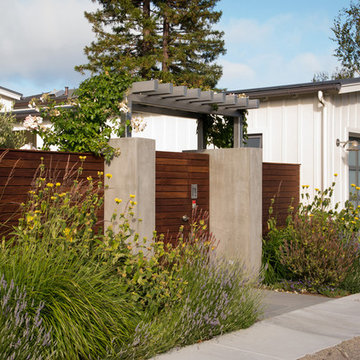
Immagine di una porta d'ingresso minimal di medie dimensioni con pareti grigie, pavimento in cemento, una porta singola e una porta in legno scuro
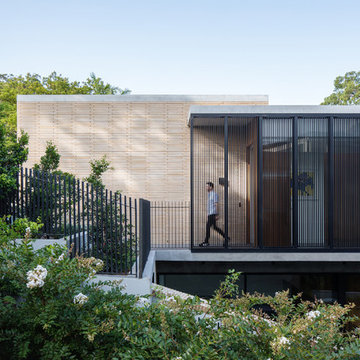
The Balmoral House is located within the lower north-shore suburb of Balmoral. The site presents many difficulties being wedged shaped, on the low side of the street, hemmed in by two substantial existing houses and with just half the land area of its neighbours. Where previously the site would have enjoyed the benefits of a sunny rear yard beyond the rear building alignment, this is no longer the case with the yard having been sold-off to the neighbours.
Our design process has been about finding amenity where on first appearance there appears to be little.
The design stems from the first key observation, that the view to Middle Harbour is better from the lower ground level due to the height of the canopy of a nearby angophora that impedes views from the first floor level. Placing the living areas on the lower ground level allowed us to exploit setback controls to build closer to the rear boundary where oblique views to the key local features of Balmoral Beach and Rocky Point Island are best.
This strategy also provided the opportunity to extend these spaces into gardens and terraces to the limits of the site, maximising the sense of space of the 'living domain'. Every part of the site is utilised to create an array of connected interior and exterior spaces
The planning then became about ordering these living volumes and garden spaces to maximise access to view and sunlight and to structure these to accommodate an array of social situations for our Client’s young family. At first floor level, the garage and bedrooms are composed in a linear block perpendicular to the street along the south-western to enable glimpses of district views from the street as a gesture to the public realm. Critical to the success of the house is the journey from the street down to the living areas and vice versa. A series of stairways break up the journey while the main glazed central stair is the centrepiece to the house as a light-filled piece of sculpture that hangs above a reflecting pond with pool beyond.
The architecture works as a series of stacked interconnected volumes that carefully manoeuvre down the site, wrapping around to establish a secluded light-filled courtyard and terrace area on the north-eastern side. The expression is 'minimalist modern' to avoid visually complicating an already dense set of circumstances. Warm natural materials including off-form concrete, neutral bricks and blackbutt timber imbue the house with a calm quality whilst floor to ceiling glazing and large pivot and stacking doors create light-filled interiors, bringing the garden inside.
In the end the design reverses the obvious strategy of an elevated living space with balcony facing the view. Rather, the outcome is a grounded compact family home sculpted around daylight, views to Balmoral and intertwined living and garden spaces that satisfy the social needs of a growing young family.
Photo Credit: Katherine Lu
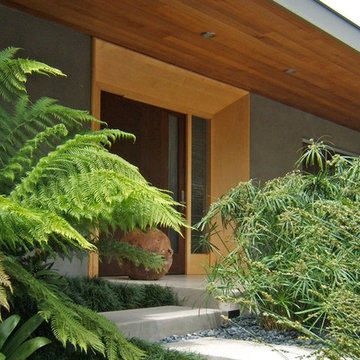
entry viewed from driveway
Esempio di una grande porta d'ingresso moderna con pareti grigie, pavimento in cemento, una porta a pivot e una porta in legno bruno
Esempio di una grande porta d'ingresso moderna con pareti grigie, pavimento in cemento, una porta a pivot e una porta in legno bruno
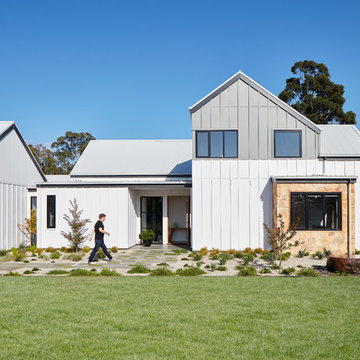
Entry to the Village house by GLOw design group. Photo by Jack Lovel
Foto di una porta d'ingresso country di medie dimensioni con pareti bianche, pavimento in cemento, una porta a pivot, una porta in legno chiaro e pavimento bianco
Foto di una porta d'ingresso country di medie dimensioni con pareti bianche, pavimento in cemento, una porta a pivot, una porta in legno chiaro e pavimento bianco
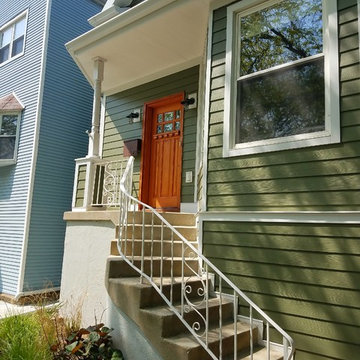
Chicago, IL 60625 Victorian Exterior Siding Contractor Remodel James Hardie Siding Plank in Heathered Moss and Staggered Edge Siding and HardieTrim and HardieSoffit in Arctic White.
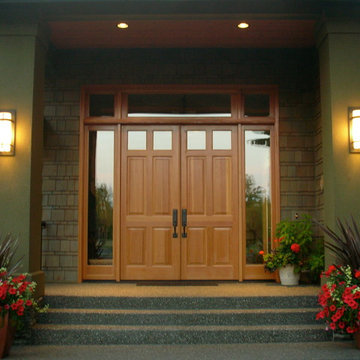
Esempio di una porta d'ingresso chic di medie dimensioni con pareti verdi, pavimento in cemento, una porta a due ante e una porta in legno bruno
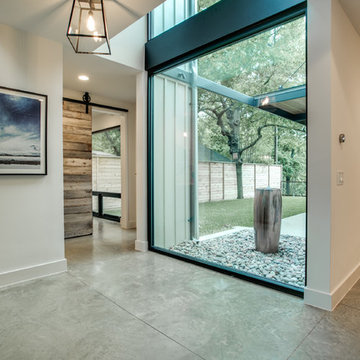
Polished Concrete Floors
Esempio di un ingresso o corridoio moderno con pavimento in cemento
Esempio di un ingresso o corridoio moderno con pavimento in cemento
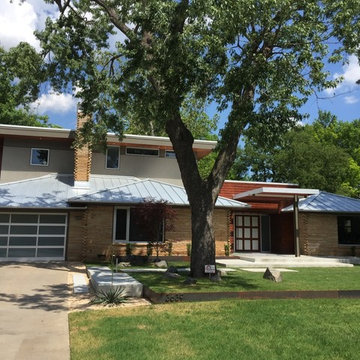
Esempio di una grande porta d'ingresso con pareti marroni, pavimento in cemento, una porta a pivot e una porta in legno bruno
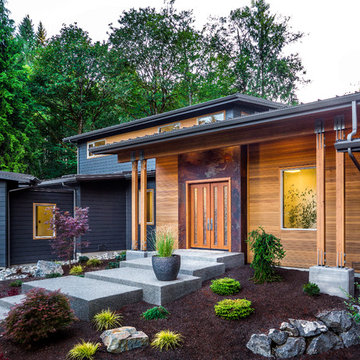
Matthew Gallant
Esempio di una porta d'ingresso design con pareti con effetto metallico, pavimento in cemento, una porta a due ante e una porta in legno bruno
Esempio di una porta d'ingresso design con pareti con effetto metallico, pavimento in cemento, una porta a due ante e una porta in legno bruno
330 Foto di ingressi e corridoi verdi con pavimento in cemento
3