2.614 Foto di ingressi e corridoi rustici di medie dimensioni
Filtra anche per:
Budget
Ordina per:Popolari oggi
21 - 40 di 2.614 foto
1 di 3
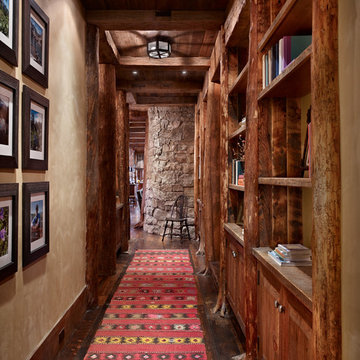
MillerRoodell Architects // Benjamin Benschneider Photography
Immagine di un ingresso o corridoio rustico di medie dimensioni con pareti beige e pavimento in legno massello medio
Immagine di un ingresso o corridoio rustico di medie dimensioni con pareti beige e pavimento in legno massello medio

Esempio di un ingresso con anticamera stile rurale di medie dimensioni con pareti marroni, pavimento in legno massello medio, una porta singola, una porta in vetro e pavimento marrone
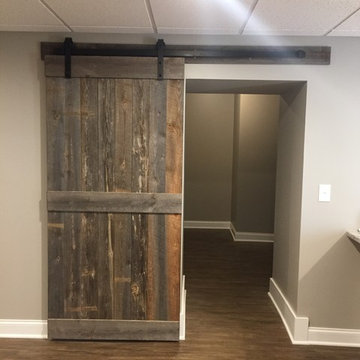
This project is in the final stages. The basement is finished with a den, bedroom, full bathroom and spacious laundry room. New living spaces have been created upstairs. The kitchen has come alive with white cabinets, new countertops, a farm sink and a brick backsplash. The mudroom was incorporated at the garage entrance with a storage bench and beadboard accents. Industrial and vintage lighting, a barn door, a mantle with restored wood and metal cabinet inlays all add to the charm of the farm house remodel. DREAM. BUILD. LIVE. www.smartconstructionhomes.com
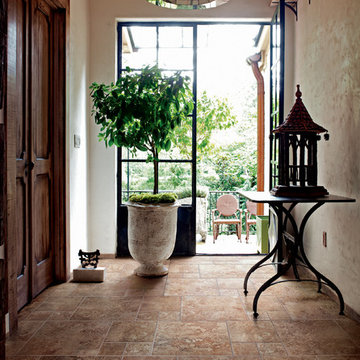
Ispirazione per un corridoio rustico di medie dimensioni con pareti beige, pavimento in terracotta, una porta a due ante, una porta in vetro e pavimento marrone
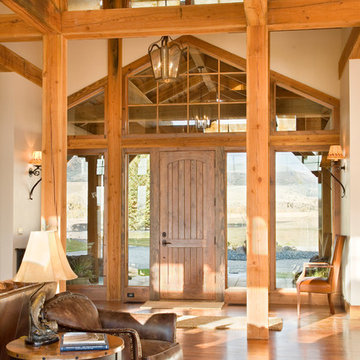
Immagine di un ingresso stile rurale di medie dimensioni con pareti bianche, parquet chiaro, una porta singola e una porta in legno bruno

Large diameter Western Red Cedar logs from Pioneer Log Homes of B.C. built by Brian L. Wray in the Colorado Rockies. 4500 square feet of living space with 4 bedrooms, 3.5 baths and large common areas, decks, and outdoor living space make it perfect to enjoy the outdoors then get cozy next to the fireplace and the warmth of the logs.

Completely renovated foyer entryway ceiling created and assembled by the team at Mark Templeton Designs, LLC using over 100 year old reclaimed wood sourced in the southeast. Light custom installed using custom reclaimed wood hardware connections. Photo by Styling Spaces Home Re-design.

This view shows the foyer looking from the great room. This home. On the left, you'll see the sitting room through the barn door, and on the right is a small closet.

The Mud Room provides flexible storage for the users. The bench has flexible storage on each side for devices and the tile floors handle the heavy traffic the room endures.
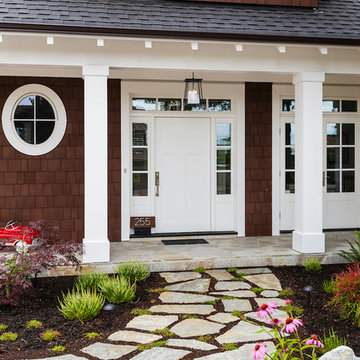
Ispirazione per una porta d'ingresso rustica di medie dimensioni con una porta singola e una porta bianca
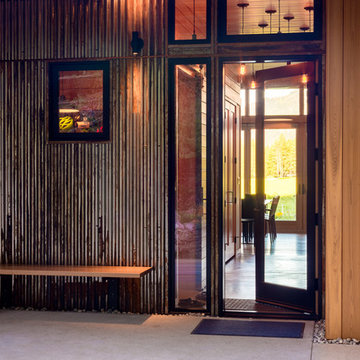
Ispirazione per una porta d'ingresso rustica di medie dimensioni con pareti marroni, pavimento in cemento, una porta singola e una porta in vetro
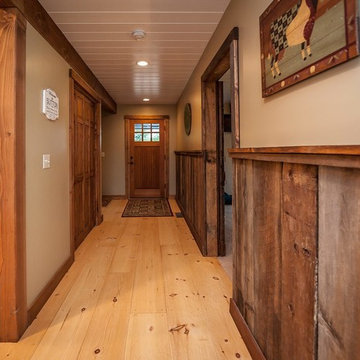
Northpeak Photography
Immagine di un ingresso o corridoio stile rurale di medie dimensioni con pareti beige e parquet chiaro
Immagine di un ingresso o corridoio stile rurale di medie dimensioni con pareti beige e parquet chiaro
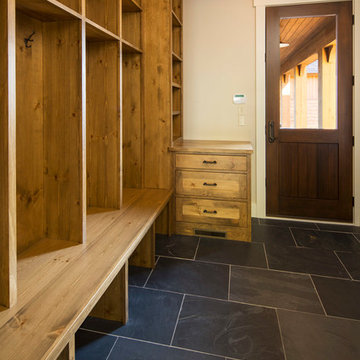
Troy Theis Photography
Ispirazione per un ingresso con anticamera rustico di medie dimensioni con pareti bianche, pavimento in ardesia, una porta singola e una porta in legno bruno
Ispirazione per un ingresso con anticamera rustico di medie dimensioni con pareti bianche, pavimento in ardesia, una porta singola e una porta in legno bruno
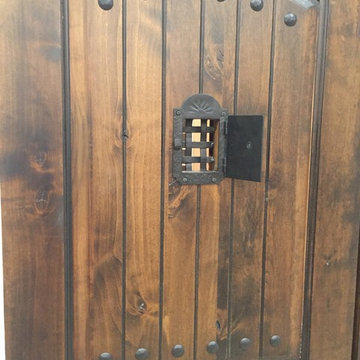
Custom Speakeasy Sliding Doors
Foto di un ingresso o corridoio stile rurale di medie dimensioni con pavimento in travertino e pareti nere
Foto di un ingresso o corridoio stile rurale di medie dimensioni con pavimento in travertino e pareti nere

Embracing the notion of commissioning artists and hiring a General Contractor in a single stroke, the new owners of this Grove Park condo hired WSM Craft to create a space to showcase their collection of contemporary folk art. The entire home is trimmed in repurposed wood from the WNC Livestock Market, which continues to become headboards, custom cabinetry, mosaic wall installations, and the mantle for the massive stone fireplace. The sliding barn door is outfitted with hand forged ironwork, and faux finish painting adorns walls, doors, and cabinetry and furnishings, creating a seamless unity between the built space and the décor.
Michael Oppenheim Photography
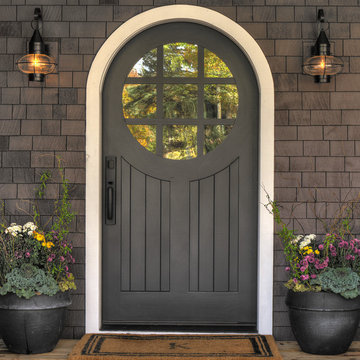
Immagine di una porta d'ingresso rustica di medie dimensioni con pavimento in legno massello medio, una porta singola e una porta grigia
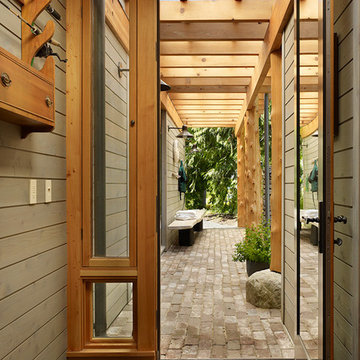
Foto di un ingresso o corridoio stile rurale di medie dimensioni con pavimento in cemento

Nos encontramos ante una vivienda en la calle Verdi de geometría alargada y muy compartimentada. El reto está en conseguir que la luz que entra por la fachada principal y el patio de isla inunde todos los espacios de la vivienda que anteriormente quedaban oscuros.
Trabajamos para encontrar una distribución diáfana para que la luz cruce todo el espacio. Aun así, se diseñan dos puertas correderas que permiten separar la zona de día de la de noche cuando se desee, pero que queden totalmente escondidas cuando se quiere todo abierto, desapareciendo por completo.

Little River Cabin Airbnb
Immagine di un ingresso o corridoio rustico di medie dimensioni con pareti beige, pavimento in compensato, pavimento beige, travi a vista e pareti in legno
Immagine di un ingresso o corridoio rustico di medie dimensioni con pareti beige, pavimento in compensato, pavimento beige, travi a vista e pareti in legno

Framing metal doors with wood and stone pulls the design together.
Immagine di un ingresso rustico di medie dimensioni con pareti beige, pavimento in gres porcellanato, una porta singola, una porta marrone e pavimento beige
Immagine di un ingresso rustico di medie dimensioni con pareti beige, pavimento in gres porcellanato, una porta singola, una porta marrone e pavimento beige
2.614 Foto di ingressi e corridoi rustici di medie dimensioni
2