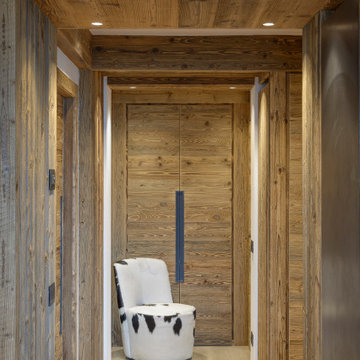2.614 Foto di ingressi e corridoi rustici di medie dimensioni
Filtra anche per:
Budget
Ordina per:Popolari oggi
121 - 140 di 2.614 foto
1 di 3
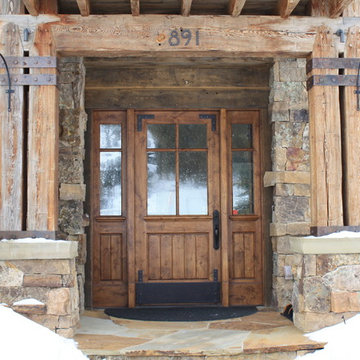
Hand made exterior custom door.
Immagine di una porta d'ingresso stile rurale di medie dimensioni con pareti beige, una porta singola e una porta in legno bruno
Immagine di una porta d'ingresso stile rurale di medie dimensioni con pareti beige, una porta singola e una porta in legno bruno
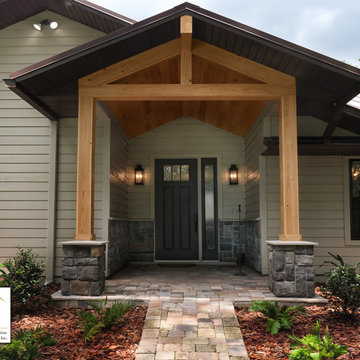
Front Entry Addition with Boral Cobblefield San Francisco Stone Based Columns & Wainscot. Clear Coated Cypress Tongue & Groove Ceiling. New ThermaTru 3-Lite, 2-Panel Door & Single Sidelite with Rainglass Inserts and Painted SW 7020 Black Fox to Match Bronze Windows. Feiss Pediment 2-Light Outdoor Sconces in Dark Aged Copper. Exterior Repainted in SW 7031 Mega Greige.
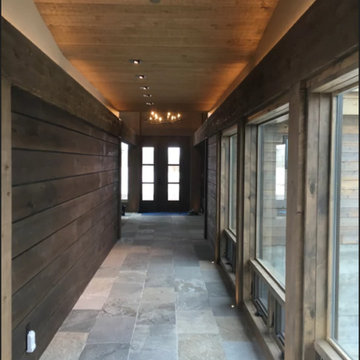
Home automation is an area of exponential technological growth and evolution. Properly executed lighting brings continuity, function and beauty to a living or working space. Whether it’s a small loft or a large business, light can completely change the ambiance of your home or office. Ambiance in Bozeman, MT offers residential and commercial customized lighting solutions and home automation that fits not only your lifestyle but offers decoration, safety and security. Whether you’re adding a room or looking to upgrade the current lighting in your home, we have the expertise necessary to exceed your lighting expectations.
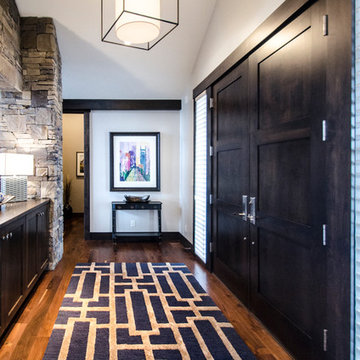
Michalene Homme
Esempio di una porta d'ingresso stile rurale di medie dimensioni con pareti bianche, pavimento in legno massello medio, una porta a due ante e una porta in legno scuro
Esempio di una porta d'ingresso stile rurale di medie dimensioni con pareti bianche, pavimento in legno massello medio, una porta a due ante e una porta in legno scuro
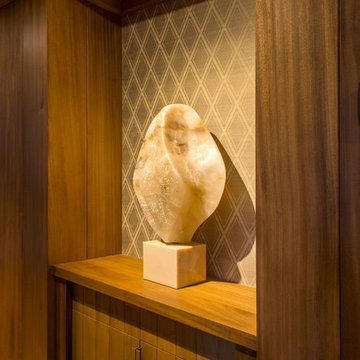
Architect + Interior Design: Olson-Olson Architects,
Construction: Bruce Olson Construction,
Photography: Vance Fox
Ispirazione per un corridoio stile rurale di medie dimensioni con pareti marroni, pavimento in legno massello medio, una porta singola e una porta marrone
Ispirazione per un corridoio stile rurale di medie dimensioni con pareti marroni, pavimento in legno massello medio, una porta singola e una porta marrone
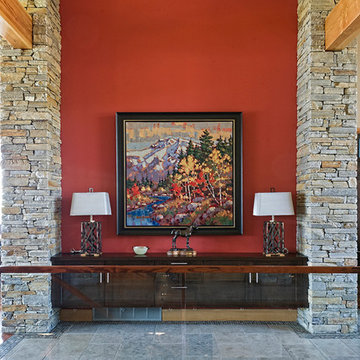
Photos : Crocodile Creative
Builder/Developer : Quiniscoe Homes
Ispirazione per un ingresso stile rurale di medie dimensioni con pareti rosse, pavimento in gres porcellanato, una porta singola, una porta in legno chiaro e pavimento grigio
Ispirazione per un ingresso stile rurale di medie dimensioni con pareti rosse, pavimento in gres porcellanato, una porta singola, una porta in legno chiaro e pavimento grigio
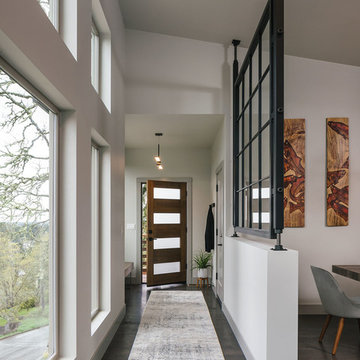
Immagine di un corridoio stile rurale di medie dimensioni con pareti bianche, parquet scuro, una porta singola e una porta in legno scuro
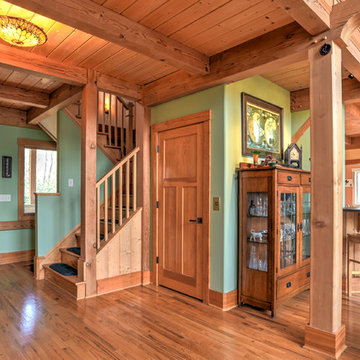
Mary Young Photography
Ispirazione per un ingresso rustico di medie dimensioni con pareti verdi, pavimento in legno massello medio, una porta singola e una porta in legno bruno
Ispirazione per un ingresso rustico di medie dimensioni con pareti verdi, pavimento in legno massello medio, una porta singola e una porta in legno bruno
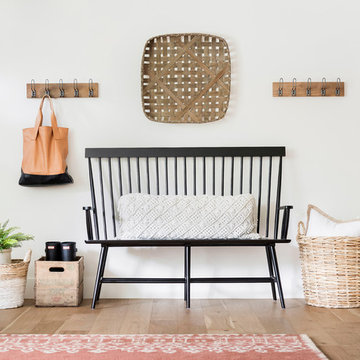
Ispirazione per un ingresso stile rurale di medie dimensioni con pareti beige, parquet chiaro e pavimento beige
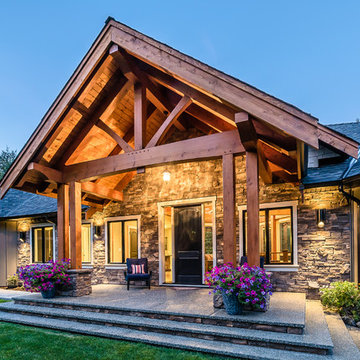
This 3 bedroom, 3 ½ bath custom home has a great rustic in-the-woods feel, with spectacular timber frame beams, an a-frame open concept great room, and a focus on natural elements and materials throughout the home. The homeowners didn’t want to cut down any of the surrounding trees on the property and chose to orient the home so that the forest was the primary view. The end result is a true “cabin in the woods” experience.
The home was designed with the master suite on the main floor, along with a dedicated exercise room, full laundry room and wrap-around sundeck. The ground floor features a spacious rec room, office, and the two additional bedrooms.
The finishes throughout the home are high end but rustic, including K2 Stone, Alder cabinetry, granite countertops, oil-rubbed bronze hardware, free standing soaker tubs in the bathrooms, hickory hardwood flooring, timber framing inside and out, and Hardie plank siding with cedar shingles.
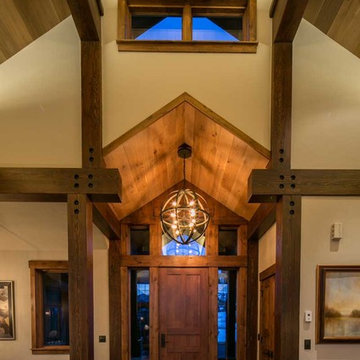
Marie-Dominique Verdier
Ispirazione per un ingresso rustico di medie dimensioni con pareti beige, pavimento in ardesia, una porta singola e una porta in legno bruno
Ispirazione per un ingresso rustico di medie dimensioni con pareti beige, pavimento in ardesia, una porta singola e una porta in legno bruno
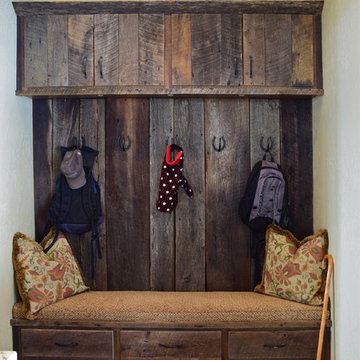
Photography by Todd Bush
Idee per un ingresso o corridoio rustico di medie dimensioni con pareti beige e pavimento con piastrelle in ceramica
Idee per un ingresso o corridoio rustico di medie dimensioni con pareti beige e pavimento con piastrelle in ceramica
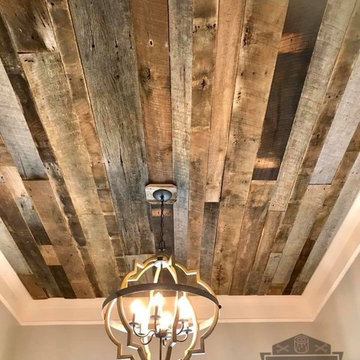
Completely renovated foyer entryway ceiling created and assembled by the team at Mark Templeton Designs, LLC using over 100 year old reclaimed wood sourced in the southeast. Light custom installed using custom reclaimed wood hardware connections. Photo by Styling Spaces Home Re-design.
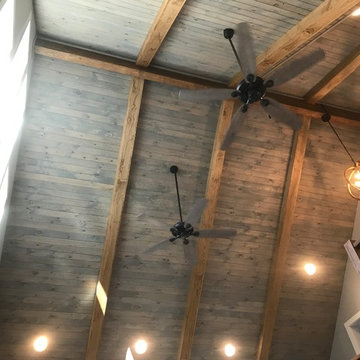
Foto di un ingresso o corridoio rustico di medie dimensioni con pareti grigie, parquet scuro e pavimento marrone
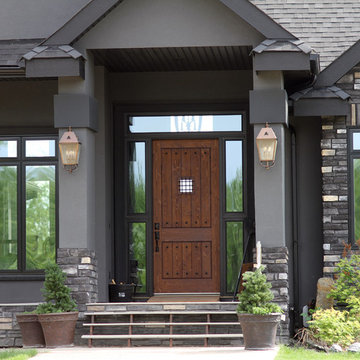
Beauchamp Photography
Idee per una porta d'ingresso stile rurale di medie dimensioni con pareti grigie, una porta singola e una porta in legno bruno
Idee per una porta d'ingresso stile rurale di medie dimensioni con pareti grigie, una porta singola e una porta in legno bruno
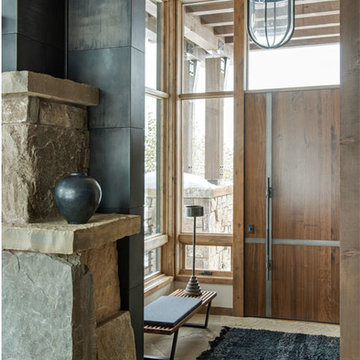
The design of this home drew upon historical styles, preserving the essentials of the original movement while updating these elements with clean lines and modern materials. Peers Homestead drew upon the American Farmhouse. The architectural design was based on several factors: orientation with views and connection to seasonal water elements, glass cubes, simplistic form and material palette, and steel accents with structure and cladding. To capture views, the floor to ceiling windows in the great room bring in the natural environment into the home and were oriented to face the Spanish Peaks. The great room’s simple gable roof and square room shape, accompanied by the large glass walls and a high ceiling, create an impressive glass cube effect. Following a contemporary trend for windows, thin-frame, aluminum clad windows were utilized for the high performance qualities as well as the aesthetic appeal.
(Photos by Whitney Kamman)
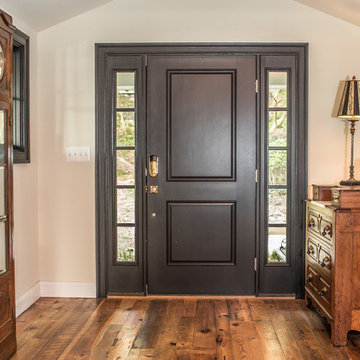
Welcome! These black-framed front door and windows pair perfectly with hardwood floors and accent furniture in this beautiful entryway.
Remodeled by TailorCraft custom home builders in Maryland
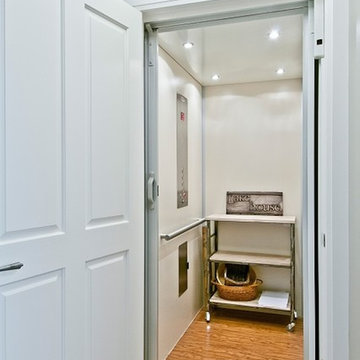
Foto di un ingresso o corridoio rustico di medie dimensioni con pareti beige, moquette e pavimento beige

Nos encontramos ante una vivienda en la calle Verdi de geometría alargada y muy compartimentada. El reto está en conseguir que la luz que entra por la fachada principal y el patio de isla inunde todos los espacios de la vivienda que anteriormente quedaban oscuros.
Trabajamos para encontrar una distribución diáfana para que la luz cruce todo el espacio. Aun así, se diseñan dos puertas correderas que permiten separar la zona de día de la de noche cuando se desee, pero que queden totalmente escondidas cuando se quiere todo abierto, desapareciendo por completo.
2.614 Foto di ingressi e corridoi rustici di medie dimensioni
7
