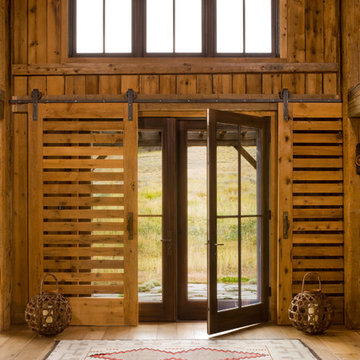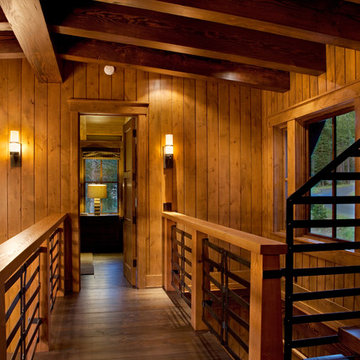1.155 Foto di ingressi e corridoi rustici color legno
Filtra anche per:
Budget
Ordina per:Popolari oggi
101 - 120 di 1.155 foto
1 di 3
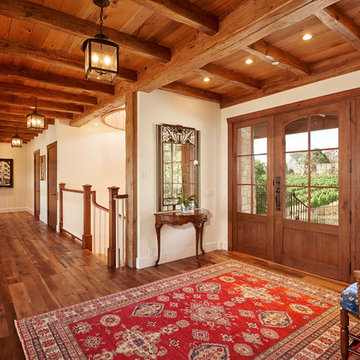
Location: Los Olivos, CA // Type: New Construction // Architect: Appelton & Associates // Photo: Creative Noodle
Idee per un grande ingresso stile rurale con pareti beige, pavimento in legno massello medio, una porta singola e una porta in legno scuro
Idee per un grande ingresso stile rurale con pareti beige, pavimento in legno massello medio, una porta singola e una porta in legno scuro
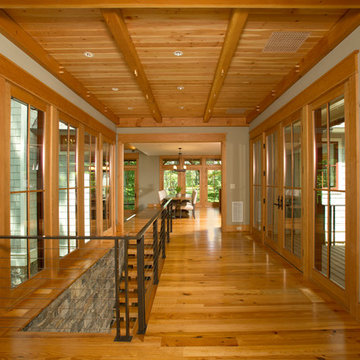
The design of this home was driven by the owners’ desire for a three-bedroom waterfront home that showcased the spectacular views and park-like setting. As nature lovers, they wanted their home to be organic, minimize any environmental impact on the sensitive site and embrace nature.
This unique home is sited on a high ridge with a 45° slope to the water on the right and a deep ravine on the left. The five-acre site is completely wooded and tree preservation was a major emphasis. Very few trees were removed and special care was taken to protect the trees and environment throughout the project. To further minimize disturbance, grades were not changed and the home was designed to take full advantage of the site’s natural topography. Oak from the home site was re-purposed for the mantle, powder room counter and select furniture.
The visually powerful twin pavilions were born from the need for level ground and parking on an otherwise challenging site. Fill dirt excavated from the main home provided the foundation. All structures are anchored with a natural stone base and exterior materials include timber framing, fir ceilings, shingle siding, a partial metal roof and corten steel walls. Stone, wood, metal and glass transition the exterior to the interior and large wood windows flood the home with light and showcase the setting. Interior finishes include reclaimed heart pine floors, Douglas fir trim, dry-stacked stone, rustic cherry cabinets and soapstone counters.
Exterior spaces include a timber-framed porch, stone patio with fire pit and commanding views of the Occoquan reservoir. A second porch overlooks the ravine and a breezeway connects the garage to the home.
Numerous energy-saving features have been incorporated, including LED lighting, on-demand gas water heating and special insulation. Smart technology helps manage and control the entire house.
Greg Hadley Photography
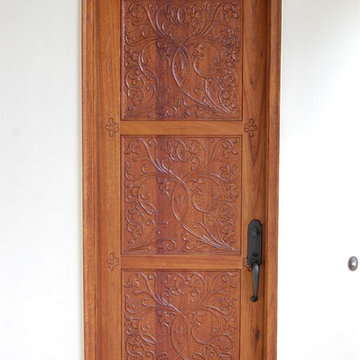
Mahogany door supplied by Smith Building Specialties.
Foto di una porta d'ingresso stile rurale di medie dimensioni con pareti bianche, pavimento con piastrelle in ceramica, una porta singola e una porta in legno bruno
Foto di una porta d'ingresso stile rurale di medie dimensioni con pareti bianche, pavimento con piastrelle in ceramica, una porta singola e una porta in legno bruno
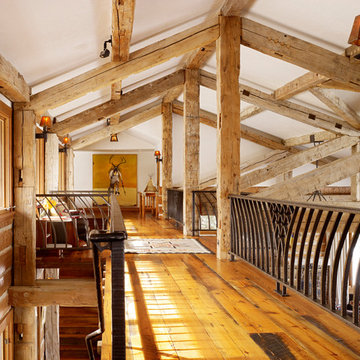
Matthew Millman
Immagine di un ingresso o corridoio rustico con pareti bianche e pavimento in legno massello medio
Immagine di un ingresso o corridoio rustico con pareti bianche e pavimento in legno massello medio
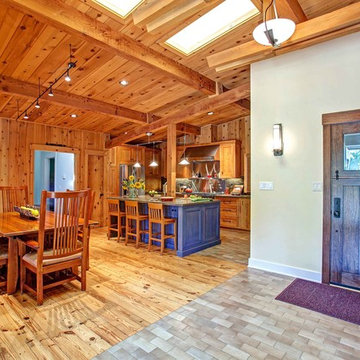
Jackson Design and Remodeling
Immagine di un ingresso o corridoio stile rurale
Immagine di un ingresso o corridoio stile rurale

Rikki Snyder
Foto di un piccolo ingresso con anticamera rustico con pareti marroni, una porta singola, una porta in legno bruno e pavimento grigio
Foto di un piccolo ingresso con anticamera rustico con pareti marroni, una porta singola, una porta in legno bruno e pavimento grigio
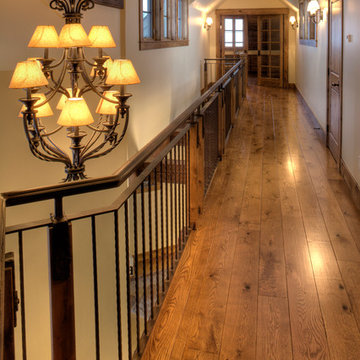
Custom metal railings feature a patina finish. Added with the warm stain of the wood and a simple hallway becomes a warm, inviting space.
Ispirazione per un ingresso o corridoio rustico
Ispirazione per un ingresso o corridoio rustico
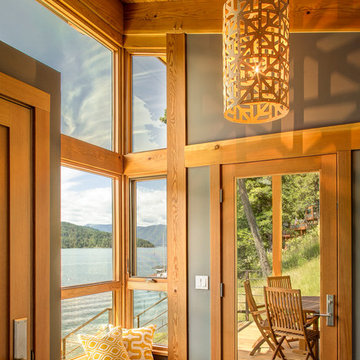
Location: Sand Point, ID. Photos by Marie-Dominique Verdier; built by Selle Valley
Immagine di un ingresso o corridoio rustico con una porta in legno bruno e pareti grigie
Immagine di un ingresso o corridoio rustico con una porta in legno bruno e pareti grigie
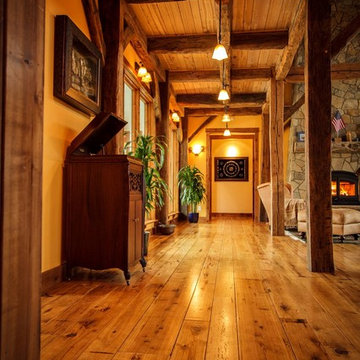
Residence near Boulder, CO. Designed about a 200 year old timber frame structure, dismantled and relocated from an old Pennsylvania barn. Most materials within the home are reclaimed or recycled. Rustic great room and hallway shown.
Photo Credits: Dale Smith/James Moro
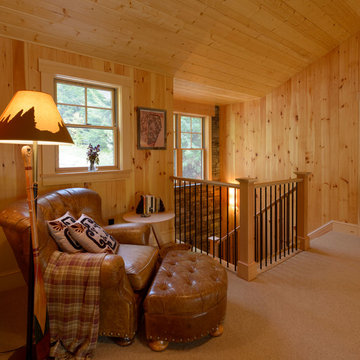
Built by Old Hampshire Designs, Inc.
John W. Hession, Photographer
Foto di un ingresso o corridoio rustico di medie dimensioni con pareti beige, moquette e pavimento beige
Foto di un ingresso o corridoio rustico di medie dimensioni con pareti beige, moquette e pavimento beige
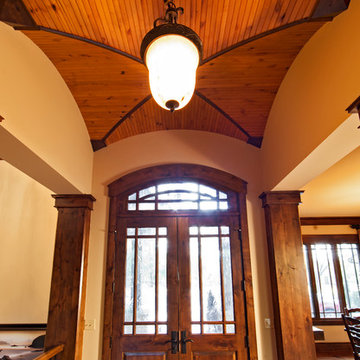
View looking up at groin vault at entrance foyer.
Everett Custom Homes & jim Schmid Photography
Esempio di un grande ingresso stile rurale con pareti beige, parquet scuro, una porta a due ante, una porta in legno scuro e pavimento marrone
Esempio di un grande ingresso stile rurale con pareti beige, parquet scuro, una porta a due ante, una porta in legno scuro e pavimento marrone
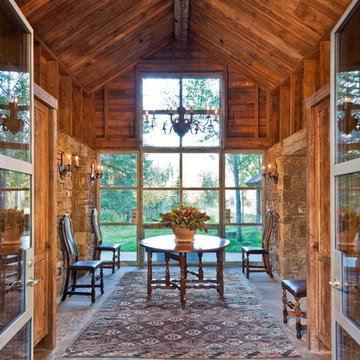
Ron Johnson
Idee per un ingresso stile rurale con una porta a due ante, una porta in vetro, pavimento grigio e pareti beige
Idee per un ingresso stile rurale con una porta a due ante, una porta in vetro, pavimento grigio e pareti beige
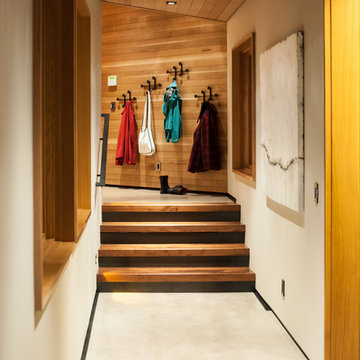
Interior Hallway
Foto di un ingresso o corridoio rustico di medie dimensioni con pareti bianche e pavimento in cemento
Foto di un ingresso o corridoio rustico di medie dimensioni con pareti bianche e pavimento in cemento
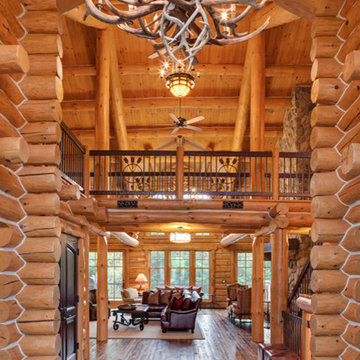
Interior Design: Bob Michels & Bruce Kading | Photography: Landmark Photography
Esempio di un grande ingresso stile rurale con pavimento in legno massello medio, una porta singola e una porta in legno bruno
Esempio di un grande ingresso stile rurale con pavimento in legno massello medio, una porta singola e una porta in legno bruno
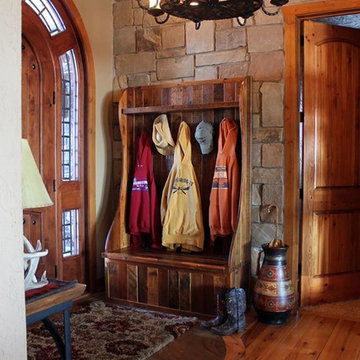
Bo Palenske
Foto di una porta d'ingresso stile rurale di medie dimensioni con pareti beige, parquet chiaro, una porta singola e una porta in legno scuro
Foto di una porta d'ingresso stile rurale di medie dimensioni con pareti beige, parquet chiaro, una porta singola e una porta in legno scuro
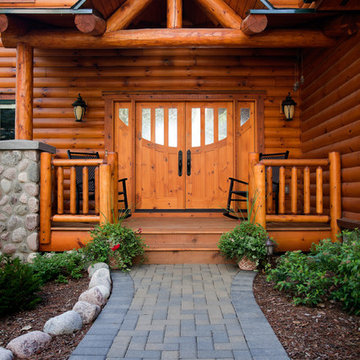
Foto di una porta d'ingresso stile rurale con una porta a due ante e una porta in legno bruno
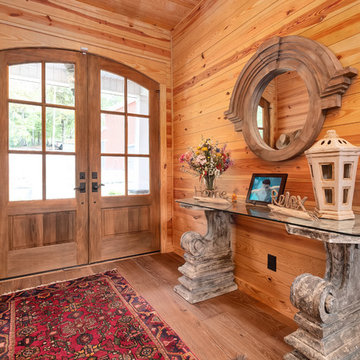
Immagine di un ingresso o corridoio rustico con pavimento in legno massello medio, una porta a due ante, una porta in legno bruno e pavimento marrone
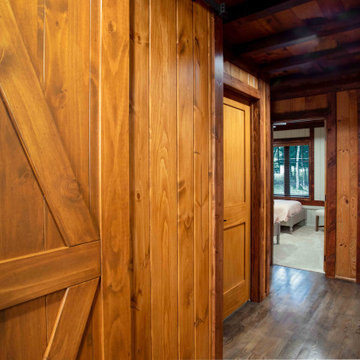
The client came to us to assist with transforming their small family cabin into a year-round residence that would continue the family legacy. The home was originally built by our client’s grandfather so keeping much of the existing interior woodwork and stone masonry fireplace was a must. They did not want to lose the rustic look and the warmth of the pine paneling. The view of Lake Michigan was also to be maintained. It was important to keep the home nestled within its surroundings.
There was a need to update the kitchen, add a laundry & mud room, install insulation, add a heating & cooling system, provide additional bedrooms and more bathrooms. The addition to the home needed to look intentional and provide plenty of room for the entire family to be together. Low maintenance exterior finish materials were used for the siding and trims as well as natural field stones at the base to match the original cabin’s charm.
1.155 Foto di ingressi e corridoi rustici color legno
6
