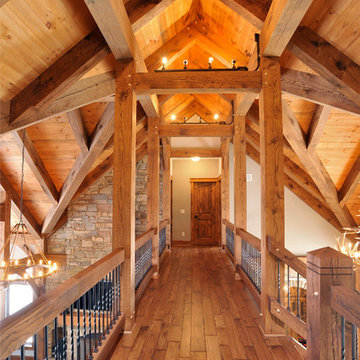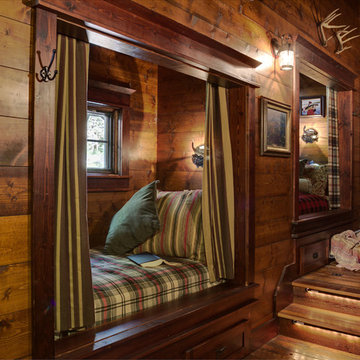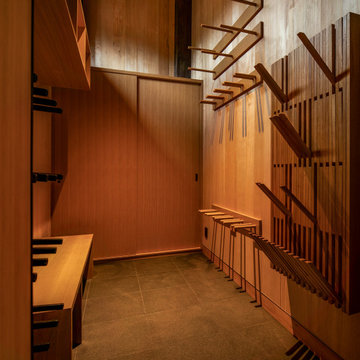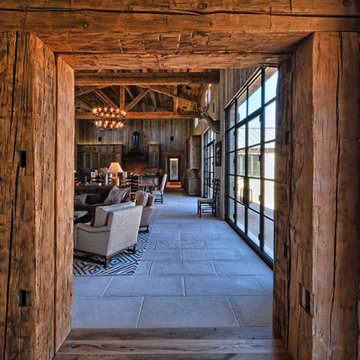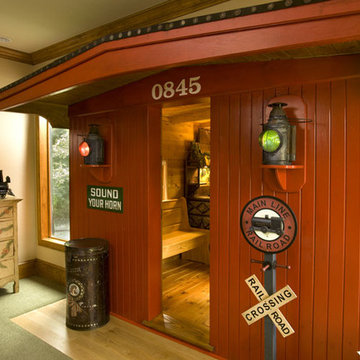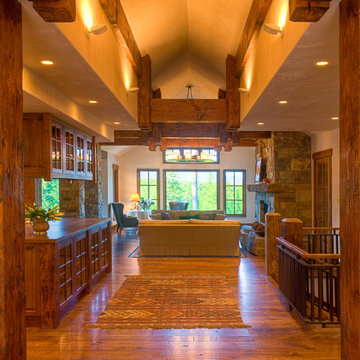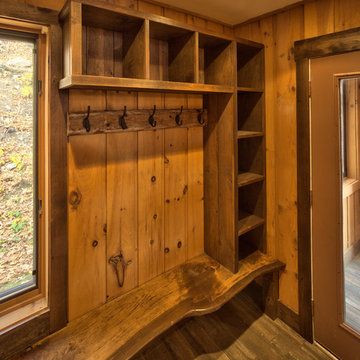1.155 Foto di ingressi e corridoi rustici color legno
Filtra anche per:
Budget
Ordina per:Popolari oggi
21 - 40 di 1.155 foto
1 di 3
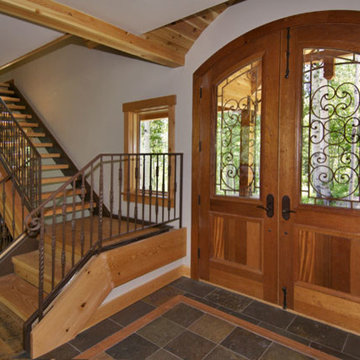
Idee per un ingresso stile rurale di medie dimensioni con pareti bianche, pavimento in ardesia, una porta a due ante e una porta in legno chiaro
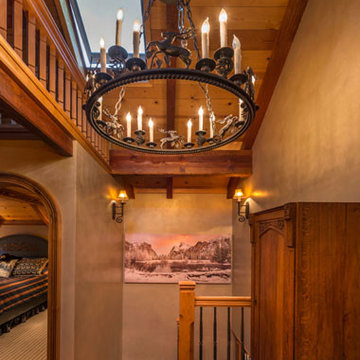
Vance Fox Photography
Immagine di un ingresso o corridoio rustico con pareti beige e pavimento in legno massello medio
Immagine di un ingresso o corridoio rustico con pareti beige e pavimento in legno massello medio
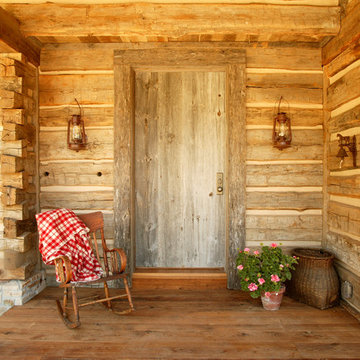
Front entry door with wrought iron lighting for a rustic wood cabin.
Immagine di una porta d'ingresso rustica di medie dimensioni con una porta singola e una porta in legno bruno
Immagine di una porta d'ingresso rustica di medie dimensioni con una porta singola e una porta in legno bruno
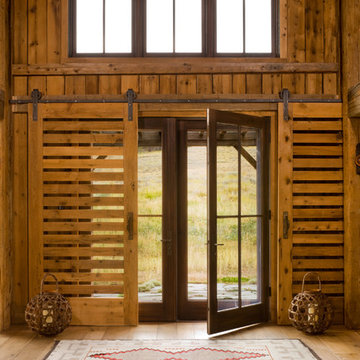
A couple from the Chicago area created a home they can enjoy and reconnect with their fully grown sons and expanding families, to fish and ski.
Reclaimed post and beam barn from Vermont as the primary focus with extensions leading to a master suite; garage and artist’s studio. A four bedroom home with ample space for entertaining with surrounding patio with an exterior fireplace
Reclaimed board siding; stone and metal roofing
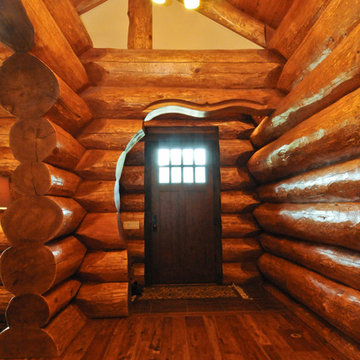
Large diameter Western Red Cedar logs from Pioneer Log Homes of B.C. built by Brian L. Wray in the Colorado Rockies. 4500 square feet of living space with 4 bedrooms, 3.5 baths and large common areas, decks, and outdoor living space make it perfect to enjoy the outdoors then get cozy next to the fireplace and the warmth of the logs.

This three-story vacation home for a family of ski enthusiasts features 5 bedrooms and a six-bed bunk room, 5 1/2 bathrooms, kitchen, dining room, great room, 2 wet bars, great room, exercise room, basement game room, office, mud room, ski work room, decks, stone patio with sunken hot tub, garage, and elevator.
The home sits into an extremely steep, half-acre lot that shares a property line with a ski resort and allows for ski-in, ski-out access to the mountain’s 61 trails. This unique location and challenging terrain informed the home’s siting, footprint, program, design, interior design, finishes, and custom made furniture.
The home features heavy Douglas Fir post and beam construction with Structural Insulated Panels (SIPS), a completely round turret office with two curved doors and bay windows, two-story granite chimney, ski slope access via a footbridge on the third level, and custom-made furniture and finishes infused with a ski aesthetic including bar stools with ski pole basket bases, an iron boot rack with ski tip shaped holders, and a large great room chandelier sourced from a western company known for their ski lodge lighting.
In formulating and executing a design for the home, the client, architect, builder Dave LeBlanc of The Lawton Compnay, interior designer Randy Trainor of C. Randolph Trainor, LLC, and millworker Mitch Greaves of Littleton Millwork relied on their various personal experiences skiing, ski racing, coaching, and participating in adventure ski travel. These experiences allowed the team to truly “see” how the home would be used and design spaces that supported and enhanced the client’s ski experiences while infusing a natural North Country aesthetic.
Credit: Samyn-D'Elia Architects
Project designed by Franconia interior designer Randy Trainor. She also serves the New Hampshire Ski Country, Lake Regions and Coast, including Lincoln, North Conway, and Bartlett.
For more about Randy Trainor, click here: https://crtinteriors.com/
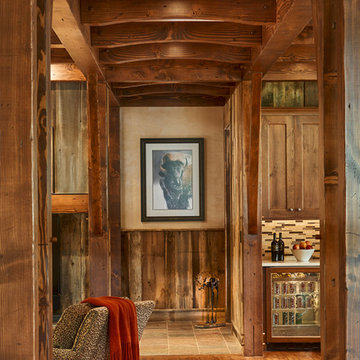
David Patterson Photography
Gerber Berend Construction
Barb Stimson Cabinet Designs
Ispirazione per un ingresso o corridoio rustico con pavimento in legno massello medio
Ispirazione per un ingresso o corridoio rustico con pavimento in legno massello medio
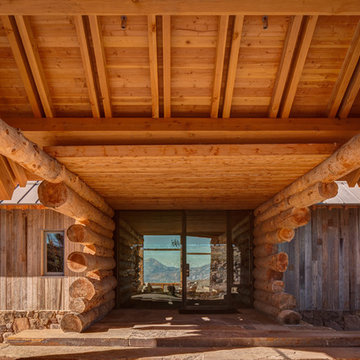
Alan Blakely Photography
Foto di una porta d'ingresso stile rurale con una porta singola e una porta in vetro
Foto di una porta d'ingresso stile rurale con una porta singola e una porta in vetro
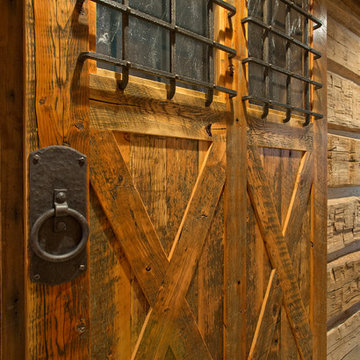
Ispirazione per un ingresso o corridoio stile rurale di medie dimensioni
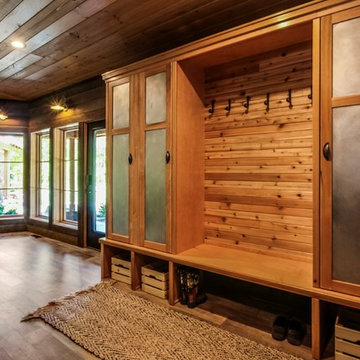
Artisan Craft Homes
Foto di un ingresso con anticamera stile rurale di medie dimensioni con pareti marroni, pavimento in vinile, una porta singola, una porta in vetro e pavimento marrone
Foto di un ingresso con anticamera stile rurale di medie dimensioni con pareti marroni, pavimento in vinile, una porta singola, una porta in vetro e pavimento marrone
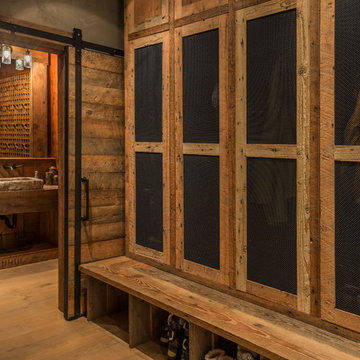
The entry mudroom has ample storage in the custom reclaimed wood and metal mesh equipment lockets. Pass through the mudroom to reach the sliding powder reclaimed craftsman-built barn door. Inside the powder room is a custom hand-forged concrete sink.
Photos: Vance Fox
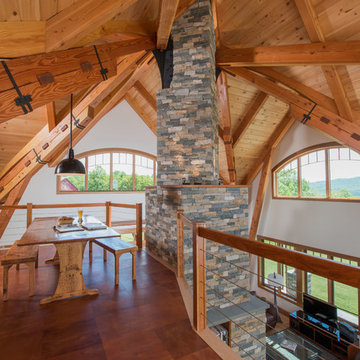
The interior of this home is very open with the entry and living room flowing as one large space, and then a beautiful balcony that overlooks both spaces.
Photo by John Whession
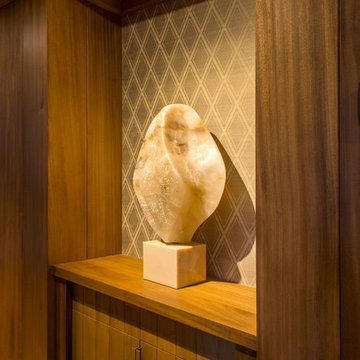
Architect + Interior Design: Olson-Olson Architects,
Construction: Bruce Olson Construction,
Photography: Vance Fox
Ispirazione per un corridoio stile rurale di medie dimensioni con pareti marroni, pavimento in legno massello medio, una porta singola e una porta marrone
Ispirazione per un corridoio stile rurale di medie dimensioni con pareti marroni, pavimento in legno massello medio, una porta singola e una porta marrone
1.155 Foto di ingressi e corridoi rustici color legno
2
