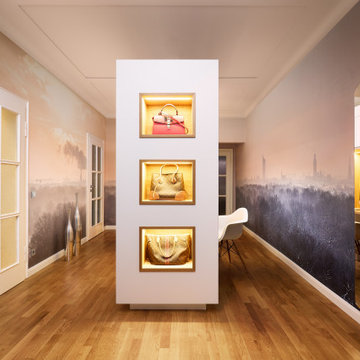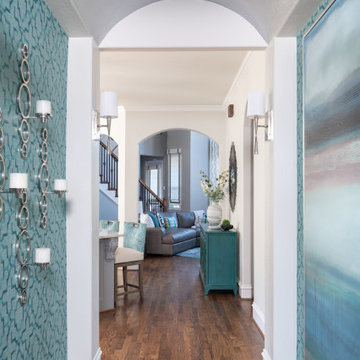1.114 Foto di ingressi e corridoi
Filtra anche per:
Budget
Ordina per:Popolari oggi
1 - 20 di 1.114 foto
1 di 3

Mudroom featuring hickory cabinetry, mosaic tile flooring, black shiplap, wall hooks, and gold light fixtures.
Idee per un grande ingresso con anticamera country con pareti beige, pavimento in gres porcellanato, pavimento multicolore e pareti in perlinato
Idee per un grande ingresso con anticamera country con pareti beige, pavimento in gres porcellanato, pavimento multicolore e pareti in perlinato

Luxury mountain home located in Idyllwild, CA. Full home design of this 3 story home. Luxury finishes, antiques, and touches of the mountain make this home inviting to everyone that visits this home nestled next to a creek in the quiet mountains.

Immagine di un grande ingresso country con pareti grigie, pavimento in legno massello medio, una porta a due ante, una porta in legno scuro, pavimento marrone e pannellatura

Entrance hall with driftwood side table and cream armchairs. Panelled walls with plastered wall lights.
Esempio di un grande corridoio con pavimento con piastrelle in ceramica, una porta blu, pavimento bianco e pannellatura
Esempio di un grande corridoio con pavimento con piastrelle in ceramica, una porta blu, pavimento bianco e pannellatura

gallery through middle of house
Immagine di un grande ingresso o corridoio con pareti bianche, pavimento in legno massello medio, pavimento marrone e boiserie
Immagine di un grande ingresso o corridoio con pareti bianche, pavimento in legno massello medio, pavimento marrone e boiserie

Grass cloth wallpaper, paneled wainscot, a skylight and a beautiful runner adorn landing at the top of the stairs.
Esempio di un grande ingresso o corridoio classico con pavimento in legno massello medio, pavimento marrone, boiserie, carta da parati, pareti bianche e soffitto a cassettoni
Esempio di un grande ingresso o corridoio classico con pavimento in legno massello medio, pavimento marrone, boiserie, carta da parati, pareti bianche e soffitto a cassettoni

Entry foyer with limestone floors, groin vault ceiling, wormy chestnut, steel entry doors, antique chandelier, large base molding, arched doorways
Immagine di un grande ingresso chic con pareti bianche, pavimento in pietra calcarea, una porta in metallo, pavimento beige, pareti in legno e una porta a due ante
Immagine di un grande ingresso chic con pareti bianche, pavimento in pietra calcarea, una porta in metallo, pavimento beige, pareti in legno e una porta a due ante

Foto di un grande ingresso con pareti beige, pavimento in marmo, una porta singola, una porta in legno scuro, pavimento beige, soffitto ribassato e pannellatura

Immagine di un ingresso con anticamera tradizionale di medie dimensioni con pareti bianche, parquet chiaro, una porta a due ante, una porta in legno bruno, pavimento grigio e pannellatura

Studio McGee's New McGee Home featuring Tumbled Natural Stones, Painted brick, and Lap Siding.
Foto di un grande corridoio chic con pareti bianche, pavimento in pietra calcarea, una porta singola, una porta nera, pavimento grigio e pareti in mattoni
Foto di un grande corridoio chic con pareti bianche, pavimento in pietra calcarea, una porta singola, una porta nera, pavimento grigio e pareti in mattoni

https://www.lowellcustomhomes.com
Photo by www.aimeemazzenga.com
Interior Design by www.northshorenest.com
Relaxed luxury on the shore of beautiful Geneva Lake in Wisconsin.

Facing the carport, this entrance provides a substantial boundary to the exterior world without completely closing off one's range of view. The continuation of the Limestone walls and Hemlock ceiling serves an inviting transition between the spaces.
Custom windows, doors, and hardware designed and furnished by Thermally Broken Steel USA.

Foto di un ingresso tradizionale di medie dimensioni con pavimento in legno massello medio, una porta singola, una porta in legno bruno, pavimento marrone, pareti multicolore e carta da parati

This transitional foyer features a colorful, abstract wool rug and teal geometric wallpaper. The beaded, polished nickel sconces and neutral, contemporary artwork draws the eye upward. An elegant, transitional open-sphere chandelier adds sophistication while remaining light and airy. Various teal and lavender accessories carry the color throughout this updated foyer.

Corridoio con vista dell'ingresso. In fondo specchio a tutta parete. Pavimento in parquet rovere naturale posato a spina ungherese.
Esempio di un grande ingresso o corridoio contemporaneo con pareti verdi, pavimento in legno massello medio e boiserie
Esempio di un grande ingresso o corridoio contemporaneo con pareti verdi, pavimento in legno massello medio e boiserie

Immagine di un grande ingresso o corridoio minimal con pavimento in legno massello medio e carta da parati

Idee per una grande porta d'ingresso tradizionale con pareti verdi, una porta singola, una porta in legno scuro, pavimento beige, soffitto ribassato e carta da parati

Advisement + Design - Construction advisement, custom millwork & custom furniture design, interior design & art curation by Chango & Co.
Ispirazione per una grande porta d'ingresso chic con pareti bianche, parquet chiaro, una porta a due ante, una porta bianca, pavimento marrone, soffitto a volta e pareti in legno
Ispirazione per una grande porta d'ingresso chic con pareti bianche, parquet chiaro, una porta a due ante, una porta bianca, pavimento marrone, soffitto a volta e pareti in legno

This transitional foyer features a colorful, abstract wool rug and teal geometric wallpaper. The beaded, polished nickel sconces and neutral, contemporary artwork draws the eye upward. An elegant, transitional open-sphere chandelier adds sophistication while remaining light and airy. Various teal and lavender accessories carry the color throughout this updated foyer.

This double-height entry room shows a grand white staircase leading upstairs to the private bedrooms, and downstairs to the entertainment areas. Warm wood, white wainscoting and traditional windows introduce lightness and freshness to the space.
1.114 Foto di ingressi e corridoi
1