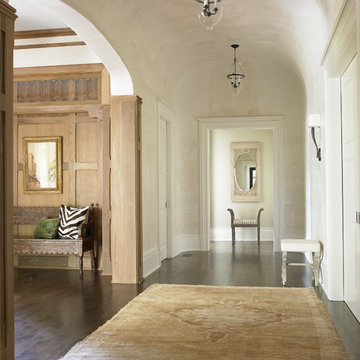4.382 Foto di ingressi e corridoi
Filtra anche per:
Budget
Ordina per:Popolari oggi
81 - 100 di 4.382 foto
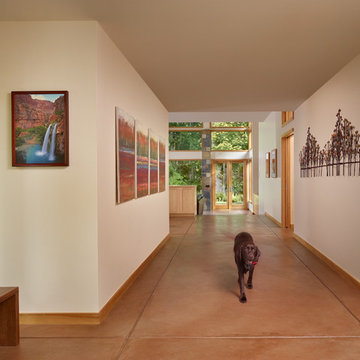
Ben Benshneider
Foto di un ingresso o corridoio design con pareti beige e pavimento arancione
Foto di un ingresso o corridoio design con pareti beige e pavimento arancione
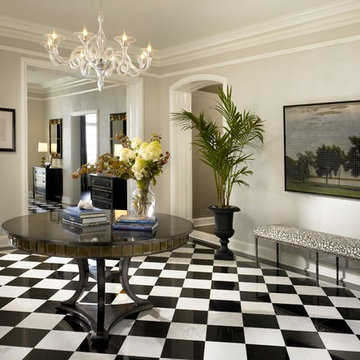
Morgante Wilson Architects installed intricate trim in this Foyer to add to the formal nature of the space. The walls have a faux finish applied to them in a light gray tone.
Chicago's North Shore, Illinois • Photo by: Tony Soluri

A house located at a southern Vermont ski area, this home is based on our Lodge model. Custom designed, pre-cut and shipped to the site by Habitat Post & Beam, the home was assembled and finished by a local builder. Photos by Michael Penney, architectural photographer. IMPORTANT NOTE: We are not involved in the finish or decoration of these homes, so it is unlikely that we can answer any questions about elements that were not part of our kit package, i.e., specific elements of the spaces such as appliances, colors, lighting, furniture, landscaping, etc.
Trova il professionista locale adatto per il tuo progetto

The goal of this project was to build a house that would be energy efficient using materials that were both economical and environmentally conscious. Due to the extremely cold winter weather conditions in the Catskills, insulating the house was a primary concern. The main structure of the house is a timber frame from an nineteenth century barn that has been restored and raised on this new site. The entirety of this frame has then been wrapped in SIPs (structural insulated panels), both walls and the roof. The house is slab on grade, insulated from below. The concrete slab was poured with a radiant heating system inside and the top of the slab was polished and left exposed as the flooring surface. Fiberglass windows with an extremely high R-value were chosen for their green properties. Care was also taken during construction to make all of the joints between the SIPs panels and around window and door openings as airtight as possible. The fact that the house is so airtight along with the high overall insulatory value achieved from the insulated slab, SIPs panels, and windows make the house very energy efficient. The house utilizes an air exchanger, a device that brings fresh air in from outside without loosing heat and circulates the air within the house to move warmer air down from the second floor. Other green materials in the home include reclaimed barn wood used for the floor and ceiling of the second floor, reclaimed wood stairs and bathroom vanity, and an on-demand hot water/boiler system. The exterior of the house is clad in black corrugated aluminum with an aluminum standing seam roof. Because of the extremely cold winter temperatures windows are used discerningly, the three largest windows are on the first floor providing the main living areas with a majestic view of the Catskill mountains.
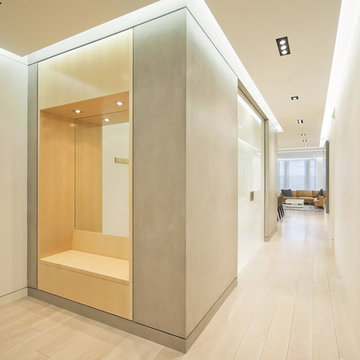
The owners of this prewar apartment on the Upper West Side of Manhattan wanted to combine two dark and tightly configured units into a single unified space. StudioLAB was challenged with the task of converting the existing arrangement into a large open three bedroom residence. The previous configuration of bedrooms along the Southern window wall resulted in very little sunlight reaching the public spaces. Breaking the norm of the traditional building layout, the bedrooms were moved to the West wall of the combined unit, while the existing internally held Living Room and Kitchen were moved towards the large South facing windows, resulting in a flood of natural sunlight. Wide-plank grey-washed walnut flooring was applied throughout the apartment to maximize light infiltration. A concrete office cube was designed with the supplementary space which features walnut flooring wrapping up the walls and ceiling. Two large sliding Starphire acid-etched glass doors close the space off to create privacy when screening a movie. High gloss white lacquer millwork built throughout the apartment allows for ample storage. LED Cove lighting was utilized throughout the main living areas to provide a bright wash of indirect illumination and to separate programmatic spaces visually without the use of physical light consuming partitions. Custom floor to ceiling Ash wood veneered doors accentuate the height of doorways and blur room thresholds. The master suite features a walk-in-closet, a large bathroom with radiant heated floors and a custom steam shower. An integrated Vantage Smart Home System was installed to control the AV, HVAC, lighting and solar shades using iPads.
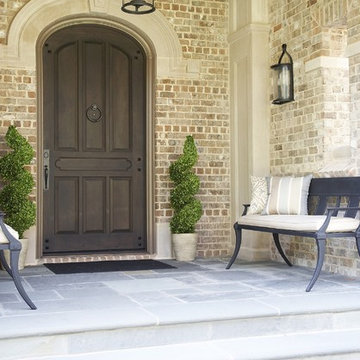
Emily Jenkins Followill Photography
Ispirazione per un ingresso o corridoio chic con una porta singola e una porta in legno scuro
Ispirazione per un ingresso o corridoio chic con una porta singola e una porta in legno scuro
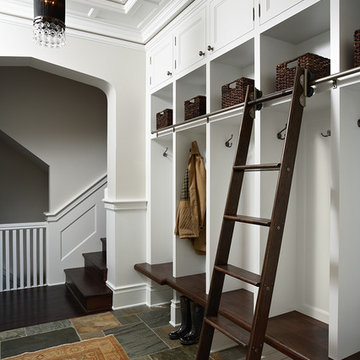
A kitchen & mudroom addition/renovation in St. Paul's historic Crocus Hill neihgborhood.
Photography: Susan Gilmore
Foto di un ingresso con anticamera tradizionale
Foto di un ingresso con anticamera tradizionale
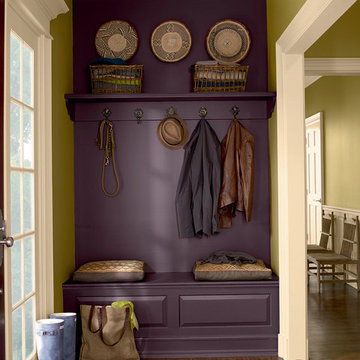
© Benjamin Moore/Courtesy Filipacchi Publishing
Esempio di un ingresso con anticamera chic con pareti verdi
Esempio di un ingresso con anticamera chic con pareti verdi

Tom Jenkins Photography
Idee per un grande ingresso o corridoio stile marinaro con pareti bianche e pavimento in mattoni
Idee per un grande ingresso o corridoio stile marinaro con pareti bianche e pavimento in mattoni

A mud room with plenty of storage keeps the mess hidden and the character stand out. This Dutch door along with the slate floors makes this mudroom awesome. Space planning and cabinetry: Jennifer Howard, JWH Construction: JWH Construction Management Photography: Tim Lenz.
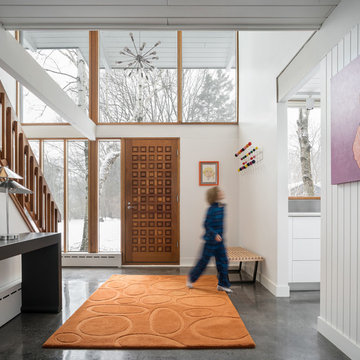
The entryway to this modern Maine home features a bright area rug and windows for tons of natural light.
Trent Bell Photography
Ispirazione per un ingresso minimalista con pareti bianche, pavimento in cemento, una porta singola, una porta in legno bruno e pavimento grigio
Ispirazione per un ingresso minimalista con pareti bianche, pavimento in cemento, una porta singola, una porta in legno bruno e pavimento grigio
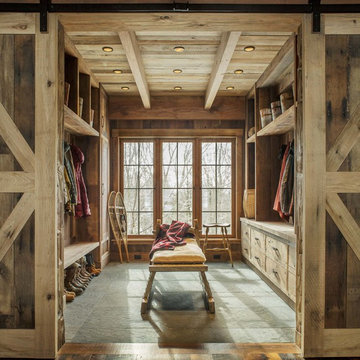
Photo: Jim Westphalen
Immagine di un ingresso con anticamera stile rurale con pareti marroni e pavimento grigio
Immagine di un ingresso con anticamera stile rurale con pareti marroni e pavimento grigio
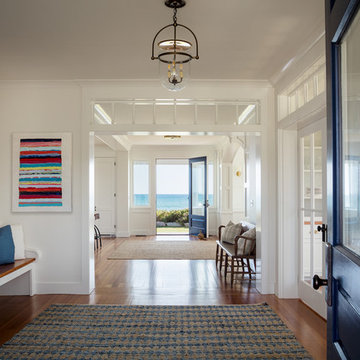
Ispirazione per un ingresso stile marinaro con pareti bianche, pavimento in legno massello medio e una porta blu
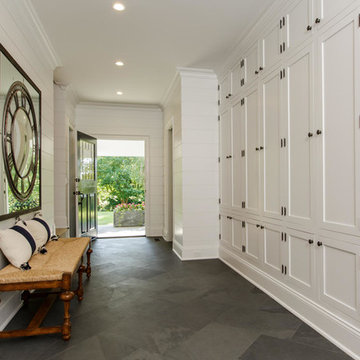
Mud room with built in lockers.
Ispirazione per un grande ingresso con anticamera stile marinaro con pareti bianche, una porta singola, una porta nera e pavimento grigio
Ispirazione per un grande ingresso con anticamera stile marinaro con pareti bianche, una porta singola, una porta nera e pavimento grigio
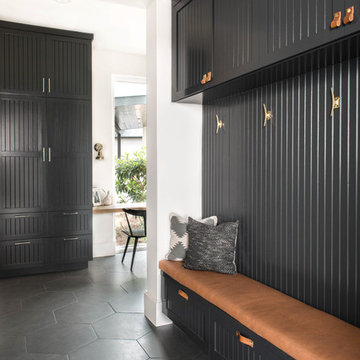
Idee per un ingresso con anticamera minimal con pareti grigie e pavimento grigio
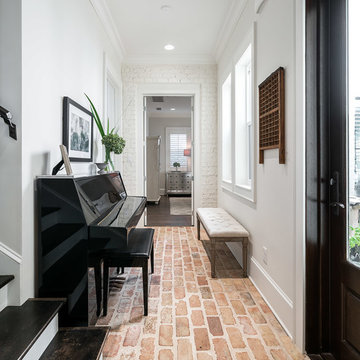
Greg Riegler Photography
Idee per un ingresso o corridoio tradizionale con pareti bianche, pavimento in mattoni e pavimento rosso
Idee per un ingresso o corridoio tradizionale con pareti bianche, pavimento in mattoni e pavimento rosso
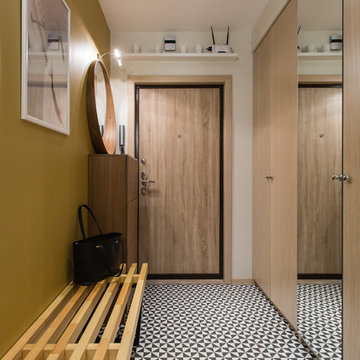
Дмитрий Цыренщиков
Immagine di una porta d'ingresso minimal con pareti gialle, una porta singola, una porta in legno bruno e pavimento multicolore
Immagine di una porta d'ingresso minimal con pareti gialle, una porta singola, una porta in legno bruno e pavimento multicolore
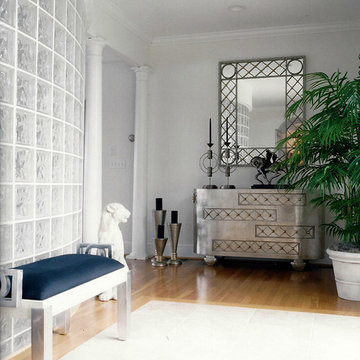
Contemporary home in Hickory, NC
Ispirazione per un grande ingresso minimal con pareti bianche e parquet chiaro
Ispirazione per un grande ingresso minimal con pareti bianche e parquet chiaro
4.382 Foto di ingressi e corridoi
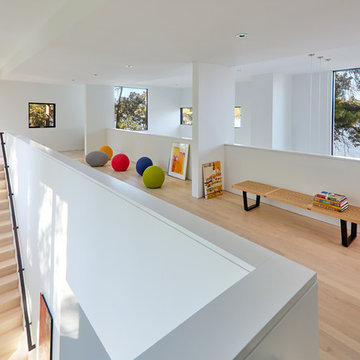
Art, bench, long hallway, lots of windows, pops of color, staircase, loft, open to below, colorful art, light wood flooring
Esempio di un ingresso o corridoio minimal
Esempio di un ingresso o corridoio minimal
5
