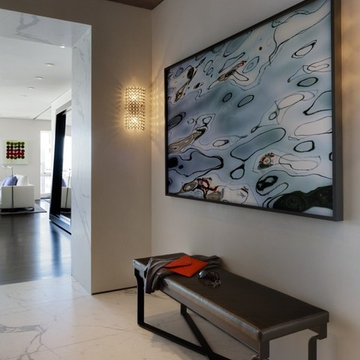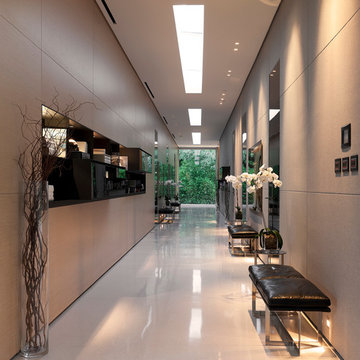37 Foto di ingressi e corridoi con pavimento bianco
Filtra anche per:
Budget
Ordina per:Popolari oggi
1 - 20 di 37 foto
1 di 3
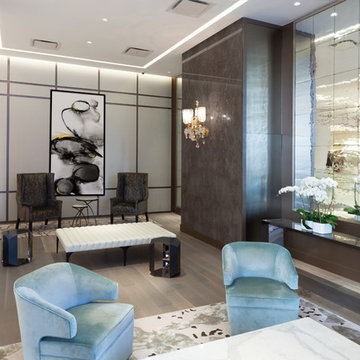
Plaza 400 is a premiere full-service luxury co-op in Manhattan’s Upper East Side. Built in 1968 by architect Philip Birnbaum and Associates, the well-known building has 40 stories and 627 residences. Amenities include a heated outdoor pool, state of the art fitness center, garage, driveway, bike room, laundry room, party room, playroom and rooftop deck.
The extensive 2017 renovation included the main lobby, elevator lift hallway and mailroom. Plaza 400’s gut renovation included new 4’x8′ Calacatta floor slabs, custom paneled feature wall with metal reveals, marble slab front desk and mailroom desk, modern ceiling design, hand blown cut mirror on all columns and custom furniture for the two “Living Room” areas.
The new mailroom was completely gutted as well. A new Calacatta Marble desk welcomes residents to new white lacquered mailboxes, Calacatta Marble filing countertop and a Jonathan Adler chandelier, all which come together to make this space the new jewel box of the Lobby.
The hallway’s gut renovation saw the hall outfitted with new etched bronze mirrored glass panels on the walls, 4’x8′ Calacatta floor slabs and a new vaulted/arched pearlized faux finished ceiling with crystal chandeliers and LED cove lighting.
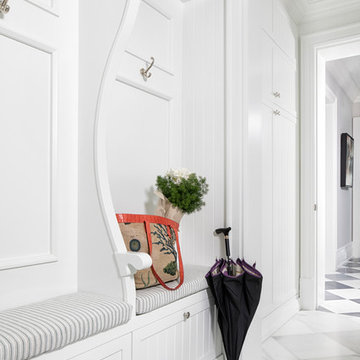
Jessica Glynn Photography
Foto di un ingresso con anticamera stile marinaro con pareti bianche e pavimento bianco
Foto di un ingresso con anticamera stile marinaro con pareti bianche e pavimento bianco
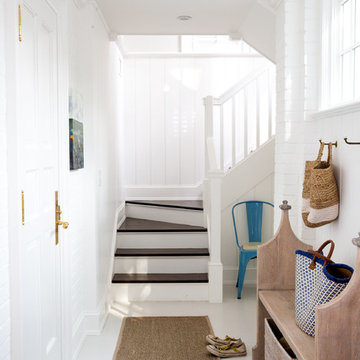
Full-scale interior design, architectural consultation, kitchen design, bath design, furnishings selection and project management for a home located in the historic district of Chapel Hill, North Carolina. The home features a fresh take on traditional southern decorating, and was included in the March 2018 issue of Southern Living magazine.
Read the full article here: https://www.southernliving.com/home/remodel/1930s-colonial-house-remodel
Photo by: Anna Routh
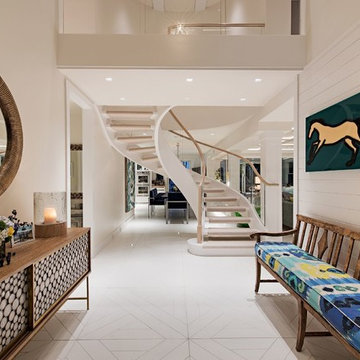
Naples Kenny
Ispirazione per un ingresso o corridoio stile marino con pareti bianche e pavimento bianco
Ispirazione per un ingresso o corridoio stile marino con pareti bianche e pavimento bianco
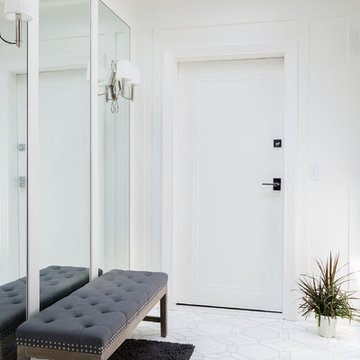
Ispirazione per una piccola porta d'ingresso classica con pareti bianche, pavimento in marmo, una porta singola, una porta nera e pavimento bianco
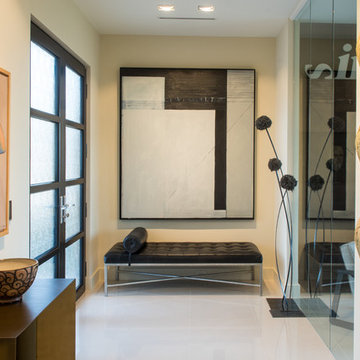
The entry foyer of this modern home is the beginning of the gallery walk. The double entry doors with glass prvide privacy but allow for natural light to saturate the spaces within the modern home. The large tile floor is easy to clean and very durable. Photo by Tripp Smith
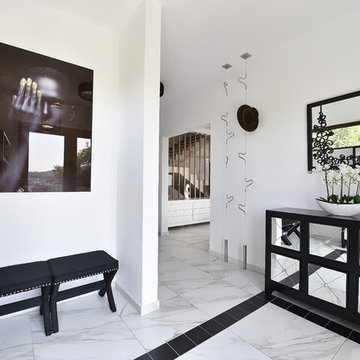
Idee per un piccolo corridoio con pareti bianche, pavimento con piastrelle in ceramica e pavimento bianco

Immagine di un grande ingresso mediterraneo con pareti multicolore, pavimento in gres porcellanato e pavimento bianco
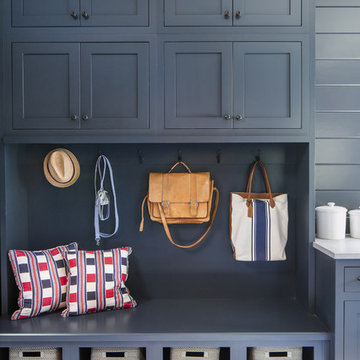
The laundry room, which is again dressed from top-to-bottom in Wellborn Cabinetry. Again, the Premier line covers the laundry room (Inset, Hanover door style featured in Maple). The cabinetry is in Bleu.
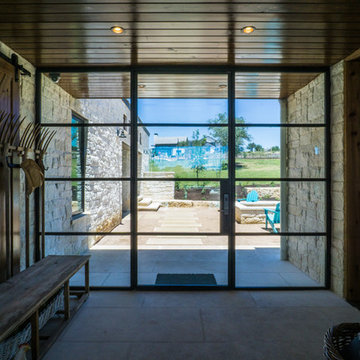
The Vineyard Farmhouse in the Peninsula at Rough Hollow. This 2017 Greater Austin Parade Home was designed and built by Jenkins Custom Homes. Cedar Siding and the Pine for the soffits and ceilings was provided by TimberTown.
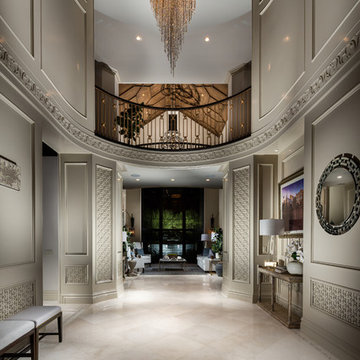
Idee per un ampio corridoio mediterraneo con pareti multicolore, pavimento in marmo e pavimento bianco
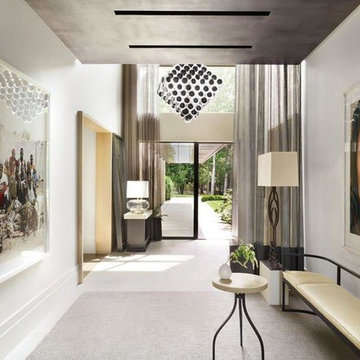
Foto di un grande ingresso o corridoio design con pareti bianche, pavimento in gres porcellanato e pavimento bianco
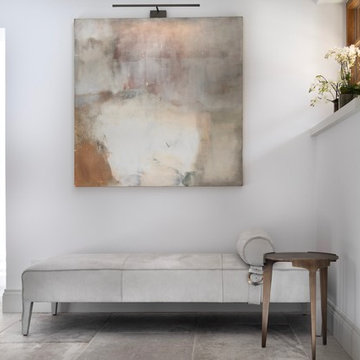
The newly designed and created Entrance Hallway which sees stunning Janey Butler Interiors design and style throughout this Llama Group Luxury Home Project . With stunning 188 bronze bud LED chandelier, bespoke metal doors with antique glass. Double bespoke Oak doors and windows. Newly created curved elegant staircase with bespoke bronze handrail designed by Llama Architects.
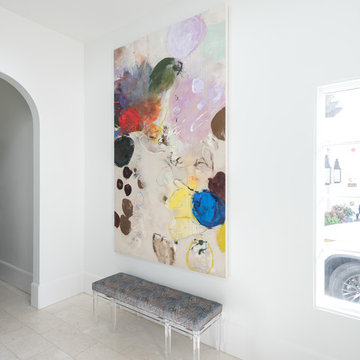
Michael Hunter
Ispirazione per un grande corridoio minimalista con pareti bianche, pavimento in pietra calcarea, una porta singola, una porta in metallo e pavimento bianco
Ispirazione per un grande corridoio minimalista con pareti bianche, pavimento in pietra calcarea, una porta singola, una porta in metallo e pavimento bianco
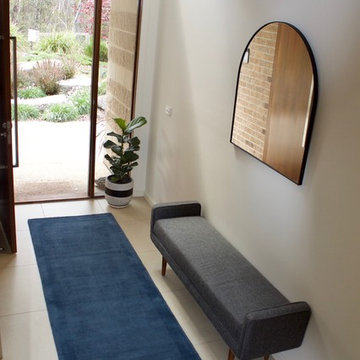
Idee per un piccolo ingresso design con pareti bianche, pavimento in gres porcellanato, una porta singola, una porta in legno bruno e pavimento bianco
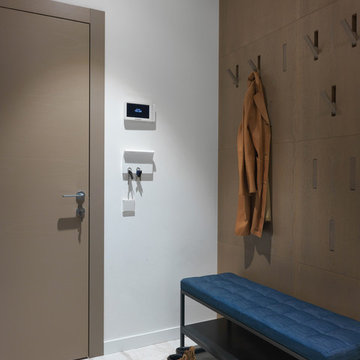
Дизайн - Наталья Желтоухова и Максим Сивуха
Фото - Сергей Красюк
Immagine di un ingresso o corridoio contemporaneo con pareti bianche, una porta singola e pavimento bianco
Immagine di un ingresso o corridoio contemporaneo con pareti bianche, una porta singola e pavimento bianco
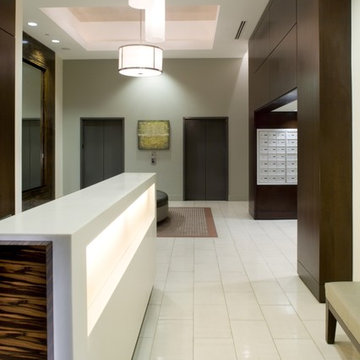
Esempio di un ingresso o corridoio moderno con pavimento bianco
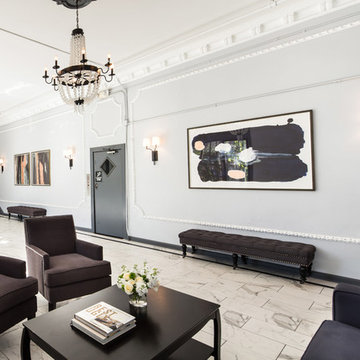
Erika Bierman Photography
Foto di un ingresso con vestibolo design di medie dimensioni con pareti grigie, pavimento in marmo, una porta singola, una porta nera e pavimento bianco
Foto di un ingresso con vestibolo design di medie dimensioni con pareti grigie, pavimento in marmo, una porta singola, una porta nera e pavimento bianco
37 Foto di ingressi e corridoi con pavimento bianco
1
