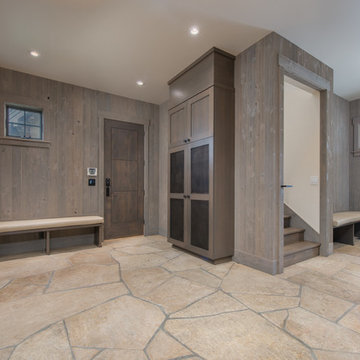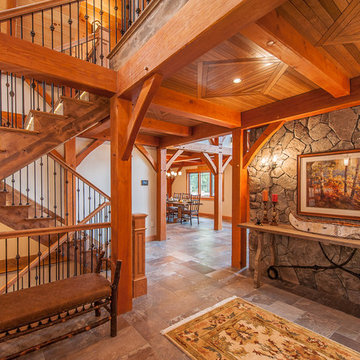175 Foto di ingressi e corridoi rustici
Filtra anche per:
Budget
Ordina per:Popolari oggi
1 - 20 di 175 foto
1 di 4

Esempio di un corridoio stile rurale con pareti beige, una porta singola e una porta grigia
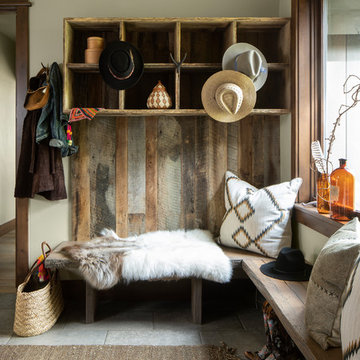
Photographer - Kimberly Gavin
Esempio di un ingresso con anticamera stile rurale con pareti grigie e pavimento grigio
Esempio di un ingresso con anticamera stile rurale con pareti grigie e pavimento grigio
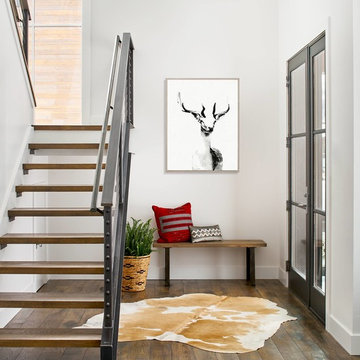
Mountain modern entry, rustic wood floors, steel handrails, open staircase. Photos by David Patterson Photography
Ispirazione per un ingresso rustico con pareti bianche, pavimento in legno massello medio, una porta singola e una porta in vetro
Ispirazione per un ingresso rustico con pareti bianche, pavimento in legno massello medio, una porta singola e una porta in vetro
Trova il professionista locale adatto per il tuo progetto
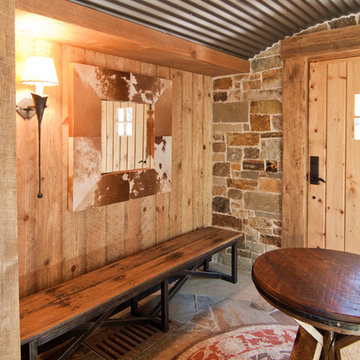
Idee per un ingresso o corridoio stile rurale con una porta singola e una porta in legno chiaro

A house located at a southern Vermont ski area, this home is based on our Lodge model. Custom designed, pre-cut and shipped to the site by Habitat Post & Beam, the home was assembled and finished by a local builder. Photos by Michael Penney, architectural photographer. IMPORTANT NOTE: We are not involved in the finish or decoration of these homes, so it is unlikely that we can answer any questions about elements that were not part of our kit package, i.e., specific elements of the spaces such as appliances, colors, lighting, furniture, landscaping, etc.
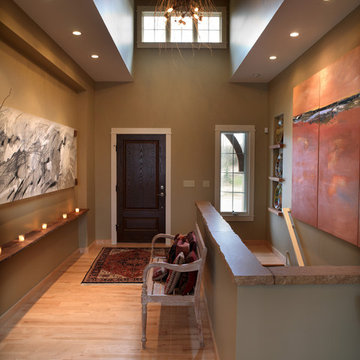
Esempio di un ingresso o corridoio stile rurale con pareti beige, parquet chiaro e una porta singola

The owners of this home came to us with a plan to build a new high-performance home that physically and aesthetically fit on an infill lot in an old well-established neighborhood in Bellingham. The Craftsman exterior detailing, Scandinavian exterior color palette, and timber details help it blend into the older neighborhood. At the same time the clean modern interior allowed their artistic details and displayed artwork take center stage.
We started working with the owners and the design team in the later stages of design, sharing our expertise with high-performance building strategies, custom timber details, and construction cost planning. Our team then seamlessly rolled into the construction phase of the project, working with the owners and Michelle, the interior designer until the home was complete.
The owners can hardly believe the way it all came together to create a bright, comfortable, and friendly space that highlights their applied details and favorite pieces of art.
Photography by Radley Muller Photography
Design by Deborah Todd Building Design Services
Interior Design by Spiral Studios
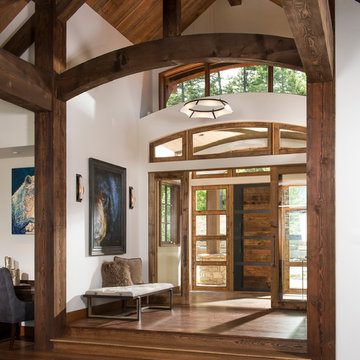
Idee per un ingresso con vestibolo rustico con pareti bianche, parquet scuro, una porta singola, una porta in legno scuro e pavimento marrone
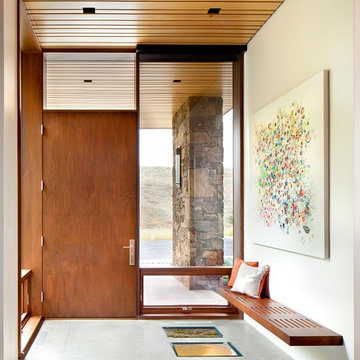
Foto di un ingresso o corridoio rustico con pareti bianche, una porta singola, una porta in legno bruno e pavimento grigio
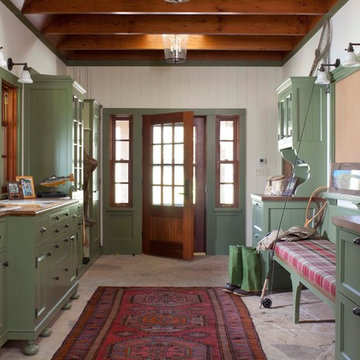
emr photography
Immagine di un ingresso con anticamera rustico con pavimento grigio
Immagine di un ingresso con anticamera rustico con pavimento grigio
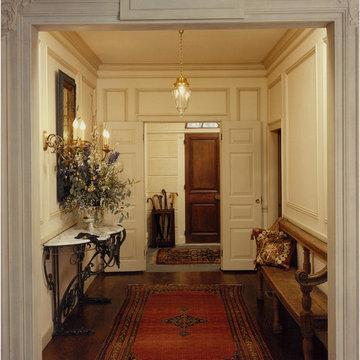
Entrance Hall/ Mudroom
Bruce Martin
Esempio di un ingresso con vestibolo stile rurale con una porta in legno scuro
Esempio di un ingresso con vestibolo stile rurale con una porta in legno scuro

The goal of this project was to build a house that would be energy efficient using materials that were both economical and environmentally conscious. Due to the extremely cold winter weather conditions in the Catskills, insulating the house was a primary concern. The main structure of the house is a timber frame from an nineteenth century barn that has been restored and raised on this new site. The entirety of this frame has then been wrapped in SIPs (structural insulated panels), both walls and the roof. The house is slab on grade, insulated from below. The concrete slab was poured with a radiant heating system inside and the top of the slab was polished and left exposed as the flooring surface. Fiberglass windows with an extremely high R-value were chosen for their green properties. Care was also taken during construction to make all of the joints between the SIPs panels and around window and door openings as airtight as possible. The fact that the house is so airtight along with the high overall insulatory value achieved from the insulated slab, SIPs panels, and windows make the house very energy efficient. The house utilizes an air exchanger, a device that brings fresh air in from outside without loosing heat and circulates the air within the house to move warmer air down from the second floor. Other green materials in the home include reclaimed barn wood used for the floor and ceiling of the second floor, reclaimed wood stairs and bathroom vanity, and an on-demand hot water/boiler system. The exterior of the house is clad in black corrugated aluminum with an aluminum standing seam roof. Because of the extremely cold winter temperatures windows are used discerningly, the three largest windows are on the first floor providing the main living areas with a majestic view of the Catskill mountains.
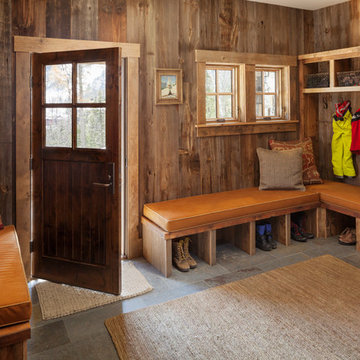
Irvin Serrano
Idee per un ingresso con anticamera rustico con una porta singola e una porta in legno scuro
Idee per un ingresso con anticamera rustico con una porta singola e una porta in legno scuro
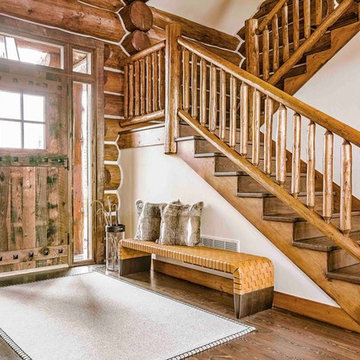
Esempio di un corridoio stile rurale di medie dimensioni con pareti bianche, parquet scuro, una porta singola, una porta in legno bruno e pavimento marrone
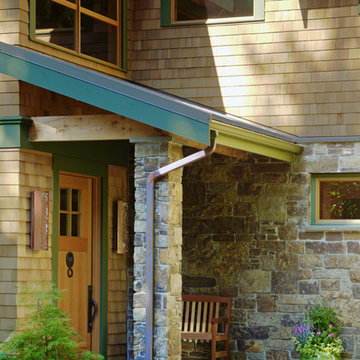
Image produced by Michael Jensen Photography Copyright 2005.
Foto di un ingresso o corridoio rustico con una porta singola e una porta in legno chiaro
Foto di un ingresso o corridoio rustico con una porta singola e una porta in legno chiaro
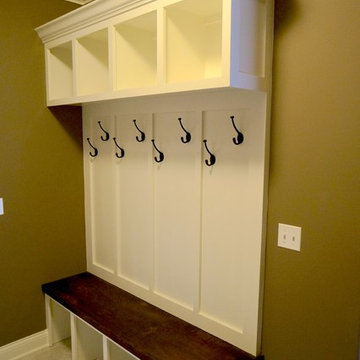
DJK Custom Homes
Immagine di un ingresso con anticamera rustico di medie dimensioni con pareti grigie e pavimento in legno massello medio
Immagine di un ingresso con anticamera rustico di medie dimensioni con pareti grigie e pavimento in legno massello medio
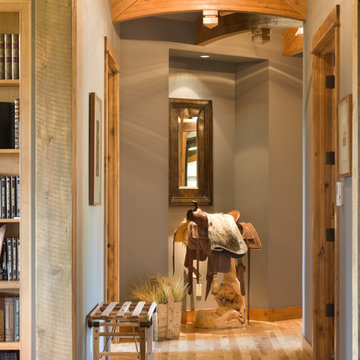
This wonderful home is photographed by Bob Greenspan
Esempio di un corridoio rustico con pareti grigie e parquet chiaro
Esempio di un corridoio rustico con pareti grigie e parquet chiaro
175 Foto di ingressi e corridoi rustici
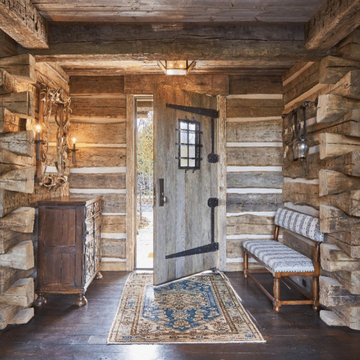
Immagine di una porta d'ingresso stile rurale di medie dimensioni con pareti beige, parquet scuro, una porta singola, una porta in legno chiaro e pavimento marrone
1
