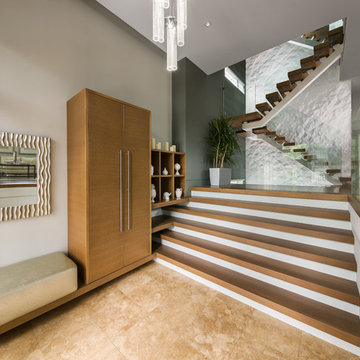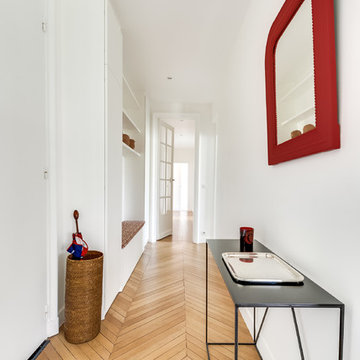1.064 Foto di ingressi e corridoi contemporanei
Filtra anche per:
Budget
Ordina per:Popolari oggi
1 - 20 di 1.064 foto
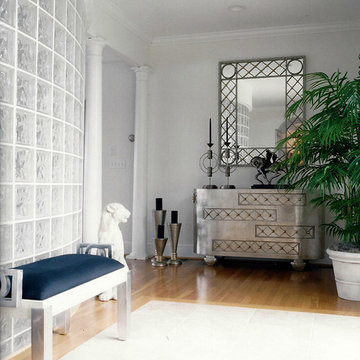
Contemporary home in Hickory, NC
Ispirazione per un grande ingresso minimal con pareti bianche e parquet chiaro
Ispirazione per un grande ingresso minimal con pareti bianche e parquet chiaro
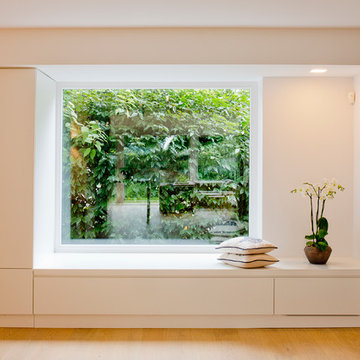
Julia Vogel
Ispirazione per un ingresso o corridoio design di medie dimensioni con pareti bianche e parquet chiaro
Ispirazione per un ingresso o corridoio design di medie dimensioni con pareti bianche e parquet chiaro
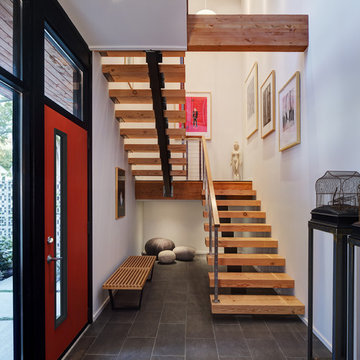
Tricia Shay Photography
Foto di un ingresso o corridoio contemporaneo di medie dimensioni con una porta rossa, pareti bianche, una porta singola, pavimento in gres porcellanato e pavimento grigio
Foto di un ingresso o corridoio contemporaneo di medie dimensioni con una porta rossa, pareti bianche, una porta singola, pavimento in gres porcellanato e pavimento grigio
Trova il professionista locale adatto per il tuo progetto
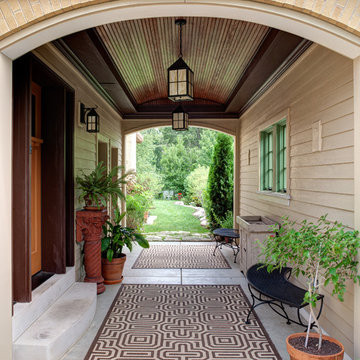
When rebuilding this historic home to two and a half times its former size, Airoom blended the elegance of a five star lodge with the home’s original charm. Modern appliances resemble vintage furniture, and a custom shingle design mimics a thatched roof. The kitchen is crowned with a rustic copper-finished ceiling, but updated with Subzero wine storage. Sinks from Kohler’s “Memoirs” collection and a walk-in shower for two lend luxury to the master bath. Perhaps most important to homeowners who love to entertain, multiple passages were created to ease circulation indoors and out, making this the ideal place to gather with friends.

Level One: The elevator column, at left, is clad with the same stone veneer - mountain ash - as the home's exterior. Interior doors are American white birch. We designed feature doors, like the elevator door and wine cave doors, with stainless steel inserts, echoing the entry door and the steel railings and stringers of the staircase.
Photograph © Darren Edwards, San Diego
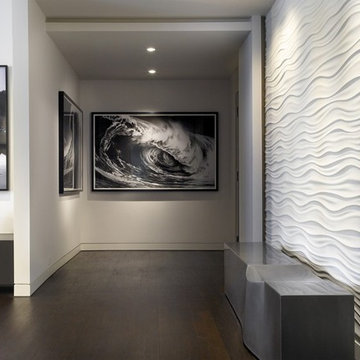
Work performed with Daniel Dubay Interior Design.
Immagine di un ingresso o corridoio contemporaneo con pareti bianche e parquet scuro
Immagine di un ingresso o corridoio contemporaneo con pareti bianche e parquet scuro
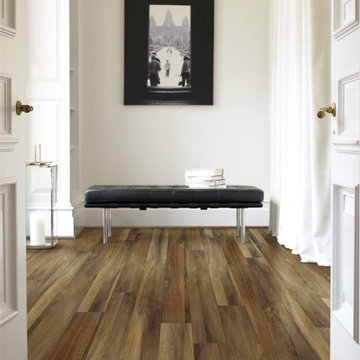
Idee per un ingresso o corridoio design di medie dimensioni con pareti bianche, pavimento in vinile e pavimento marrone
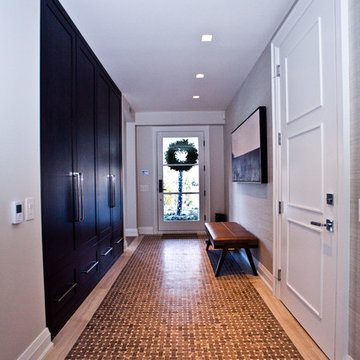
This Modern home sits atop one of Toronto's beautiful ravines. The full basement is equipped with a large home gym, a steam shower, change room, and guest Bathroom, the center of the basement is a games room/Movie and wine cellar. The other end of the full basement features a full guest suite complete with private Ensuite and kitchenette. The 2nd floor makes up the Master Suite, complete with Master bedroom, master dressing room, and a stunning Master Ensuite with a 20 foot long shower with his and hers access from either end. The bungalow style main floor has a kids bedroom wing complete with kids tv/play room and kids powder room at one end, while the center of the house holds the Kitchen/pantry and staircases. The kitchen open concept unfolds into the 2 story high family room or great room featuring stunning views of the ravine, floor to ceiling stone fireplace and a custom bar for entertaining. There is a separate powder room for this end of the house. As you make your way down the hall to the side entry there is a home office and connecting corridor back to the front entry. All in all a stunning example of a true Toronto Ravine property
photos by Hand Spun Films
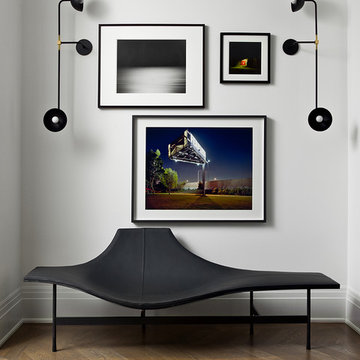
Cynthia Lynn Photography
Idee per un ingresso o corridoio minimal con pareti bianche e parquet scuro
Idee per un ingresso o corridoio minimal con pareti bianche e parquet scuro
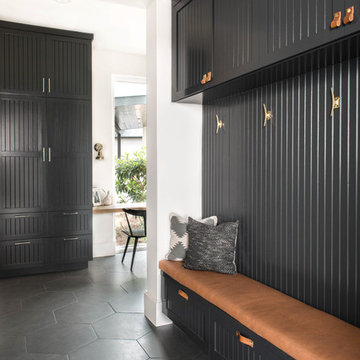
Idee per un ingresso con anticamera minimal con pareti grigie e pavimento grigio
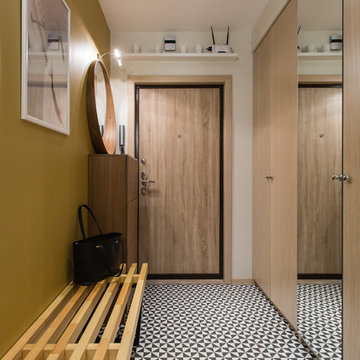
Дмитрий Цыренщиков
Immagine di una porta d'ingresso minimal con pareti gialle, una porta singola, una porta in legno bruno e pavimento multicolore
Immagine di una porta d'ingresso minimal con pareti gialle, una porta singola, una porta in legno bruno e pavimento multicolore
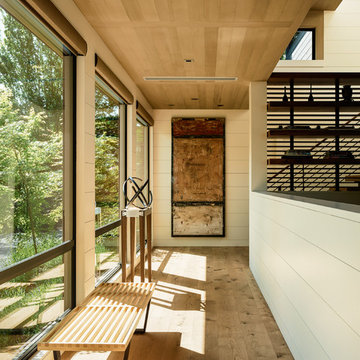
Joe Fletcher
Ispirazione per un ingresso o corridoio contemporaneo con pareti bianche e pavimento in legno massello medio
Ispirazione per un ingresso o corridoio contemporaneo con pareti bianche e pavimento in legno massello medio
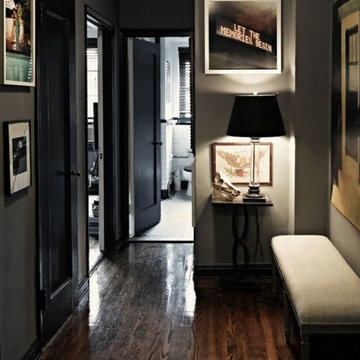
Idee per un grande ingresso o corridoio contemporaneo con pareti grigie, pavimento in legno massello medio e pavimento marrone
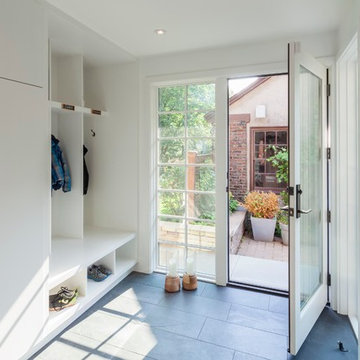
The mudroom is an addition to the existing house that extends the space at the back door where everyone inevitably comes in. It is open and bright and looks out to the courtyard.
Photo: Jane Messinger
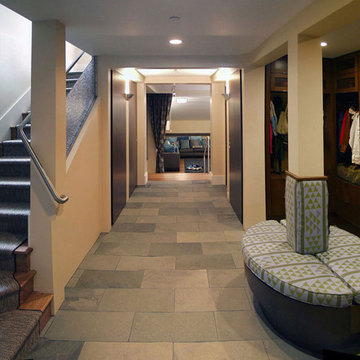
This family's jackets and coats go in the cubbies to the right. Upstairs is the kitchen dining area. And straight ahead is the family play space.
with Lotus Bleu Interiors of San Francisco.
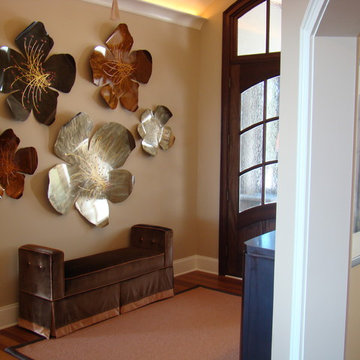
I found these metal floral sculptures at market and then designed the whole entry around them...just had my client's name all over them.
Foto di un corridoio design con pareti beige e una porta in legno scuro
Foto di un corridoio design con pareti beige e una porta in legno scuro

Фото: Сергей Красюк
Immagine di una porta d'ingresso minimal di medie dimensioni con pareti viola, pavimento con piastrelle in ceramica, pavimento grigio, una porta singola e una porta in legno chiaro
Immagine di una porta d'ingresso minimal di medie dimensioni con pareti viola, pavimento con piastrelle in ceramica, pavimento grigio, una porta singola e una porta in legno chiaro
1.064 Foto di ingressi e corridoi contemporanei

Darlene Halaby
Immagine di un ampio ingresso contemporaneo con una porta in vetro, pareti bianche, pavimento con piastrelle in ceramica e una porta a pivot
Immagine di un ampio ingresso contemporaneo con una porta in vetro, pareti bianche, pavimento con piastrelle in ceramica e una porta a pivot
1
