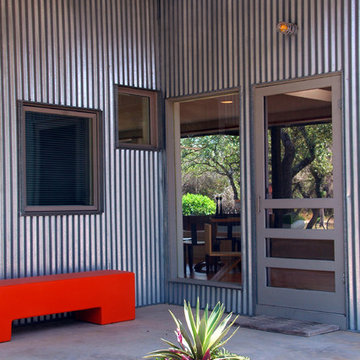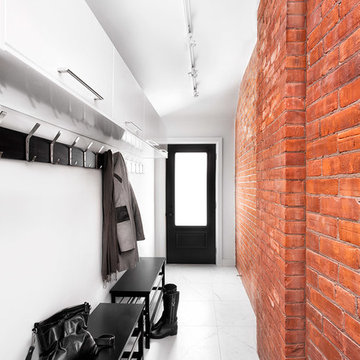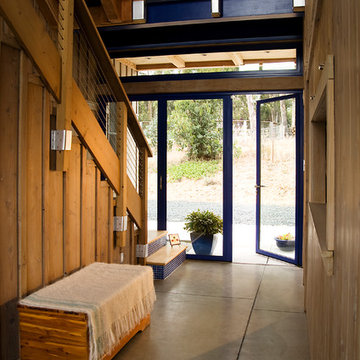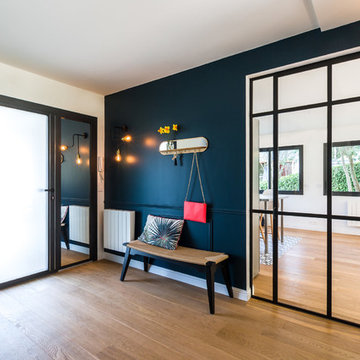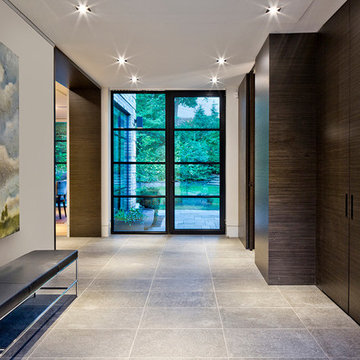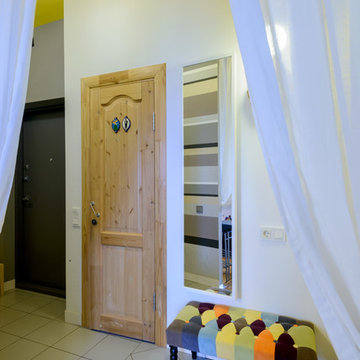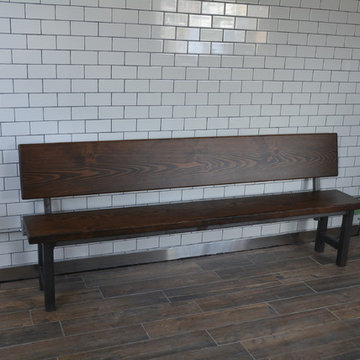26 Foto di ingressi e corridoi industriali
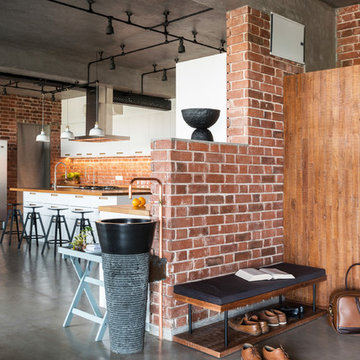
Sebastian Zachariah & Ira Gosalia ( Photographix)
Idee per un ingresso industriale con pareti rosse, pavimento in cemento e pavimento grigio
Idee per un ingresso industriale con pareti rosse, pavimento in cemento e pavimento grigio
Trova il professionista locale adatto per il tuo progetto
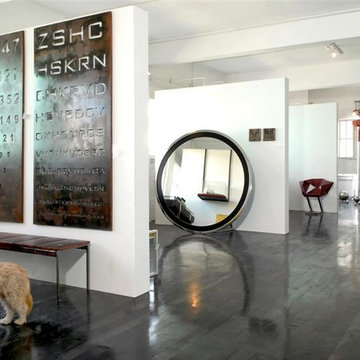
Idee per un ingresso o corridoio industriale con pareti bianche, parquet scuro e pavimento nero
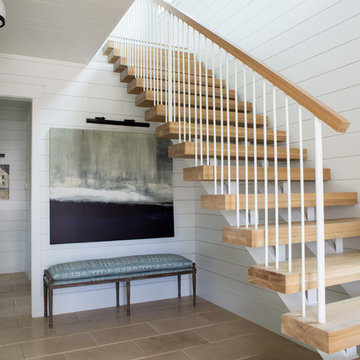
Foto di un ingresso industriale di medie dimensioni con pareti bianche, pavimento in pietra calcarea, una porta singola e pavimento beige
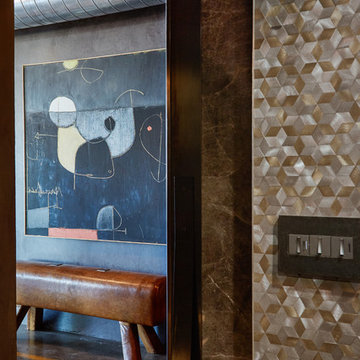
Dan Arnold Photo
Esempio di un ingresso o corridoio industriale di medie dimensioni con pareti grigie, pavimento in cemento e pavimento grigio
Esempio di un ingresso o corridoio industriale di medie dimensioni con pareti grigie, pavimento in cemento e pavimento grigio
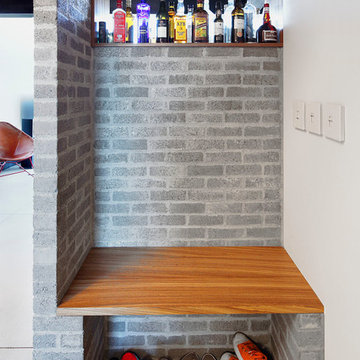
The counter was extended beyond the original range to create a protected entry way and more generous kitchen space.
Photo Credit: Mark Woods
Immagine di un ingresso con anticamera industriale di medie dimensioni con pareti bianche
Immagine di un ingresso con anticamera industriale di medie dimensioni con pareti bianche
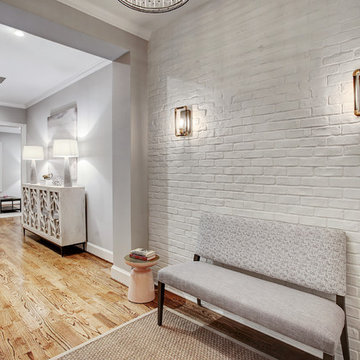
Immagine di un corridoio industriale di medie dimensioni con pareti bianche, pavimento in legno massello medio, una porta singola, una porta nera e pavimento marrone
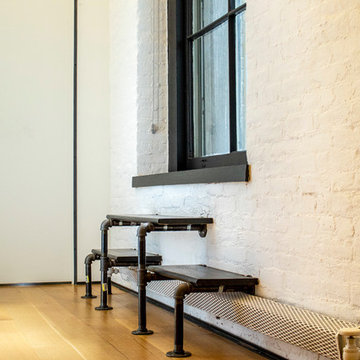
photos by Pedro Marti
This large light-filled open loft in the Tribeca neighborhood of New York City was purchased by a growing family to make into their family home. The loft, previously a lighting showroom, had been converted for residential use with the standard amenities but was entirely open and therefore needed to be reconfigured. One of the best attributes of this particular loft is its extremely large windows situated on all four sides due to the locations of neighboring buildings. This unusual condition allowed much of the rear of the space to be divided into 3 bedrooms/3 bathrooms, all of which had ample windows. The kitchen and the utilities were moved to the center of the space as they did not require as much natural lighting, leaving the entire front of the loft as an open dining/living area. The overall space was given a more modern feel while emphasizing it’s industrial character. The original tin ceiling was preserved throughout the loft with all new lighting run in orderly conduit beneath it, much of which is exposed light bulbs. In a play on the ceiling material the main wall opposite the kitchen was clad in unfinished, distressed tin panels creating a focal point in the home. Traditional baseboards and door casings were thrown out in lieu of blackened steel angle throughout the loft. Blackened steel was also used in combination with glass panels to create an enclosure for the office at the end of the main corridor; this allowed the light from the large window in the office to pass though while creating a private yet open space to work. The master suite features a large open bath with a sculptural freestanding tub all clad in a serene beige tile that has the feel of concrete. The kids bath is a fun play of large cobalt blue hexagon tile on the floor and rear wall of the tub juxtaposed with a bright white subway tile on the remaining walls. The kitchen features a long wall of floor to ceiling white and navy cabinetry with an adjacent 15 foot island of which half is a table for casual dining. Other interesting features of the loft are the industrial ladder up to the small elevated play area in the living room, the navy cabinetry and antique mirror clad dining niche, and the wallpapered powder room with antique mirror and blackened steel accessories.
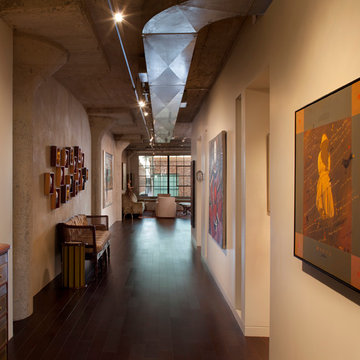
The main organizing principal is that the common spaces flow around a central core of demised function like a donut. These common spaces include the kitchen, eating, living, and dining areas, lounge, and media room.
Photographer: Paul Dyer
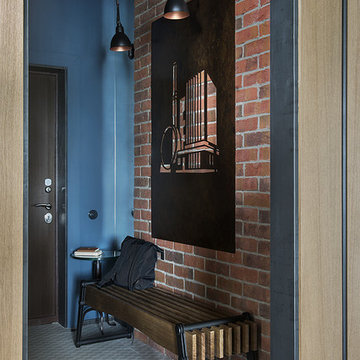
фото Ольга Мелекесцева
Foto di un ingresso o corridoio industriale con pareti blu, pavimento in gres porcellanato e pavimento grigio
Foto di un ingresso o corridoio industriale con pareti blu, pavimento in gres porcellanato e pavimento grigio
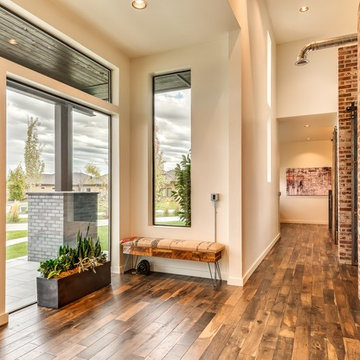
Mellissa Larson - Photographer
Esempio di un ingresso o corridoio industriale
Esempio di un ingresso o corridoio industriale
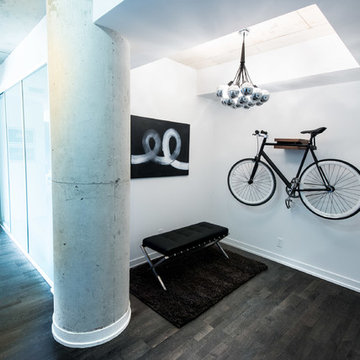
The client wanted to have an entrance to his condo that wowed his guests, and Lux Design did just that.
The client's appraised possession, which was his bike, was given front and center attention in this space. All together, with the black leather bench, and the artwork, the black and white scheme was carried through to create a visually interesting space, with the use of different objects.
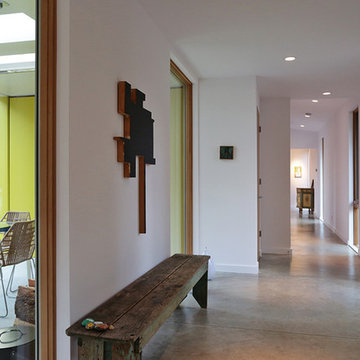
Photography: Steve Keating
The entry hall is flooded with natural light through large windows that perforate the space and welcome visitors in.
Esempio di un corridoio industriale con pareti bianche, pavimento in cemento, una porta singola, una porta in legno bruno e pavimento grigio
Esempio di un corridoio industriale con pareti bianche, pavimento in cemento, una porta singola, una porta in legno bruno e pavimento grigio
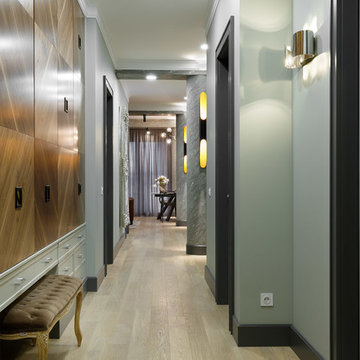
Фото: Иван Сорокин
Ispirazione per un ingresso o corridoio industriale con pareti grigie e parquet chiaro
Ispirazione per un ingresso o corridoio industriale con pareti grigie e parquet chiaro
26 Foto di ingressi e corridoi industriali
1
