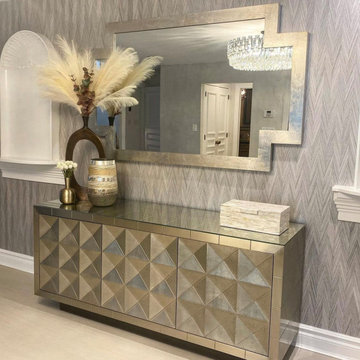2.320 Foto di ingressi e corridoi moderni
Filtra anche per:
Budget
Ordina per:Popolari oggi
121 - 140 di 2.320 foto
1 di 3

this long hallway became attractive by using an "ombre" wallpaper highlighted by indirect light, making this long boring wall a feature
Idee per un ingresso o corridoio moderno di medie dimensioni con pareti bianche, pavimento in gres porcellanato, pavimento grigio, soffitto ribassato e carta da parati
Idee per un ingresso o corridoio moderno di medie dimensioni con pareti bianche, pavimento in gres porcellanato, pavimento grigio, soffitto ribassato e carta da parati
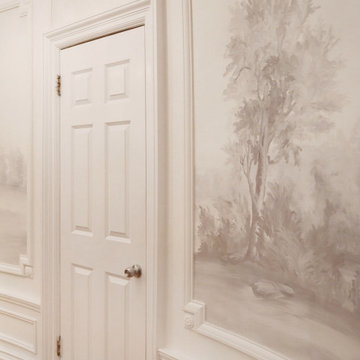
Custom Susan Harter muralpaper installed in Kathy Kuo's New York City apartment hallway.
Foto di un ingresso o corridoio moderno di medie dimensioni con pareti multicolore, pavimento in legno massello medio, pavimento marrone e carta da parati
Foto di un ingresso o corridoio moderno di medie dimensioni con pareti multicolore, pavimento in legno massello medio, pavimento marrone e carta da parati
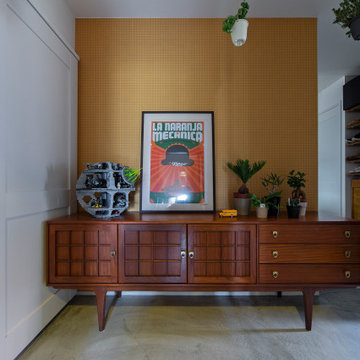
Foto di un ingresso o corridoio moderno con pareti gialle, pavimento in cemento, pavimento grigio, soffitto in carta da parati e carta da parati
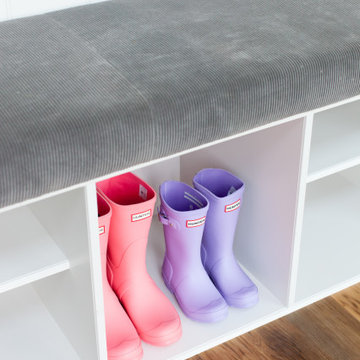
Idee per un grande ingresso moderno con pareti grigie, una porta a due ante, una porta in metallo e pareti in perlinato

disimpegno con boiserie, ribassamento e faretti ad incasso in gesso
Idee per un ingresso o corridoio minimalista di medie dimensioni con pareti multicolore, pavimento in gres porcellanato, soffitto ribassato e boiserie
Idee per un ingresso o corridoio minimalista di medie dimensioni con pareti multicolore, pavimento in gres porcellanato, soffitto ribassato e boiserie

The new owners of this 1974 Post and Beam home originally contacted us for help furnishing their main floor living spaces. But it wasn’t long before these delightfully open minded clients agreed to a much larger project, including a full kitchen renovation. They were looking to personalize their “forever home,” a place where they looked forward to spending time together entertaining friends and family.
In a bold move, we proposed teal cabinetry that tied in beautifully with their ocean and mountain views and suggested covering the original cedar plank ceilings with white shiplap to allow for improved lighting in the ceilings. We also added a full height panelled wall creating a proper front entrance and closing off part of the kitchen while still keeping the space open for entertaining. Finally, we curated a selection of custom designed wood and upholstered furniture for their open concept living spaces and moody home theatre room beyond.
This project is a Top 5 Finalist for Western Living Magazine's 2021 Home of the Year.
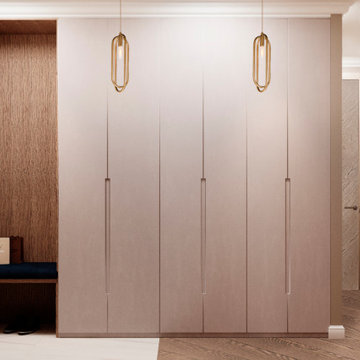
Idee per una porta d'ingresso minimalista con pareti marroni, pavimento in gres porcellanato, una porta singola, una porta in legno bruno, pavimento bianco, soffitto ribassato e carta da parati
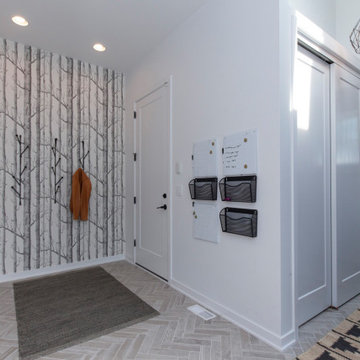
Keep your family running with smart organizational designs. This hallway vestibule leads you right into the mudroom.
Photos: Jody Kmetz
Idee per un grande ingresso con vestibolo minimalista con pareti bianche, pavimento in gres porcellanato, pavimento grigio e carta da parati
Idee per un grande ingresso con vestibolo minimalista con pareti bianche, pavimento in gres porcellanato, pavimento grigio e carta da parati
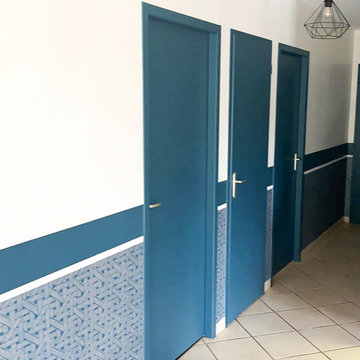
Idee per un ingresso o corridoio moderno con pareti blu, pavimento con piastrelle in ceramica, pavimento beige e carta da parati
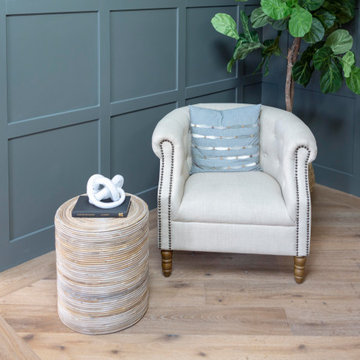
Ispirazione per un grande ingresso moderno con pareti grigie, parquet chiaro e boiserie
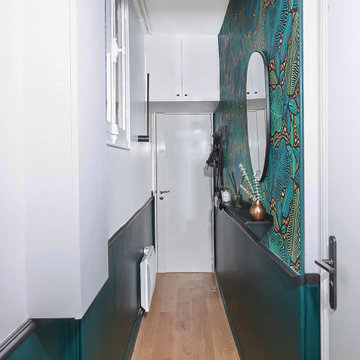
Une entrée au style marqué dans une ambiance tropicale
Esempio di un piccolo corridoio minimalista con pareti verdi, parquet chiaro e carta da parati
Esempio di un piccolo corridoio minimalista con pareti verdi, parquet chiaro e carta da parati

Here is a mud bench space that is near the garage entrance that we painted the built-ins and added a textural wallpaper to the backs of the builtins and above and to left and right side walls, making this a more cohesive space that also stands apart from the hallway.
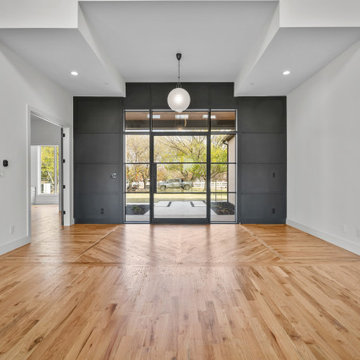
Immagine di un ingresso moderno di medie dimensioni con pareti nere, parquet chiaro, una porta a pivot, una porta nera, pavimento beige e boiserie

Ispirazione per una grande porta d'ingresso minimalista con pareti grigie, pavimento in gres porcellanato, una porta a pivot, una porta blu, pavimento grigio e pareti in legno
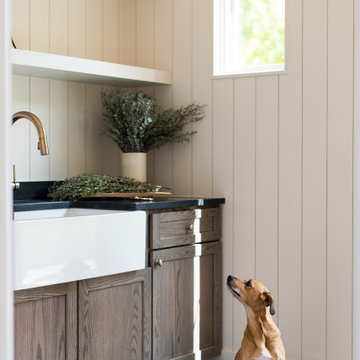
Foto di un ingresso con anticamera minimalista di medie dimensioni con pavimento in ardesia, una porta singola e pareti in perlinato
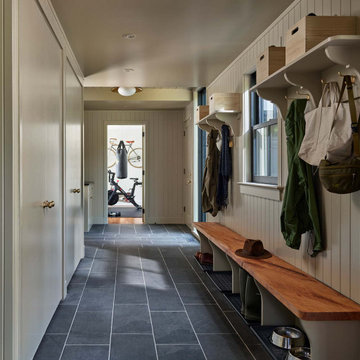
This addition on the side of the house ticks a lot of boxes: a new entry off the driveway and garage, lots of storage, a place for muddy boots (and dogs), a "drop zone," a powder room, and a home gym. It leads to a new laundry, pantry, and expanded kitchen. The gym boasts floor-to-ceiling windows on each side, flooding the space with natural light and providing views of the landscaped garden and pool.
© Jeffrey Totaro, 2023

Five Shadows' layout of the multiple buildings lends an elegance to the flow, while the relationship between spaces fosters a sense of intimacy.
Architecture by CLB – Jackson, Wyoming – Bozeman, Montana. Interiors by Philip Nimmo Design.
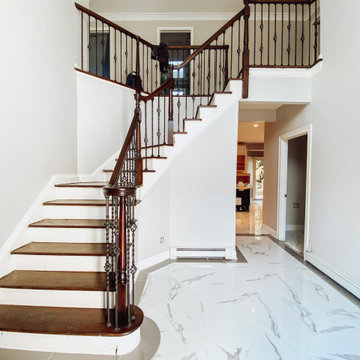
White marble floor tile is laid out in a diamond pattern while being contoured with a grey tile border. Existing railing and posts were refinished in a dark wood stain as previous balusters were replaced with iron ones.
Image taken before wainscoting installation.

Immagine di un piccolo ingresso o corridoio minimalista con pareti bianche, parquet chiaro, pavimento beige, soffitto a volta e pareti in legno
2.320 Foto di ingressi e corridoi moderni
7
