2.314 Foto di ingressi e corridoi moderni
Filtra anche per:
Budget
Ordina per:Popolari oggi
201 - 220 di 2.314 foto
1 di 3

Immagine di un ampio ingresso moderno con pareti marroni, pavimento in pietra calcarea, una porta singola, una porta in vetro, pavimento beige, soffitto in legno e pareti in legno

Layers of architecture sweep guests into the main entry.
Esempio di una porta d'ingresso minimalista con pareti bianche, pavimento in cemento, una porta a pivot, una porta in legno chiaro, pavimento grigio, soffitto in legno e pareti in mattoni
Esempio di una porta d'ingresso minimalista con pareti bianche, pavimento in cemento, una porta a pivot, una porta in legno chiaro, pavimento grigio, soffitto in legno e pareti in mattoni
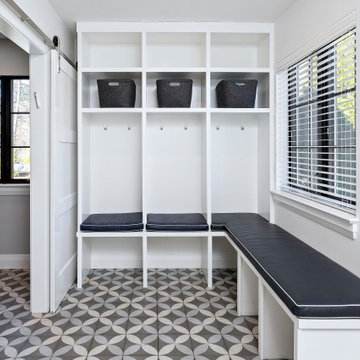
We gutted and renovated this entire modern Colonial home in Bala Cynwyd, PA. Introduced to the homeowners through the wife’s parents, we updated and expanded the home to create modern, clean spaces for the family. Highlights include converting the attic into completely new third floor bedrooms and a bathroom; a light and bright gray and white kitchen featuring a large island, white quartzite counters and Viking stove and range; a light and airy master bath with a walk-in shower and soaking tub; and a new exercise room in the basement.
Rudloff Custom Builders has won Best of Houzz for Customer Service in 2014, 2015 2016, 2017 and 2019. We also were voted Best of Design in 2016, 2017, 2018, and 2019, which only 2% of professionals receive. Rudloff Custom Builders has been featured on Houzz in their Kitchen of the Week, What to Know About Using Reclaimed Wood in the Kitchen as well as included in their Bathroom WorkBook article. We are a full service, certified remodeling company that covers all of the Philadelphia suburban area. This business, like most others, developed from a friendship of young entrepreneurs who wanted to make a difference in their clients’ lives, one household at a time. This relationship between partners is much more than a friendship. Edward and Stephen Rudloff are brothers who have renovated and built custom homes together paying close attention to detail. They are carpenters by trade and understand concept and execution. Rudloff Custom Builders will provide services for you with the highest level of professionalism, quality, detail, punctuality and craftsmanship, every step of the way along our journey together.
Specializing in residential construction allows us to connect with our clients early in the design phase to ensure that every detail is captured as you imagined. One stop shopping is essentially what you will receive with Rudloff Custom Builders from design of your project to the construction of your dreams, executed by on-site project managers and skilled craftsmen. Our concept: envision our client’s ideas and make them a reality. Our mission: CREATING LIFETIME RELATIONSHIPS BUILT ON TRUST AND INTEGRITY.
Photo Credit: Linda McManus Images

Front Entry features traditional details and finishes with modern, oversized front door - Old Northside Historic Neighborhood, Indianapolis - Architect: HAUS | Architecture For Modern Lifestyles - Builder: ZMC Custom Homes
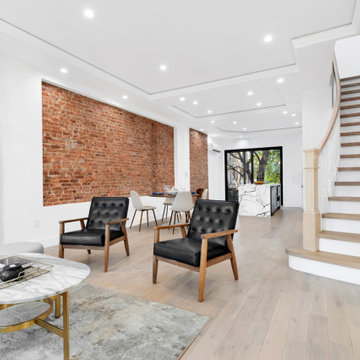
Grand entry into our sunset park townhouse. Cove ceiling with curved staircase and light hardwood flooring.
Immagine di un grande ingresso minimalista con pareti bianche, parquet chiaro, una porta a pivot, una porta nera e pareti in mattoni
Immagine di un grande ingresso minimalista con pareti bianche, parquet chiaro, una porta a pivot, una porta nera e pareti in mattoni
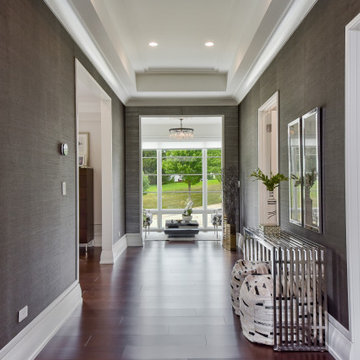
The specialty paneled doors lead to the master suite. A sitting room lies on axis with the entry while connecting the master bedroom with the master bath.
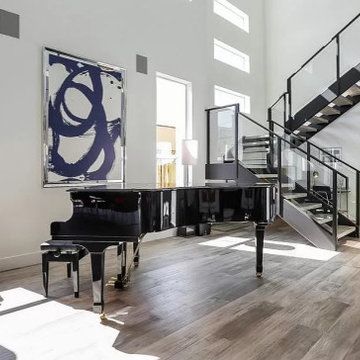
A brand new construction that showcases sleek contemporary style with white exterior siding. As you step inside, you'll be impressed with the quality craftsmanship and attention to detail evident in every aspect of the build. Hardwood flooring is a prominent feature throughout the house, providing a warm and inviting atmosphere. The spacious walkway is perfect for greeting guests and showcasing your interior decor. The kitchen is the heart of any home, and this one certainly does not disappoint. A stunning island with white countertops and dark wood cabinetry is the perfect combination of elegance and functionality. The black staircase accentuates the clean lines and modern aesthetic of the space. Finally, the spacious balcony overlooking the backyard pool is the perfect spot to unwind after a long day. Experience the best in modern living with this stunning new construction home.
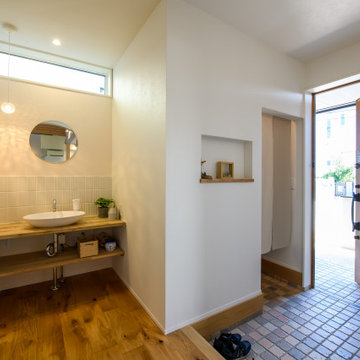
玄関ホールには、帰宅後すぐに手洗いできるように専用手洗器を設置しました。また、玄関には土間収納も設けました。
Ispirazione per un corridoio minimalista con pareti bianche, pavimento in legno massello medio, una porta singola, una porta in legno bruno, soffitto in carta da parati e carta da parati
Ispirazione per un corridoio minimalista con pareti bianche, pavimento in legno massello medio, una porta singola, una porta in legno bruno, soffitto in carta da parati e carta da parati
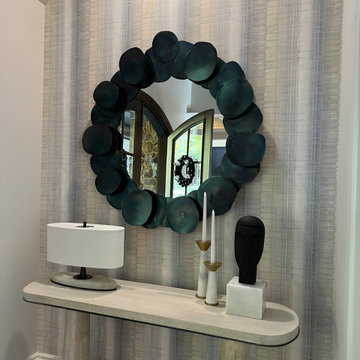
Foto di un piccolo ingresso moderno con pareti blu, una porta a due ante e carta da parati

Esempio di un ingresso moderno di medie dimensioni con pavimento in ardesia, pavimento grigio, soffitto in legno e pareti in legno
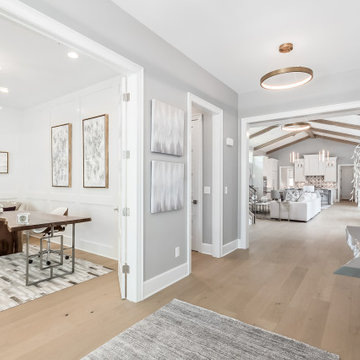
gold pendant chandeliers, live edge modern grey stained console table, wall paneling, custom artwork,
Immagine di un grande ingresso minimalista con pareti grigie, parquet chiaro, una porta bianca, pavimento beige e pannellatura
Immagine di un grande ingresso minimalista con pareti grigie, parquet chiaro, una porta bianca, pavimento beige e pannellatura
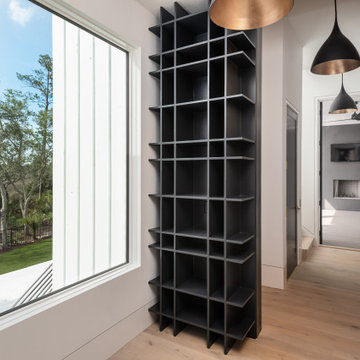
Custom designed white oak wall paneling inlaid with black steel.
Foto di un ingresso o corridoio minimalista di medie dimensioni con pareti beige, parquet chiaro, pavimento beige e pareti in legno
Foto di un ingresso o corridoio minimalista di medie dimensioni con pareti beige, parquet chiaro, pavimento beige e pareti in legno

The main aim was to brighten up the space and have a “wow” effect for guests. The final design combined both modern and classic styles with a simple monochrome palette. The Hallway became a beautiful walk-in gallery rather than just an entrance.
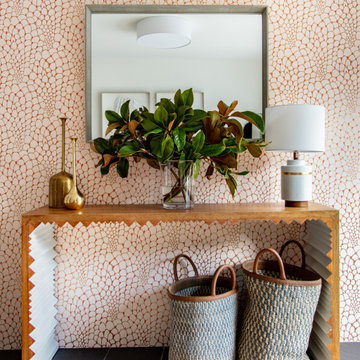
The new owners wanted a Scandinavian-inspired modern minimalism look and feel. We enlightened their style with minimal details and pattern play.
This bold and warm-toned wallpaper in the foyer gives a colorful first impression as you enter the home. The wooden geometric console and woven blue and natural baskets work together to ground the design.
#entryway #entrywaydesign #wallpaper #wallpaperdecor #wallpaperdesign #luxuryhomes

Foto di una piccola porta d'ingresso moderna con pareti marroni, pavimento in legno massello medio, una porta singola, una porta bianca, soffitto a volta e carta da parati

This Australian-inspired new construction was a successful collaboration between homeowner, architect, designer and builder. The home features a Henrybuilt kitchen, butler's pantry, private home office, guest suite, master suite, entry foyer with concealed entrances to the powder bathroom and coat closet, hidden play loft, and full front and back landscaping with swimming pool and pool house/ADU.
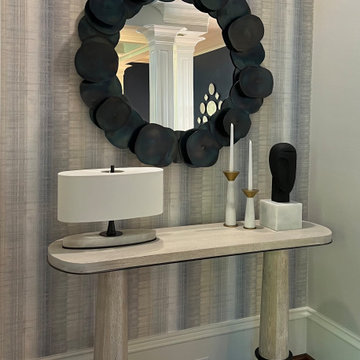
Foto di un piccolo ingresso minimalista con pareti blu, una porta a due ante, una porta in legno scuro e carta da parati
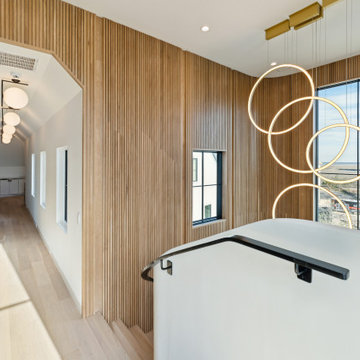
Foto di un grande ingresso o corridoio moderno con pareti bianche, parquet chiaro e pannellatura
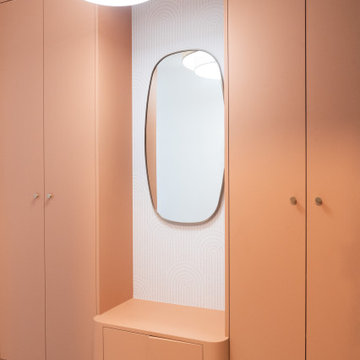
Dès l’entrée, le regard est immédiatement attiré par la sublime penderie sur mesure et sa banquette intégrée tout en rondeur aux teintes orangées, qui font échos au miroir et à la porte archée qui s’ouvre sur la pièce de vie.
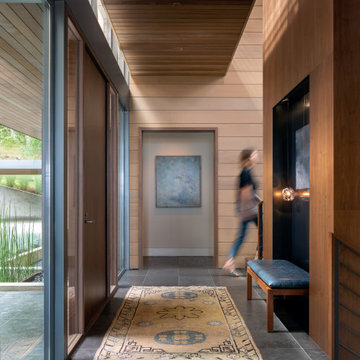
Contemporary Entry
Photographer: Eric Staudenmaier
Esempio di un ingresso o corridoio minimalista con una porta singola, soffitto in legno e pareti in legno
Esempio di un ingresso o corridoio minimalista con una porta singola, soffitto in legno e pareti in legno
2.314 Foto di ingressi e corridoi moderni
11