480 Foto di ingressi e corridoi moderni con pavimento in laminato
Filtra anche per:
Budget
Ordina per:Popolari oggi
121 - 140 di 480 foto
1 di 3
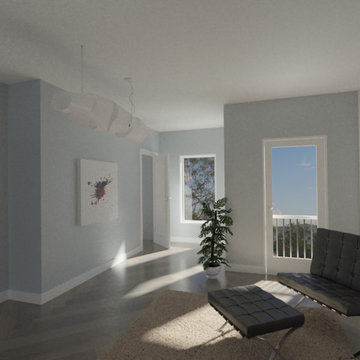
Low income apartment.
Foto di un piccolo ingresso o corridoio moderno con pareti blu, pavimento in laminato e pavimento marrone
Foto di un piccolo ingresso o corridoio moderno con pareti blu, pavimento in laminato e pavimento marrone
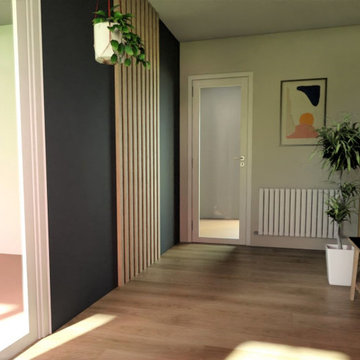
réalisation 3D
Foto di un ingresso minimalista di medie dimensioni con pareti blu, pavimento in laminato, una porta singola, una porta bianca, pavimento beige e pareti in legno
Foto di un ingresso minimalista di medie dimensioni con pareti blu, pavimento in laminato, una porta singola, una porta bianca, pavimento beige e pareti in legno
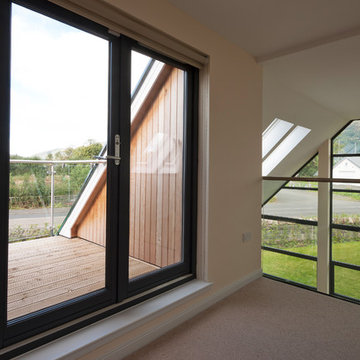
Nestled at the foot of the Ochil Hills, this dwelling was carefully designed to maximise the stunning views of the environment, with a large double height living area benefiting from full glazing to frame the natural landscape from within.
Energy efficiency was also a major consideration throughout the design stages. This dwelling takes advantage of unrivaled levels of insulation and coupled with the installation of innovative renewable technologies such as air-sourced heat pumps, this project is a great example of sustainable living in the UK.
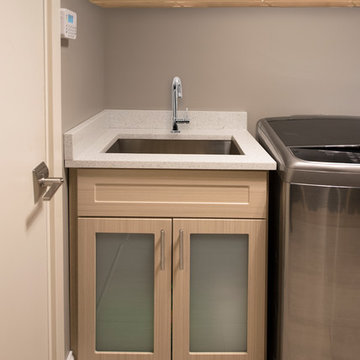
Designed by Lina Meile of Closet Works
Laundry room matches mudroom on opposite side perfectly with Summer Breeze laminate with frosted glass inserts. Brushed chrome Bar handles finish off the modern look.
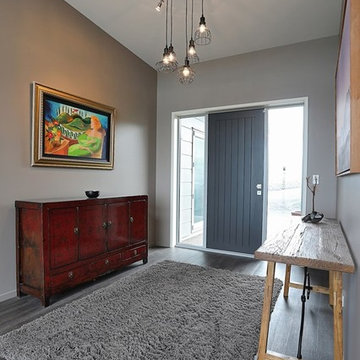
A large hallway welcomes guests with a simple colour scheme and statement lighting.
Idee per un grande corridoio minimalista con pareti grigie, pavimento in laminato, una porta singola, una porta in metallo e pavimento grigio
Idee per un grande corridoio minimalista con pareti grigie, pavimento in laminato, una porta singola, una porta in metallo e pavimento grigio
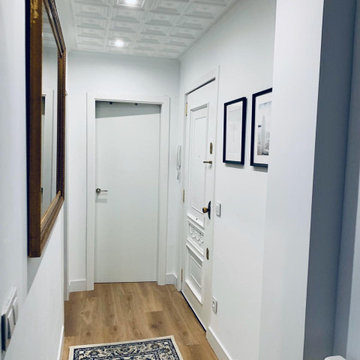
La entrada a la vivienda continua con un estilo muy personal. Durante la obra se conservo la puerta de entrada y el techo de escayola. el nuevo suelo y las paredes blancas, junto con el juego de la decoración hacen que el espacio sea elegantes, bonito y juvenil.
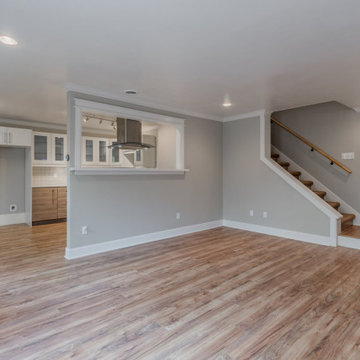
How do you flip a blank canvas into a Home? Make it as personable as you can. I follow my own path when it comes to creativity. As a designer, you recognize many trends, but my passion is my only drive. What is Home? Its where children come home from school. It's also where people have their gatherings, a place most people use as a sanctuary after a long day. For me, a home is a place meant to be shared. It's somewhere to bring people together. Home is about sharing, yet it's also an outlet, and I design it so that my clients can feel they could be anywhere when they are at Home. Those quiet corners where you can rest and reflect are essential even for a few minutes; The texture of wood, the plants, and the small touches like the rolled-up towels help set the mood. It's no accident that you forget where you are when you step into a Master-bathroom – that's the art of escape! There's no need to compromise your desires; it may appeal to your head as much as your heart.
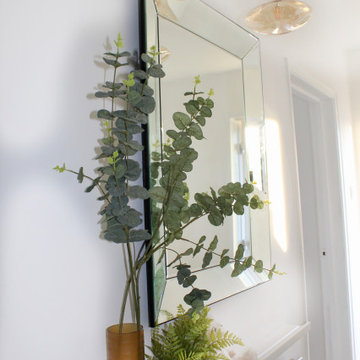
Immagine di un piccolo ingresso o corridoio moderno con pareti bianche, pavimento in laminato e pavimento marrone
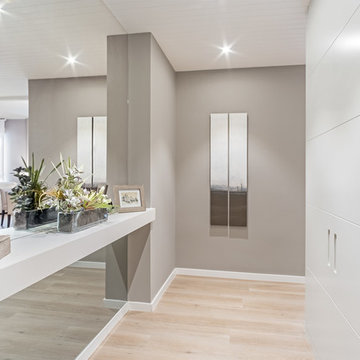
Hall de entrada a la vivienda con un diptico de Itherius ( Elena ) pared forrada de espejo ahumado de suelo a techo, con balda lacada en blanco. Techo de tabla lacado. Armario de diseño de rayas con tirador embutido a medida de ebanista.
LUZESTUDIO FOTOGRAFIA
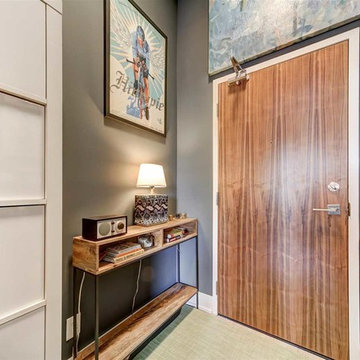
Ispirazione per un ingresso o corridoio moderno con pareti grigie, una porta in legno bruno e pavimento in laminato
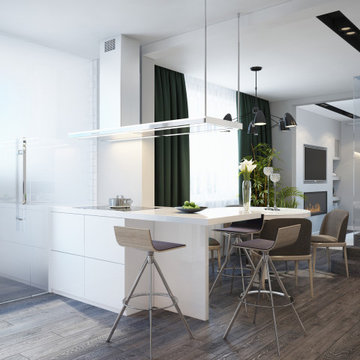
The design project of the studio is in white. The white version of the interior decoration allows to visually expanding the space. The dark wooden floor counterbalances the light space and favorably shades.
The layout of the room is conventionally divided into functional zones. The kitchen area is presented in a combination of white and black. It looks stylish and aesthetically pleasing. Monophonic facades, made to match the walls. The color of the kitchen working wall is a deep dark color, which looks especially impressive with backlighting. The bar counter makes a conditional division between the kitchen and the living room. The main focus of the center of the composition is a round table with metal legs. Fits organically into a restrained but elegant interior. Further, in the recreation area there is an indispensable attribute - a sofa. The green sofa complements the cool white tone and adds serenity to the setting. The fragile glass coffee table enhances the lightness atmosphere.
The installation of an electric fireplace is an interesting design solution. It will create an atmosphere of comfort and warm atmosphere. A niche with shelves made of drywall, serves as a decor and has a functional character. An accent wall with a photo dilutes the monochrome finish. Plants and textiles make the room cozy.
A textured white brick wall highlights the entrance hall. The necessary furniture consists of a hanger, shelves and mirrors. Lighting of the space is represented by built-in lamps, there is also lighting of functional areas.
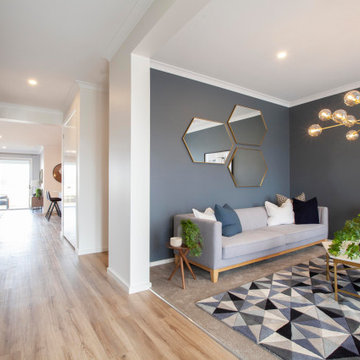
Entrance hall in the Brunswick 254 from the JG King Homes Alpha Collection
Immagine di un ingresso o corridoio minimalista con pareti grigie, pavimento in laminato e pavimento beige
Immagine di un ingresso o corridoio minimalista con pareti grigie, pavimento in laminato e pavimento beige
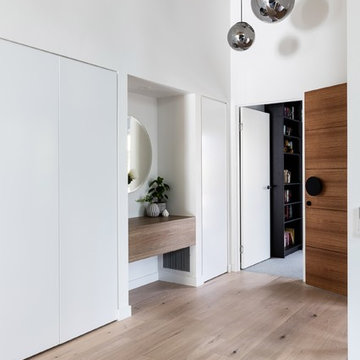
Esempio di un ingresso moderno di medie dimensioni con pareti bianche, pavimento in laminato, una porta singola, una porta in legno bruno e pavimento marrone
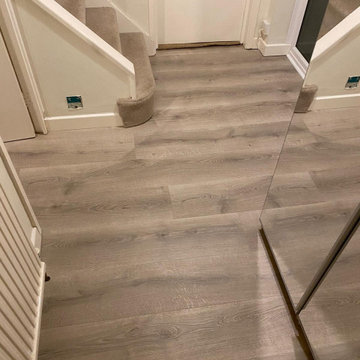
This stunning laminate from Quick-Step is Majestic in the Desert Oak Brushed Grey.
These floors don't just look exceptionally stylish and natural, they are also 100% resistant to surface moisture, which makes cleaning easier than ever!
Pic 3/4
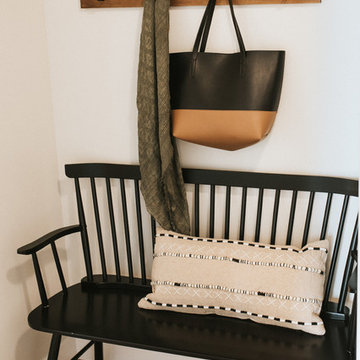
Foto di un ingresso o corridoio minimalista con pareti bianche, pavimento in laminato e pavimento marrone
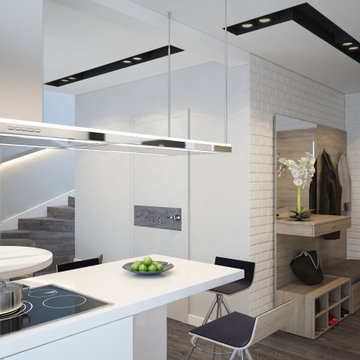
The design project of the studio is in white. The white version of the interior decoration allows to visually expanding the space. The dark wooden floor counterbalances the light space and favorably shades.
The layout of the room is conventionally divided into functional zones. The kitchen area is presented in a combination of white and black. It looks stylish and aesthetically pleasing. Monophonic facades, made to match the walls. The color of the kitchen working wall is a deep dark color, which looks especially impressive with backlighting. The bar counter makes a conditional division between the kitchen and the living room. The main focus of the center of the composition is a round table with metal legs. Fits organically into a restrained but elegant interior. Further, in the recreation area there is an indispensable attribute - a sofa. The green sofa complements the cool white tone and adds serenity to the setting. The fragile glass coffee table enhances the lightness atmosphere.
The installation of an electric fireplace is an interesting design solution. It will create an atmosphere of comfort and warm atmosphere. A niche with shelves made of drywall, serves as a decor and has a functional character. An accent wall with a photo dilutes the monochrome finish. Plants and textiles make the room cozy.
A textured white brick wall highlights the entrance hall. The necessary furniture consists of a hanger, shelves and mirrors. Lighting of the space is represented by built-in lamps, there is also lighting of functional areas.
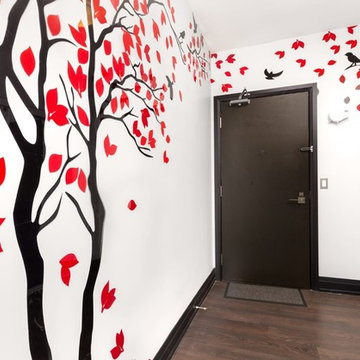
Colorful Wall Stencil
Ispirazione per una porta d'ingresso moderna di medie dimensioni con pareti grigie, pavimento in laminato, una porta singola, una porta marrone e pavimento marrone
Ispirazione per una porta d'ingresso moderna di medie dimensioni con pareti grigie, pavimento in laminato, una porta singola, una porta marrone e pavimento marrone
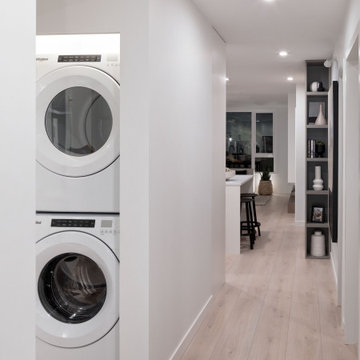
Esempio di un piccolo ingresso o corridoio moderno con pareti bianche, pavimento in laminato e pavimento beige
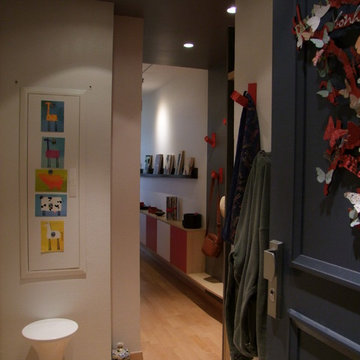
Immagine di un piccolo corridoio moderno con pareti bianche, pavimento in laminato, una porta singola, una porta grigia e pavimento beige
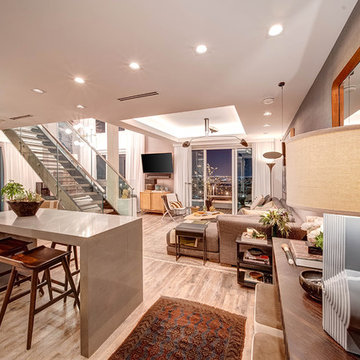
Esempio di un piccolo ingresso moderno con pareti marroni, pavimento in laminato, una porta singola, una porta marrone e pavimento marrone
480 Foto di ingressi e corridoi moderni con pavimento in laminato
7