481 Foto di ingressi e corridoi moderni con pavimento in laminato
Filtra anche per:
Budget
Ordina per:Popolari oggi
61 - 80 di 481 foto
1 di 3
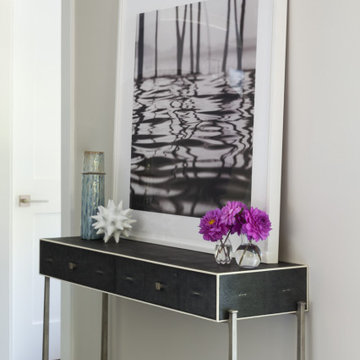
Idee per un ingresso o corridoio minimalista con pareti beige, pavimento in laminato e pavimento marrone
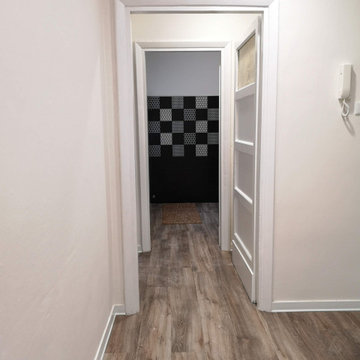
Foto di un piccolo corridoio minimalista con pareti bianche, pavimento in laminato, una porta singola, una porta in legno scuro e pavimento grigio
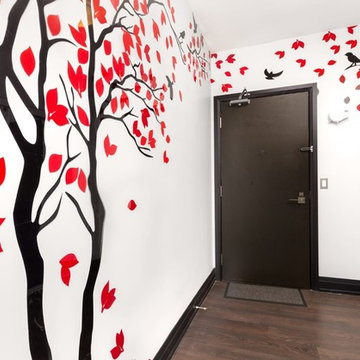
Colorful Wall Stencil
Ispirazione per una porta d'ingresso moderna di medie dimensioni con pareti grigie, pavimento in laminato, una porta singola, una porta marrone e pavimento marrone
Ispirazione per una porta d'ingresso moderna di medie dimensioni con pareti grigie, pavimento in laminato, una porta singola, una porta marrone e pavimento marrone
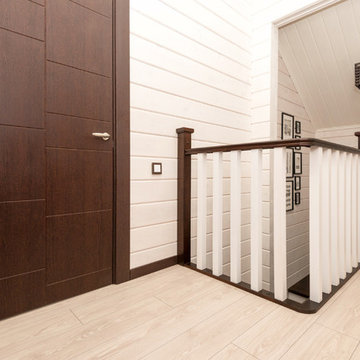
Foto di un ingresso o corridoio minimalista di medie dimensioni con pareti bianche, pavimento in laminato e pavimento beige
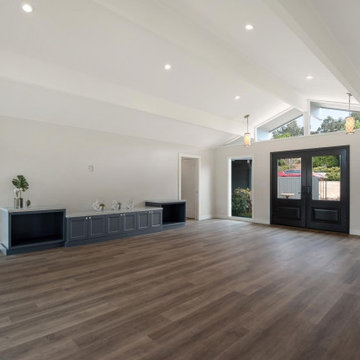
The existing hodgepodge layout constricted flow on this existing Almaden Valley Home. May Construction’s Design team drew up plans for a completely new layout, a fully remodeled kitchen which is now open and flows directly into the family room, making cooking, dining, and entertaining easy with a space that is full of style and amenities to fit this modern family's needs.
Budget analysis and project development by: May Construction
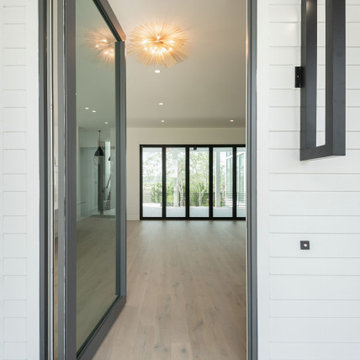
11 foot custom pivot door, 48" custom exterior light by St. James Lighting, Azek decking and Sierra Pacific Windows
Ispirazione per una grande porta d'ingresso moderna con pareti bianche, pavimento in laminato, una porta a pivot, una porta in metallo e pavimento grigio
Ispirazione per una grande porta d'ingresso moderna con pareti bianche, pavimento in laminato, una porta a pivot, una porta in metallo e pavimento grigio
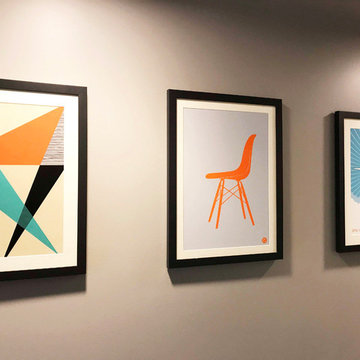
This particular apartment has a long entry hall and we selected a series of three framed graphics to draw you into the space. Our retro style is in all it's glory with this art work. O2 Belltown - Model Room #803, Belltown Design, Seattle, WA, Photography by Paula McHugh
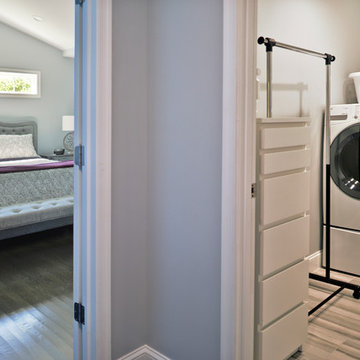
For this recently moved in military family, their old rambler home offered plenty of area for potential improvement. An entire new kitchen space was designed to create a greater feeling of family warmth.
It all started with gutting the old rundown kitchen. The kitchen space was cramped and disconnected from the rest of the main level. There was a large bearing wall separating the living room from the kitchen and the dining room.
A structure recessed beam was inserted into the attic space that enabled opening up of the entire main level. A large L-shaped island took over the wall placement giving a big work and storage space for the kitchen.
Installed wood flooring matched up with the remaining living space created a continuous seam-less main level.
By eliminating a side door and cutting through brick and block back wall, a large picture window was inserted to allow plenty of natural light into the kitchen.
Recessed and pendent lights also improved interior lighting.
By using offset cabinetry and a carefully selected granite slab to complement each other, a more soothing space was obtained to inspire cooking and entertaining. The fabulous new kitchen was completed with a new French door leading to the sun room.
This family is now very happy with the massive transformation, and are happy to join their new community.
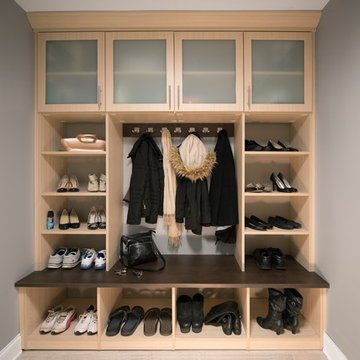
Designed by Lina Meile of Closet Works
We selected a laminate in our Summer Breeze color for the system components to blend with the rest of the home’s remodeled look and meet budget concerns. Although the system color was kept light in keeping with the home’s aesthetic, we used a dark Cocoa HPL laminate for the bench seating as a contrasting pop of color.
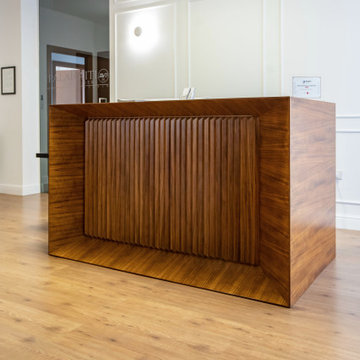
Bancone reception custom made. Dettaglio
Idee per un ingresso con vestibolo moderno di medie dimensioni con pareti bianche, pavimento in laminato, una porta singola, una porta in vetro e boiserie
Idee per un ingresso con vestibolo moderno di medie dimensioni con pareti bianche, pavimento in laminato, una porta singola, una porta in vetro e boiserie
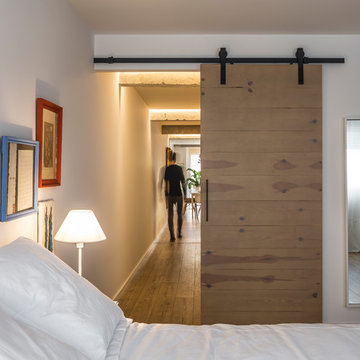
Germán Cabo
Esempio di un ingresso o corridoio minimalista di medie dimensioni con pareti bianche, pavimento in laminato e pavimento marrone
Esempio di un ingresso o corridoio minimalista di medie dimensioni con pareti bianche, pavimento in laminato e pavimento marrone
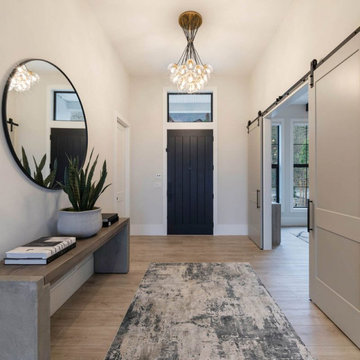
Ispirazione per un ampio ingresso minimalista con pareti bianche, pavimento in laminato, una porta singola, una porta nera e pavimento beige
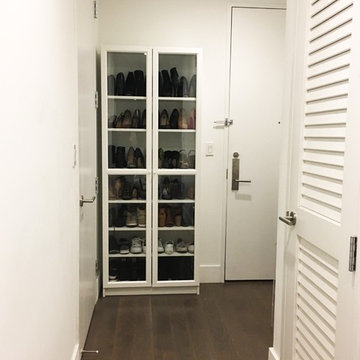
Our client had work, evening and athletic/casual shoes that couldn't fit in her closets. We introduced a tall enclosed cabinet in the foyer area to resolve this problem. Since the foyer area is small, we selected glass door fronts and cabinetry in a white finish so it would be visually weightless against the white walls. This highly functional addition houses 37 pairs of shoes and the placement reduces the possibility of future clutter.
Even better, she can showcase her lovely shoe collection. What fashionable woman doesn't like that?
Photo: NICHEdg
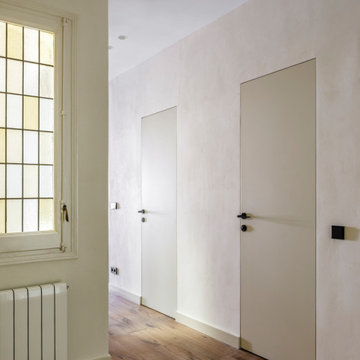
Immagine di un ingresso o corridoio moderno di medie dimensioni con pareti beige, pavimento in laminato e pavimento marrone
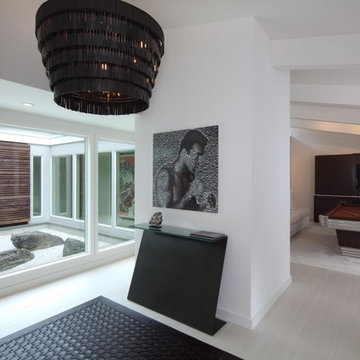
Esempio di un grande ingresso o corridoio minimalista con pareti bianche, pavimento in laminato e pavimento grigio
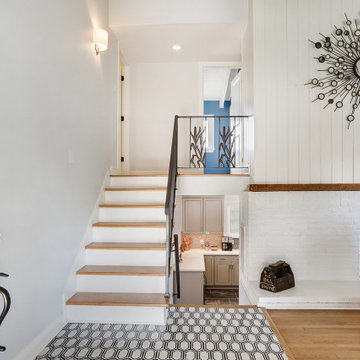
Foto di un piccolo ingresso moderno con pareti bianche, pavimento in laminato, una porta singola e una porta blu
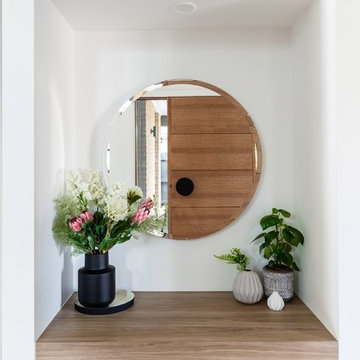
Foto di un ingresso minimalista di medie dimensioni con pareti bianche, pavimento in laminato, una porta singola, una porta in legno bruno e pavimento marrone
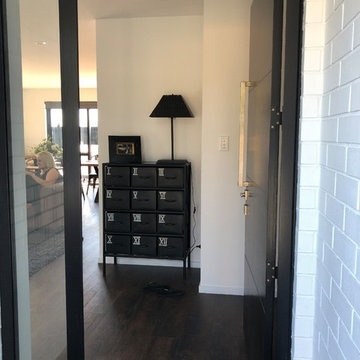
Mel Ferguson
Idee per una porta d'ingresso minimalista con pareti bianche, pavimento in laminato, una porta singola, una porta nera e pavimento marrone
Idee per una porta d'ingresso minimalista con pareti bianche, pavimento in laminato, una porta singola, una porta nera e pavimento marrone
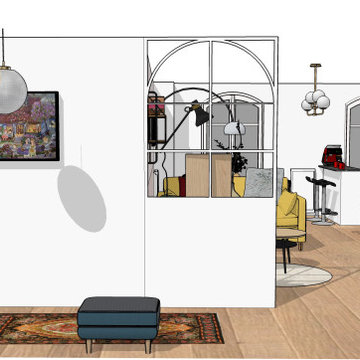
Pour ces 4 espaces, il était nécessaire de délimiter ces fonctions, en ajoutant une cloison dès l'entrée de la même forme arrondie que les fenêtres.
Foto di un ingresso minimalista di medie dimensioni con pareti multicolore, pavimento in laminato, una porta singola, una porta bianca e pavimento marrone
Foto di un ingresso minimalista di medie dimensioni con pareti multicolore, pavimento in laminato, una porta singola, una porta bianca e pavimento marrone
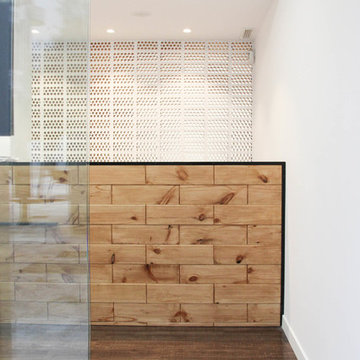
Entrada puerta corredera de cristal y mostrador con acabados en madera de pino natural.
Immagine di un corridoio minimalista di medie dimensioni con pareti bianche, pavimento in laminato, una porta scorrevole, una porta in vetro e pavimento marrone
Immagine di un corridoio minimalista di medie dimensioni con pareti bianche, pavimento in laminato, una porta scorrevole, una porta in vetro e pavimento marrone
481 Foto di ingressi e corridoi moderni con pavimento in laminato
4