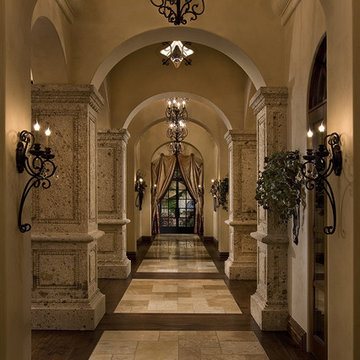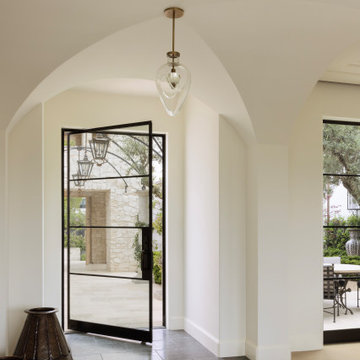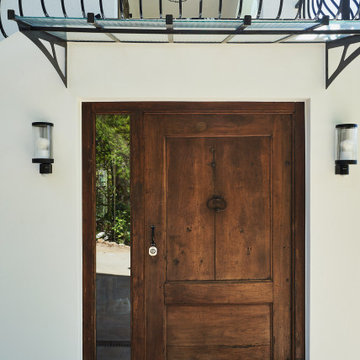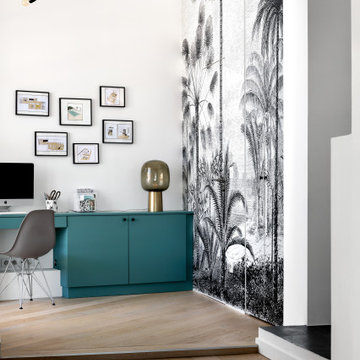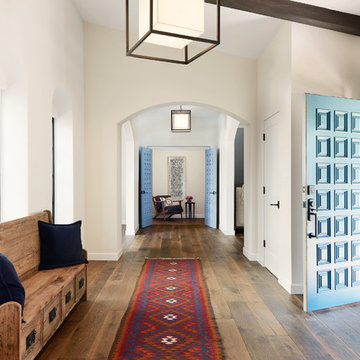21.485 Foto di ingressi e corridoi mediterranei
Filtra anche per:
Budget
Ordina per:Popolari oggi
81 - 100 di 21.485 foto
1 di 2
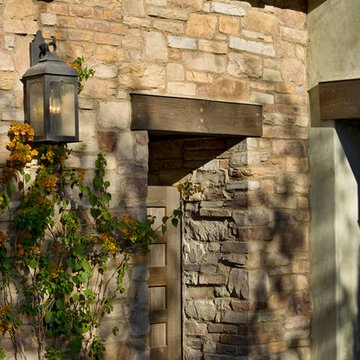
Italianate,Tuscan Farmhouse,Tuscan Architecture,Tuscan Details
Immagine di un ingresso o corridoio mediterraneo
Immagine di un ingresso o corridoio mediterraneo
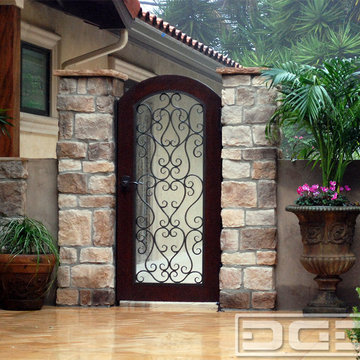
Beverly Hills, CA - Pool safety codes hinder a lot of homeowners today in terms of what style garden gates they can use. Dynamic Garage Door believes in a no-barrier design concept that allows our clients to achieve the aesthetics they are looking for while maintaining pool safety gate regulations and requirements. This iron-scrolled gate would typically be in violation of what a pool safety gate should be because it would be easy for a child to climb via the iron scrolling. The best solution is using safety laminated, tempered glass which is highly resilient to impact while at the same time creating a surface that is climb-proof thus eliminating the potential of a child climbing over the pool area without supervision. Instead of using an unsightly spring attached to the gate and post we opted for spring-loaded hinges so that we don't compromise the look and feel of the gate. Keeping in mind all these details when we build and install our custom gates me our gates not only beautiful to look at but safe and sound to use as swimming pool safe gates that harmonize architecturally with your landscaping or home's style. This Beverly Hills, CA home was retrofitted with an astounding Mediterranean Gate Design that decorates the passage way to swimming pool area all-the-while keeping the integrity of Mediterranean style intact. Do you need a truly custom gate designed and crafted especially for you? What about your clients? Impress them with Dynamic Garage Door and/or gate....maybe both or a whole set of side gates and garage doors.
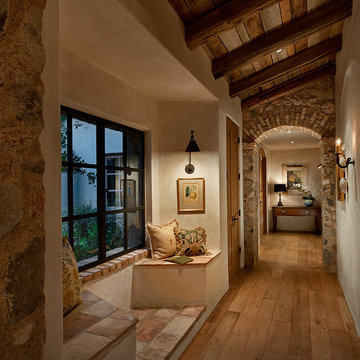
Marc Boisclair
Immagine di un ingresso o corridoio mediterraneo con pareti beige, pavimento in legno massello medio e pavimento marrone
Immagine di un ingresso o corridoio mediterraneo con pareti beige, pavimento in legno massello medio e pavimento marrone
Trova il professionista locale adatto per il tuo progetto
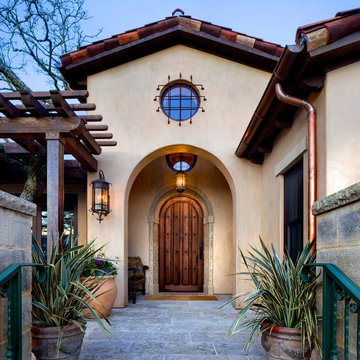
Immagine di una porta d'ingresso mediterranea con una porta singola e una porta in legno scuro
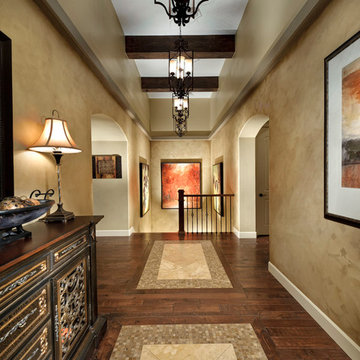
This beautiful Tuscan townhome is located in Littleton, CO and features wide open living spaces, a gourmet kitchen, authentic exposed timber beams and many more great details.
E.L. IMAGERY

Photo by Misha Bruk Front Entry Detail
Ispirazione per una porta d'ingresso mediterranea con pavimento in terracotta, una porta singola e una porta in legno scuro
Ispirazione per una porta d'ingresso mediterranea con pavimento in terracotta, una porta singola e una porta in legno scuro
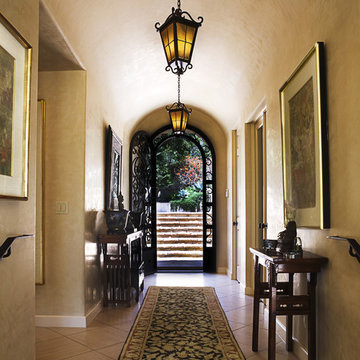
Barrel vaulted entry foyer
Foto di un corridoio mediterraneo con pareti beige, una porta singola e una porta in metallo
Foto di un corridoio mediterraneo con pareti beige, una porta singola e una porta in metallo
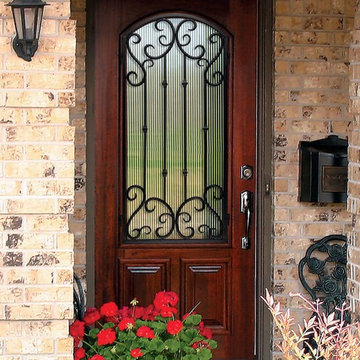
Low-E Tempered Double Glazed French Knotty Alder Solid Classic Arch Lite 2 Panel Front Single Door Wrought 80" Tall Wind-load Rated FSC SFI
Mahogany
The mahogany Portobello and Legacy Series is a stunning
design series of traditional, exquisite doors. Mahogany is a
red-brown hardwood used primarily for only the highest grade
of wood doors. Mahogany will vary from rich golden to deep
red-brown colors and has a beautiful finish when stained and
sealed.
Knotty Alder
The knotty alder EstanciaR
Series is a charming rustic design
series of beautiful and desirable doors. Knotty alder is an
American hardwood, growing in the west from California to
northern Alaska. Knotty alder offers a beautiful “closed pore”
grain and has a beautiful finish when stained and sealed.
FSC & SFI Chain-Of-Custody Certified
FSC Forest Stewardship Council
SFI Sustainable Forestry Initiative
SKU E06662WV-G-WEAV1V
Prehung SKU WEAV1V
Associated Door SKU E06662WV-G
Associated Products skus E75862WV , E75852WV , E75842WV , E75752WV , E75742WV , E75672WV , E75662WV , E06862WV , E06852WV , E06842WV , E06752WV , E06742WV , E06672WV , E06662WV
Door Configuration Single Door
Prehung Options Prehung/Door with Frame and Hinges
Prehung Options Prehung
PreFinished Options No
Grain Knotty Alder
Material Wood
Door Width- 36"[3'-0"]
Door height 80 in. (6-8)
Door Size 3'-0" x 6'-8"
Thickness (inch) 1 3/4 (1.75)
Rough Opening 37-1/2 x 82
DP Rating +47.2|-51.4
Product Type Entry Door
Door Type Exterior
Door Style No
Lite Style Arch Lite
Panel Style 2 Panel
Approvals Wind-load Rated, FSC (Forest Stewardship Council), SFI (Sustainable Forestry Initiative)
Door Options No
Door Glass Type Double Glazed
Door Glass Features Tempered, Low-E
Glass Texture Clear -No Obscurity-[1], Flemish -Light Obscurity-[2-3], Water -Moderate Obscurity-[4-5], Baroque -Moderate Obscurity-[4-5], Glue Chip -High Obscurity-[7], Fluted -High Obscurity-[7], Rain -Highest Obscurity-[8-9]
Glass Caming No
Door Model Valencia
Door Construction Estancia
Collection External Wrought Iron
Brand GC
Shipping Size (w)"x (l)"x (h)" 25" (w)x 108" (l)x 52" (h)
Weight 166.6667
Lead Time (day)
prehung Doors: 7 Business Days
Prehung:14 Business Days
Prefinished, PreHung:21 Business Days
Condition New
Door Height N/A

Idee per un grande ingresso mediterraneo con pareti gialle, pavimento in marmo, una porta singola e una porta in legno scuro
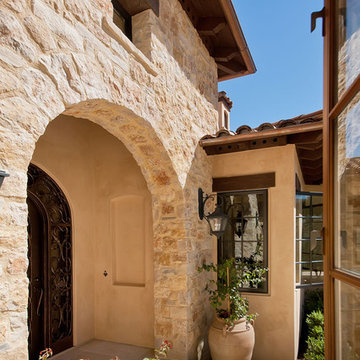
Mark Pinkerton VI360 Photography
Foto di una porta d'ingresso mediterranea
Foto di una porta d'ingresso mediterranea
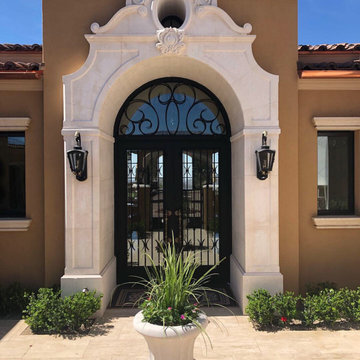
Idee per una porta d'ingresso mediterranea di medie dimensioni con pareti marroni, pavimento in travertino, una porta a due ante, una porta in vetro e pavimento beige

Mediterranean retreat perched above a golf course overlooking the ocean.
Esempio di un grande ingresso mediterraneo con pareti beige, pavimento con piastrelle in ceramica, una porta a due ante, una porta marrone e pavimento beige
Esempio di un grande ingresso mediterraneo con pareti beige, pavimento con piastrelle in ceramica, una porta a due ante, una porta marrone e pavimento beige
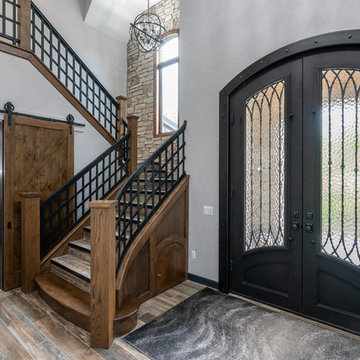
Ispirazione per un grande ingresso mediterraneo con pareti grigie, parquet chiaro, una porta a due ante, una porta nera e pavimento beige
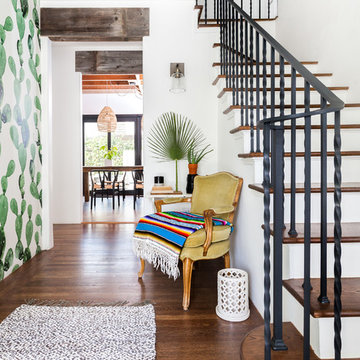
Entryway brightened with white walls, bohemian decor, and a cactus wallpaper accent wall.
Idee per un corridoio mediterraneo con pareti bianche, pavimento in legno massello medio e pavimento marrone
Idee per un corridoio mediterraneo con pareti bianche, pavimento in legno massello medio e pavimento marrone
21.485 Foto di ingressi e corridoi mediterranei

The Design Styles Architecture team beautifully remodeled the exterior and interior of this Carolina Circle home. The home was originally built in 1973 and was 5,860 SF; the remodel added 1,000 SF to the total under air square-footage. The exterior of the home was revamped to take your typical Mediterranean house with yellow exterior paint and red Spanish style roof and update it to a sleek exterior with gray roof, dark brown trim, and light cream walls. Additions were done to the home to provide more square footage under roof and more room for entertaining. The master bathroom was pushed out several feet to create a spacious marbled master en-suite with walk in shower, standing tub, walk in closets, and vanity spaces. A balcony was created to extend off of the second story of the home, creating a covered lanai and outdoor kitchen on the first floor. Ornamental columns and wrought iron details inside the home were removed or updated to create a clean and sophisticated interior. The master bedroom took the existing beam support for the ceiling and reworked it to create a visually stunning ceiling feature complete with up-lighting and hanging chandelier creating a warm glow and ambiance to the space. An existing second story outdoor balcony was converted and tied in to the under air square footage of the home, and is now used as a workout room that overlooks the ocean. The existing pool and outdoor area completely updated and now features a dock, a boat lift, fire features and outdoor dining/ kitchen.
Photo by: Design Styles Architecture
5
