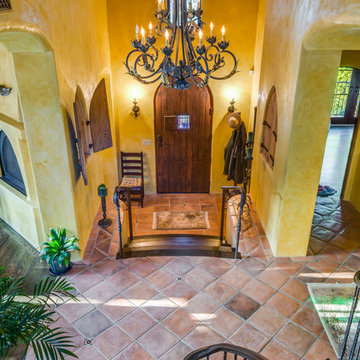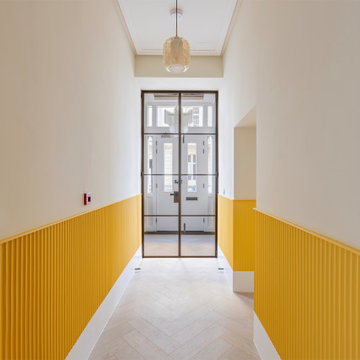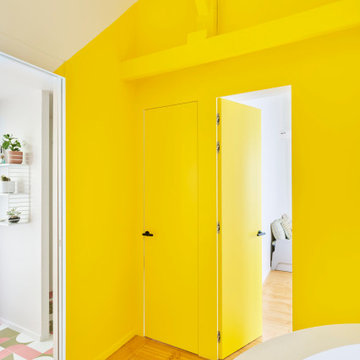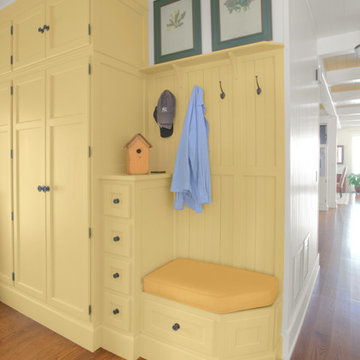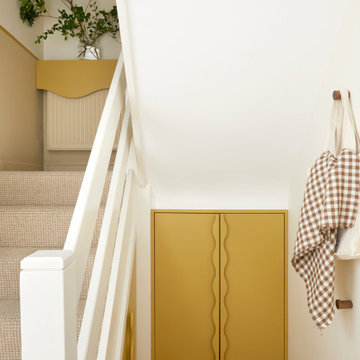6.670 Foto di ingressi e corridoi gialli
Filtra anche per:
Budget
Ordina per:Popolari oggi
21 - 40 di 6.670 foto
1 di 2

Foto di una porta d'ingresso minimal di medie dimensioni con pavimento in cemento, pareti bianche, una porta singola, una porta in vetro e pavimento grigio

Foto di un ingresso o corridoio design con pareti blu, parquet chiaro e pavimento marrone
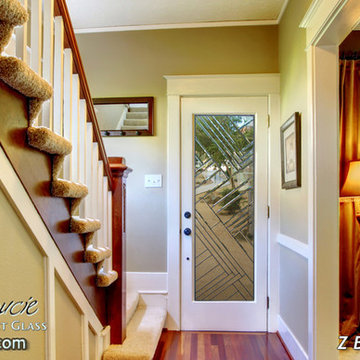
Glass Front Doors, Entry Doors that Make a Statement! Your front door is your home's initial focal point and glass doors by Sans Soucie with frosted, etched glass designs create a unique, custom effect while providing privacy AND light thru exquisite, quality designs! Available any size, all glass front doors are custom made to order and ship worldwide at reasonable prices. Exterior entry door glass will be tempered, dual pane (an equally efficient single 1/2" thick pane is used in our fiberglass doors). Selling both the glass inserts for front doors as well as entry doors with glass, Sans Soucie art glass doors are available in 8 woods and Plastpro fiberglass in both smooth surface or a grain texture, as a slab door or prehung in the jamb - any size. From simple frosted glass effects to our more extravagant 3D sculpture carved, painted and stained glass .. and everything in between, Sans Soucie designs are sandblasted different ways creating not only different effects, but different price levels. The "same design, done different" - with no limit to design, there's something for every decor, any style. The privacy you need is created without sacrificing sunlight! Price will vary by design complexity and type of effect: Specialty Glass and Frosted Glass. Inside our fun, easy to use online Glass and Entry Door Designer, you'll get instant pricing on everything as YOU customize your door and glass! When you're all finished designing, you can place your order online! We're here to answer any questions you have so please call (877) 331-339 to speak to a knowledgeable representative! Doors ship worldwide at reasonable prices from Palm Desert, California with delivery time ranges between 3-8 weeks depending on door material and glass effect selected. (Doug Fir or Fiberglass in Frosted Effects allow 3 weeks, Specialty Woods and Glass [2D, 3D, Leaded] will require approx. 8 weeks).

A family of snowbirds hired us to design their South Floridian getaway inspired by old Hollywood glamor. Film, repetition, reflection and symmetry are some of the common characteristics of the interiors in this particular era.
This carried through to the design of the apartment through the use of rich textiles such as velvets and silks, ornate forms, bold patterns, reflective surfaces such as glass and mirrors, and lots of bright colors with high-gloss white moldings throughout.
In this introduction you’ll see the general molding design and furniture layout of each space.The ceilings in this project get special treatment – colorful patterned wallpapers are found within the applied moldings and crown moldings throughout each room.
The elevator vestibule is the Sun Room – you arrive in a bright head-to-toe yellow space that foreshadows what is to come. The living room is left as a crisp white canvas and the doors are painted Tiffany blue for contrast. The girl’s room is painted in a warm pink and accented with white moldings on walls and a patterned glass bead wallpaper above. The boy’s room has a more subdued masculine theme with an upholstered gray suede headboard and accents of royal blue. Finally, the master suite is covered in a coral red with accents of pearl and white but it’s focal point lies in the grandiose white leather tufted headboard wall.
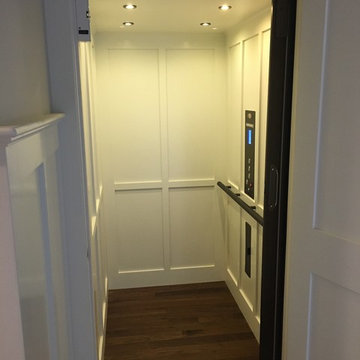
The General Contractor did a lovely job customizing the elevator cab with white craftsman style paneling to make this home elevator cab appear more spacious and as if it was made specifically designed for this new home.

Idee per un ingresso o corridoio classico con pareti grigie, una porta singola, una porta nera, pavimento multicolore e boiserie
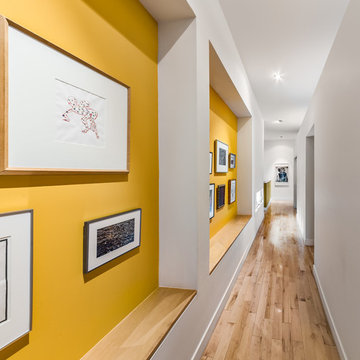
Foto di un ingresso o corridoio contemporaneo con pareti gialle, parquet chiaro e pavimento beige
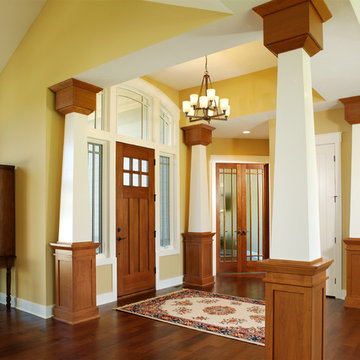
Foto di una porta d'ingresso stile americano di medie dimensioni con pareti gialle, parquet scuro, una porta singola e una porta in legno bruno
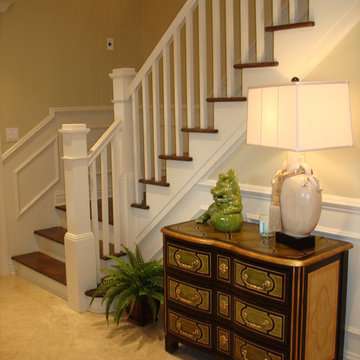
The green and black Asian inspired chest is the focal point. We added all of the molding and replaced the existing handrails spindels with new rectangular ones also adding moldings to the ceiling to provide some interest to the large expanse of ceiling.

Immagine di un ingresso o corridoio con pareti gialle, parquet scuro e pavimento marrone

Idee per un ingresso minimal con pareti verdi, una porta a due ante, una porta gialla, pavimento bianco e carta da parati
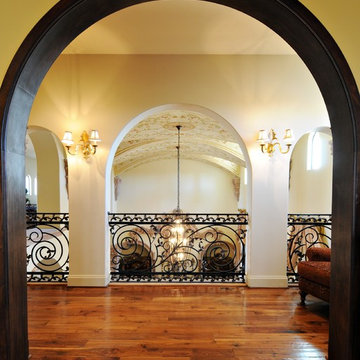
Immagine di un grande ingresso o corridoio mediterraneo con pareti gialle, parquet scuro e pavimento marrone

Esempio di un ingresso design di medie dimensioni con pareti gialle, pavimento in granito e pavimento grigio

Foyer. The Sater Design Collection's luxury, farmhouse home plan "Manchester" (Plan #7080). saterdesign.com
Ispirazione per un ingresso country di medie dimensioni con pareti gialle, pavimento in ardesia, una porta a due ante e una porta in legno scuro
Ispirazione per un ingresso country di medie dimensioni con pareti gialle, pavimento in ardesia, una porta a due ante e una porta in legno scuro
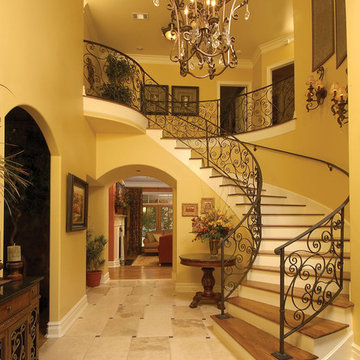
Photo courtesy of Larry Belk Designs and can be found on houseplansandmore.com
Foto di un ingresso o corridoio mediterraneo
Foto di un ingresso o corridoio mediterraneo
6.670 Foto di ingressi e corridoi gialli
2
