2.315 Foto di ingressi e corridoi di medie dimensioni con moquette
Filtra anche per:
Budget
Ordina per:Popolari oggi
61 - 80 di 2.315 foto
1 di 3
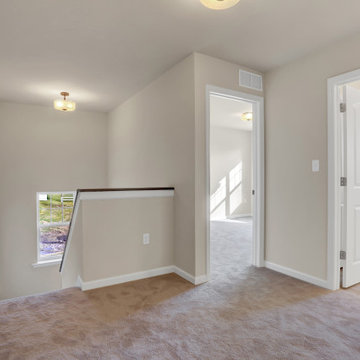
Esempio di un ingresso o corridoio minimal di medie dimensioni con pareti beige, moquette e pavimento beige
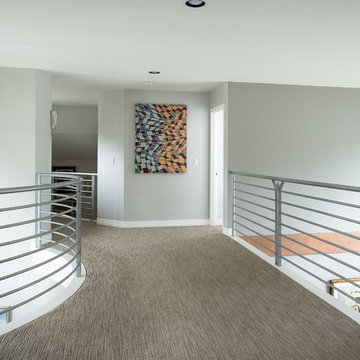
Grant Mott Photography
Immagine di un ingresso o corridoio minimalista di medie dimensioni con pareti grigie, moquette e pavimento grigio
Immagine di un ingresso o corridoio minimalista di medie dimensioni con pareti grigie, moquette e pavimento grigio
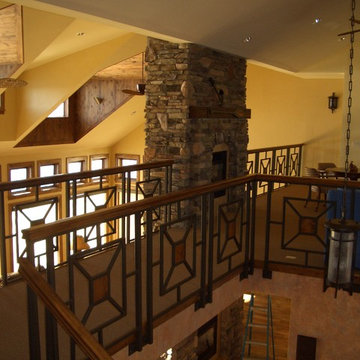
Immagine di un ingresso o corridoio american style di medie dimensioni con pareti gialle e moquette
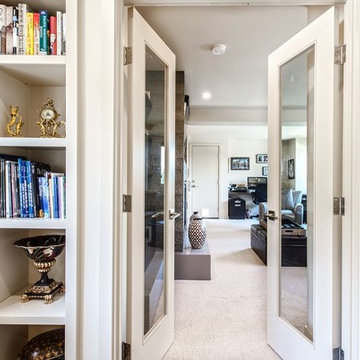
Immagine di un ingresso o corridoio design di medie dimensioni con pareti bianche, moquette e pavimento beige
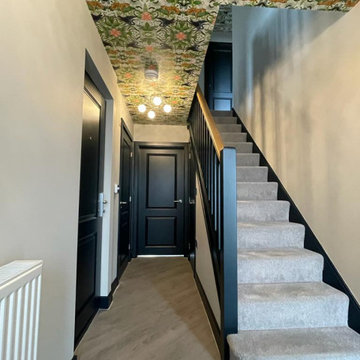
Little Greene paint was used for walls and woodwork; French Grey on the Walls and Basalt on the woodwork.
Clarke & Clarke wallpaper was used on the ceiling from their latest Wedgwood collection.
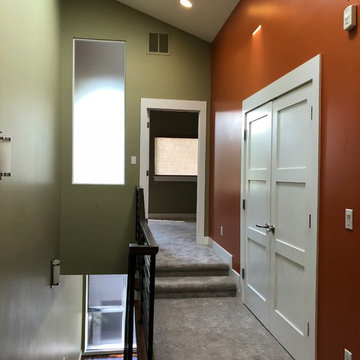
Robert Wolfe
Foto di un ingresso o corridoio minimalista di medie dimensioni con pareti multicolore, moquette e pavimento grigio
Foto di un ingresso o corridoio minimalista di medie dimensioni con pareti multicolore, moquette e pavimento grigio
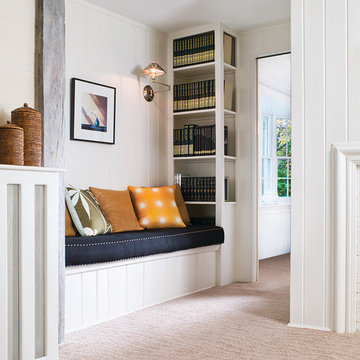
Ispirazione per un ingresso o corridoio di medie dimensioni con pareti bianche e moquette
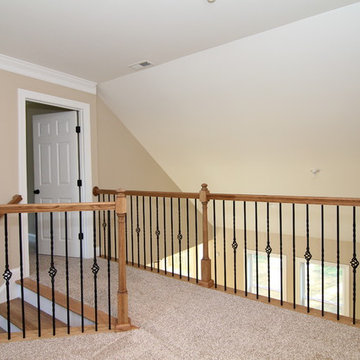
The loft space overlooks the living room, beyond the wrought iron railing pictured here.
Esempio di un ingresso o corridoio classico di medie dimensioni con pareti beige e moquette
Esempio di un ingresso o corridoio classico di medie dimensioni con pareti beige e moquette
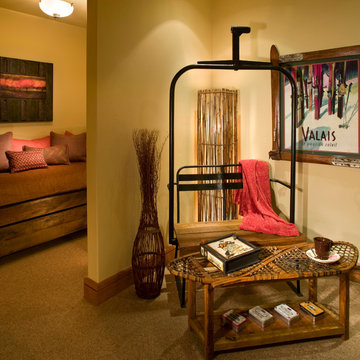
Laura Mettler
Foto di un ingresso o corridoio stile rurale di medie dimensioni con pareti beige, moquette e pavimento beige
Foto di un ingresso o corridoio stile rurale di medie dimensioni con pareti beige, moquette e pavimento beige

Loft space above Master Suite with built-in daybed and closets with sliding doors, Port Orford and Red Cedar
Photo: Michael R. Timmer
Ispirazione per un ingresso o corridoio tradizionale di medie dimensioni con pareti bianche, moquette e pavimento grigio
Ispirazione per un ingresso o corridoio tradizionale di medie dimensioni con pareti bianche, moquette e pavimento grigio
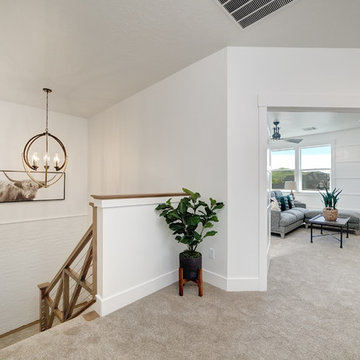
Immagine di un ingresso o corridoio country di medie dimensioni con pareti bianche, moquette e pavimento beige
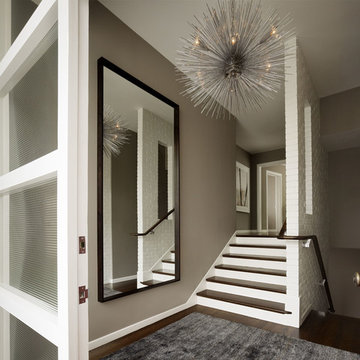
Immagine di un ingresso o corridoio tradizionale di medie dimensioni con pareti beige e moquette
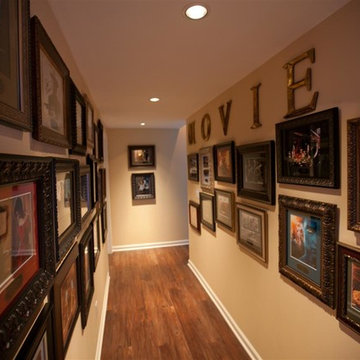
Ispirazione per un ingresso o corridoio chic di medie dimensioni con pareti beige e moquette
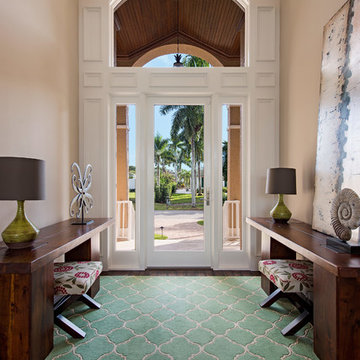
Esempio di un ingresso classico di medie dimensioni con pareti beige, moquette, una porta singola, una porta in vetro e pavimento marrone
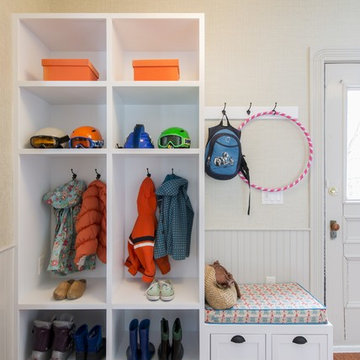
Esempio di un ingresso con anticamera classico di medie dimensioni con pareti beige, moquette, una porta singola, una porta bianca e pavimento arancione

As a conceptual urban infill project, the Wexley is designed for a narrow lot in the center of a city block. The 26’x48’ floor plan is divided into thirds from front to back and from left to right. In plan, the left third is reserved for circulation spaces and is reflected in elevation by a monolithic block wall in three shades of gray. Punching through this block wall, in three distinct parts, are the main levels windows for the stair tower, bathroom, and patio. The right two-thirds of the main level are reserved for the living room, kitchen, and dining room. At 16’ long, front to back, these three rooms align perfectly with the three-part block wall façade. It’s this interplay between plan and elevation that creates cohesion between each façade, no matter where it’s viewed. Given that this project would have neighbors on either side, great care was taken in crafting desirable vistas for the living, dining, and master bedroom. Upstairs, with a view to the street, the master bedroom has a pair of closets and a skillfully planned bathroom complete with soaker tub and separate tiled shower. Main level cabinetry and built-ins serve as dividing elements between rooms and framing elements for views outside.
Architect: Visbeen Architects
Builder: J. Peterson Homes
Photographer: Ashley Avila Photography
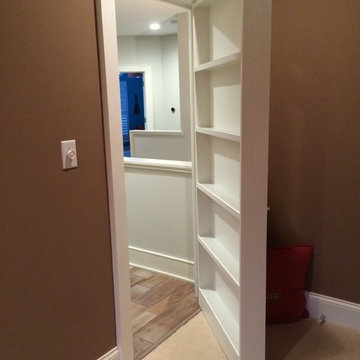
Steve Gray Renovations
Foto di un ingresso o corridoio classico di medie dimensioni con pareti marroni, moquette e pavimento beige
Foto di un ingresso o corridoio classico di medie dimensioni con pareti marroni, moquette e pavimento beige
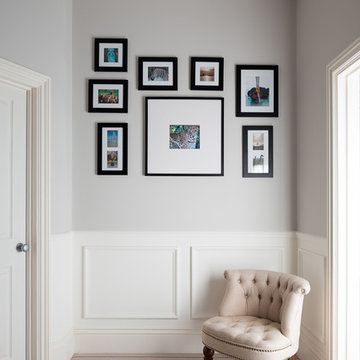
Wood panelled landing by Hughes Developments
Foto di un ingresso o corridoio tradizionale di medie dimensioni con moquette e pareti grigie
Foto di un ingresso o corridoio tradizionale di medie dimensioni con moquette e pareti grigie
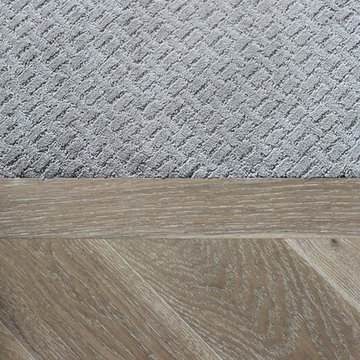
Home Builder Shantro Developments
Immagine di un ingresso o corridoio tradizionale di medie dimensioni con moquette e pavimento grigio
Immagine di un ingresso o corridoio tradizionale di medie dimensioni con moquette e pavimento grigio
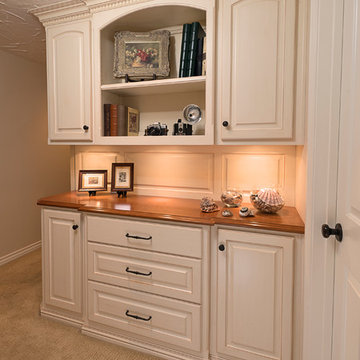
Painted and glazed hallway linen cabinet with display area.
Foto di un ingresso o corridoio classico di medie dimensioni con pareti beige e moquette
Foto di un ingresso o corridoio classico di medie dimensioni con pareti beige e moquette
2.315 Foto di ingressi e corridoi di medie dimensioni con moquette
4