2.315 Foto di ingressi e corridoi di medie dimensioni con moquette
Filtra anche per:
Budget
Ordina per:Popolari oggi
141 - 160 di 2.315 foto
1 di 3
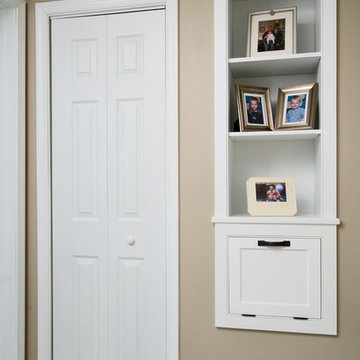
This photo shows the laundry chute and built-in shelves we created in the upstairs hallway. The chute connects to the laundry which we relocated to the basement. Placing the built-in shelves above the chute adds an attractive feature that helps to hide the utilitarian device.
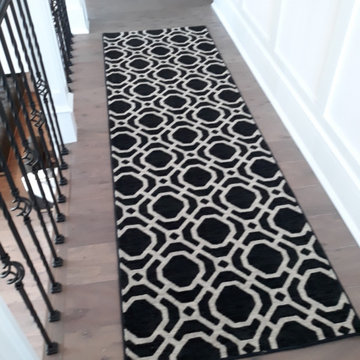
Stunning Black with pattern custom made carpet runner supply, created, and installed.
Idee per un ingresso o corridoio minimalista di medie dimensioni con moquette
Idee per un ingresso o corridoio minimalista di medie dimensioni con moquette
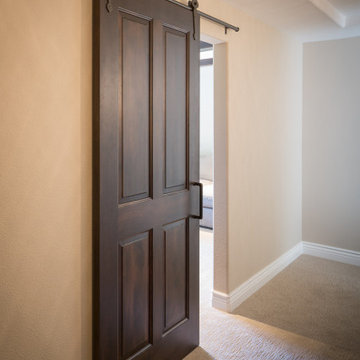
This gorgeous home renovation was a fun project to work on. The goal for the whole-house remodel was to infuse the home with a fresh new perspective while hinting at the traditional Mediterranean flare. We also wanted to balance the new and the old and help feature the customer’s existing character pieces. Let's begin with the custom front door, which is made with heavy distressing and a custom stain, along with glass and wrought iron hardware. The exterior sconces, dark light compliant, are rubbed bronze Hinkley with clear seedy glass and etched opal interior.
Moving on to the dining room, porcelain tile made to look like wood was installed throughout the main level. The dining room floor features a herringbone pattern inlay to define the space and add a custom touch. A reclaimed wood beam with a custom stain and oil-rubbed bronze chandelier creates a cozy and warm atmosphere.
In the kitchen, a hammered copper hood and matching undermount sink are the stars of the show. The tile backsplash is hand-painted and customized with a rustic texture, adding to the charm and character of this beautiful kitchen.
The powder room features a copper and steel vanity and a matching hammered copper framed mirror. A porcelain tile backsplash adds texture and uniqueness.
Lastly, a brick-backed hanging gas fireplace with a custom reclaimed wood mantle is the perfect finishing touch to this spectacular whole house remodel. It is a stunning transformation that truly showcases the artistry of our design and construction teams.
Project by Douglah Designs. Their Lafayette-based design-build studio serves San Francisco's East Bay areas, including Orinda, Moraga, Walnut Creek, Danville, Alamo Oaks, Diablo, Dublin, Pleasanton, Berkeley, Oakland, and Piedmont.
For more about Douglah Designs, click here: http://douglahdesigns.com/
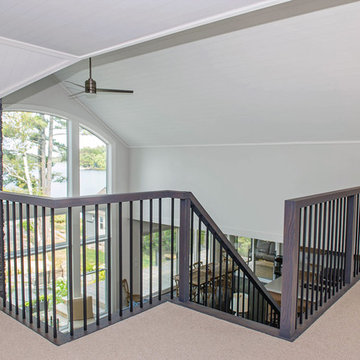
Re-defining waterfront living with this complete custom build on Kahshe Lake. A combination of classic Muskoka style and modern interior features work well to create timeless elegance and a breathtaking result.
Spatial flow of this gorgeous 1 1/2 story home was expanded vertically with the addition of loft space, highlighting the view from above. Below, in the main living area, a grand stone fireplace leads the eye upward, and is an inviting and majestic centrepiece.
The open-concept kitchen boasts sleek maple cabinetry detailed with ‘twig’ hardware and thick slab white granite providing textural interest that balances the lake and forest elements.
A fresh neutral palette was chosen for the bedrooms to echo the serene nature of the lake, providing a setting for relaxation and calm.
We added functional and recreational space with the construction of two outbuildings – a bunkie/sleeping cabin and a land boathouse, as well as a custom, wrap around screened porch and Muskoka Room.
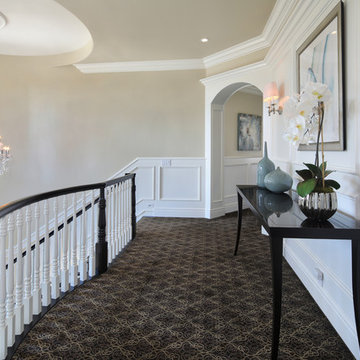
Jeri Koegel Photography
Esempio di un ingresso o corridoio classico di medie dimensioni con pareti beige, moquette e pavimento marrone
Esempio di un ingresso o corridoio classico di medie dimensioni con pareti beige, moquette e pavimento marrone
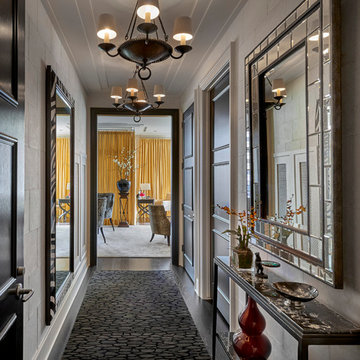
Immagine di un ingresso o corridoio classico di medie dimensioni con pareti beige, moquette e pavimento grigio
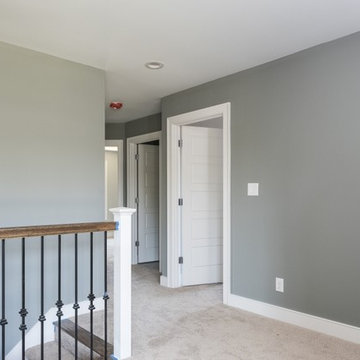
Esempio di un ingresso o corridoio tradizionale di medie dimensioni con pareti grigie e moquette

This project in Walton on Thames, transformed a typical house for the area for a family of three. We gained planning consent, from Elmbridge Council, to extend 2 storeys to the side and rear to almost double the internal floor area. At ground floor we created a stepped plan, containing a new kitchen, dining and living area served by a hidden utility room. The front of the house contains a snug, home office and WC /storage areas.
At first floor the master bedroom has been given floor to ceiling glazing to maximise the feeling of space and natural light, served by its own en-suite. Three further bedrooms and a family bathroom are spread across the existing and new areas.
The rear glazing was supplied by Elite Glazing Company, using a steel framed looked, set against the kitchen supplied from Box Hill Joinery, painted Harley Green, a paint colour from the Little Greene range of paints. We specified a French Loft herringbone timber floor from Plusfloor and the hallway and cloakroom have floor tiles from Melrose Sage.
Externally, particularly to the rear, the house has been transformed with new glazing, all walls rendered white and a new roof, creating a beautiful, contemporary new home for our clients.
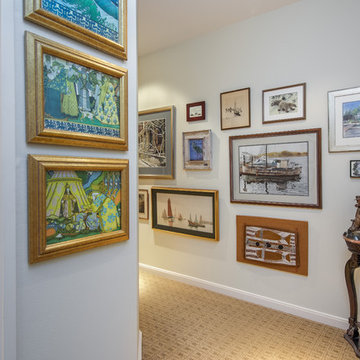
Janet Griswold photography
Idee per un ingresso o corridoio bohémian di medie dimensioni con moquette, pareti beige e pavimento beige
Idee per un ingresso o corridoio bohémian di medie dimensioni con moquette, pareti beige e pavimento beige
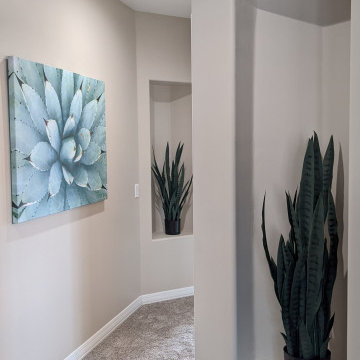
Ispirazione per un ingresso o corridoio design di medie dimensioni con pareti beige, moquette e pavimento grigio
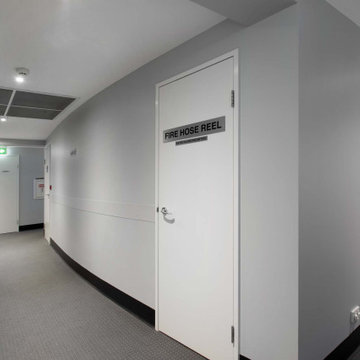
As part of refurbishing the common areas of The Republic Apartments, Elegant in Design was asked to consult on the internal paint colours and furniture selection of the ground floor lobby.
The building had previously been refreshed with a new external colour scheme and had new carpet in each lift lobby. I took inspiration from these colours and finishes to marry the external and internal pallets. I replaced the feature wall colour in each lift lobby with a single wall colour throughout, creating interest with pops of contrast colour on unit and service doors.
I was also asked to select a furniture package for the ground floor lobby. Taking direction from the gold accents in the wall panelling, I echoed this detail in the legs of the coffee table. Contemplating the space, the end user, minimising maintenance, and the building manager’s daily tasks I selected a grouping of armchairs clustered to form a conversational waiting area. The armchairs were upholstered in a brilliant navy fabric to complement the gold accents.
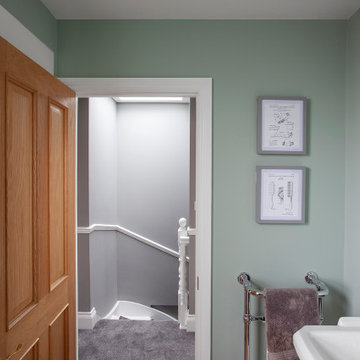
To second floor, our client opted to go ahead with a loft conversion as the project progressed. This element of the project was important for them to gain the much-needed additional bedroom space they required and makes optimum use of the space they had available within their existing footprint. The new south facing loft space is bright and spacious with a new bedroom and en-suite, both flooded with plenty of natural light.
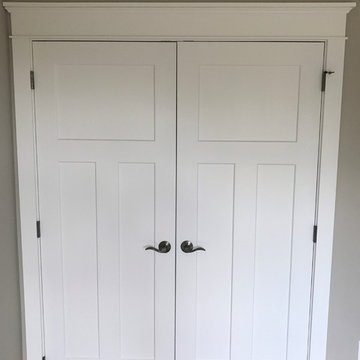
Ispirazione per un ingresso o corridoio classico di medie dimensioni con pareti marroni, moquette e pavimento marrone
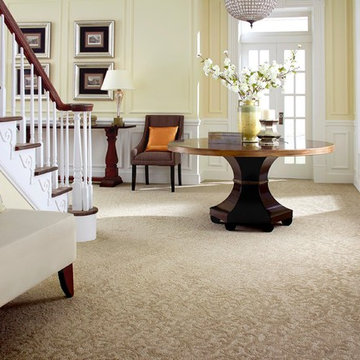
Immagine di una porta d'ingresso classica di medie dimensioni con pareti gialle, moquette, una porta a due ante e una porta in vetro
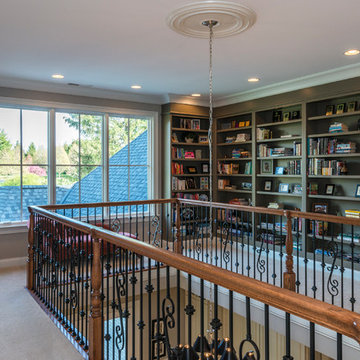
Second floor library.
Immagine di un ingresso o corridoio classico di medie dimensioni con pareti grigie, moquette e pavimento beige
Immagine di un ingresso o corridoio classico di medie dimensioni con pareti grigie, moquette e pavimento beige
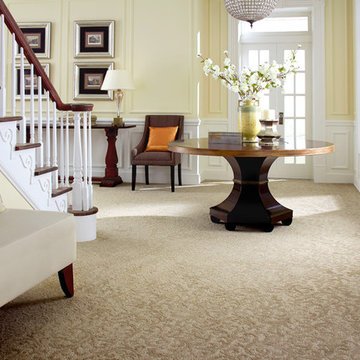
Immagine di un ingresso tradizionale di medie dimensioni con pareti gialle, moquette, una porta a due ante, una porta in vetro e pavimento beige
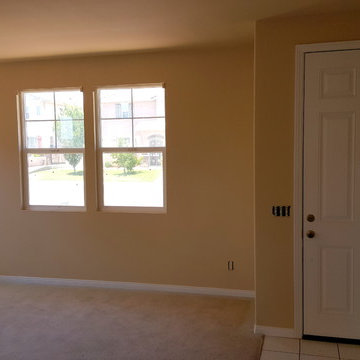
Ispirazione per un ingresso contemporaneo di medie dimensioni con pareti beige, moquette, una porta singola e una porta bianca
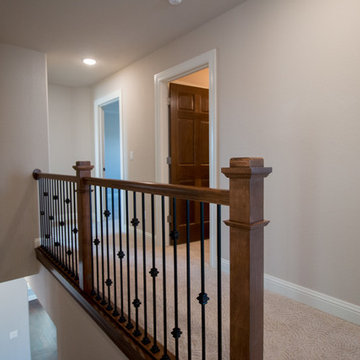
White wood trim in hallway.
Benjamin J. Perthel
Idee per un ingresso o corridoio moderno di medie dimensioni con pareti beige e moquette
Idee per un ingresso o corridoio moderno di medie dimensioni con pareti beige e moquette
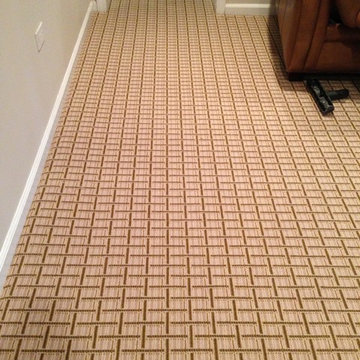
Masland Wilton
Foto di un ingresso o corridoio contemporaneo di medie dimensioni con pareti beige e moquette
Foto di un ingresso o corridoio contemporaneo di medie dimensioni con pareti beige e moquette
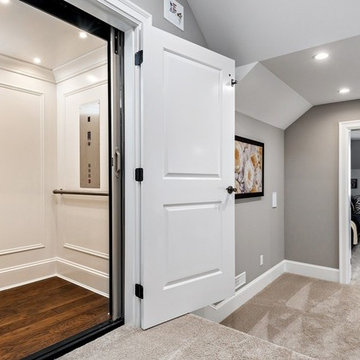
custom built elevator with white wainscoting walls, white door and trim work, medium brown wood flooring.
Ispirazione per un ingresso o corridoio classico di medie dimensioni con pareti grigie, moquette e pavimento grigio
Ispirazione per un ingresso o corridoio classico di medie dimensioni con pareti grigie, moquette e pavimento grigio
2.315 Foto di ingressi e corridoi di medie dimensioni con moquette
8