2.315 Foto di ingressi e corridoi di medie dimensioni con moquette
Filtra anche per:
Budget
Ordina per:Popolari oggi
161 - 180 di 2.315 foto
1 di 3
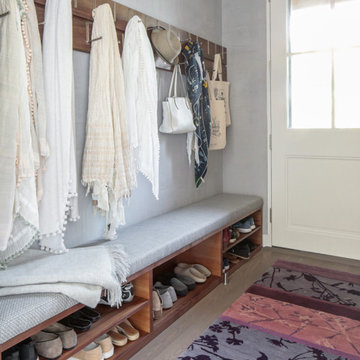
Scandinavian inspired furnishings and light fixtures create a clean and tailored look, while the natural materials found in accent walls, case goods, the staircase, and home decor hone in on a homey feel. An open-concept interior that proves less can be more is how we’d explain this interior. By accentuating the “negative space,” we’ve allowed the carefully chosen furnishings and artwork to steal the show, while the crisp whites and abundance of natural light create a rejuvenated and refreshed interior.
This sprawling 5,000 square foot home includes a salon, ballet room, two media rooms, a conference room, multifunctional study, and, lastly, a guest house (which is a mini version of the main house).
Project designed by interior design firm, Betty Wasserman Art & Interiors. From their Chelsea base, they serve clients in Manhattan and throughout New York City, as well as across the tri-state area and in The Hamptons.
For more about Betty Wasserman, click here: https://www.bettywasserman.com
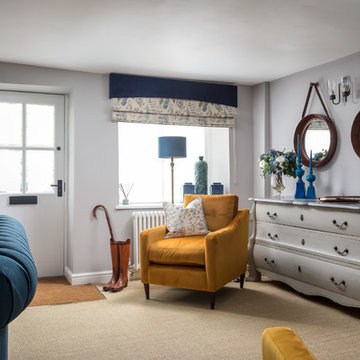
Idee per un ingresso country di medie dimensioni con pareti grigie, moquette, una porta singola, una porta bianca e pavimento beige
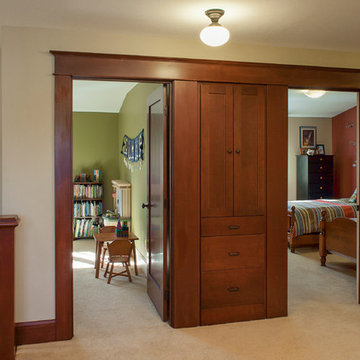
Photo: Eckert & Eckert Photography
Idee per un ingresso o corridoio american style di medie dimensioni con pareti beige e moquette
Idee per un ingresso o corridoio american style di medie dimensioni con pareti beige e moquette
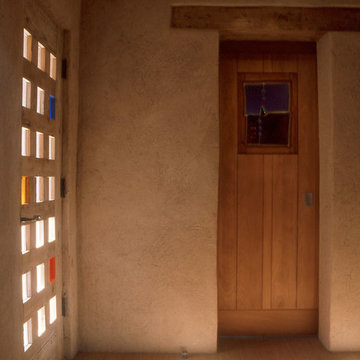
Front door with primary color accents.
Spears Horn Architects
Published in Sunset Magazine
http://www.spearshorn.com/images/Publications/sunset%202005.pdf
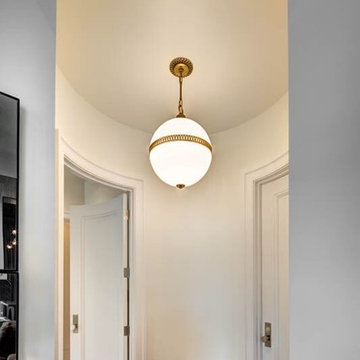
Immagine di un ingresso o corridoio chic di medie dimensioni con pareti bianche, moquette e pavimento beige
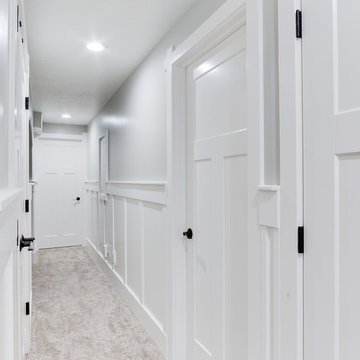
Allison Niccum
Foto di un ingresso o corridoio tradizionale di medie dimensioni con pareti grigie, moquette e pavimento beige
Foto di un ingresso o corridoio tradizionale di medie dimensioni con pareti grigie, moquette e pavimento beige
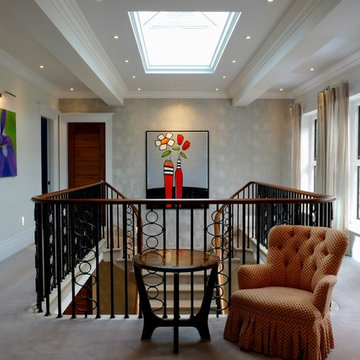
Simon A Janes MCIAT
Chartered Architectural Technologist
Foto di un ingresso o corridoio chic di medie dimensioni con pareti beige, moquette e pavimento grigio
Foto di un ingresso o corridoio chic di medie dimensioni con pareti beige, moquette e pavimento grigio
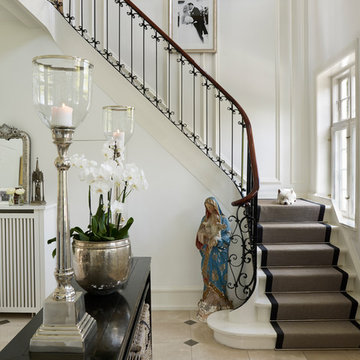
Foto di un ingresso o corridoio classico di medie dimensioni con pareti bianche e moquette
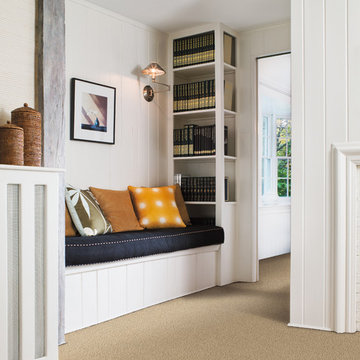
Immagine di un ingresso o corridoio chic di medie dimensioni con pareti bianche, moquette e pavimento marrone
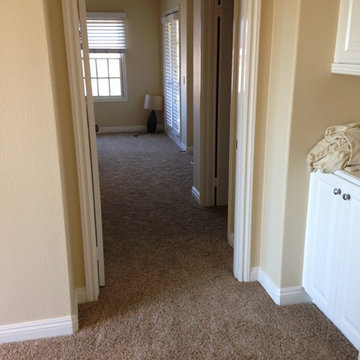
Upstairs hallway covered with Shaw carpeting that is 100% Pet friendly.
Idee per un ingresso o corridoio stile marinaro di medie dimensioni con pareti beige e moquette
Idee per un ingresso o corridoio stile marinaro di medie dimensioni con pareti beige e moquette
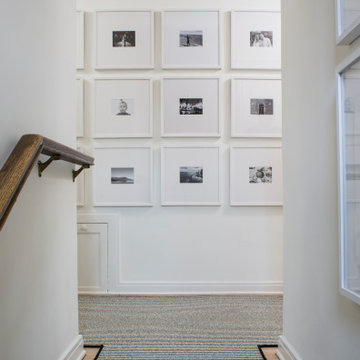
Foto di un ingresso o corridoio chic di medie dimensioni con pareti bianche, moquette e pavimento multicolore
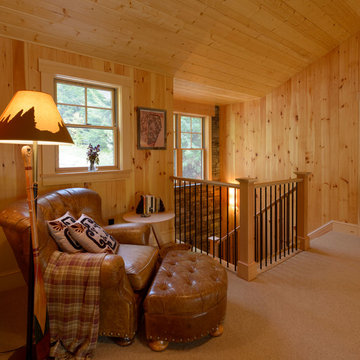
Built by Old Hampshire Designs, Inc.
John W. Hession, Photographer
Foto di un ingresso o corridoio rustico di medie dimensioni con pareti beige, moquette e pavimento beige
Foto di un ingresso o corridoio rustico di medie dimensioni con pareti beige, moquette e pavimento beige
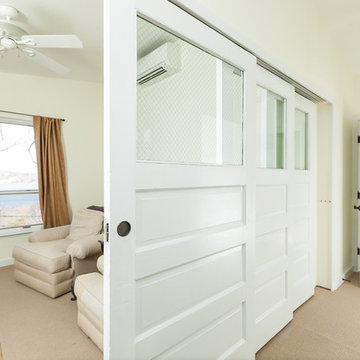
Upstairs sitting room with re-purposed school house doors as room divider to create overflow guest space.
Immagine di un ingresso o corridoio tradizionale di medie dimensioni con pareti beige e moquette
Immagine di un ingresso o corridoio tradizionale di medie dimensioni con pareti beige e moquette
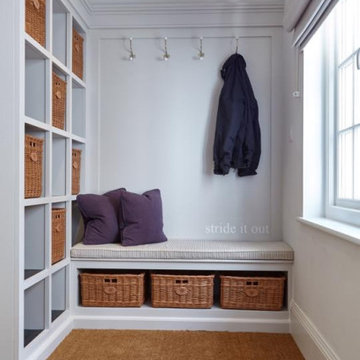
Foto di un ingresso o corridoio stile marinaro di medie dimensioni con pareti bianche, moquette e pavimento marrone
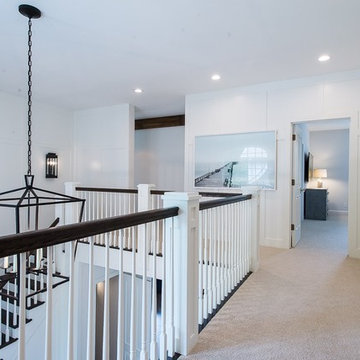
Immagine di un ingresso o corridoio stile marino di medie dimensioni con pareti bianche, moquette e pavimento beige
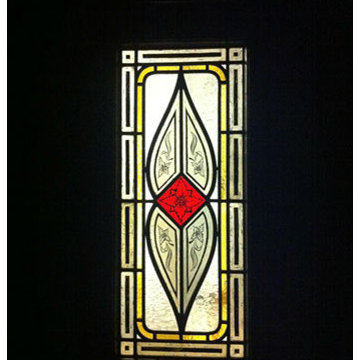
Ispirazione per un ingresso o corridoio minimal di medie dimensioni con pareti bianche e moquette
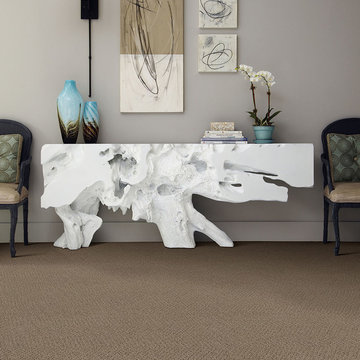
Cottonique in Tibetan Plateau by Shaw Floors. A gorgeous braided visual and softness that is unheard of in a loop carpet, Cottonique is available in 18 nature-inspired colors, sure to suit any decor.
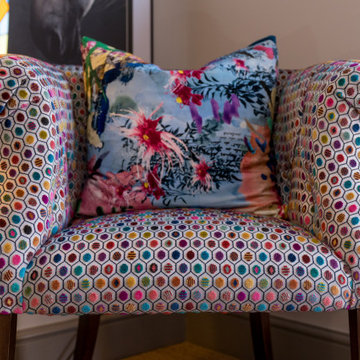
FAMILY HOME INTERIOR DESIGN IN RICHMOND
The second phase of a large interior design project we carried out in Richmond, West London, between 2018 and 2020. This Edwardian family home on Richmond Hill hadn’t been touched since the seventies, making our work extremely rewarding and gratifying! Our clients were over the moon with the result.
“Having worked with Tim before, we were so happy we felt the house deserved to be finished. The difference he has made is simply extraordinary” – Emma & Tony
COMFORTABLE LUXURY WITH A VIBRANT EDGE
The existing house was so incredibly tired and dated, it was just crying out for a new lease of life (an interior designer’s dream!). Our brief was to create a harmonious interior that felt luxurious yet homely.
Having worked with these clients before, we were delighted to be given interior design ‘carte blanche’ on this project. Each area was carefully visualised with Tim’s signature use of bold colour and eclectic variety. Custom fabrics, original artworks and bespoke furnishings were incorporated in all areas of the house, including the children’s rooms.
“Tim and his team applied their fantastic talent to design each room with much detail and personality, giving the ensemble great coherence.”
END-TO-END INTERIOR DESIGN SERVICE
This interior design project was a labour of love from start to finish and we think it shows. We worked closely with the architect and contractor to replicate exactly what we had visualised at the concept stage.
The project involved the full implementation of the designs we had presented. We liaised closely with all trades involved, to ensure the work was carried out in line with our designs. All furniture, soft furnishings and accessories were supplied by us. When building work at the house was complete, we conducted a full installation of the furnishings, artwork and finishing touches.
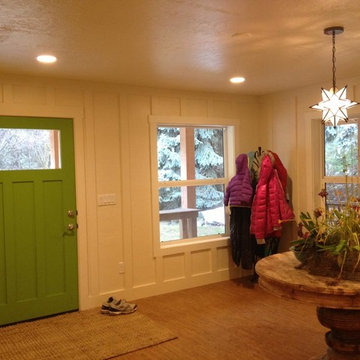
Immagine di un ingresso american style di medie dimensioni con pareti bianche, moquette, una porta singola, una porta verde e pavimento marrone
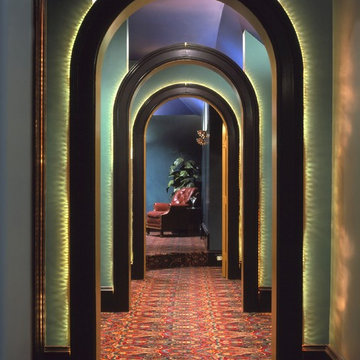
Tripp Smith
Immagine di un ingresso o corridoio classico di medie dimensioni con pareti verdi, moquette e pavimento multicolore
Immagine di un ingresso o corridoio classico di medie dimensioni con pareti verdi, moquette e pavimento multicolore
2.315 Foto di ingressi e corridoi di medie dimensioni con moquette
9