2.315 Foto di ingressi e corridoi di medie dimensioni con moquette
Filtra anche per:
Budget
Ordina per:Popolari oggi
21 - 40 di 2.315 foto
1 di 3
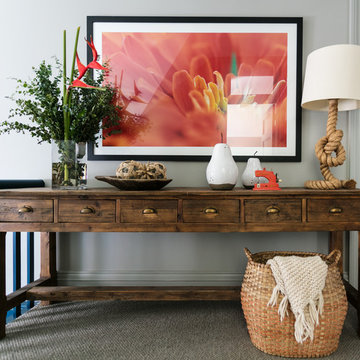
Yie Sandison
Immagine di un ingresso o corridoio stile marino di medie dimensioni con moquette
Immagine di un ingresso o corridoio stile marino di medie dimensioni con moquette
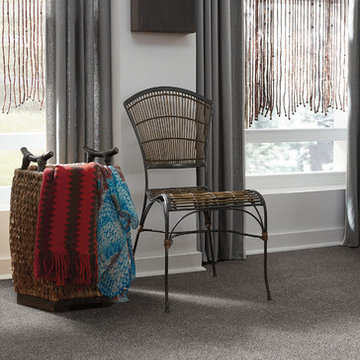
Ispirazione per un ingresso o corridoio tradizionale di medie dimensioni con pareti bianche e moquette
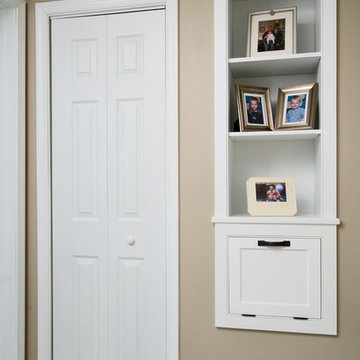
This photo shows the laundry chute and built-in shelves we created in the upstairs hallway. The chute connects to the laundry which we relocated to the basement. Placing the built-in shelves above the chute adds an attractive feature that helps to hide the utilitarian device.
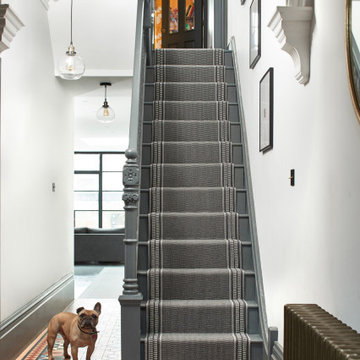
Pelham Slate in 100% wool flatweaave combines a subtle textured centre with a bold, patterned stripe to create a contemporary border design.
The nature of the flatweave gives the designs added texture and the suppleness means they can be fitted on to almost all staircases - straight or winding. The narrow widths can be joined by hand to create striking rugs or wall to wall floorcoverings.
The flatweave runners are woven and hand-finished in the UK using traditional techniques.

Loft space above Master Suite with built-in daybed and closets with sliding doors, Port Orford and Red Cedar
Photo: Michael R. Timmer
Ispirazione per un ingresso o corridoio tradizionale di medie dimensioni con pareti bianche, moquette e pavimento grigio
Ispirazione per un ingresso o corridoio tradizionale di medie dimensioni con pareti bianche, moquette e pavimento grigio

This project in Walton on Thames, transformed a typical house for the area for a family of three. We gained planning consent, from Elmbridge Council, to extend 2 storeys to the side and rear to almost double the internal floor area. At ground floor we created a stepped plan, containing a new kitchen, dining and living area served by a hidden utility room. The front of the house contains a snug, home office and WC /storage areas.
At first floor the master bedroom has been given floor to ceiling glazing to maximise the feeling of space and natural light, served by its own en-suite. Three further bedrooms and a family bathroom are spread across the existing and new areas.
The rear glazing was supplied by Elite Glazing Company, using a steel framed looked, set against the kitchen supplied from Box Hill Joinery, painted Harley Green, a paint colour from the Little Greene range of paints. We specified a French Loft herringbone timber floor from Plusfloor and the hallway and cloakroom have floor tiles from Melrose Sage.
Externally, particularly to the rear, the house has been transformed with new glazing, all walls rendered white and a new roof, creating a beautiful, contemporary new home for our clients.
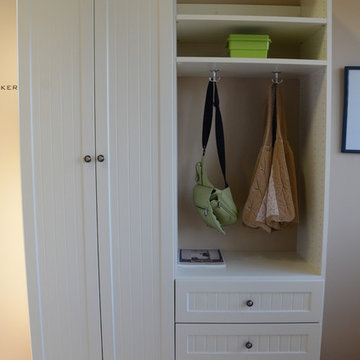
Perfect for a garage entry. Coat and book bag storage. Shelves and baskets for shoes as well as sporting equipment. Keeps entry way organized and tidy!

The top floor landing has now become open and bright and a space that encourages light from the two windows.
Muz- Real Focus Photography 07507 745 655
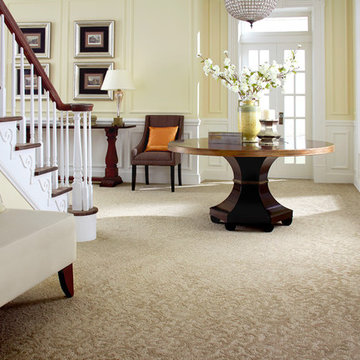
Idee per un ingresso chic di medie dimensioni con pareti gialle, moquette, pavimento beige, una porta a due ante e una porta bianca
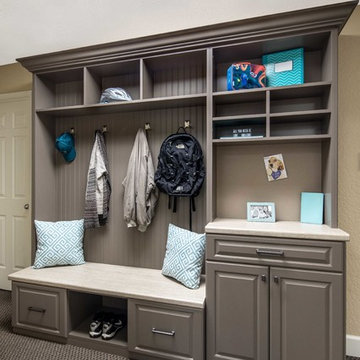
Karine Weiller
Ispirazione per un ingresso con anticamera chic di medie dimensioni con pareti beige e moquette
Ispirazione per un ingresso con anticamera chic di medie dimensioni con pareti beige e moquette
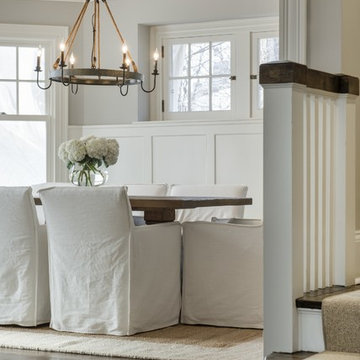
Immagine di un ingresso o corridoio chic di medie dimensioni con pareti grigie e moquette
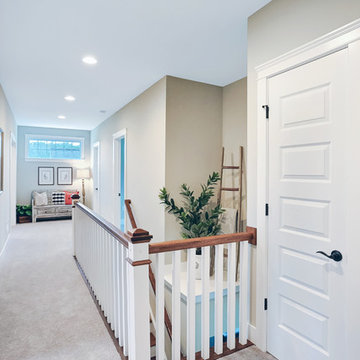
Designer details abound in this custom 2-story home with craftsman style exterior complete with fiber cement siding, attractive stone veneer, and a welcoming front porch. In addition to the 2-car side entry garage with finished mudroom, a breezeway connects the home to a 3rd car detached garage. Heightened 10’ceilings grace the 1st floor and impressive features throughout include stylish trim and ceiling details. The elegant Dining Room to the front of the home features a tray ceiling and craftsman style wainscoting with chair rail. Adjacent to the Dining Room is a formal Living Room with cozy gas fireplace. The open Kitchen is well-appointed with HanStone countertops, tile backsplash, stainless steel appliances, and a pantry. The sunny Breakfast Area provides access to a stamped concrete patio and opens to the Family Room with wood ceiling beams and a gas fireplace accented by a custom surround. A first-floor Study features trim ceiling detail and craftsman style wainscoting. The Owner’s Suite includes craftsman style wainscoting accent wall and a tray ceiling with stylish wood detail. The Owner’s Bathroom includes a custom tile shower, free standing tub, and oversized closet.
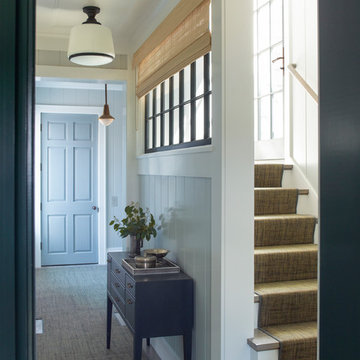
Foto di un ingresso country di medie dimensioni con pareti grigie, moquette, una porta singola, una porta blu e pavimento marrone
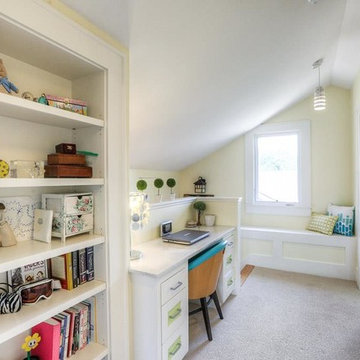
Architect: Morningside Architects, LLP
Contractor: Ista Construction Inc.
Photos: HAR
Idee per un ingresso o corridoio stile americano di medie dimensioni con pareti gialle e moquette
Idee per un ingresso o corridoio stile americano di medie dimensioni con pareti gialle e moquette
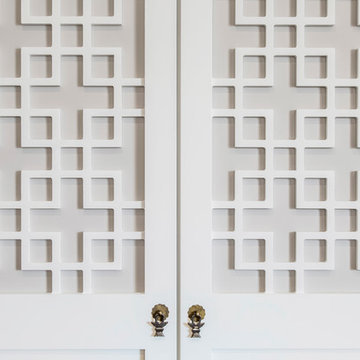
Storage unit and linen cupboard built into alcove. Asian inspired lattice doors with subtle two tone colour palate. Adjustable shelves throughout.
Size: 3.1m wide x 2.4m high x 0.6m deep
Materials: Externals painted Dulux Vivid White, 30% gloss. Panels behind lattice painted Dulux Taupe White, 30% gloss.
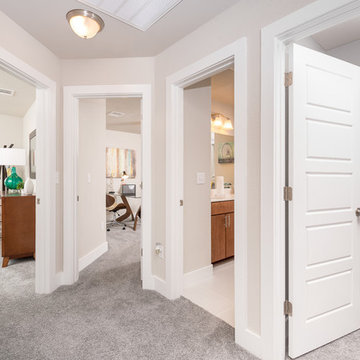
Foto di un ingresso o corridoio minimal di medie dimensioni con pareti beige e moquette
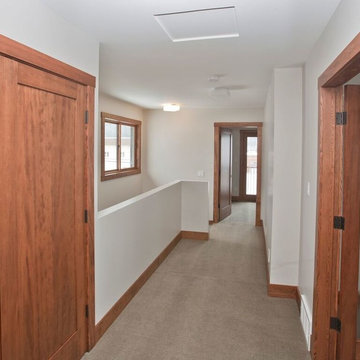
Half wall railing
Ispirazione per un ingresso o corridoio chic di medie dimensioni con pareti grigie, moquette e pavimento beige
Ispirazione per un ingresso o corridoio chic di medie dimensioni con pareti grigie, moquette e pavimento beige
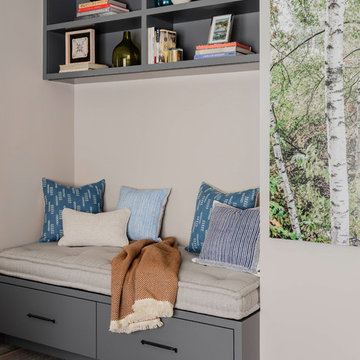
Photography by Michael J. Lee
Immagine di un ingresso con anticamera classico di medie dimensioni con pareti grigie, moquette, una porta singola, una porta nera e pavimento grigio
Immagine di un ingresso con anticamera classico di medie dimensioni con pareti grigie, moquette, una porta singola, una porta nera e pavimento grigio

Idee per un ingresso o corridoio di medie dimensioni con pareti grigie e moquette
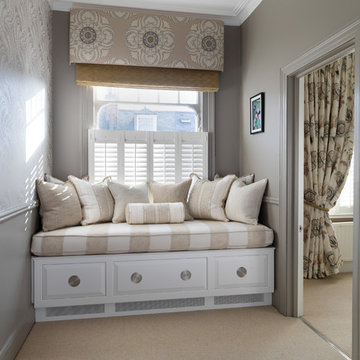
Immagine di un ingresso o corridoio chic di medie dimensioni con pareti marroni, moquette e pavimento beige
2.315 Foto di ingressi e corridoi di medie dimensioni con moquette
2