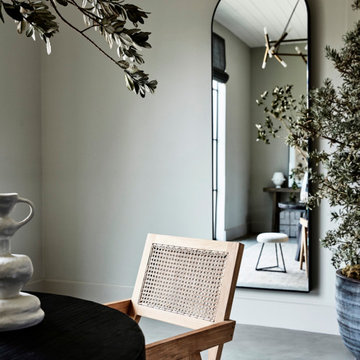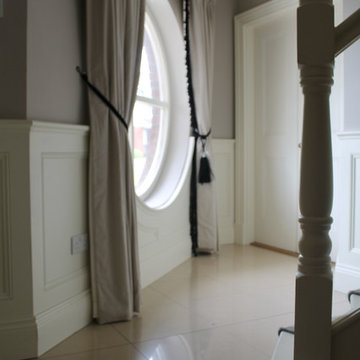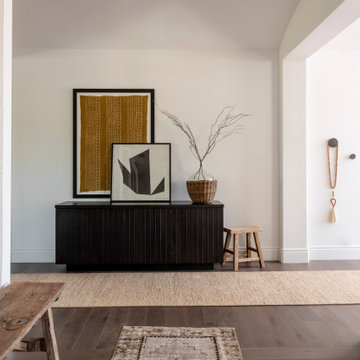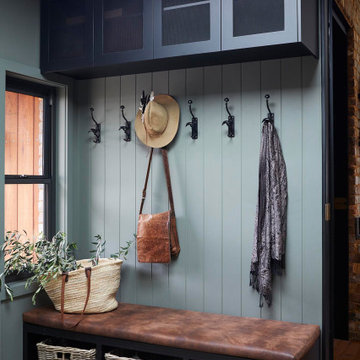2.493 Foto di ingressi e corridoi country grigi
Filtra anche per:
Budget
Ordina per:Popolari oggi
141 - 160 di 2.493 foto
1 di 3

New construction of a 3,100 square foot single-story home in a modern farmhouse style designed by Arch Studio, Inc. licensed architects and interior designers. Built by Brooke Shaw Builders located in the charming Willow Glen neighborhood of San Jose, CA.
Architecture & Interior Design by Arch Studio, Inc.
Photography by Eric Rorer
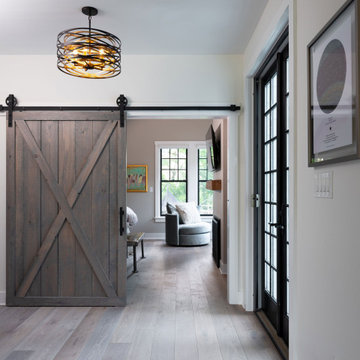
Builder: JR Maxwell
Photography: Juan Vidal
Ispirazione per un ingresso o corridoio country
Ispirazione per un ingresso o corridoio country
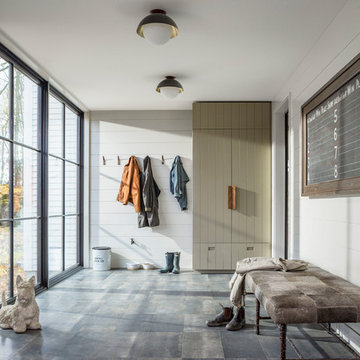
Foto di un grande ingresso con anticamera country con pareti bianche, pavimento in gres porcellanato e pavimento grigio
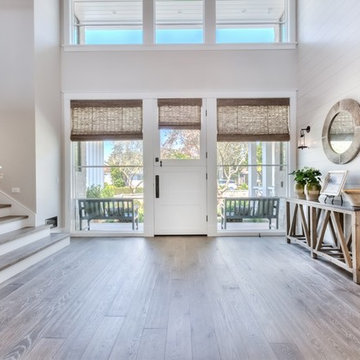
interior designer: Kathryn Smith
Foto di un grande ingresso country con pareti bianche, parquet chiaro, una porta singola e una porta bianca
Foto di un grande ingresso country con pareti bianche, parquet chiaro, una porta singola e una porta bianca
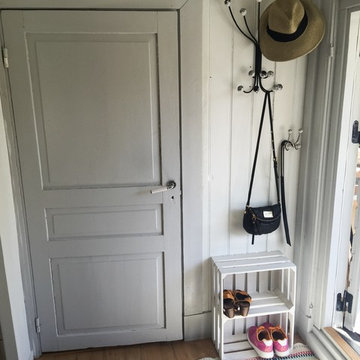
Hallen är liten men med fiffiga lösningar är den både snygg och funktionell.
Foto di un ingresso o corridoio country
Foto di un ingresso o corridoio country
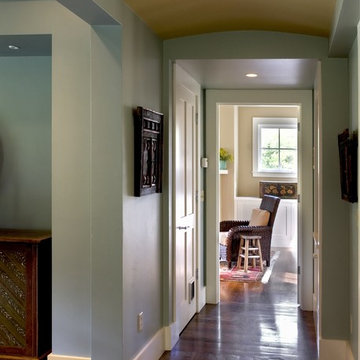
Rob Karosis Photography
www.robkarosis.com
Immagine di un ingresso o corridoio country con pareti blu e parquet scuro
Immagine di un ingresso o corridoio country con pareti blu e parquet scuro
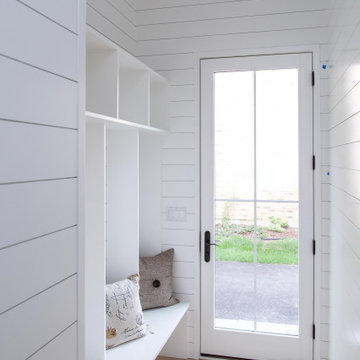
Foto di un piccolo ingresso con anticamera country con pareti bianche, parquet chiaro, una porta singola, una porta bianca e pavimento beige
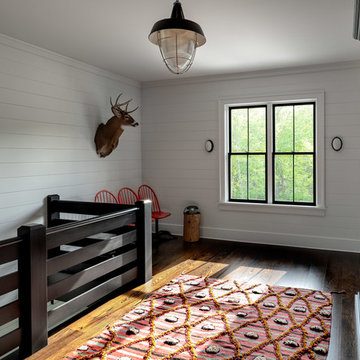
Upper hall.
Photographer: Rob Karosis
Idee per un grande ingresso o corridoio country con pareti bianche, parquet scuro e pavimento marrone
Idee per un grande ingresso o corridoio country con pareti bianche, parquet scuro e pavimento marrone

JS Gibson
Esempio di un ingresso o corridoio country di medie dimensioni con pareti bianche, parquet scuro e pavimento blu
Esempio di un ingresso o corridoio country di medie dimensioni con pareti bianche, parquet scuro e pavimento blu
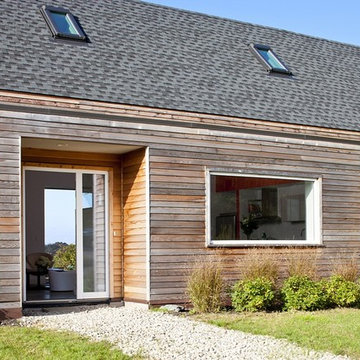
This vacation residence located in a beautiful ocean community on the New England coast features high performance and creative use of space in a small package. ZED designed the simple, gable-roofed structure and proposed the Passive House standard. The resulting home consumes only one-tenth of the energy for heating compared to a similar new home built only to code requirements.
Architecture | ZeroEnergy Design
Construction | Aedi Construction
Photos | Greg Premru Photography

Nestled into a hillside, this timber-framed family home enjoys uninterrupted views out across the countryside of the North Downs. A newly built property, it is an elegant fusion of traditional crafts and materials with contemporary design.
Our clients had a vision for a modern sustainable house with practical yet beautiful interiors, a home with character that quietly celebrates the details. For example, where uniformity might have prevailed, over 1000 handmade pegs were used in the construction of the timber frame.
The building consists of three interlinked structures enclosed by a flint wall. The house takes inspiration from the local vernacular, with flint, black timber, clay tiles and roof pitches referencing the historic buildings in the area.
The structure was manufactured offsite using highly insulated preassembled panels sourced from sustainably managed forests. Once assembled onsite, walls were finished with natural clay plaster for a calming indoor living environment.
Timber is a constant presence throughout the house. At the heart of the building is a green oak timber-framed barn that creates a warm and inviting hub that seamlessly connects the living, kitchen and ancillary spaces. Daylight filters through the intricate timber framework, softly illuminating the clay plaster walls.
Along the south-facing wall floor-to-ceiling glass panels provide sweeping views of the landscape and open on to the terrace.
A second barn-like volume staggered half a level below the main living area is home to additional living space, a study, gym and the bedrooms.
The house was designed to be entirely off-grid for short periods if required, with the inclusion of Tesla powerpack batteries. Alongside underfloor heating throughout, a mechanical heat recovery system, LED lighting and home automation, the house is highly insulated, is zero VOC and plastic use was minimised on the project.
Outside, a rainwater harvesting system irrigates the garden and fields and woodland below the house have been rewilded.
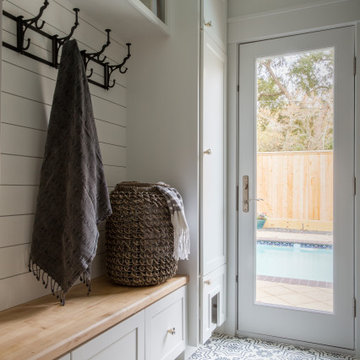
What used to be a very plain powder room was transformed into light and bright pool / powder room. The redesign involved squaring off the wall to incorporate an unusual herringbone barn door, ship lap walls, and new vanity.
We also opened up a new entry door from the poolside and a place for the family to hang towels. Hayley, the cat also got her own private bathroom with the addition of a built-in litter box compartment.
The patterned concrete tiles throughout this area added just the right amount of charm.
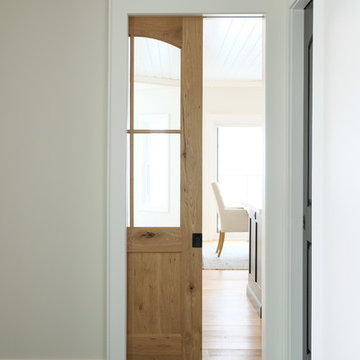
This beautiful, modern farm style custom home was elevated into a sophisticated design with layers of warm whites, panelled walls, t&g ceilings and natural granite stone.
It's built on top of an escarpment designed with large windows that has a spectacular view from every angle.
There are so many custom details that make this home so special. From the custom front entry mahogany door, white oak sliding doors, antiqued pocket doors, herringbone slate floors, a dog shower, to the specially designed room to store their firewood for their 20-foot high custom stone fireplace.
Other added bonus features include the four-season room with a cathedral wood panelled ceiling, large windows on every side to take in the breaking views, and a 1600 sqft fully finished detached heated garage.
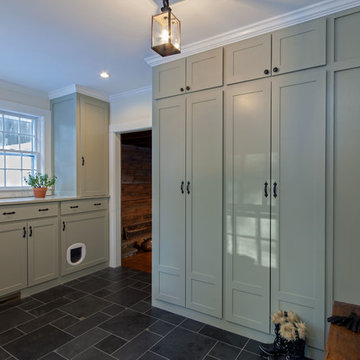
Mudroom off the kitchen complete with custom storage and a pet station!
Ispirazione per un ingresso con anticamera country di medie dimensioni con pareti bianche, pavimento in ardesia, una porta singola e una porta grigia
Ispirazione per un ingresso con anticamera country di medie dimensioni con pareti bianche, pavimento in ardesia, una porta singola e una porta grigia
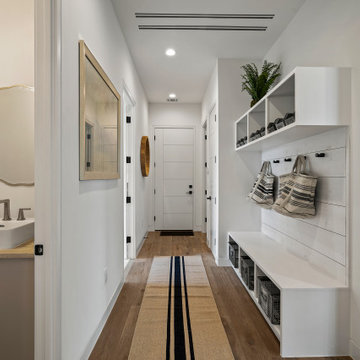
Idee per un ingresso o corridoio country con pareti bianche, parquet scuro, una porta singola, una porta bianca e pavimento marrone
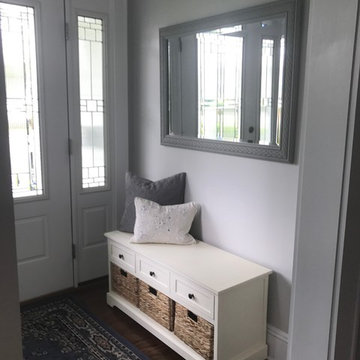
Immagine di un piccolo ingresso country con pareti grigie, parquet scuro, una porta singola, una porta bianca e pavimento marrone
2.493 Foto di ingressi e corridoi country grigi
8
