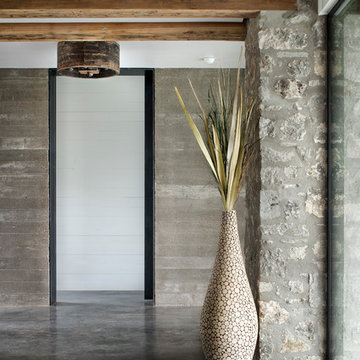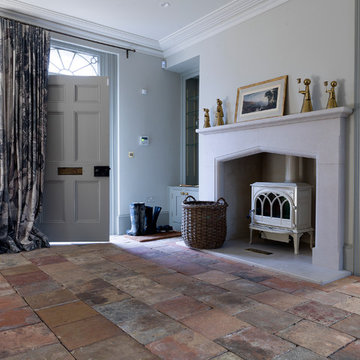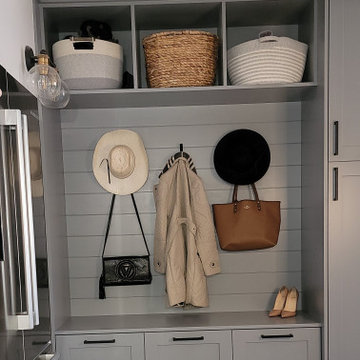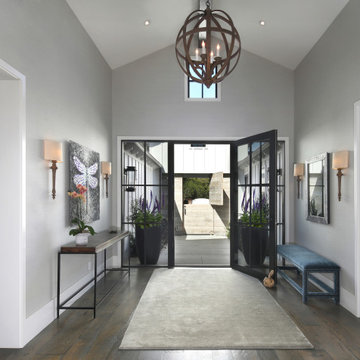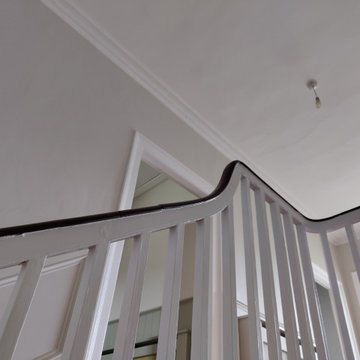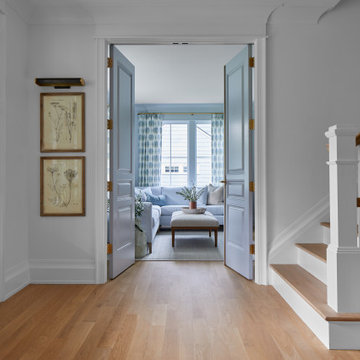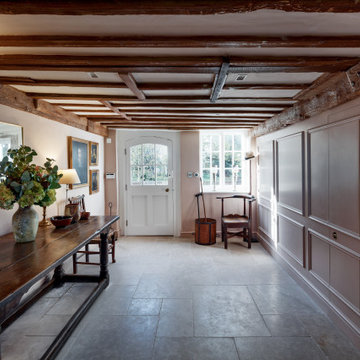2.493 Foto di ingressi e corridoi country grigi
Filtra anche per:
Budget
Ordina per:Popolari oggi
81 - 100 di 2.493 foto
1 di 3
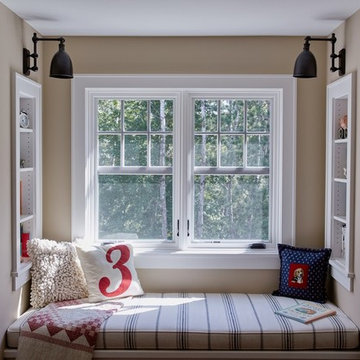
CREATIVE LIGHTING- 651.647.0111
www.creative-lighting.com
LIGHTING DESIGN: Tara Simons
tsimons@creative-lighting.com
BCD Homes/Lauren Markell: www.bcdhomes.com
PHOTO CRED: Matt Blum Photography
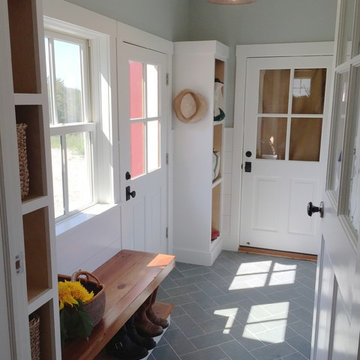
Immagine di un ingresso con anticamera country di medie dimensioni con pareti grigie, pavimento in ardesia, una porta singola e una porta bianca
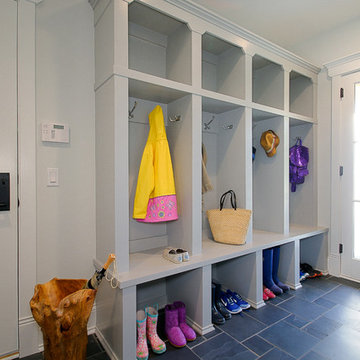
Hellyer Custom Builders
Immagine di un ingresso con anticamera country di medie dimensioni con una porta bianca, pareti grigie, pavimento in ardesia, una porta singola e pavimento grigio
Immagine di un ingresso con anticamera country di medie dimensioni con una porta bianca, pareti grigie, pavimento in ardesia, una porta singola e pavimento grigio
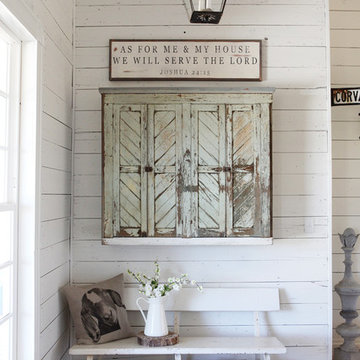
http://mollywinnphotography.com
Esempio di un ingresso o corridoio country di medie dimensioni con pareti bianche e pavimento in mattoni
Esempio di un ingresso o corridoio country di medie dimensioni con pareti bianche e pavimento in mattoni
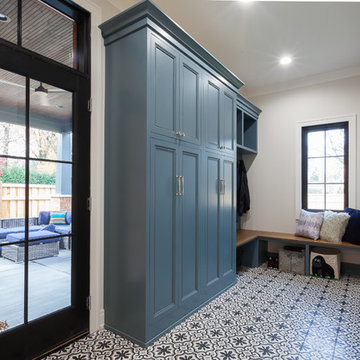
Elizabeth Steiner Photography
Foto di un grande ingresso con anticamera country con pareti beige, pavimento con piastrelle in ceramica, una porta singola, una porta nera e pavimento nero
Foto di un grande ingresso con anticamera country con pareti beige, pavimento con piastrelle in ceramica, una porta singola, una porta nera e pavimento nero
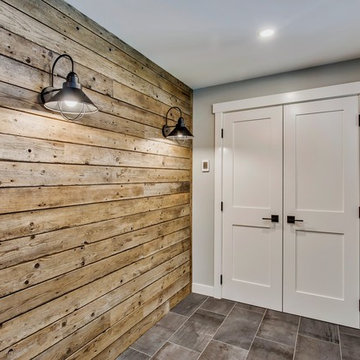
This front entry addition made use of valuable exterior space to create a larger entryway. A large closet and heated tile were great additions to this space.
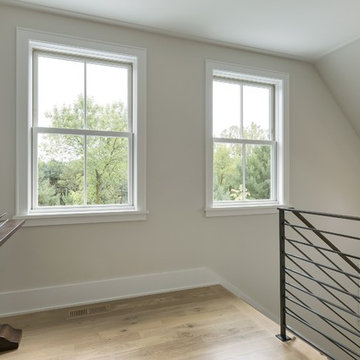
A Modern Farmhouse set in a prairie setting exudes charm and simplicity. Wrap around porches and copious windows make outdoor/indoor living seamless while the interior finishings are extremely high on detail. In floor heating under porcelain tile in the entire lower level, Fond du Lac stone mimicking an original foundation wall and rough hewn wood finishes contrast with the sleek finishes of carrera marble in the master and top of the line appliances and soapstone counters of the kitchen. This home is a study in contrasts, while still providing a completely harmonious aura.
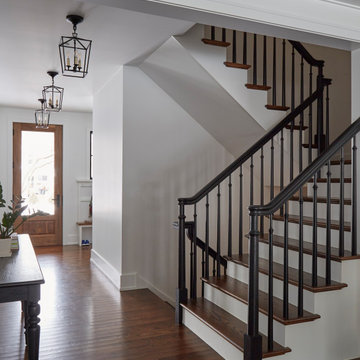
Bright and airy Foyer with stair open to Family Room.
Idee per un ingresso country di medie dimensioni con pareti bianche, parquet scuro, una porta singola, una porta in legno bruno e pavimento marrone
Idee per un ingresso country di medie dimensioni con pareti bianche, parquet scuro, una porta singola, una porta in legno bruno e pavimento marrone
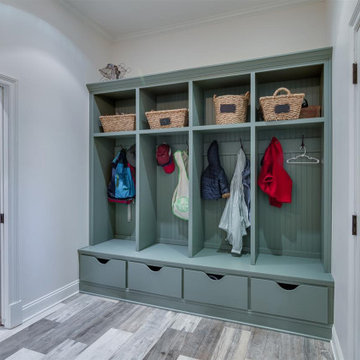
Immagine di un ingresso con anticamera country di medie dimensioni con pareti blu, pavimento in laminato, una porta a due ante, una porta blu e pavimento multicolore
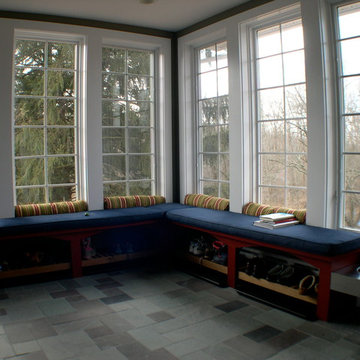
This old farmhouse (ca. late 18th century) has undergone many renovations over the years. Spring Creek Design added its stamp in 2008, with a small mudroom addition and a complete interior renovation.
The addition encompasses a 1st floor mudroom with extensive cabinetry and closetry. Upon entering the space from the driveway, cabinet and countertop space is provided to accommodate incoming grocery bags. Next in line are a series of “lockers” and cubbies - just right for coats, hats and book bags. Further inside is a wrap-around window seat with cedar shoe racks beneath. A stainless steel dog feeding station rounds out the amenities - all built atop a natural Vermont slate floor.
On the lower level, the addition features a full bathroom and a “Dude Pod” - a compact work and play space for the resident code monkey. Outfitted with a stand-up desk and an electronic drum kit, one needs only emerge for Mountain Dew refills and familial visits.
Within the existing space, we added an ensuite bathroom for the third floor bedroom. The second floor bathroom and first floor powder room were also gutted and remodeled.
The master bedroom was extensively remodeled - given a vaulted ceiling and a wall of floor-to-roof built-ins accessed with a rolling ladder.
An extensive, multi-level deck and screen house was added to provide outdoor living space, with secure, dry storage below.
Design Criteria:
- Update house with a high sustainability standard.
- Provide bathroom for daughters’ third floor bedroom.
- Update remaining bathrooms
- Update cramped, low ceilinged master bedroom
- Provide mudroom/entryway solutions.
- Provide a window seating space with good visibility of back and side yards – to keep an eye on the kids at play.
- Replace old deck with a updated deck/screen porch combination.
- Update sitting room with a wood stove and mantle.
Special Features:
- Insulated Concrete Forms used for Dude Pod foundation.
- Soy-based spray foam insulation used in the addition and master bedroom.
- Paperstone countertops in mudroom.
- Zero-VOC paints and finishes used throughout the project.
- All decking and trim for the deck/screen porch is made from 100% recycled HDPE (milk jugs, soda, water bottles)
- High efficiency combination washer/dryer.
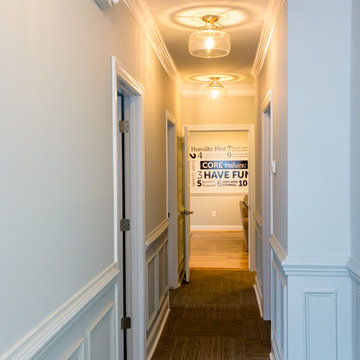
Immagine di un ingresso o corridoio country di medie dimensioni con pareti grigie, moquette e pavimento marrone
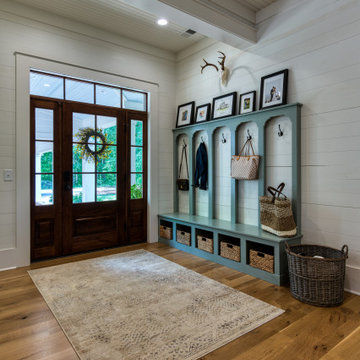
Originally Built in 1903, this century old farmhouse located in Powdersville, SC fortunately retained most of its original materials and details when the client purchased the home. Original features such as the Bead Board Walls and Ceilings, Horizontal Panel Doors and Brick Fireplaces were meticulously restored to the former glory allowing the owner’s goal to be achieved of having the original areas coordinate seamlessly into the new construction.
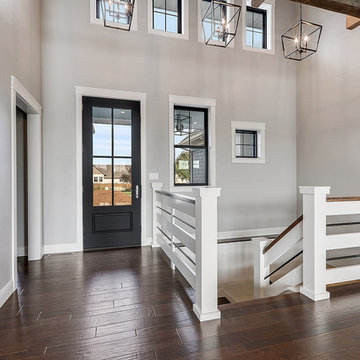
Immagine di una porta d'ingresso country con pareti grigie, pavimento in legno massello medio, una porta singola, una porta nera e pavimento marrone
2.493 Foto di ingressi e corridoi country grigi
5
