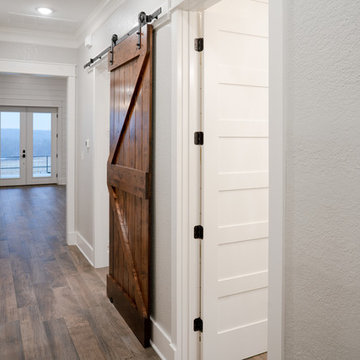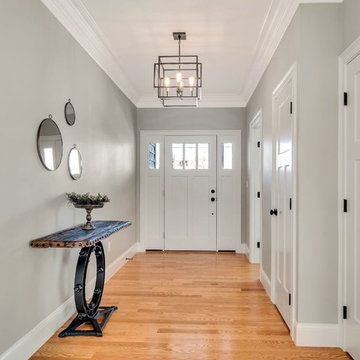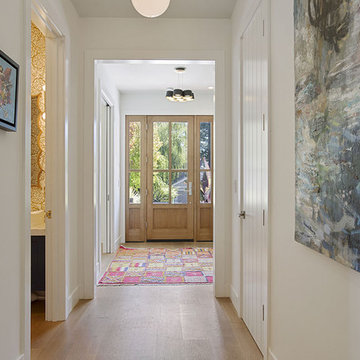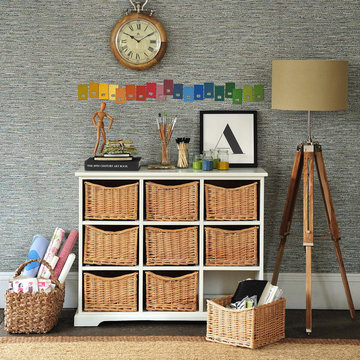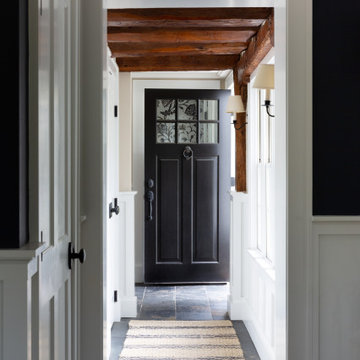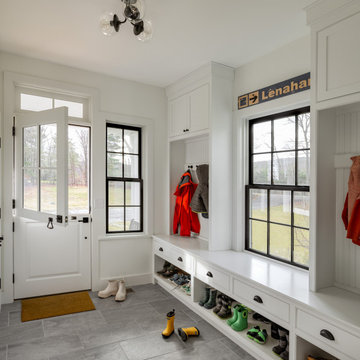2.493 Foto di ingressi e corridoi country grigi
Filtra anche per:
Budget
Ordina per:Popolari oggi
101 - 120 di 2.493 foto
1 di 3
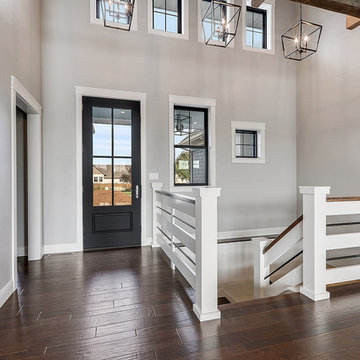
Immagine di una porta d'ingresso country con pareti grigie, pavimento in legno massello medio, una porta singola, una porta nera e pavimento marrone
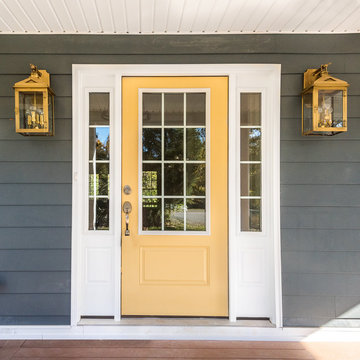
Esempio di una porta d'ingresso country di medie dimensioni con pareti grigie, una porta singola e una porta gialla
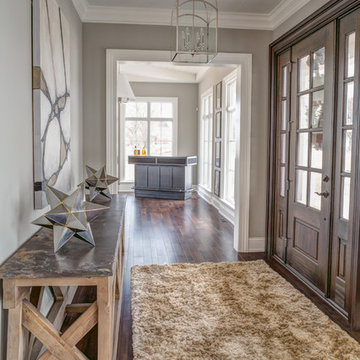
Modern farmhouse gallery foyer
Foto di un ingresso country con pareti grigie, parquet scuro, una porta singola e una porta in legno scuro
Foto di un ingresso country con pareti grigie, parquet scuro, una porta singola e una porta in legno scuro
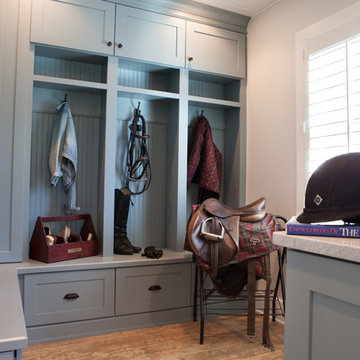
This 1930's Barrington Hills farmhouse was in need of some TLC when it was purchased by this southern family of five who planned to make it their new home. The renovation taken on by Advance Design Studio's designer Scott Christensen and master carpenter Justin Davis included a custom porch, custom built in cabinetry in the living room and children's bedrooms, 2 children's on-suite baths, a guest powder room, a fabulous new master bath with custom closet and makeup area, a new upstairs laundry room, a workout basement, a mud room, new flooring and custom wainscot stairs with planked walls and ceilings throughout the home.
The home's original mechanicals were in dire need of updating, so HVAC, plumbing and electrical were all replaced with newer materials and equipment. A dramatic change to the exterior took place with the addition of a quaint standing seam metal roofed farmhouse porch perfect for sipping lemonade on a lazy hot summer day.
In addition to the changes to the home, a guest house on the property underwent a major transformation as well. Newly outfitted with updated gas and electric, a new stacking washer/dryer space was created along with an updated bath complete with a glass enclosed shower, something the bath did not previously have. A beautiful kitchenette with ample cabinetry space, refrigeration and a sink was transformed as well to provide all the comforts of home for guests visiting at the classic cottage retreat.
The biggest design challenge was to keep in line with the charm the old home possessed, all the while giving the family all the convenience and efficiency of modern functioning amenities. One of the most interesting uses of material was the porcelain "wood-looking" tile used in all the baths and most of the home's common areas. All the efficiency of porcelain tile, with the nostalgic look and feel of worn and weathered hardwood floors. The home’s casual entry has an 8" rustic antique barn wood look porcelain tile in a rich brown to create a warm and welcoming first impression.
Painted distressed cabinetry in muted shades of gray/green was used in the powder room to bring out the rustic feel of the space which was accentuated with wood planked walls and ceilings. Fresh white painted shaker cabinetry was used throughout the rest of the rooms, accentuated by bright chrome fixtures and muted pastel tones to create a calm and relaxing feeling throughout the home.
Custom cabinetry was designed and built by Advance Design specifically for a large 70” TV in the living room, for each of the children’s bedroom’s built in storage, custom closets, and book shelves, and for a mudroom fit with custom niches for each family member by name.
The ample master bath was fitted with double vanity areas in white. A generous shower with a bench features classic white subway tiles and light blue/green glass accents, as well as a large free standing soaking tub nestled under a window with double sconces to dim while relaxing in a luxurious bath. A custom classic white bookcase for plush towels greets you as you enter the sanctuary bath.
Joe Nowak
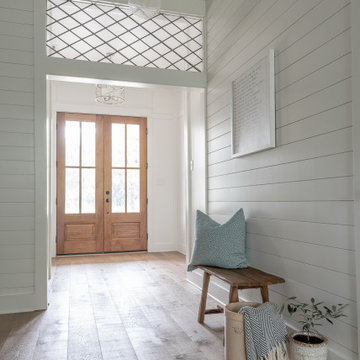
Double doors welcome you into an inviting space with a leaded glass transom.
Esempio di un ingresso o corridoio country con pareti bianche, parquet chiaro, una porta a due ante, una porta in legno bruno, pavimento marrone e pannellatura
Esempio di un ingresso o corridoio country con pareti bianche, parquet chiaro, una porta a due ante, una porta in legno bruno, pavimento marrone e pannellatura
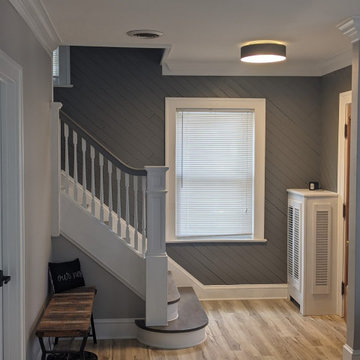
Immagine di una piccola porta d'ingresso country con pareti grigie, parquet chiaro, una porta singola, una porta in legno chiaro e pannellatura
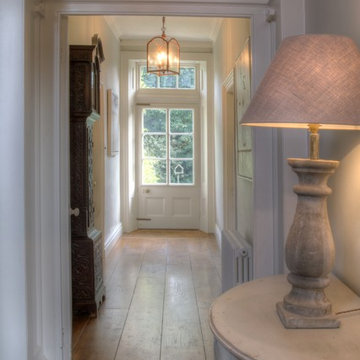
Classic lighting enhances the architecture of this listed georgian house.
Foto di un ingresso o corridoio country
Foto di un ingresso o corridoio country
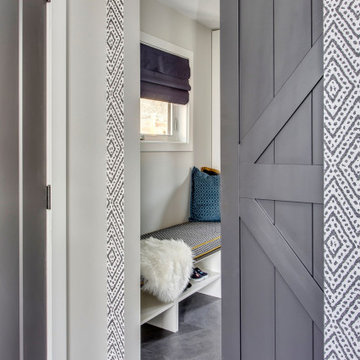
Idee per un ingresso o corridoio country con pavimento con piastrelle in ceramica e carta da parati
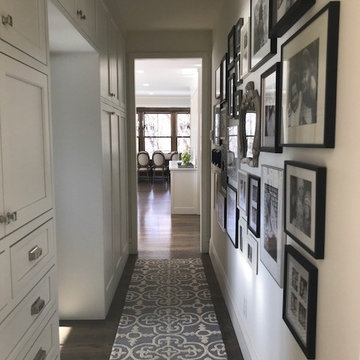
Idee per un ingresso o corridoio country di medie dimensioni con pareti bianche, parquet scuro e pavimento marrone

Mudroom featuring hickory cabinetry, mosaic tile flooring, black shiplap, wall hooks, and gold light fixtures.
Idee per un grande ingresso con anticamera country con pareti beige, pavimento in gres porcellanato, pavimento multicolore e pareti in perlinato
Idee per un grande ingresso con anticamera country con pareti beige, pavimento in gres porcellanato, pavimento multicolore e pareti in perlinato

Immagine di un ingresso con anticamera country con pareti grigie, pavimento in mattoni e pavimento rosso

Hillside Farmhouse sits on a steep East-sloping hill. We set it across the slope, which allowed us to separate the site into a public, arrival side to the North and a private, garden side to the South. The house becomes the long wall, one room wide, that organizes the site into its two parts.
The garage wing, running perpendicularly to the main house, forms a courtyard at the front door. Cars driving in are welcomed by the wide front portico and interlocking stair tower. On the opposite side, under a parade of dormers, the Dining Room saddle-bags into the garden, providing views to the South and East. Its generous overhang keeps out the hot summer sun, but brings in the winter sun.
The house is a hybrid of ‘farm house’ and ‘country house’. It simultaneously relates to the active contiguous farm and the classical imagery prevalent in New England architecture.
Photography by Robert Benson and Brian Tetrault

Immagine di un grande ingresso o corridoio country con pareti bianche, parquet scuro e pavimento marrone

Ispirazione per un piccolo corridoio country con pareti grigie, una porta singola, una porta bianca, pavimento marrone, pavimento in terracotta, soffitto in carta da parati e carta da parati
2.493 Foto di ingressi e corridoi country grigi
6
