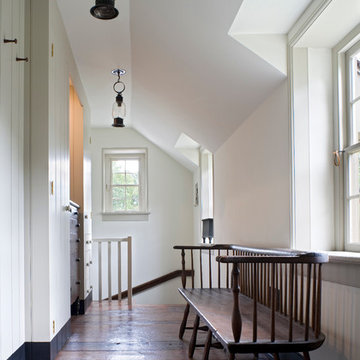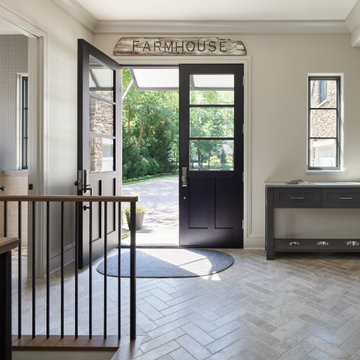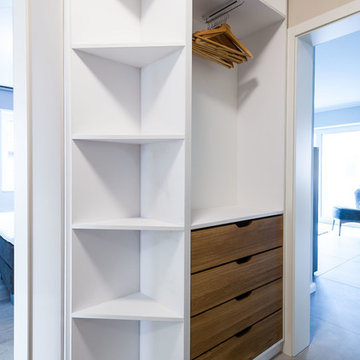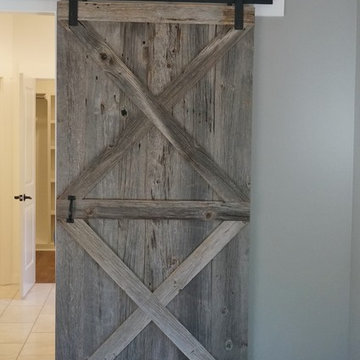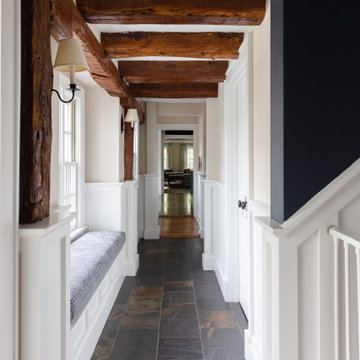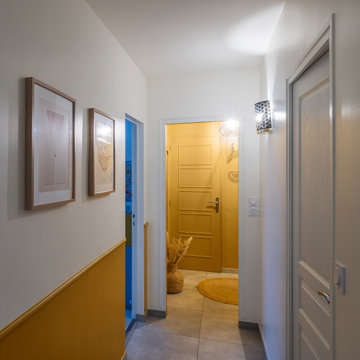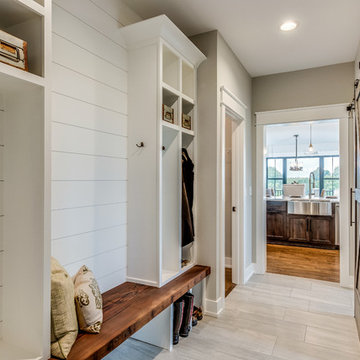2.499 Foto di ingressi e corridoi country grigi
Filtra anche per:
Budget
Ordina per:Popolari oggi
221 - 240 di 2.499 foto
1 di 3
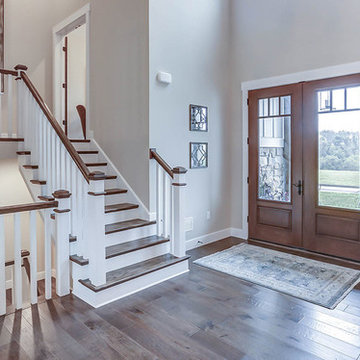
This grand 2-story home with first-floor owner’s suite includes a 3-car garage with spacious mudroom entry complete with built-in lockers. A stamped concrete walkway leads to the inviting front porch. Double doors open to the foyer with beautiful hardwood flooring that flows throughout the main living areas on the 1st floor. Sophisticated details throughout the home include lofty 10’ ceilings on the first floor and farmhouse door and window trim and baseboard. To the front of the home is the formal dining room featuring craftsman style wainscoting with chair rail and elegant tray ceiling. Decorative wooden beams adorn the ceiling in the kitchen, sitting area, and the breakfast area. The well-appointed kitchen features stainless steel appliances, attractive cabinetry with decorative crown molding, Hanstone countertops with tile backsplash, and an island with Cambria countertop. The breakfast area provides access to the spacious covered patio. A see-thru, stone surround fireplace connects the breakfast area and the airy living room. The owner’s suite, tucked to the back of the home, features a tray ceiling, stylish shiplap accent wall, and an expansive closet with custom shelving. The owner’s bathroom with cathedral ceiling includes a freestanding tub and custom tile shower. Additional rooms include a study with cathedral ceiling and rustic barn wood accent wall and a convenient bonus room for additional flexible living space. The 2nd floor boasts 3 additional bedrooms, 2 full bathrooms, and a loft that overlooks the living room.
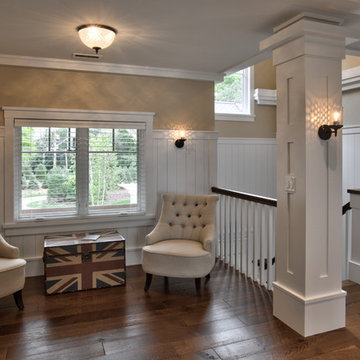
Saari & Forrai
Esempio di un ampio ingresso o corridoio country con pareti beige e parquet scuro
Esempio di un ampio ingresso o corridoio country con pareti beige e parquet scuro
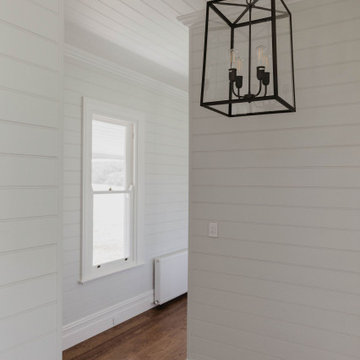
Immagine di un ingresso o corridoio country con pareti grigie, parquet scuro, pavimento marrone e pannellatura
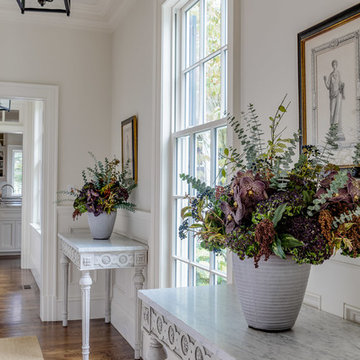
Greg Premru
Idee per un ingresso o corridoio country di medie dimensioni con pareti bianche, pavimento in legno massello medio e pavimento marrone
Idee per un ingresso o corridoio country di medie dimensioni con pareti bianche, pavimento in legno massello medio e pavimento marrone
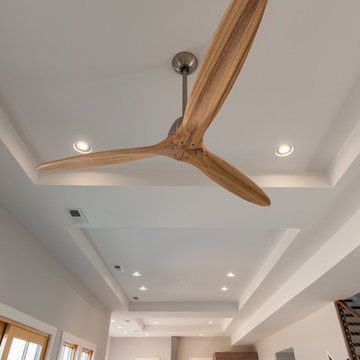
Foto di un ingresso o corridoio country di medie dimensioni con pareti bianche
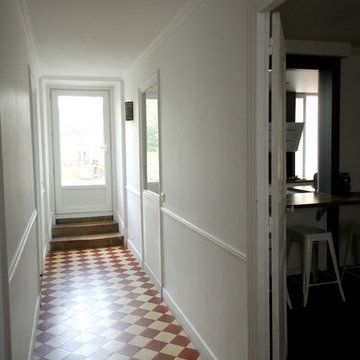
Immagine di un grande ingresso o corridoio country con pareti bianche e pavimento in terracotta
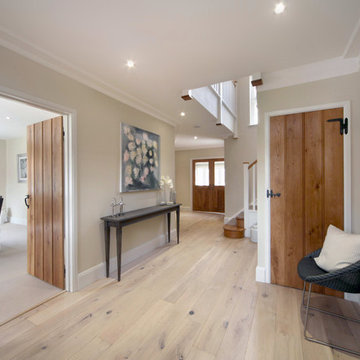
Immagine di un ingresso o corridoio country di medie dimensioni con parquet chiaro
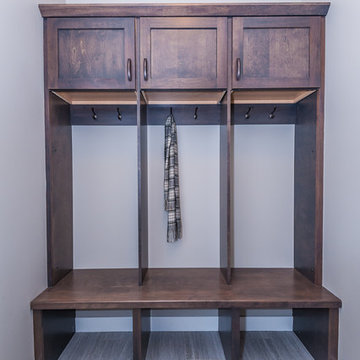
Idee per un piccolo ingresso con anticamera country con pareti grigie, pavimento in gres porcellanato e pavimento marrone
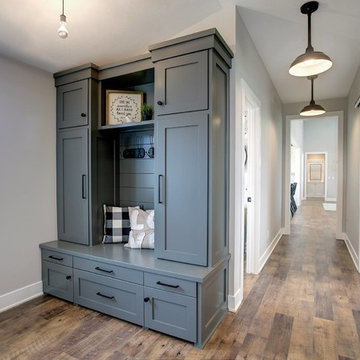
Foto di una piccola porta d'ingresso country con pareti bianche, pavimento in legno massello medio, una porta singola, una porta grigia e pavimento marrone
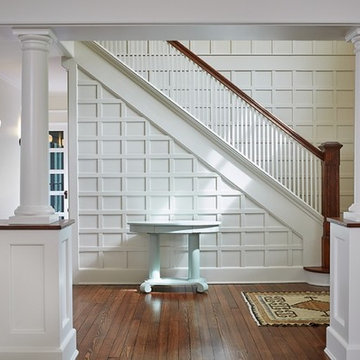
Foto di un ingresso country con pareti bianche, parquet scuro, una porta singola, una porta in legno scuro, pavimento marrone e pannellatura
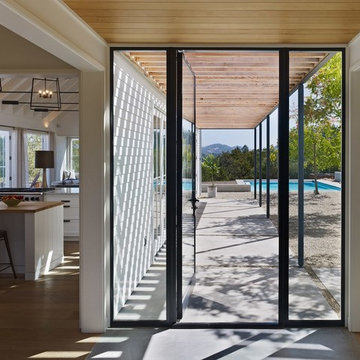
Architect Nick Noyes
Builder: Eddinger Enterprises
Structural Engineer: Duncan Engineering
Interior Designer: C.Miniello Interiors
Materials Supplied by Hudson Street Design/Healdsburg Lumber
Photos by: Bruce Damonte
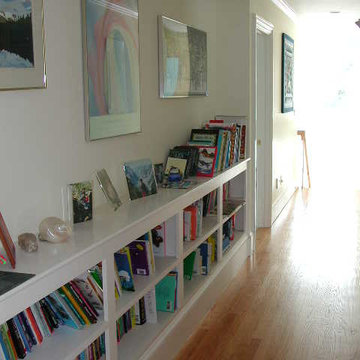
Immagine di un ingresso o corridoio country di medie dimensioni con pareti bianche e parquet chiaro
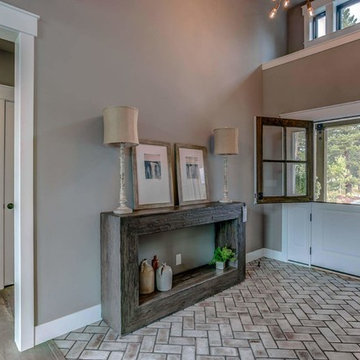
I love how the dutch door turned out. It allows me to open the top of it while keeping the kids and dog in the house.
Ispirazione per un ingresso country di medie dimensioni con pareti grigie, pavimento in mattoni, una porta olandese, una porta bianca e pavimento grigio
Ispirazione per un ingresso country di medie dimensioni con pareti grigie, pavimento in mattoni, una porta olandese, una porta bianca e pavimento grigio
2.499 Foto di ingressi e corridoi country grigi
12
