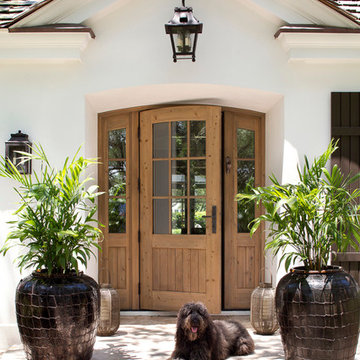14.330 Foto di ingressi e corridoi con una porta singola
Filtra anche per:
Budget
Ordina per:Popolari oggi
41 - 60 di 14.330 foto
1 di 3
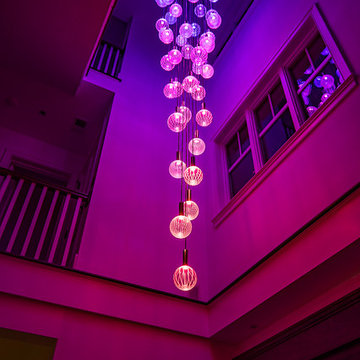
Color control chandelier provides dramatic lighting when desired.
Foto di una porta d'ingresso classica di medie dimensioni con pareti bianche, pavimento in legno massello medio, una porta singola, una porta in legno scuro e pavimento marrone
Foto di una porta d'ingresso classica di medie dimensioni con pareti bianche, pavimento in legno massello medio, una porta singola, una porta in legno scuro e pavimento marrone
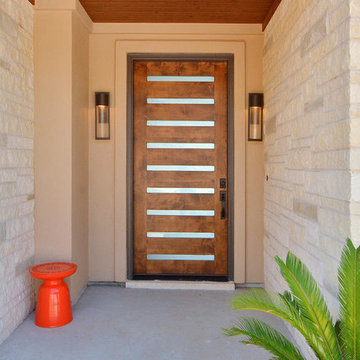
Twist Tours
Esempio di una grande porta d'ingresso contemporanea con pareti beige, pavimento in cemento, una porta singola, una porta in legno bruno e pavimento grigio
Esempio di una grande porta d'ingresso contemporanea con pareti beige, pavimento in cemento, una porta singola, una porta in legno bruno e pavimento grigio
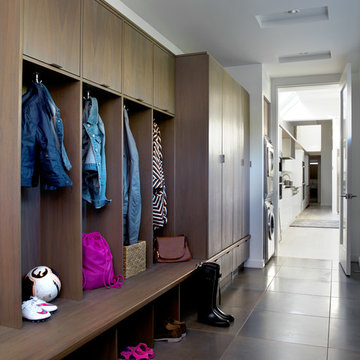
The mudroom runs alongside of the rear patio, linking the kitchen to the original coach house that was on the property. The coach house was converted into a garage and a home theater. The mudroom features ample, easily accessible storage to organize clutter before it has the chance to reach into the rest of the house. Likewise a stacked washer and dryer (which complement those in the main laundry room on the second floor) capture muddy uniforms and the like. Closed cabinets hold additional coat storage, brooms, and cleaning supplies. A frosted glass panel door can close off views to the mudroom from the kitchen.
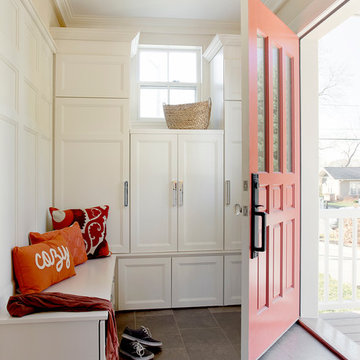
The rear entry of the home is used frequently by family and guests. A gracious mudroom was created with plenty of storage to keep clutter out of sight. The orange door and stunning hardware make a statement.
Photo by Eric Roth
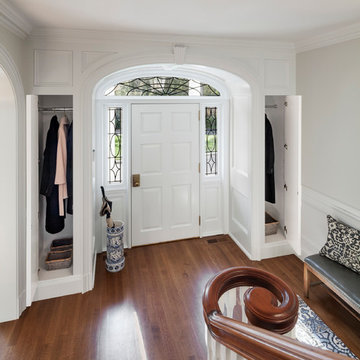
Woodruff Brown Photography
Ispirazione per una grande porta d'ingresso tradizionale con pareti bianche, pavimento in legno massello medio, una porta singola e una porta rossa
Ispirazione per una grande porta d'ingresso tradizionale con pareti bianche, pavimento in legno massello medio, una porta singola e una porta rossa

Idee per una grande porta d'ingresso minimalista con parquet chiaro, una porta singola, una porta in legno scuro e pareti beige
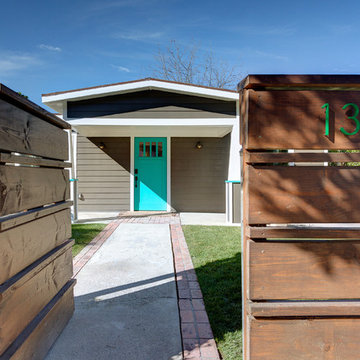
Immagine di una porta d'ingresso minimal di medie dimensioni con pareti marroni, pavimento in cemento, una porta singola e una porta blu

Entryway features bright white walls, walnut floors, wood plank wall feature, and a patterned blue rug from Room & Board. Mid-century style console is the Doppio B table from Organic Modernism. The transom window and semi-translucent front door provide the foyer with plenty of natural light.
Painting by Joyce Howell
Interior by Allison Burke Interior Design
Architecture by A Parallel
Paul Finkel Photography
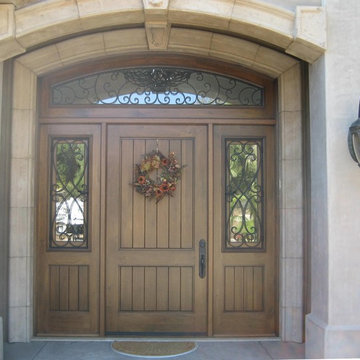
Ispirazione per una porta d'ingresso stile rurale di medie dimensioni con pareti bianche, una porta singola e una porta in legno bruno
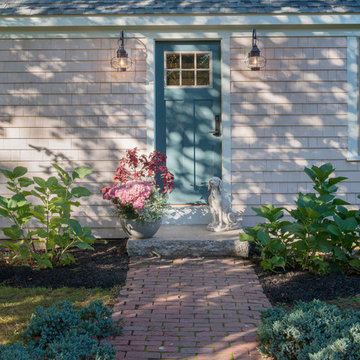
A successful design build project by Red House. This home underwent a complete interior and exterior renovation including a shed dormer addition on the rear. All new finishes, windows, cabinets, insulation, and mechanical systems. Photo by Nat Rea
Instagram: @redhousedesignbuild
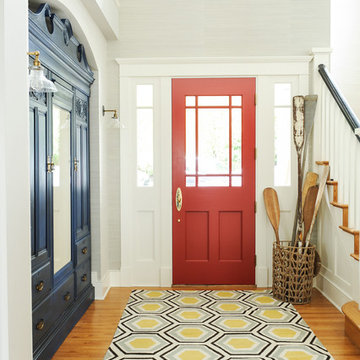
Ispirazione per un grande ingresso costiero con pareti grigie, parquet chiaro, una porta singola, una porta rossa e pavimento arancione
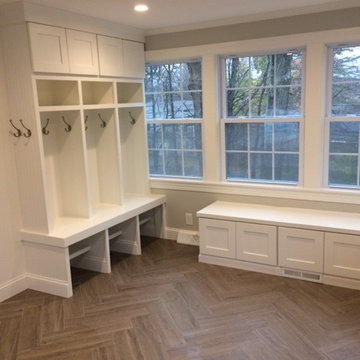
We turned an old 3 season porch in to an airy, bright mudroom/sunroom. 3 generous size cubbies were tucked in to one corner. In another corner we installed cabinets for storage under window set. Rest of the space is good for play time, hang out, etc. Next spring the French Doors will lead out on to a new composite deck for entertaining. It will be a nice open concept from kitchen, through mud/sunroom and out to a large deck for entertaining.
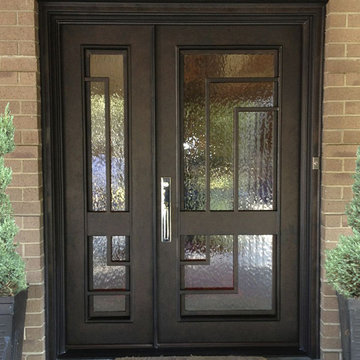
Inspired by the Art Deco era, this custom modern door featured textured glass windows, eye-catching hardware, and a Dark Bronze finish.
Esempio di una grande porta d'ingresso contemporanea con una porta singola
Esempio di una grande porta d'ingresso contemporanea con una porta singola

Tim Lee Photography
Fairfield County Award Winning Architect
Immagine di un grande ingresso con anticamera chic con pareti grigie, pavimento in ardesia, una porta singola e una porta bianca
Immagine di un grande ingresso con anticamera chic con pareti grigie, pavimento in ardesia, una porta singola e una porta bianca

Light filled foyer with 1"x6" pine tongue and groove planking, antique table and parsons chair.
Photo by Scott Smith Photographic
Ispirazione per una porta d'ingresso stile marinaro di medie dimensioni con una porta in vetro, pareti beige, pavimento con piastrelle in ceramica, una porta singola e pavimento beige
Ispirazione per una porta d'ingresso stile marinaro di medie dimensioni con una porta in vetro, pareti beige, pavimento con piastrelle in ceramica, una porta singola e pavimento beige

Tom Crane - Tom Crane photography
Esempio di un ingresso tradizionale di medie dimensioni con pareti blu, parquet chiaro, una porta singola, una porta bianca e pavimento beige
Esempio di un ingresso tradizionale di medie dimensioni con pareti blu, parquet chiaro, una porta singola, una porta bianca e pavimento beige

Mud Room featuring a custom cushion with Ralph Lauren fabric, custom cubby for kitty litter box, built-in storage for children's backpack & jackets accented by bead board
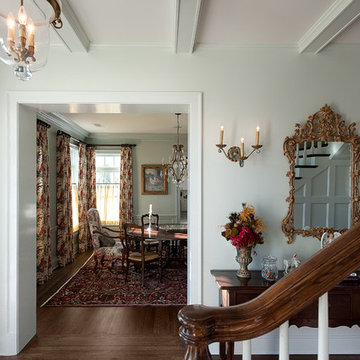
Idee per un ingresso classico di medie dimensioni con pareti bianche, parquet scuro e una porta singola

(c) steve keating photography
Wolf Creek View Cabin sits in a lightly treed meadow, surrounded by foothills and mountains in Eastern Washington. The 1,800 square foot home is designed as two interlocking “L’s”. A covered patio is located at the intersection of one “L,” offering a protected place to sit while enjoying sweeping views of the valley. A lighter screening “L” creates a courtyard that provides shelter from seasonal winds and an intimate space with privacy from neighboring houses.
The building mass is kept low in order to minimize the visual impact of the cabin on the valley floor. The roof line and walls extend into the landscape and abstract the mountain profiles beyond. Weathering steel siding blends with the natural vegetation and provides a low maintenance exterior.
We believe this project is successful in its peaceful integration with the landscape and offers an innovative solution in form and aesthetics for cabin architecture.
14.330 Foto di ingressi e corridoi con una porta singola
3
