14.330 Foto di ingressi e corridoi con una porta singola
Filtra anche per:
Budget
Ordina per:Popolari oggi
61 - 80 di 14.330 foto
1 di 3

Front entry to mid-century-modern renovation with green front door with glass panel, covered wood porch, wood ceilings, wood baseboards and trim, hardwood floors, large hallway with beige walls, floor to ceiling window in Berkeley hills, California
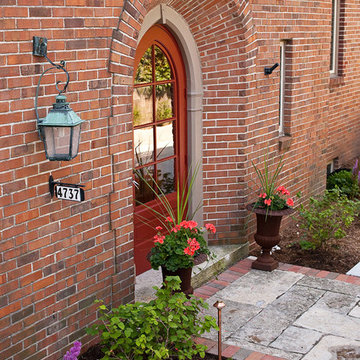
The brick and lannon paving materials were chosen to coordinate with the historic architecture of the home.
Westhauser Photography
Idee per una porta d'ingresso chic di medie dimensioni con una porta rossa e una porta singola
Idee per una porta d'ingresso chic di medie dimensioni con una porta rossa e una porta singola

Foyer
Idee per un corridoio classico di medie dimensioni con pareti beige, una porta singola, pavimento in legno massello medio e una porta in legno scuro
Idee per un corridoio classico di medie dimensioni con pareti beige, una porta singola, pavimento in legno massello medio e una porta in legno scuro
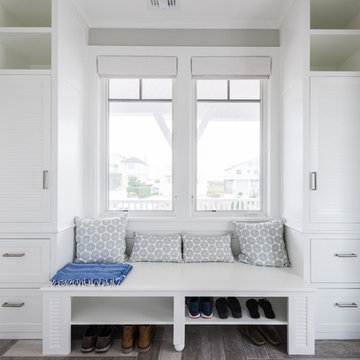
Photo by: Daniel Contelmo Jr.
Esempio di un ingresso con anticamera stile marinaro di medie dimensioni con pareti grigie, pavimento in legno massello medio, una porta singola e pavimento marrone
Esempio di un ingresso con anticamera stile marinaro di medie dimensioni con pareti grigie, pavimento in legno massello medio, una porta singola e pavimento marrone
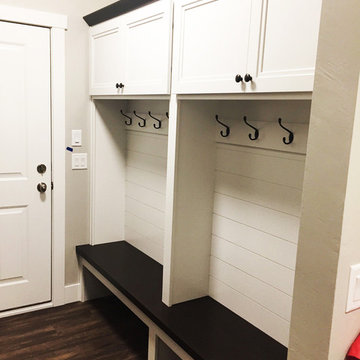
This built-in bench was doubled to twice the size in this home. The bench includes a space for shoes underneath the bench as well as coat racks and storage space above.

Ispirazione per una grande porta d'ingresso tradizionale con pareti bianche, pavimento in legno massello medio, una porta singola, una porta bianca, pavimento bianco, soffitto ribassato e pannellatura

You can see from the dining table right through to the front door in all it's stained glass glory. Loving the bevelled glass panel and frame above the door to the extension. Really allows the light to come in and connect the old to the new.

Side porch
Ispirazione per un grande ingresso o corridoio classico con pareti beige, pavimento in cemento, una porta singola, una porta marrone, pavimento marrone e boiserie
Ispirazione per un grande ingresso o corridoio classico con pareti beige, pavimento in cemento, una porta singola, una porta marrone, pavimento marrone e boiserie

L'intérieur a subi une transformation radicale à travers des matériaux durables et un style scandinave épuré et chaleureux.
La circulation et les volumes ont été optimisés, et grâce à un jeu de couleurs le lieu prend vie.

Mudrooms are practical entryway spaces that serve as a buffer between the outdoors and the main living areas of a home. Typically located near the front or back door, mudrooms are designed to keep the mess of the outside world at bay.
These spaces often feature built-in storage for coats, shoes, and accessories, helping to maintain a tidy and organized home. Durable flooring materials, such as tile or easy-to-clean surfaces, are common in mudrooms to withstand dirt and moisture.
Additionally, mudrooms may include benches or cubbies for convenient seating and storage of bags or backpacks. With hooks for hanging outerwear and perhaps a small sink for quick cleanups, mudrooms efficiently balance functionality with the demands of an active household, providing an essential transitional space in the home.
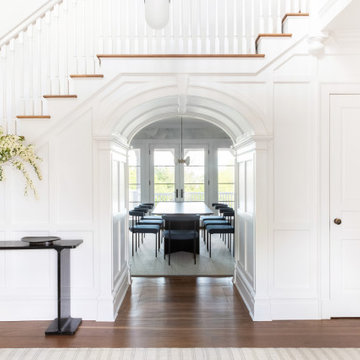
Interior Design - Custom millwork & custom furniture design, interior design & art curation by Chango & Co.
Immagine di un grande ingresso tradizionale con una porta singola
Immagine di un grande ingresso tradizionale con una porta singola
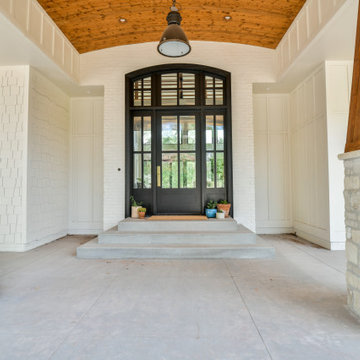
Front entry of Spring Branch. View House Plan THD-1132: https://www.thehousedesigners.com/plan/spring-branch-1132/

Immagine di un piccolo ingresso minimal con una porta singola, pareti bianche, parquet chiaro, una porta nera e pavimento beige

Once an empty vast foyer, this busy family of five needed a space that suited their needs. As the primary entrance to the home for both the family and guests, the update needed to serve a variety of functions. Easy and organized drop zones for kids. Hidden coat storage. Bench seat for taking shoes on and off; but also a lovely and inviting space when entertaining.

This classic Queenslander home in Red Hill, was a major renovation and therefore an opportunity to meet the family’s needs. With three active children, this family required a space that was as functional as it was beautiful, not forgetting the importance of it feeling inviting.
The resulting home references the classic Queenslander in combination with a refined mix of modern Hampton elements.
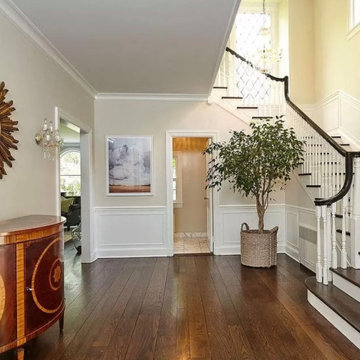
Esempio di un grande ingresso tradizionale con pareti grigie, una porta singola, pavimento marrone e boiserie

Idee per un corridoio bohémian di medie dimensioni con pareti marroni, parquet chiaro, una porta singola, una porta marrone e pavimento grigio
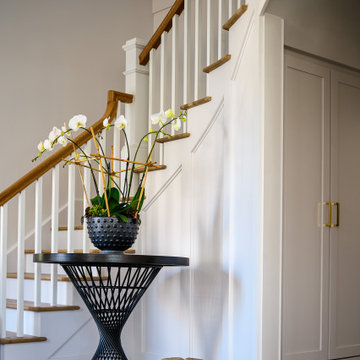
Front Entry with Curved Staircase
Immagine di un grande ingresso minimal con pareti bianche, parquet chiaro, una porta singola e una porta nera
Immagine di un grande ingresso minimal con pareti bianche, parquet chiaro, una porta singola e una porta nera

Mudroom featuring custom industrial raw steel lockers with grilled door panels and wood bench surface. Custom designed & fabricated wood barn door with raw steel strap & rivet top panel. Decorative raw concrete floor tiles. View to kitchen & living rooms beyond.

Designer: Honeycomb Home Design
Photographer: Marcel Alain
This new home features open beam ceilings and a ranch style feel with contemporary elements.
14.330 Foto di ingressi e corridoi con una porta singola
4