14.330 Foto di ingressi e corridoi con una porta singola
Filtra anche per:
Budget
Ordina per:Popolari oggi
141 - 160 di 14.330 foto
1 di 3
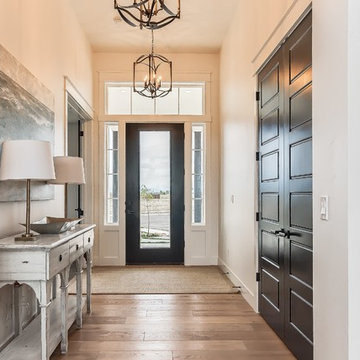
Floor is Sandal from our Ventura Collection. Details from the incredible builder below:
"Light hardwood floors flow from room to room on the first level. Oil-rubbed bronze light fixtures add a sense of eclectic elegance to the farmhouse setting. Horizontal stair railings give a modern touch to the farmhouse nostalgia. Stained wooden beams contrast beautifully with the crisp white tongue and groove ceiling. A barn door conceals a private, well-lit office or homework nook with bespoke shelving." - Gardner Homes in Idaho
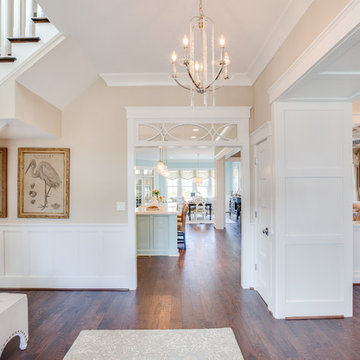
Jonathon Edwards Media
Immagine di una grande porta d'ingresso costiera con pareti beige, parquet scuro, una porta singola e una porta in legno scuro
Immagine di una grande porta d'ingresso costiera con pareti beige, parquet scuro, una porta singola e una porta in legno scuro
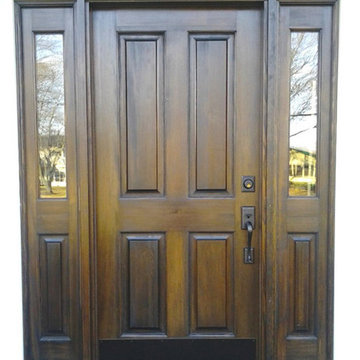
Ispirazione per una porta d'ingresso tradizionale di medie dimensioni con una porta singola e una porta in legno bruno
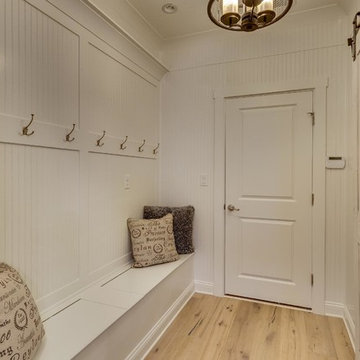
Immagine di un ingresso o corridoio country di medie dimensioni con pareti bianche, parquet chiaro, una porta singola e una porta bianca
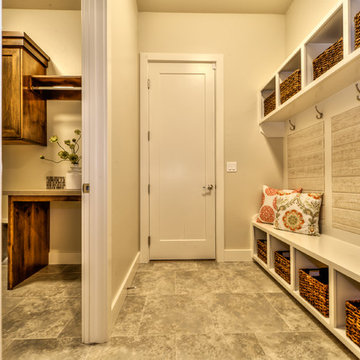
Immagine di un ingresso con anticamera country di medie dimensioni con pareti beige, pavimento con piastrelle in ceramica, una porta singola, una porta bianca e pavimento grigio
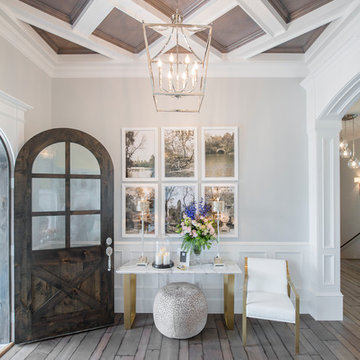
Nick Bayless Photography
Custom Home Design by Joe Carrick Design
Built By Highland Custom Homes
Interior Design by Chelsea Kasch - Striped Peony
Immagine di un ingresso minimal di medie dimensioni con pareti grigie, pavimento in legno massello medio, una porta singola, una porta in legno scuro e pavimento marrone
Immagine di un ingresso minimal di medie dimensioni con pareti grigie, pavimento in legno massello medio, una porta singola, una porta in legno scuro e pavimento marrone

When Cummings Architects first met with the owners of this understated country farmhouse, the building’s layout and design was an incoherent jumble. The original bones of the building were almost unrecognizable. All of the original windows, doors, flooring, and trims – even the country kitchen – had been removed. Mathew and his team began a thorough design discovery process to find the design solution that would enable them to breathe life back into the old farmhouse in a way that acknowledged the building’s venerable history while also providing for a modern living by a growing family.
The redesign included the addition of a new eat-in kitchen, bedrooms, bathrooms, wrap around porch, and stone fireplaces. To begin the transforming restoration, the team designed a generous, twenty-four square foot kitchen addition with custom, farmers-style cabinetry and timber framing. The team walked the homeowners through each detail the cabinetry layout, materials, and finishes. Salvaged materials were used and authentic craftsmanship lent a sense of place and history to the fabric of the space.
The new master suite included a cathedral ceiling showcasing beautifully worn salvaged timbers. The team continued with the farm theme, using sliding barn doors to separate the custom-designed master bath and closet. The new second-floor hallway features a bold, red floor while new transoms in each bedroom let in plenty of light. A summer stair, detailed and crafted with authentic details, was added for additional access and charm.
Finally, a welcoming farmer’s porch wraps around the side entry, connecting to the rear yard via a gracefully engineered grade. This large outdoor space provides seating for large groups of people to visit and dine next to the beautiful outdoor landscape and the new exterior stone fireplace.
Though it had temporarily lost its identity, with the help of the team at Cummings Architects, this lovely farmhouse has regained not only its former charm but also a new life through beautifully integrated modern features designed for today’s family.
Photo by Eric Roth

© Andrew Pogue
Foto di una porta d'ingresso minimalista di medie dimensioni con pareti beige, pavimento in travertino, una porta singola, una porta nera e pavimento beige
Foto di una porta d'ingresso minimalista di medie dimensioni con pareti beige, pavimento in travertino, una porta singola, una porta nera e pavimento beige
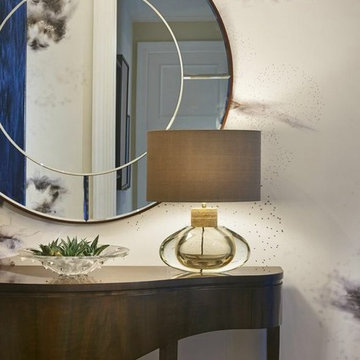
Nathan Cox Photography
Esempio di un ingresso minimalista di medie dimensioni con parquet scuro, una porta singola e una porta in legno scuro
Esempio di un ingresso minimalista di medie dimensioni con parquet scuro, una porta singola e una porta in legno scuro
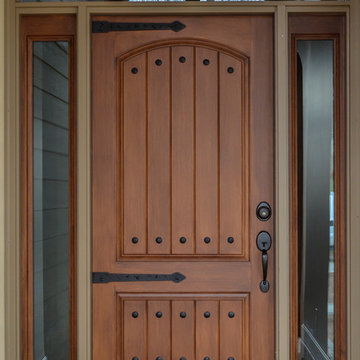
This front entry was faux finished then our team added barn door hardware to complete the rustic look.
Immagine di una porta d'ingresso rustica di medie dimensioni con una porta singola e una porta in legno bruno
Immagine di una porta d'ingresso rustica di medie dimensioni con una porta singola e una porta in legno bruno

Ispirazione per un corridoio stile marino di medie dimensioni con pareti bianche, pavimento in legno massello medio, una porta singola e pavimento beige

Front Entry Gable on Modern Farmhouse
Ispirazione per una porta d'ingresso country di medie dimensioni con pareti bianche, pavimento in ardesia, una porta singola, una porta blu e pavimento blu
Ispirazione per una porta d'ingresso country di medie dimensioni con pareti bianche, pavimento in ardesia, una porta singola, una porta blu e pavimento blu

A long, slender bronze bar pull adds just the right amount of interest to the modern, pivoting alder door at the front entry of this mountaintop home.

Raquel Langworthy Photography
Ispirazione per un piccolo ingresso con anticamera tradizionale con pareti bianche, pavimento in ardesia, una porta singola, una porta nera e pavimento beige
Ispirazione per un piccolo ingresso con anticamera tradizionale con pareti bianche, pavimento in ardesia, una porta singola, una porta nera e pavimento beige

Esempio di un ingresso classico di medie dimensioni con pareti bianche, pavimento in legno massello medio, una porta singola, una porta bianca e pavimento marrone

Alternate view of main entrance showing ceramic tile floor meeting laminate hardwood floor, open foyer to above, open staircase, main entry door featuring twin sidelights. Photo: ACHensler

Immagine di un piccolo ingresso design con pareti bianche, pavimento in legno massello medio, una porta singola, una porta bianca e pavimento marrone
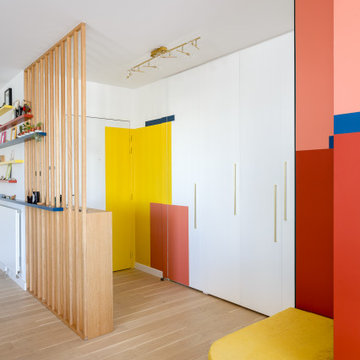
Jeux de couleurs pour une entrée vitaminée !
Séparation entrée / séjour par un claustra sur mesure en bois avec rangement chaussures côté entrée.
Ispirazione per un ingresso moderno di medie dimensioni con una porta singola
Ispirazione per un ingresso moderno di medie dimensioni con una porta singola
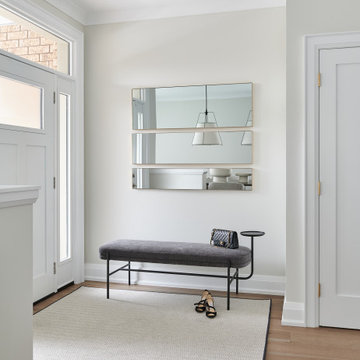
Esempio di una piccola porta d'ingresso classica con pareti beige, parquet chiaro, una porta singola e una porta bianca

Idee per un ingresso con vestibolo chic di medie dimensioni con pareti blu, pavimento con piastrelle in ceramica, una porta singola, una porta grigia, pavimento grigio e soffitto a cassettoni
14.330 Foto di ingressi e corridoi con una porta singola
8