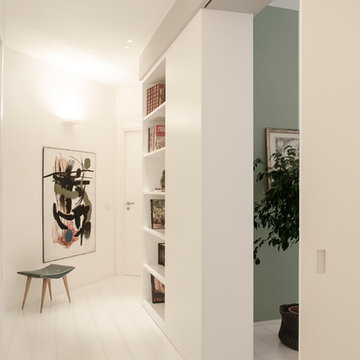1.219 Foto di ingressi e corridoi con pavimento in legno verniciato
Filtra anche per:
Budget
Ordina per:Popolari oggi
61 - 80 di 1.219 foto
1 di 2
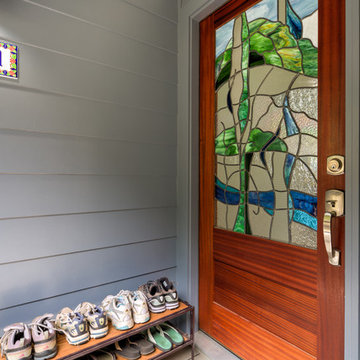
Idee per una porta d'ingresso chic di medie dimensioni con pareti blu, pavimento in legno verniciato, una porta singola e una porta in legno scuro
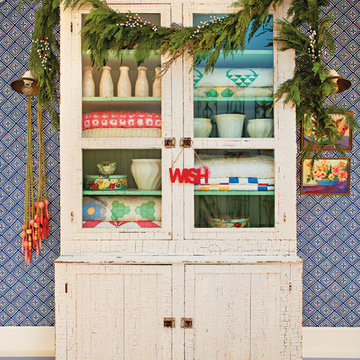
Bret Gum for Cottages and Bungalows
Ispirazione per un ingresso o corridoio boho chic con pareti blu, pavimento in legno verniciato e pavimento blu
Ispirazione per un ingresso o corridoio boho chic con pareti blu, pavimento in legno verniciato e pavimento blu
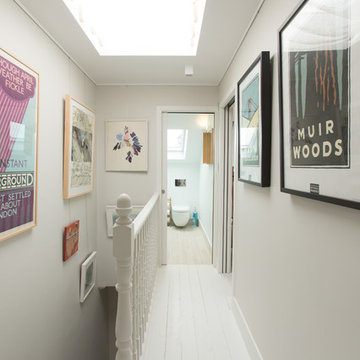
M O Shea photography
Immagine di un ingresso o corridoio classico con pareti grigie, pavimento in legno verniciato e pavimento bianco
Immagine di un ingresso o corridoio classico con pareti grigie, pavimento in legno verniciato e pavimento bianco

When Cummings Architects first met with the owners of this understated country farmhouse, the building’s layout and design was an incoherent jumble. The original bones of the building were almost unrecognizable. All of the original windows, doors, flooring, and trims – even the country kitchen – had been removed. Mathew and his team began a thorough design discovery process to find the design solution that would enable them to breathe life back into the old farmhouse in a way that acknowledged the building’s venerable history while also providing for a modern living by a growing family.
The redesign included the addition of a new eat-in kitchen, bedrooms, bathrooms, wrap around porch, and stone fireplaces. To begin the transforming restoration, the team designed a generous, twenty-four square foot kitchen addition with custom, farmers-style cabinetry and timber framing. The team walked the homeowners through each detail the cabinetry layout, materials, and finishes. Salvaged materials were used and authentic craftsmanship lent a sense of place and history to the fabric of the space.
The new master suite included a cathedral ceiling showcasing beautifully worn salvaged timbers. The team continued with the farm theme, using sliding barn doors to separate the custom-designed master bath and closet. The new second-floor hallway features a bold, red floor while new transoms in each bedroom let in plenty of light. A summer stair, detailed and crafted with authentic details, was added for additional access and charm.
Finally, a welcoming farmer’s porch wraps around the side entry, connecting to the rear yard via a gracefully engineered grade. This large outdoor space provides seating for large groups of people to visit and dine next to the beautiful outdoor landscape and the new exterior stone fireplace.
Though it had temporarily lost its identity, with the help of the team at Cummings Architects, this lovely farmhouse has regained not only its former charm but also a new life through beautifully integrated modern features designed for today’s family.
Photo by Eric Roth
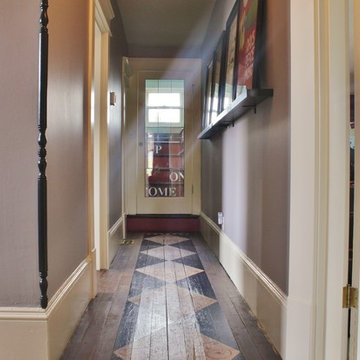
Photo: Kimberley Bryan © 2015 Houzz
Immagine di un piccolo ingresso o corridoio boho chic con pareti viola e pavimento in legno verniciato
Immagine di un piccolo ingresso o corridoio boho chic con pareti viola e pavimento in legno verniciato

Anna Stathaki
Foto di un corridoio nordico di medie dimensioni con pareti bianche, pavimento in legno verniciato, una porta singola, una porta blu e pavimento beige
Foto di un corridoio nordico di medie dimensioni con pareti bianche, pavimento in legno verniciato, una porta singola, una porta blu e pavimento beige
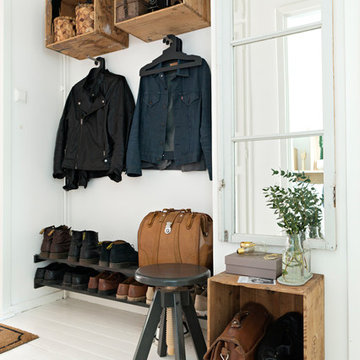
Cicci Möller
Ispirazione per un ingresso o corridoio nordico di medie dimensioni con pareti bianche e pavimento in legno verniciato
Ispirazione per un ingresso o corridoio nordico di medie dimensioni con pareti bianche e pavimento in legno verniciato
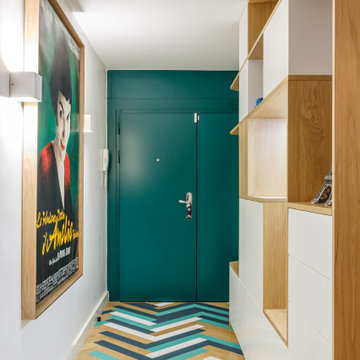
Ispirazione per un ingresso o corridoio minimal con pareti bianche, pavimento in legno verniciato, una porta singola, una porta verde e pavimento multicolore
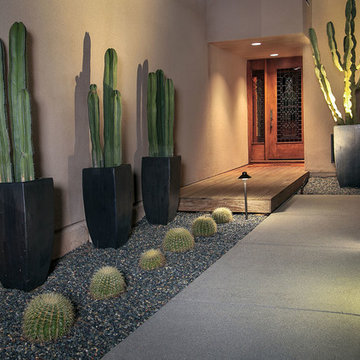
The blues of the Mexican pebbles and deep greens of the cacti balance the warmth of the home.
Immagine di una porta d'ingresso minimalista di medie dimensioni con pareti beige, pavimento in legno verniciato, una porta singola, una porta marrone e pavimento beige
Immagine di una porta d'ingresso minimalista di medie dimensioni con pareti beige, pavimento in legno verniciato, una porta singola, una porta marrone e pavimento beige
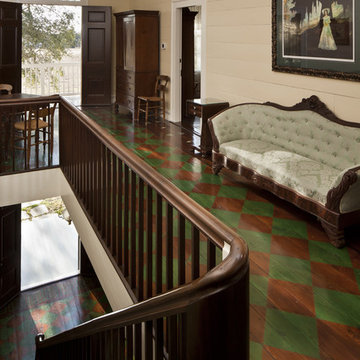
The restoration of a c.1850's plantation house with a compatible addition, pool, pool house, and outdoor kitchen pavilion; project includes historic finishes, refurbished vintage light and plumbing fixtures, antique furniture, custom cabinetry and millwork, encaustic tile, new and vintage reproduction appliances, and historic reproduction carpets and drapes.
© Copyright 2011, Rick Patrick Photography
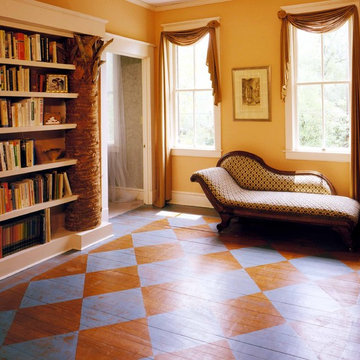
These are real Palmetto Trees that we used in the bookcases
Immagine di un ingresso o corridoio bohémian di medie dimensioni con pavimento in legno verniciato e pavimento multicolore
Immagine di un ingresso o corridoio bohémian di medie dimensioni con pavimento in legno verniciato e pavimento multicolore
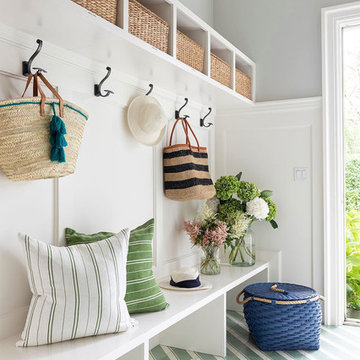
Builder: Vital Habitats, Farrell Building Company
Photography: Spacecrafting
Idee per un ingresso con anticamera stile marinaro con pareti grigie, pavimento in legno verniciato e pavimento multicolore
Idee per un ingresso con anticamera stile marinaro con pareti grigie, pavimento in legno verniciato e pavimento multicolore
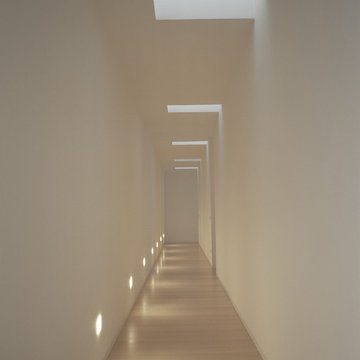
Corridoio reparto notte al piano primo.
Pavimento in acero sbiancato.
Lucernari a soffitto.
Ispirazione per un ampio ingresso o corridoio minimal con pareti bianche e pavimento in legno verniciato
Ispirazione per un ampio ingresso o corridoio minimal con pareti bianche e pavimento in legno verniciato
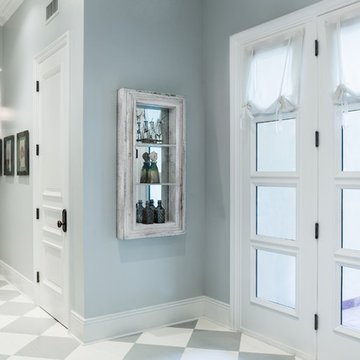
Guesthouse Hallway with French Doors.
Immagine di un ingresso o corridoio minimal di medie dimensioni con pareti grigie e pavimento in legno verniciato
Immagine di un ingresso o corridoio minimal di medie dimensioni con pareti grigie e pavimento in legno verniciato
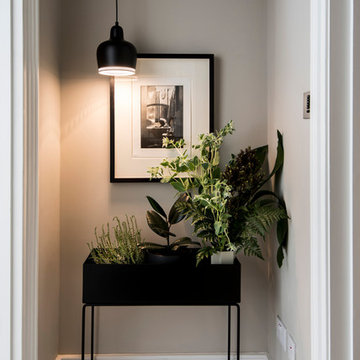
Marek Sikora Photography for Venessa Hermantes
Esempio di un corridoio contemporaneo con pareti grigie e pavimento in legno verniciato
Esempio di un corridoio contemporaneo con pareti grigie e pavimento in legno verniciato
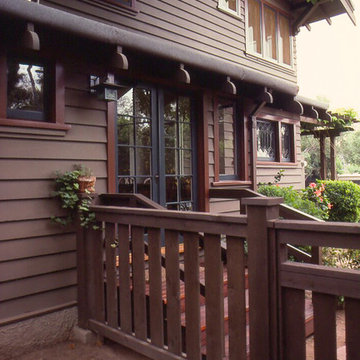
Closeup of breakfast room entry shows restored rafter tails with rolled roofing and integral gutters. Leaded glass windows are above dining room buffet. New fencing and gates have vertical slats to relate to original railing at entry.

Jessie Preza
Foto di una porta d'ingresso country di medie dimensioni con pareti bianche, pavimento in legno verniciato, una porta singola, una porta blu e pavimento grigio
Foto di una porta d'ingresso country di medie dimensioni con pareti bianche, pavimento in legno verniciato, una porta singola, una porta blu e pavimento grigio
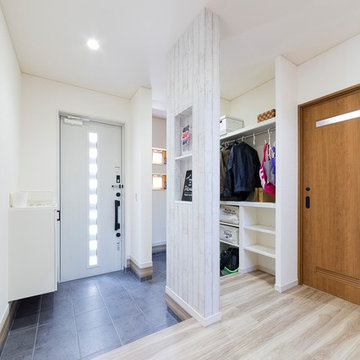
発泡ウレタン断熱工法の暖かい住まい
Esempio di un corridoio scandinavo con pareti bianche, una porta singola, una porta bianca, pavimento in legno verniciato e pavimento bianco
Esempio di un corridoio scandinavo con pareti bianche, una porta singola, una porta bianca, pavimento in legno verniciato e pavimento bianco
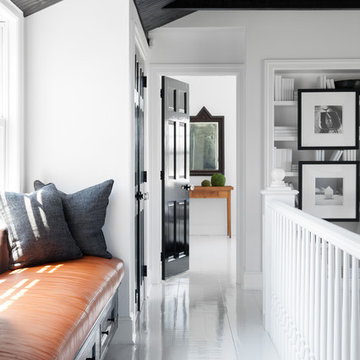
Ispirazione per un ingresso o corridoio costiero con pareti bianche, pavimento in legno verniciato e pavimento bianco
1.219 Foto di ingressi e corridoi con pavimento in legno verniciato
4
