41.571 Foto di ingressi e corridoi con pavimento in legno massello medio
Filtra anche per:
Budget
Ordina per:Popolari oggi
801 - 820 di 41.571 foto
1 di 2
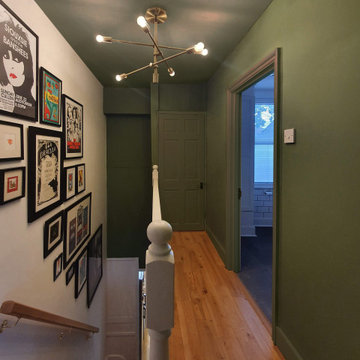
We created a bold statement with the green colour on the walls and ceiling. Carefully selected artwork and the brass light fitting created a more striking space
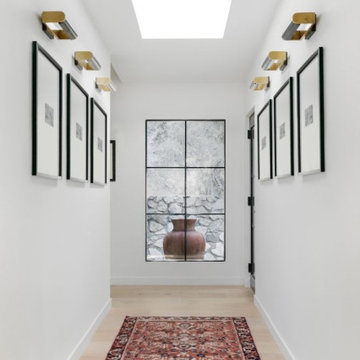
We planned a thoughtful redesign of this beautiful home while retaining many of the existing features. We wanted this house to feel the immediacy of its environment. So we carried the exterior front entry style into the interiors, too, as a way to bring the beautiful outdoors in. In addition, we added patios to all the bedrooms to make them feel much bigger. Luckily for us, our temperate California climate makes it possible for the patios to be used consistently throughout the year.
The original kitchen design did not have exposed beams, but we decided to replicate the motif of the 30" living room beams in the kitchen as well, making it one of our favorite details of the house. To make the kitchen more functional, we added a second island allowing us to separate kitchen tasks. The sink island works as a food prep area, and the bar island is for mail, crafts, and quick snacks.
We designed the primary bedroom as a relaxation sanctuary – something we highly recommend to all parents. It features some of our favorite things: a cognac leather reading chair next to a fireplace, Scottish plaid fabrics, a vegetable dye rug, art from our favorite cities, and goofy portraits of the kids.
---
Project designed by Courtney Thomas Design in La Cañada. Serving Pasadena, Glendale, Monrovia, San Marino, Sierra Madre, South Pasadena, and Altadena.
For more about Courtney Thomas Design, see here: https://www.courtneythomasdesign.com/
To learn more about this project, see here:
https://www.courtneythomasdesign.com/portfolio/functional-ranch-house-design/

This long expansive runway is the center of this home. The entryway called for 3 runners, 3 console tables, along with a cowhide bench. You can see straight through the family room into the backyard. Don't forget to look up, there you will find exposed beams inside the multiple trays that span the length of the hallway
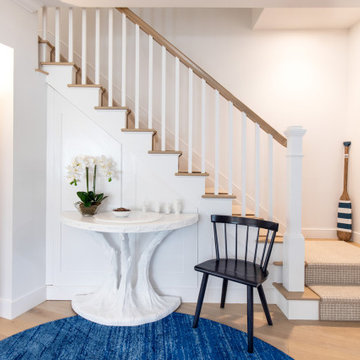
Our Long Island studio designed the interiors for these newly constructed, full-service townhomes that feature modern furniture, colorful art, bright palettes, and functional layouts.
---
Project designed by Long Island interior design studio Annette Jaffe Interiors. They serve Long Island including the Hamptons, as well as NYC, the tri-state area, and Boca Raton, FL.
For more about Annette Jaffe Interiors, click here:
https://annettejaffeinteriors.com/
To learn more about this project, click here:
https://annettejaffeinteriors.com/commercial-portfolio/hampton-boathouses
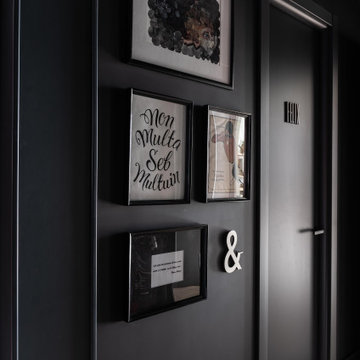
Immagine di un piccolo ingresso o corridoio scandinavo con pareti nere e pavimento in legno massello medio
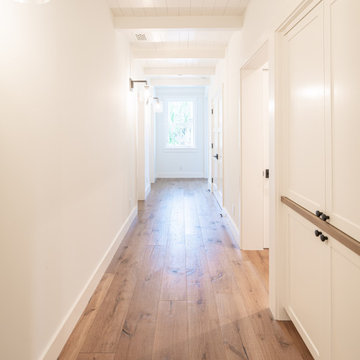
This is a light rustic European White Oak hardwood floor.
Foto di un ingresso o corridoio moderno di medie dimensioni con pareti bianche, pavimento in legno massello medio e pavimento marrone
Foto di un ingresso o corridoio moderno di medie dimensioni con pareti bianche, pavimento in legno massello medio e pavimento marrone
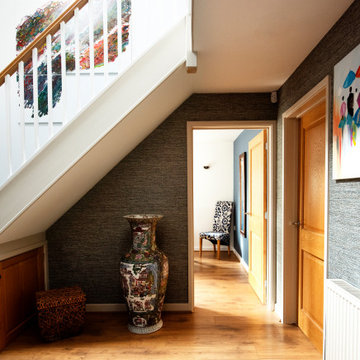
Immagine di un ingresso minimalista di medie dimensioni con pareti blu, pavimento in legno massello medio, una porta singola, una porta in legno bruno e pavimento marrone
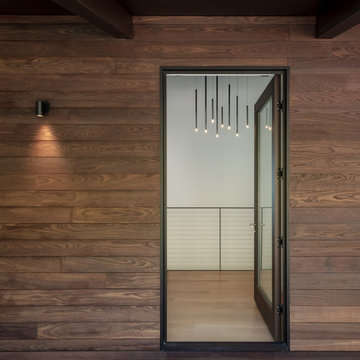
Front entry door and lights.
Immagine di una porta d'ingresso minimal di medie dimensioni con pareti marroni, pavimento in legno massello medio, una porta singola, una porta in legno scuro e pavimento marrone
Immagine di una porta d'ingresso minimal di medie dimensioni con pareti marroni, pavimento in legno massello medio, una porta singola, una porta in legno scuro e pavimento marrone
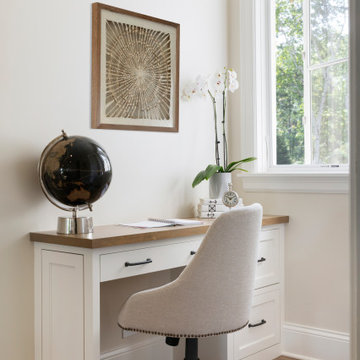
This small planning desk space is found in a unique spot in the home, the central staircase and hall that connects the 2 wings of the house. It has great natural light and just enough space for someone to spend a little time getting daily tasks done.

Ispirazione per un ingresso classico con pareti beige, pavimento in legno massello medio, una porta singola, una porta in legno scuro e pavimento marrone
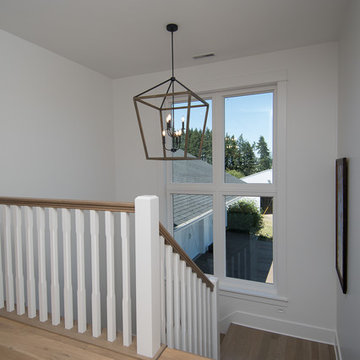
This 1914 family farmhouse was passed down from the original owners to their grandson and his young family. The original goal was to restore the old home to its former glory. However, when we started planning the remodel, we discovered the foundation needed to be replaced, the roof framing didn’t meet code, all the electrical, plumbing and mechanical would have to be removed, siding replaced, and much more. We quickly realized that instead of restoring the home, it would be more cost effective to deconstruct the home, recycle the materials, and build a replica of the old house using as much of the salvaged materials as we could.
The design of the new construction is greatly influenced by the old home with traditional craftsman design interiors. We worked with a deconstruction specialist to salvage the old-growth timber and reused or re-purposed many of the original materials. We moved the house back on the property, connecting it to the existing garage, and lowered the elevation of the home which made it more accessible to the existing grades. The new home includes 5-panel doors, columned archways, tall baseboards, reused wood for architectural highlights in the kitchen, a food-preservation room, exercise room, playful wallpaper in the guest bath and fun era-specific fixtures throughout.
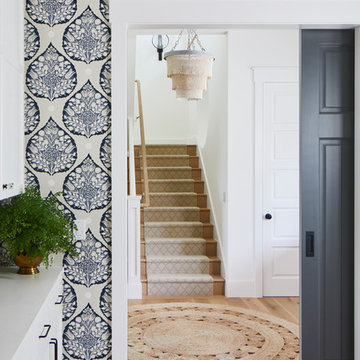
Interior view of the Northgrove Residence. Interior Design by Amity Worrell & Co. Construction by Smith Builders. Photography by Andrea Calo.
Ispirazione per un ampio ingresso stile marino con pareti bianche, pavimento in legno massello medio, una porta singola, una porta marrone e pavimento beige
Ispirazione per un ampio ingresso stile marino con pareti bianche, pavimento in legno massello medio, una porta singola, una porta marrone e pavimento beige
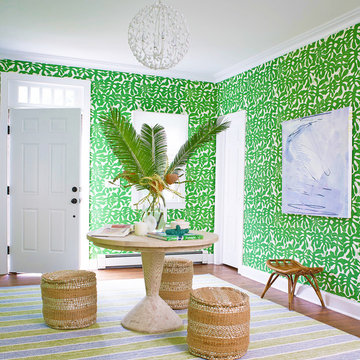
Idee per un ingresso costiero con pareti verdi, pavimento in legno massello medio, una porta singola, una porta bianca e pavimento marrone
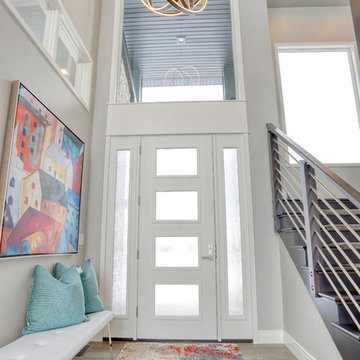
Esempio di un ingresso con anticamera minimal con pareti grigie, pavimento in legno massello medio, una porta gialla, pavimento marrone e una porta singola
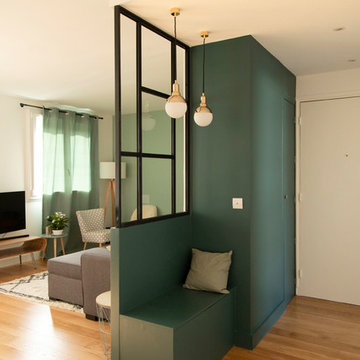
Le sur-mesure et le vert à l'honneur. Nous avons rénové cet appartement pour un couple sans enfant. Ce chantier a demandé 8 menuiseries, toutes sur-mesure (SDB, cuisine, verrière).
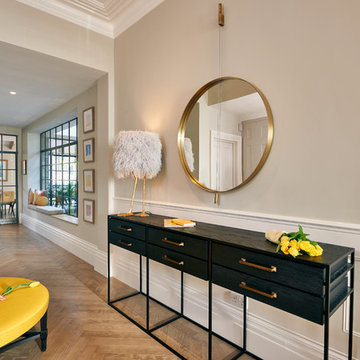
Marco J Fazio
Idee per un grande ingresso boho chic con pareti grigie e pavimento in legno massello medio
Idee per un grande ingresso boho chic con pareti grigie e pavimento in legno massello medio
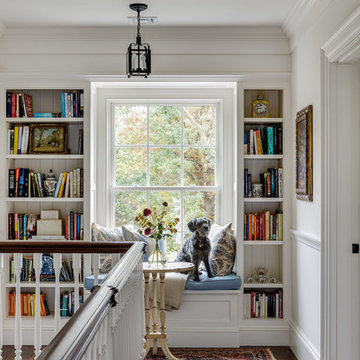
Greg Premru
Esempio di un ingresso o corridoio country di medie dimensioni con pareti bianche, pavimento in legno massello medio e pavimento marrone
Esempio di un ingresso o corridoio country di medie dimensioni con pareti bianche, pavimento in legno massello medio e pavimento marrone
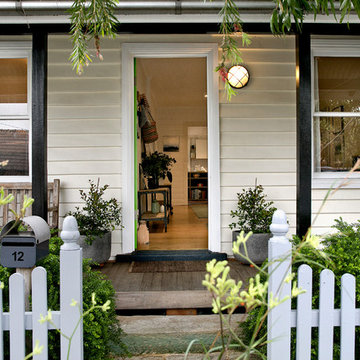
Pilcher Residential
Ispirazione per una porta d'ingresso chic con pareti bianche, pavimento in legno massello medio, una porta singola e pavimento marrone
Ispirazione per una porta d'ingresso chic con pareti bianche, pavimento in legno massello medio, una porta singola e pavimento marrone
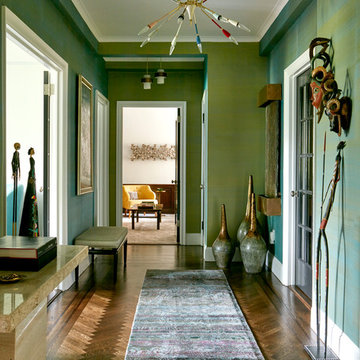
Mark Roskams
Idee per un grande ingresso classico con pareti blu e pavimento in legno massello medio
Idee per un grande ingresso classico con pareti blu e pavimento in legno massello medio
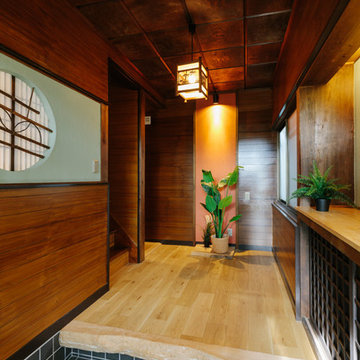
Ispirazione per un ingresso o corridoio etnico con pareti verdi, pavimento in legno massello medio, pavimento beige e una porta marrone
41.571 Foto di ingressi e corridoi con pavimento in legno massello medio
41