41.563 Foto di ingressi e corridoi con pavimento in legno massello medio
Filtra anche per:
Budget
Ordina per:Popolari oggi
41 - 60 di 41.563 foto
1 di 2

The original foyer of this 1959 home was dark and cave like. The ceiling could not be raised because of AC equipment above, so the designer decided to "visually open" the space by removing a portion of the wall between the kitchen and the foyer. The team designed and installed a "see through" walnut dividing wall to allow light to spill into the space. A peek into the kitchen through the geometric triangles on the walnut wall provides a "wow" factor for the foyer.
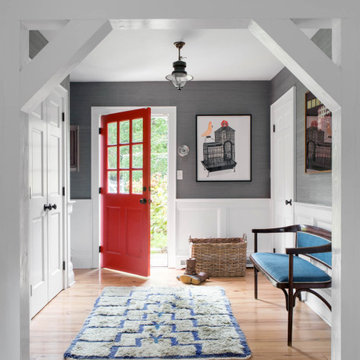
Esempio di un ingresso stile marinaro con pareti grigie, pavimento in legno massello medio, una porta singola, una porta rossa, pavimento marrone, boiserie e carta da parati

Idee per un ingresso chic con pareti beige, pavimento in legno massello medio, una porta singola, una porta in vetro, pavimento marrone, soffitto in perlinato, soffitto ribassato e pareti in perlinato

Foto di un grande ingresso tradizionale con pareti beige, pavimento in legno massello medio, una porta singola, una porta in legno bruno, pavimento marrone e pareti in mattoni

This mud room has a bold twist with black painted drawers, paneling, and cabinets over head. The wood tones and white walls help lighten up the space and create balance.
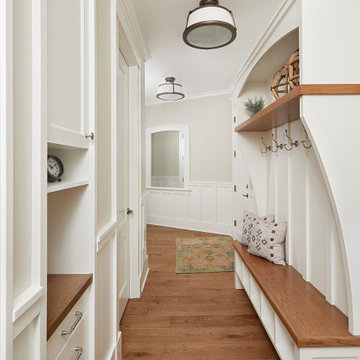
The back entry hall incorporates a built in locker bench with hooks and cubbies for storage as well as a drop station, perfect for keys and charging electronics
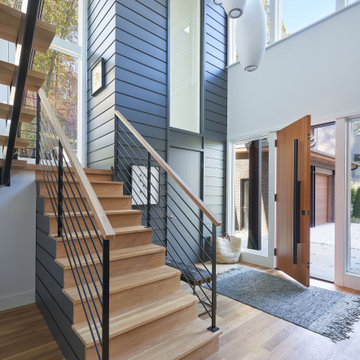
Esempio di un ampio ingresso contemporaneo con pareti bianche, pavimento in legno massello medio, una porta singola, una porta in legno bruno e pavimento beige
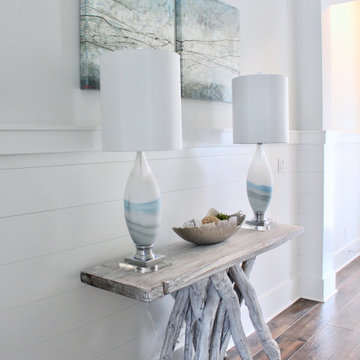
Immagine di un corridoio stile marinaro di medie dimensioni con pareti bianche, pavimento in legno massello medio e pavimento marrone
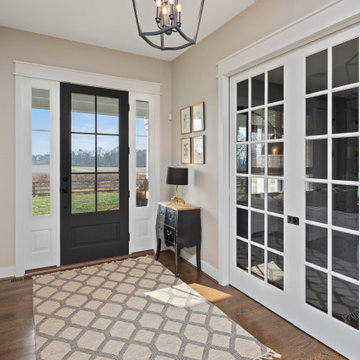
Foto di un grande corridoio country con pareti beige, pavimento in legno massello medio, una porta singola, una porta nera e pavimento marrone
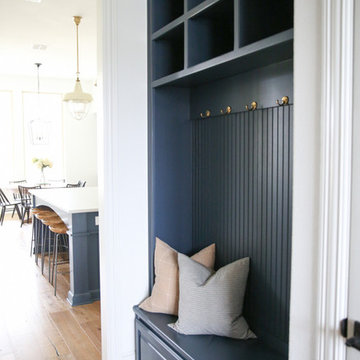
Idee per un ingresso con anticamera classico di medie dimensioni con pareti bianche, pavimento in legno massello medio e pavimento marrone

Idee per un ingresso con anticamera rustico con pareti beige e pavimento in legno massello medio

Foto di un grande ingresso o corridoio classico con pareti multicolore, pavimento in legno massello medio e pavimento marrone

This cozy lake cottage skillfully incorporates a number of features that would normally be restricted to a larger home design. A glance of the exterior reveals a simple story and a half gable running the length of the home, enveloping the majority of the interior spaces. To the rear, a pair of gables with copper roofing flanks a covered dining area that connects to a screened porch. Inside, a linear foyer reveals a generous staircase with cascading landing. Further back, a centrally placed kitchen is connected to all of the other main level entertaining spaces through expansive cased openings. A private study serves as the perfect buffer between the homes master suite and living room. Despite its small footprint, the master suite manages to incorporate several closets, built-ins, and adjacent master bath complete with a soaker tub flanked by separate enclosures for shower and water closet. Upstairs, a generous double vanity bathroom is shared by a bunkroom, exercise space, and private bedroom. The bunkroom is configured to provide sleeping accommodations for up to 4 people. The rear facing exercise has great views of the rear yard through a set of windows that overlook the copper roof of the screened porch below.
Builder: DeVries & Onderlinde Builders
Interior Designer: Vision Interiors by Visbeen
Photographer: Ashley Avila Photography
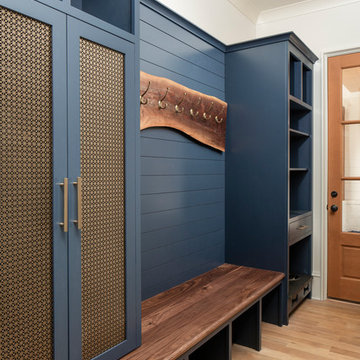
Esempio di un ingresso o corridoio classico di medie dimensioni con pavimento in legno massello medio

This 1950’s mid century ranch had good bones, but was not all that it could be - especially for a family of four. The entrance, bathrooms and mudroom lacked storage space and felt dark and dingy.
The main bathroom was transformed back to its original charm with modern updates by moving the tub underneath the window, adding in a double vanity and a built-in laundry hamper and shelves. Casework used satin nickel hardware, handmade tile, and a custom oak vanity with finger pulls instead of hardware to create a neutral, clean bathroom that is still inviting and relaxing.
The entry reflects this natural warmth with a custom built-in bench and subtle marbled wallpaper. The combined laundry, mudroom and boy's bath feature an extremely durable watery blue cement tile and more custom oak built-in pieces. Overall, this renovation created a more functional space with a neutral but warm palette and minimalistic details.
Interior Design: Casework
General Contractor: Raven Builders
Photography: George Barberis
Press: Rebecca Atwood, Rue Magazine
On the Blog: SW Ranch Master Bath Before & After

Immagine di un ingresso con anticamera country con pareti grigie, pavimento in legno massello medio e pavimento marrone

Dwight Myers Real Estate Photography
Esempio di un grande ingresso con anticamera country con pareti bianche, pavimento in legno massello medio e pavimento marrone
Esempio di un grande ingresso con anticamera country con pareti bianche, pavimento in legno massello medio e pavimento marrone
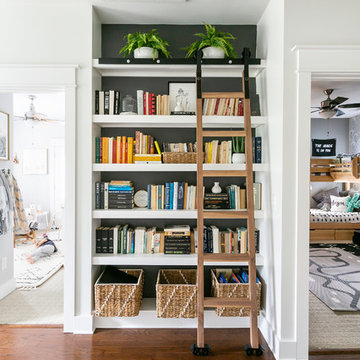
Esempio di un ingresso o corridoio con pareti bianche, pavimento in legno massello medio e pavimento marrone
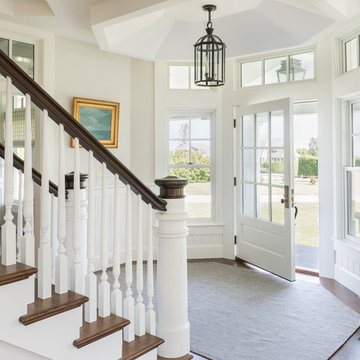
Foto di un ingresso o corridoio stile marinaro con una porta singola, una porta in vetro, pareti beige e pavimento in legno massello medio
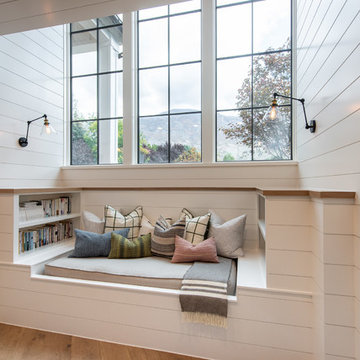
Foto di un ingresso o corridoio country con pareti bianche, pavimento in legno massello medio e pavimento marrone
41.563 Foto di ingressi e corridoi con pavimento in legno massello medio
3