15.256 Foto di ingressi e corridoi con pavimento in gres porcellanato
Filtra anche per:
Budget
Ordina per:Popolari oggi
2121 - 2140 di 15.256 foto
1 di 2
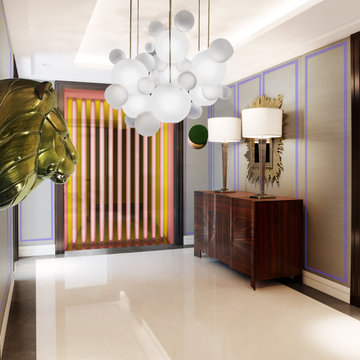
Luxury Entrance Hall in satin wallpaper wall panelling with contrasting beading. Contemporary and bold feature lighting pendants and collectable art pieces and installation.
style: Luxury & Modern Classic style interiors
project: GATED LUXURY NEW BUILD DEVELOPMENT WITH PENTHOUSES & APARTMENTS
Co-curated and Co-crafted by misch_MISCH studio
For full details see or contact us:
www.mischmisch.com
studio@mischmisch.com
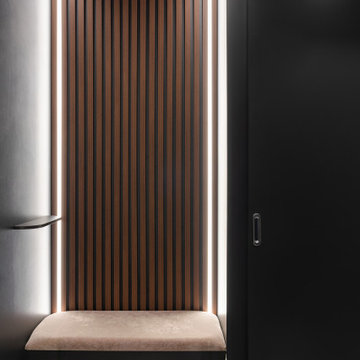
Idee per un piccolo corridoio design con pareti nere, pavimento in gres porcellanato e pavimento grigio
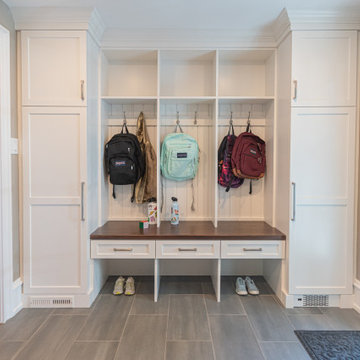
Idee per un ingresso con anticamera tradizionale di medie dimensioni con pareti beige, pavimento in gres porcellanato, una porta singola, una porta bianca e pavimento grigio
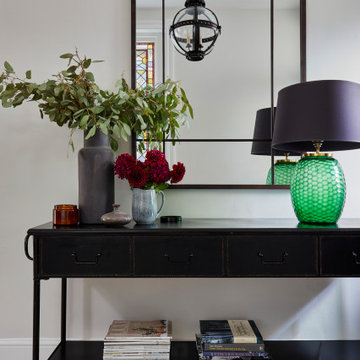
We made the entrance hallway of this house in Wandsworth Common feel grander by adding a glass lantern & painting the front door, surround & staircase black.
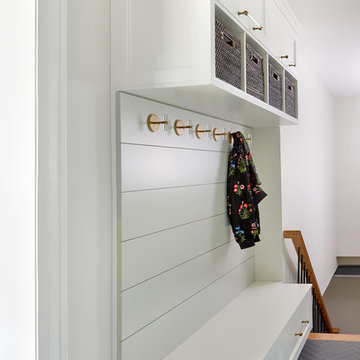
Back hallway with custom banquette storage and brass hardware. Perfect area for putting on shoes and storing coats, shoes and other out door items.
Ispirazione per un piccolo ingresso o corridoio stile marino con pareti verdi, pavimento in gres porcellanato e pavimento grigio
Ispirazione per un piccolo ingresso o corridoio stile marino con pareti verdi, pavimento in gres porcellanato e pavimento grigio
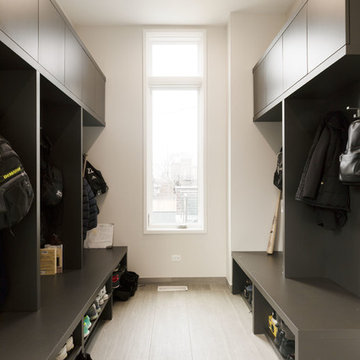
Esempio di un ingresso con anticamera moderno di medie dimensioni con pareti bianche, pavimento in gres porcellanato e pavimento beige
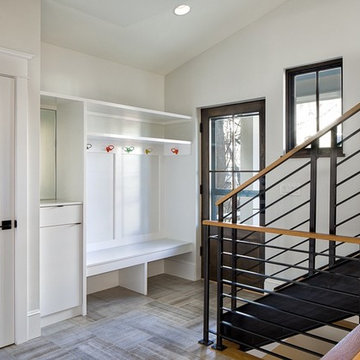
The clean look of this mudroom is complimented with the colorful coat hooks and the custom stairs. Flooring in an area like this can be challenging, the porcelain floors used in this design are easy to clean when mud or dirt gets dragged inside.
Photo Credit: StudioQPhoto.com
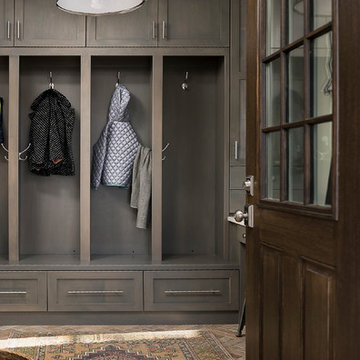
The picture perfect home
Idee per un ingresso con anticamera tradizionale di medie dimensioni con pareti beige, pavimento in gres porcellanato e pavimento multicolore
Idee per un ingresso con anticamera tradizionale di medie dimensioni con pareti beige, pavimento in gres porcellanato e pavimento multicolore
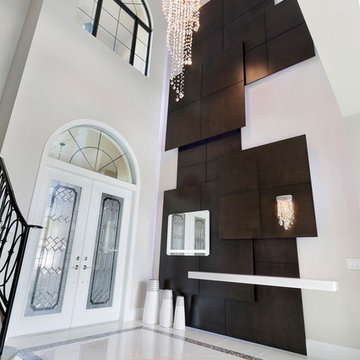
IBI designs
Esempio di un ampio ingresso design con pareti beige, pavimento in gres porcellanato, una porta a due ante, una porta bianca e pavimento beige
Esempio di un ampio ingresso design con pareti beige, pavimento in gres porcellanato, una porta a due ante, una porta bianca e pavimento beige
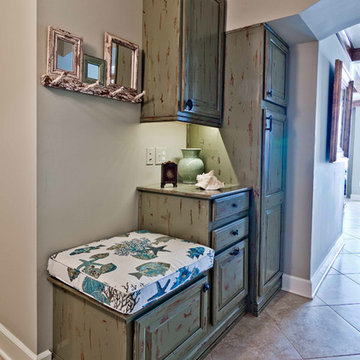
Immagine di un piccolo ingresso con anticamera costiero con pareti grigie, pavimento in gres porcellanato e pavimento multicolore
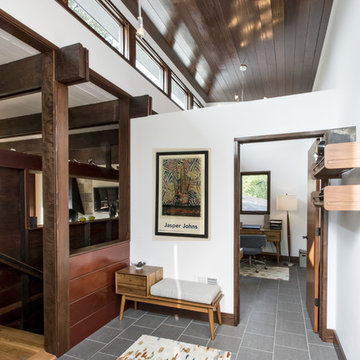
Photograph by Andrew Hyslop
Foto di un ingresso minimalista di medie dimensioni con pareti bianche e pavimento in gres porcellanato
Foto di un ingresso minimalista di medie dimensioni con pareti bianche e pavimento in gres porcellanato
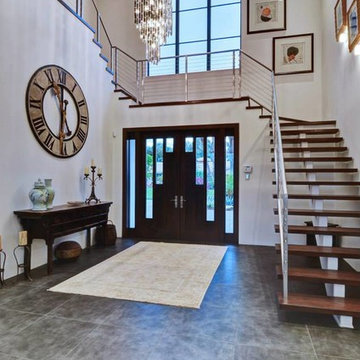
Esempio di un grande ingresso contemporaneo con pareti bianche, pavimento in gres porcellanato, una porta a due ante, una porta in legno scuro e pavimento grigio
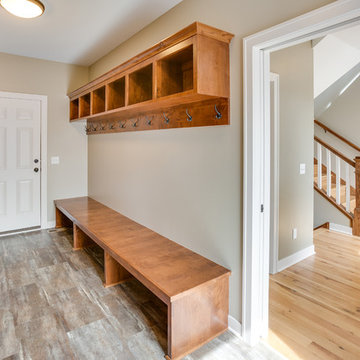
Storage Storage Storage in this mudroom
Esempio di un ingresso con anticamera american style di medie dimensioni con pareti beige, pavimento in gres porcellanato, una porta singola e una porta bianca
Esempio di un ingresso con anticamera american style di medie dimensioni con pareti beige, pavimento in gres porcellanato, una porta singola e una porta bianca
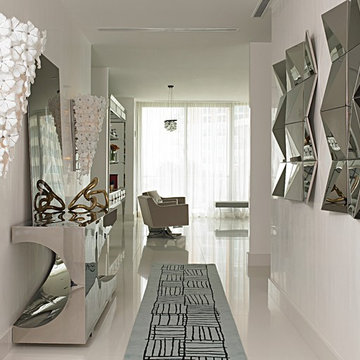
Carlos Domenech
Ispirazione per un corridoio design di medie dimensioni con pareti bianche e pavimento in gres porcellanato
Ispirazione per un corridoio design di medie dimensioni con pareti bianche e pavimento in gres porcellanato
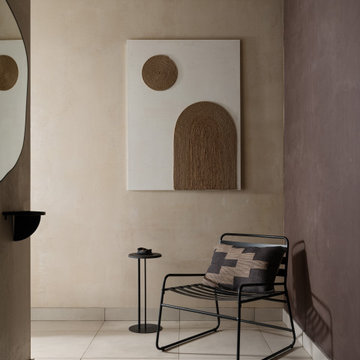
Idee per un corridoio minimal di medie dimensioni con pareti marroni, pavimento in gres porcellanato e pavimento beige
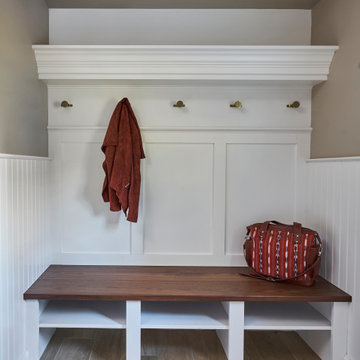
Foto di un piccolo ingresso con anticamera classico con pareti beige, pavimento in gres porcellanato, pavimento marrone e boiserie

Distributors & Certified installers of the finest impact wood doors available in the market. Our exterior doors options are not restricted to wood, we are also distributors of fiberglass doors from Plastpro & Therma-tru. We have also a vast selection of brands & custom made interior wood doors that will satisfy the most demanding customers.
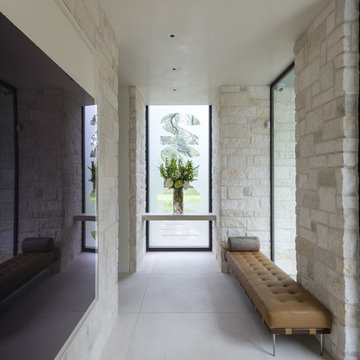
Idee per un ingresso moderno di medie dimensioni con pareti beige, pavimento in gres porcellanato, una porta a pivot, una porta nera e pavimento beige
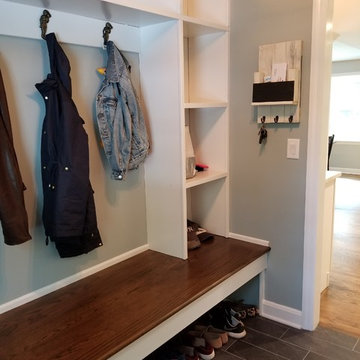
Manny Fernandez
Idee per un piccolo ingresso con anticamera country con pareti verdi, pavimento in gres porcellanato e pavimento nero
Idee per un piccolo ingresso con anticamera country con pareti verdi, pavimento in gres porcellanato e pavimento nero
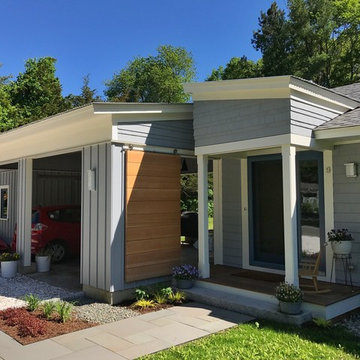
Constructed in two phases, this renovation, with a few small additions, touched nearly every room in this late ‘50’s ranch house. The owners raised their family within the original walls and love the house’s location, which is not far from town and also borders conservation land. But they didn’t love how chopped up the house was and the lack of exposure to natural daylight and views of the lush rear woods. Plus, they were ready to de-clutter for a more stream-lined look. As a result, KHS collaborated with them to create a quiet, clean design to support the lifestyle they aspire to in retirement.
To transform the original ranch house, KHS proposed several significant changes that would make way for a number of related improvements. Proposed changes included the removal of the attached enclosed breezeway (which had included a stair to the basement living space) and the two-car garage it partially wrapped, which had blocked vital eastern daylight from accessing the interior. Together the breezeway and garage had also contributed to a long, flush front façade. In its stead, KHS proposed a new two-car carport, attached storage shed, and exterior basement stair in a new location. The carport is bumped closer to the street to relieve the flush front facade and to allow access behind it to eastern daylight in a relocated rear kitchen. KHS also proposed a new, single, more prominent front entry, closer to the driveway to replace the former secondary entrance into the dark breezeway and a more formal main entrance that had been located much farther down the facade and curiously bordered the bedroom wing.
Inside, low ceilings and soffits in the primary family common areas were removed to create a cathedral ceiling (with rod ties) over a reconfigured semi-open living, dining, and kitchen space. A new gas fireplace serving the relocated dining area -- defined by a new built-in banquette in a new bay window -- was designed to back up on the existing wood-burning fireplace that continues to serve the living area. A shared full bath, serving two guest bedrooms on the main level, was reconfigured, and additional square footage was captured for a reconfigured master bathroom off the existing master bedroom. A new whole-house color palette, including new finishes and new cabinetry, complete the transformation. Today, the owners enjoy a fresh and airy re-imagining of their familiar ranch house.
Photos by Katie Hutchison
15.256 Foto di ingressi e corridoi con pavimento in gres porcellanato
107