15.256 Foto di ingressi e corridoi con pavimento in gres porcellanato
Filtra anche per:
Budget
Ordina per:Popolari oggi
2061 - 2080 di 15.256 foto
1 di 2
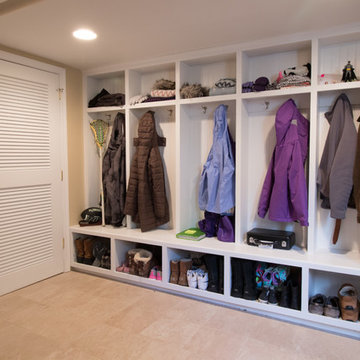
Lianne Schoenweisner
Esempio di un ingresso con anticamera design di medie dimensioni con pareti beige, pavimento in gres porcellanato e pavimento beige
Esempio di un ingresso con anticamera design di medie dimensioni con pareti beige, pavimento in gres porcellanato e pavimento beige
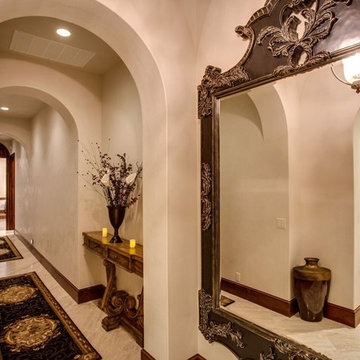
Fourwalls Photography.com, Lynne Sargent, President & CEO of Lynne Sargent Design Solution, LLC
Idee per un ingresso o corridoio classico di medie dimensioni con pareti beige, pavimento in gres porcellanato e pavimento beige
Idee per un ingresso o corridoio classico di medie dimensioni con pareti beige, pavimento in gres porcellanato e pavimento beige
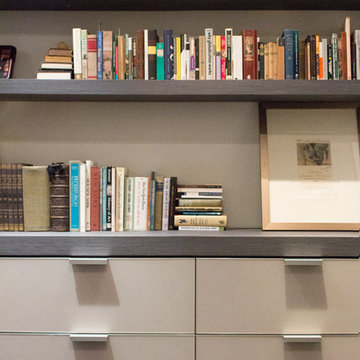
photos by Pedro Marti
The main goal of this renovation was to improve the overall flow of this one bedroom. The existing layout consisted of too much unusable circulation space and poorly laid out storage located at the entry of the apartment. The existing kitchen was an antiquated, small enclosed space. The main design solution was to remove the long entry hall by opening the kitchen to create one large open space that interacted with the main living room. A new focal point was created in the space by adding a long linear element of floating shelves with a workspace below opposite the kitchen running from the entry to the living space. Visually the apartment is tied together by using the same material for various elements throughout. Grey oak is used for the custom kitchen cabinetry, the floating shelves and desk, and to clad the entry walls. Custom light grey acid etched glass is used for the upper kitchen cabinets, the drawer fronts below the desk, and the tall closet doors at the entry. In the kitchen black granite countertops wrap around terminating with a raised dining surface open to the living room. The black counters are mirrored with a soft black acid etched backsplash that helps the kitchen feel larger as they create the illusion of receding. The existing floors of the apartment were stained a dark ebony and complimented by the new dark metallic porcelain tiled kitchen floor. In the bathroom the tub was replaced with an open shower. Brown limestone floors flow straight from the bathroom into the shower with out a curb, European style. The walls are tiled with a large format light blue glass.
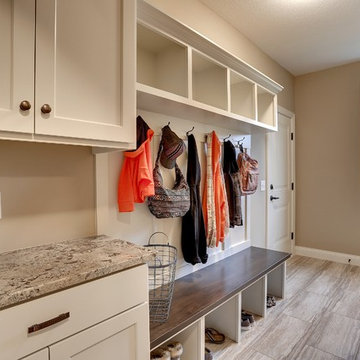
Mudroom at the back of the house has a hook for every coat. Cubbies and spaces for shoes and gloves.
Photography by Spacecrafting
Ispirazione per un grande ingresso con anticamera chic con pareti beige, pavimento in gres porcellanato, una porta singola e una porta bianca
Ispirazione per un grande ingresso con anticamera chic con pareti beige, pavimento in gres porcellanato, una porta singola e una porta bianca
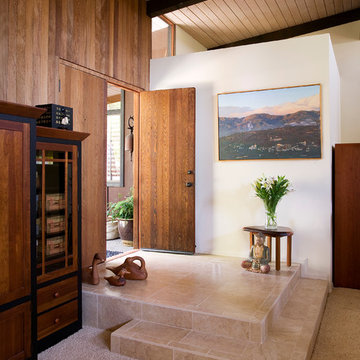
Jim Bartsch Photography
Ispirazione per un ingresso o corridoio chic con pavimento in gres porcellanato e pareti bianche
Ispirazione per un ingresso o corridoio chic con pavimento in gres porcellanato e pareti bianche
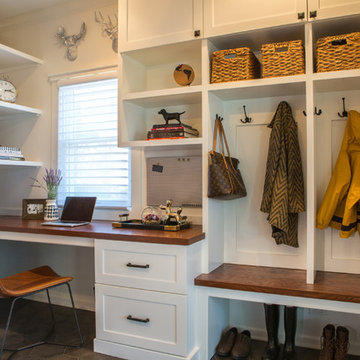
Construction & Design layout by: Normandy Builders
Photography by: Jill Buckner Photography
Esempio di un piccolo ingresso o corridoio tradizionale con pareti bianche, pavimento in gres porcellanato e pavimento grigio
Esempio di un piccolo ingresso o corridoio tradizionale con pareti bianche, pavimento in gres porcellanato e pavimento grigio
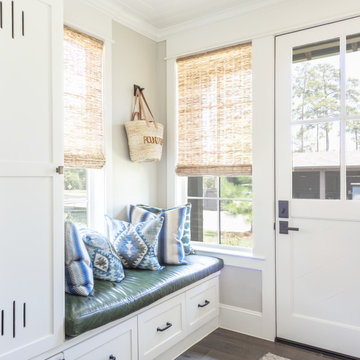
Bathed in natural light streaming through the windows, this entryway has a refreshing sense of brightness. Functional cabinetry provides plenty of storage space, making it easy to get out the door quickly! The leather bench seat adorned with Southwestern pillows adds a touch of character and warmth to the space.
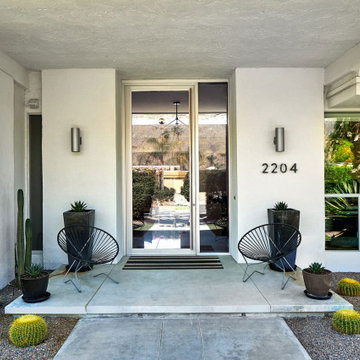
The photo in the link features a modern entryway designed and built by SP Design Build, a home construction and renovation company. The space has a luxurious feel, with high-end finishes and sleek design elements. The flooring is a light-colored marble or stone, and a small built-in bench provides a convenient place to sit down and remove shoes or bags. The walls are white with a wainscot paneling, and a large piece of abstract art in shades of blue and gray adds a pop of color. . The door is stunning, creating a dramatic focal point. The entryway is well-lit with modern light fixtures. Overall, the space has a chic and sophisticated aesthetic, finished with kul grilles vent covers that sets the tone for the rest of the home.
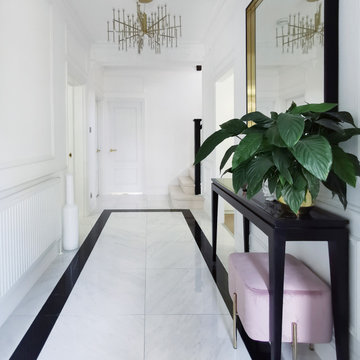
Idee per un grande ingresso o corridoio minimalista con pareti bianche e pavimento in gres porcellanato
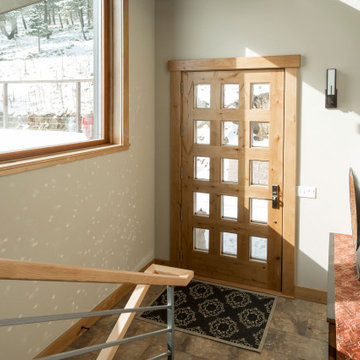
Custom door and fixed window by Zola European Windows.
Ispirazione per una piccola porta d'ingresso rustica con pareti bianche, pavimento in gres porcellanato, una porta singola, una porta in vetro e pavimento beige
Ispirazione per una piccola porta d'ingresso rustica con pareti bianche, pavimento in gres porcellanato, una porta singola, una porta in vetro e pavimento beige
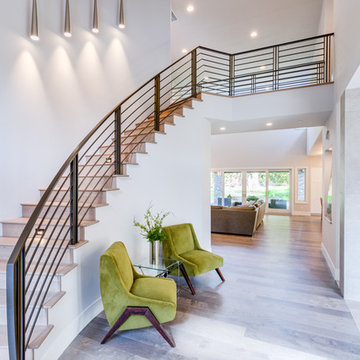
Immagine di un ingresso minimalista di medie dimensioni con pareti beige, pavimento in gres porcellanato, una porta a due ante, una porta nera e pavimento grigio
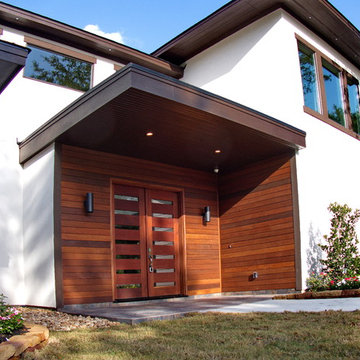
Tucker Photography
Foto di una grande porta d'ingresso design con pareti marroni, pavimento in gres porcellanato, una porta a due ante e una porta in legno bruno
Foto di una grande porta d'ingresso design con pareti marroni, pavimento in gres porcellanato, una porta a due ante e una porta in legno bruno
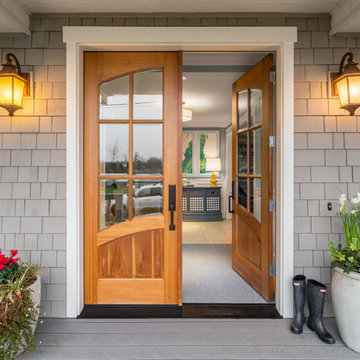
Custom artwork showcases the birth place of the homeowners fabricated from copper and attached to a plywood canvas with custom frame. Art is finished with the longitude and latitude of Seattle and Manchester and centered above a vintage console table with custom touches. Double doors are mahogany with a clear sealant and no stain. Photo by Cory Holland - Holland Photography
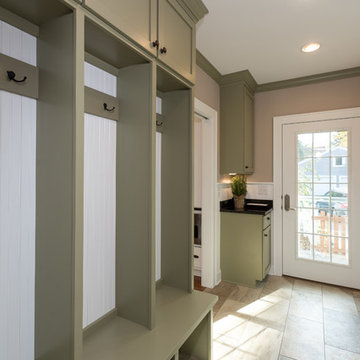
Mudroom entry. Photography by Todd Yarrington
Ispirazione per un ingresso con anticamera classico di medie dimensioni con pareti beige, una porta singola, una porta bianca e pavimento in gres porcellanato
Ispirazione per un ingresso con anticamera classico di medie dimensioni con pareti beige, una porta singola, una porta bianca e pavimento in gres porcellanato
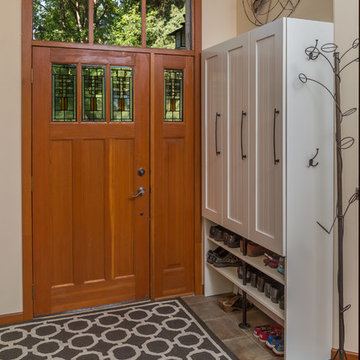
Entry and wall organizer in foyer at Turnagain Home. Photos by DMD, Inc.
Esempio di un ingresso classico di medie dimensioni con pareti bianche, pavimento in gres porcellanato, una porta singola e una porta in legno bruno
Esempio di un ingresso classico di medie dimensioni con pareti bianche, pavimento in gres porcellanato, una porta singola e una porta in legno bruno
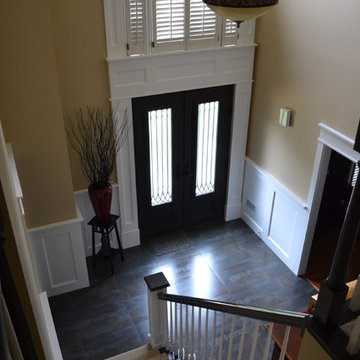
Esempio di una porta d'ingresso minimalista di medie dimensioni con pareti beige, pavimento in gres porcellanato, una porta a due ante, una porta in legno scuro e pavimento grigio
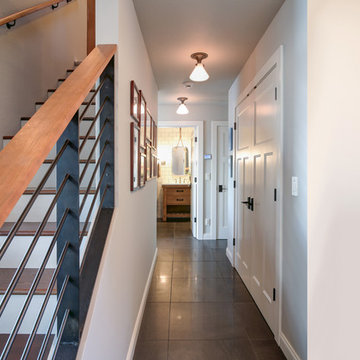
Photographer: Inua Blevins - Juneau, AK
Idee per un piccolo corridoio costiero con pareti grigie, pavimento in gres porcellanato, una porta singola e una porta bianca
Idee per un piccolo corridoio costiero con pareti grigie, pavimento in gres porcellanato, una porta singola e una porta bianca
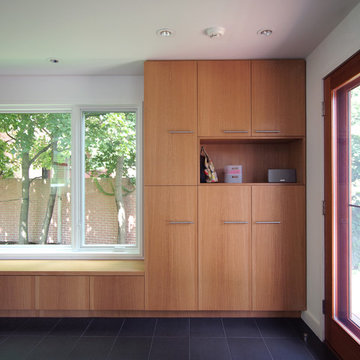
mud room
© Heather Weiss, Architect
Esempio di un ingresso con anticamera minimalista con pareti bianche, pavimento in gres porcellanato e una porta singola
Esempio di un ingresso con anticamera minimalista con pareti bianche, pavimento in gres porcellanato e una porta singola
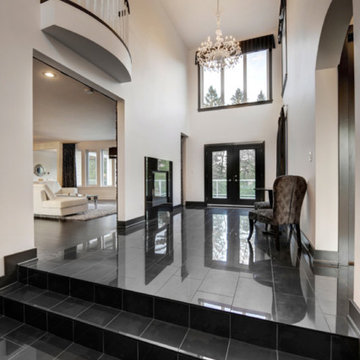
Builder: Celebration Homes
Foto di una grande porta d'ingresso minimalista con pareti bianche, una porta a due ante, una porta in legno scuro e pavimento in gres porcellanato
Foto di una grande porta d'ingresso minimalista con pareti bianche, una porta a due ante, una porta in legno scuro e pavimento in gres porcellanato
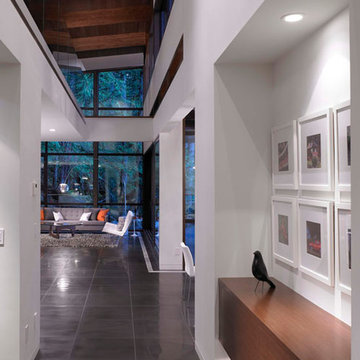
Nestled into the trees, the simple forms of this home seem one with nature. Designed to collect rainwater and exhaust the home’s warm air in the summer, the double-incline roof is defined by exposed beams of beautiful Douglas fir. The Original plan was designed with a growing family in mind, but also works well for this client’s destination location and entertaining guests. The 3 bedroom, 3 bath home features en suite bedrooms on both floors. In the great room, an operable wall of glass opens the house onto a shaded deck, with spectacular views of Center Bay on Gambier Island. Above - the peninsula sitting area is the perfect tree-fort getaway, for conversation and relaxing. Open to the fireplace below and the trees beyond, it is an ideal go-away place to inspire and be inspired.
15.256 Foto di ingressi e corridoi con pavimento in gres porcellanato
104