146 Foto di ingressi e corridoi con pareti nere e pavimento in gres porcellanato
Filtra anche per:
Budget
Ordina per:Popolari oggi
1 - 20 di 146 foto
1 di 3

Foto di una porta d'ingresso contemporanea di medie dimensioni con pareti nere, pavimento in gres porcellanato, una porta a pivot, una porta nera e pavimento beige

LINEIKA Design Bureau | Светлый интерьер прихожей в стиле минимализм в Санкт-Петербурге. В дизайне подобраны удачные сочетания керамогранита под мрамор, стен графитового цвета, черные вставки на потолке. Освещение встроенного типа, трековые светильники, встроенные светильники, светодиодные ленты. Распашная стеклянная перегородка в потолок ведет в гардеробную. Встроенный шкаф графитового цвета в потолок с местом для верхней одежды, обуви, обувных принадлежностей.

Immagine di un grande ingresso classico con pareti nere, pavimento in gres porcellanato, una porta singola, una porta nera e pavimento nero
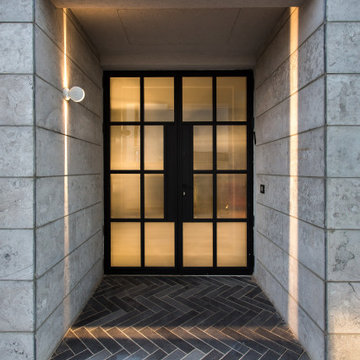
2 Infiniti wall lamps by Davide Groppi were used in the living room to give indirect soft subdued lighting, together with 2 Sampei floor lamps to project direct light on the floor. Iron mesh red statues with LED bulbs are hanging from an iron beam. Natural light comes in by the large loft-like windows and glass made entrance door.

Прихожая с зеркальными панели, гипсовыми панелями, МДФ панелями в квартире ВТБ Арена Парк
Ispirazione per una porta d'ingresso boho chic di medie dimensioni con pareti nere, pavimento in gres porcellanato, una porta singola, una porta nera, pavimento grigio, soffitto ribassato e pannellatura
Ispirazione per una porta d'ingresso boho chic di medie dimensioni con pareti nere, pavimento in gres porcellanato, una porta singola, una porta nera, pavimento grigio, soffitto ribassato e pannellatura
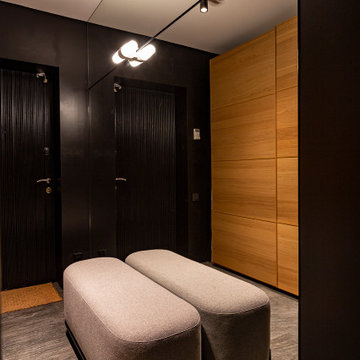
Foto di una piccola porta d'ingresso moderna con pareti nere, pavimento in gres porcellanato, una porta singola, una porta in metallo, pavimento grigio e pareti in legno
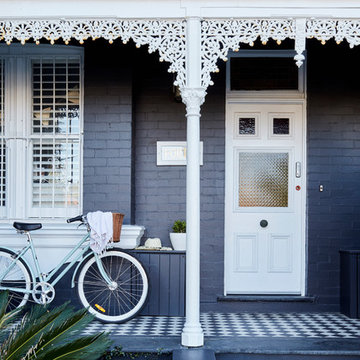
Sue Stubbs
Immagine di una porta d'ingresso tradizionale di medie dimensioni con pareti nere, pavimento in gres porcellanato, una porta singola, una porta bianca e pavimento nero
Immagine di una porta d'ingresso tradizionale di medie dimensioni con pareti nere, pavimento in gres porcellanato, una porta singola, una porta bianca e pavimento nero
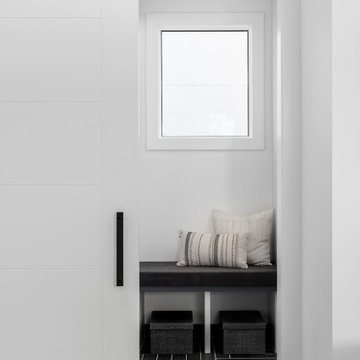
New build dreams always require a clear design vision and this 3,650 sf home exemplifies that. Our clients desired a stylish, modern aesthetic with timeless elements to create balance throughout their home. With our clients intention in mind, we achieved an open concept floor plan complimented by an eye-catching open riser staircase. Custom designed features are showcased throughout, combined with glass and stone elements, subtle wood tones, and hand selected finishes.
The entire home was designed with purpose and styled with carefully curated furnishings and decor that ties these complimenting elements together to achieve the end goal. At Avid Interior Design, our goal is to always take a highly conscious, detailed approach with our clients. With that focus for our Altadore project, we were able to create the desirable balance between timeless and modern, to make one more dream come true.
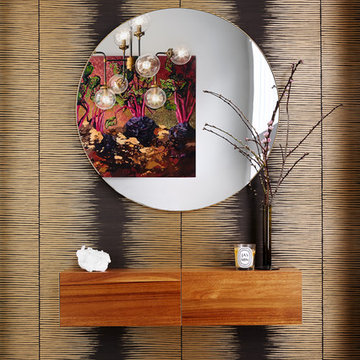
Entry vestibule with metallic wallcovering, floating console shelf, and round mirror. Photo by Kyle Born.
Immagine di un piccolo ingresso eclettico con pareti nere, pavimento in gres porcellanato, una porta singola, una porta in legno scuro e pavimento grigio
Immagine di un piccolo ingresso eclettico con pareti nere, pavimento in gres porcellanato, una porta singola, una porta in legno scuro e pavimento grigio
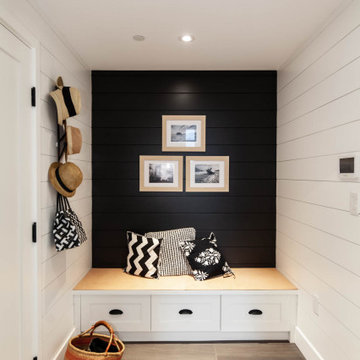
Esempio di un ingresso con anticamera country di medie dimensioni con pareti nere, pavimento in gres porcellanato, pavimento grigio e pareti in perlinato
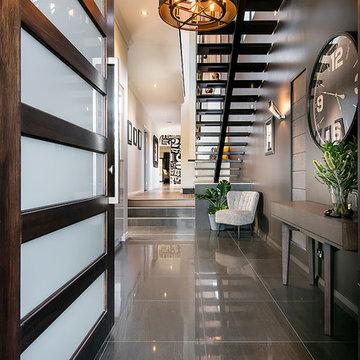
Photography by: Joel Barbitta
Ispirazione per una porta d'ingresso moderna con pareti nere, una porta singola, una porta in legno scuro, pavimento in gres porcellanato e pavimento grigio
Ispirazione per una porta d'ingresso moderna con pareti nere, una porta singola, una porta in legno scuro, pavimento in gres porcellanato e pavimento grigio
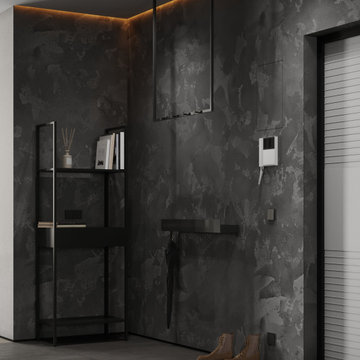
Foto di un corridoio design di medie dimensioni con pareti nere, pavimento in gres porcellanato, una porta singola, una porta bianca e pavimento nero
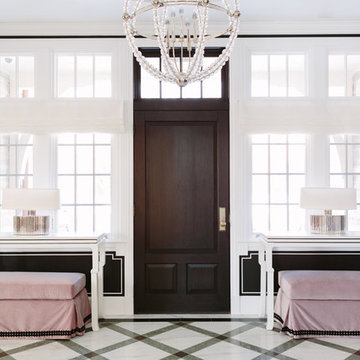
Photo Credit:
Aimée Mazzenga
Ispirazione per un grande ingresso classico con pavimento in gres porcellanato, una porta singola, una porta in legno scuro, pavimento multicolore e pareti nere
Ispirazione per un grande ingresso classico con pavimento in gres porcellanato, una porta singola, una porta in legno scuro, pavimento multicolore e pareti nere
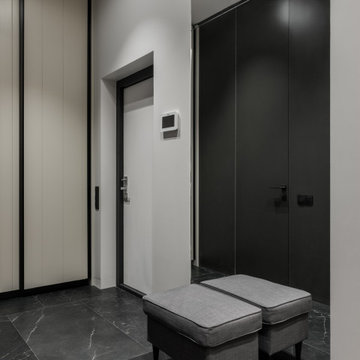
Пространство квартиры функцонально разделено на несколько зон: общая – с прихожей, санузлом и кухней-гостиной, приватная - мастер-блок с ванной комнатой и нишей для хоз инвентаря, и детская комната.
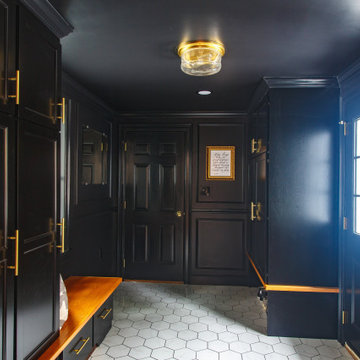
How Bold is this client desiring to surround themselves on three planes with black! Result is elegant and sophisticated! Creating the tone for their vision of a NYC Brownstone in the country vibe!
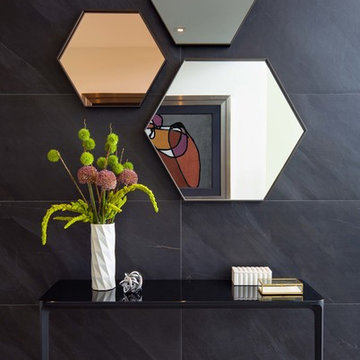
Idee per un ingresso minimal con pareti nere, pavimento in gres porcellanato, una porta singola, una porta in legno bruno e pavimento grigio
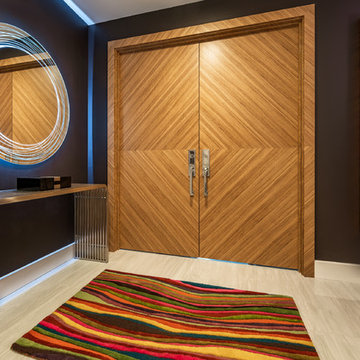
Idee per un ingresso con vestibolo minimalista di medie dimensioni con pareti nere, pavimento in gres porcellanato, una porta a due ante, una porta in legno bruno e pavimento grigio
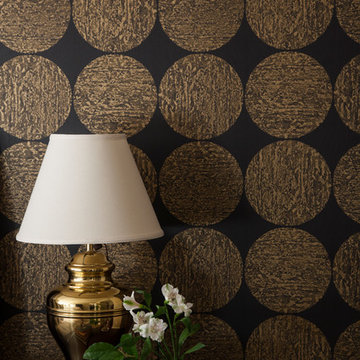
Photography by Courtney Apple
Esempio di un piccolo ingresso o corridoio tradizionale con pareti nere e pavimento in gres porcellanato
Esempio di un piccolo ingresso o corridoio tradizionale con pareti nere e pavimento in gres porcellanato

The architecture of this mid-century ranch in Portland’s West Hills oozes modernism’s core values. We wanted to focus on areas of the home that didn’t maximize the architectural beauty. The Client—a family of three, with Lucy the Great Dane, wanted to improve what was existing and update the kitchen and Jack and Jill Bathrooms, add some cool storage solutions and generally revamp the house.
We totally reimagined the entry to provide a “wow” moment for all to enjoy whilst entering the property. A giant pivot door was used to replace the dated solid wood door and side light.
We designed and built new open cabinetry in the kitchen allowing for more light in what was a dark spot. The kitchen got a makeover by reconfiguring the key elements and new concrete flooring, new stove, hood, bar, counter top, and a new lighting plan.
Our work on the Humphrey House was featured in Dwell Magazine.
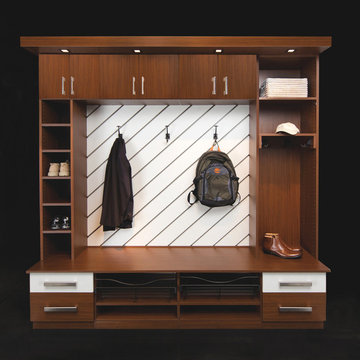
Mudroom with Diagonal Back Panel
Ispirazione per un ingresso con anticamera contemporaneo di medie dimensioni con pareti nere e pavimento in gres porcellanato
Ispirazione per un ingresso con anticamera contemporaneo di medie dimensioni con pareti nere e pavimento in gres porcellanato
146 Foto di ingressi e corridoi con pareti nere e pavimento in gres porcellanato
1