5.297 Foto di ingressi e corridoi con pavimento con piastrelle in ceramica e una porta singola
Filtra anche per:
Budget
Ordina per:Popolari oggi
81 - 100 di 5.297 foto
1 di 3
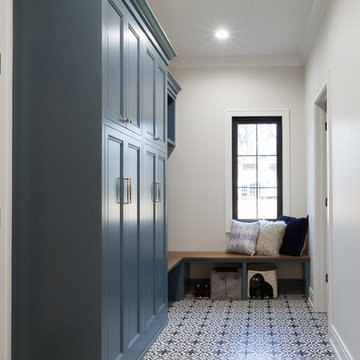
Elizabeth Steiner Photography
Esempio di un grande ingresso con anticamera country con pareti beige, pavimento con piastrelle in ceramica, una porta singola, una porta nera e pavimento nero
Esempio di un grande ingresso con anticamera country con pareti beige, pavimento con piastrelle in ceramica, una porta singola, una porta nera e pavimento nero
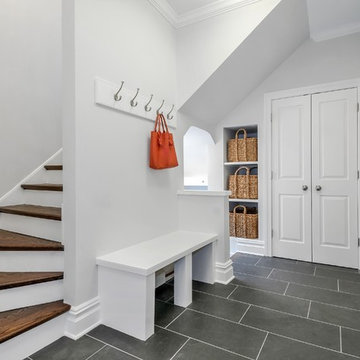
Mudroom. Ceramic tile engineered to look like slate but without the maintanence.
Idee per un ingresso con anticamera chic di medie dimensioni con pareti grigie, pavimento con piastrelle in ceramica, una porta singola e una porta bianca
Idee per un ingresso con anticamera chic di medie dimensioni con pareti grigie, pavimento con piastrelle in ceramica, una porta singola e una porta bianca
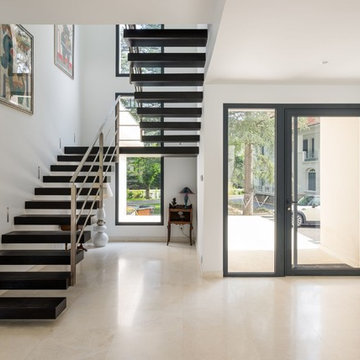
Le hall d'entrée, situé au centre de la maison distribue les chambres des enfants, le séjour et la suite parentale à l'étage - photo Aurélien Vivier
Immagine di un grande ingresso minimal con pareti bianche, pavimento con piastrelle in ceramica, una porta singola e una porta nera
Immagine di un grande ingresso minimal con pareti bianche, pavimento con piastrelle in ceramica, una porta singola e una porta nera
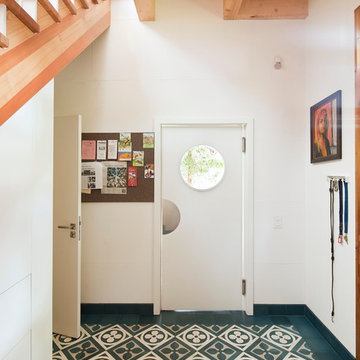
Foto di un corridoio nordico di medie dimensioni con una porta bianca, pareti bianche, una porta singola e pavimento con piastrelle in ceramica
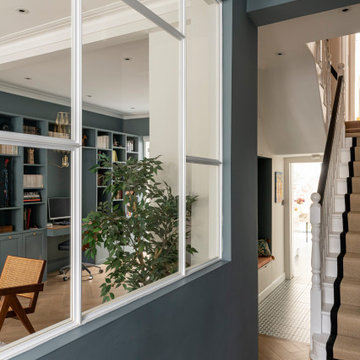
Immagine di un piccolo corridoio boho chic con pareti blu, pavimento con piastrelle in ceramica, una porta singola, una porta blu e pavimento blu

This grand 2-story home with first-floor owner’s suite includes a 3-car garage with spacious mudroom entry complete with built-in lockers. A stamped concrete walkway leads to the inviting front porch. Double doors open to the foyer with beautiful hardwood flooring that flows throughout the main living areas on the 1st floor. Sophisticated details throughout the home include lofty 10’ ceilings on the first floor and farmhouse door and window trim and baseboard. To the front of the home is the formal dining room featuring craftsman style wainscoting with chair rail and elegant tray ceiling. Decorative wooden beams adorn the ceiling in the kitchen, sitting area, and the breakfast area. The well-appointed kitchen features stainless steel appliances, attractive cabinetry with decorative crown molding, Hanstone countertops with tile backsplash, and an island with Cambria countertop. The breakfast area provides access to the spacious covered patio. A see-thru, stone surround fireplace connects the breakfast area and the airy living room. The owner’s suite, tucked to the back of the home, features a tray ceiling, stylish shiplap accent wall, and an expansive closet with custom shelving. The owner’s bathroom with cathedral ceiling includes a freestanding tub and custom tile shower. Additional rooms include a study with cathedral ceiling and rustic barn wood accent wall and a convenient bonus room for additional flexible living space. The 2nd floor boasts 3 additional bedrooms, 2 full bathrooms, and a loft that overlooks the living room.
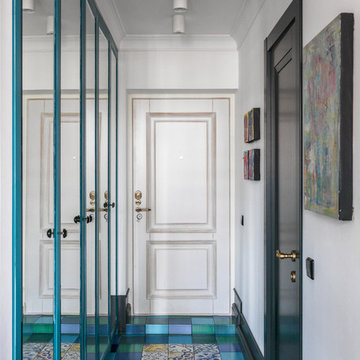
Esempio di una porta d'ingresso eclettica con pareti bianche, una porta singola, una porta bianca, pavimento multicolore e pavimento con piastrelle in ceramica
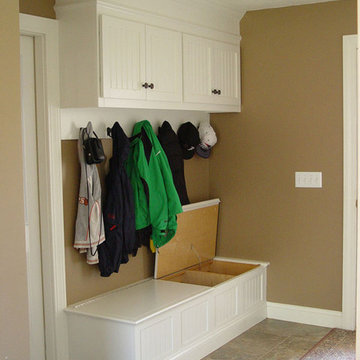
Esempio di un ingresso con anticamera chic di medie dimensioni con pareti beige, pavimento con piastrelle in ceramica, una porta singola e una porta bianca
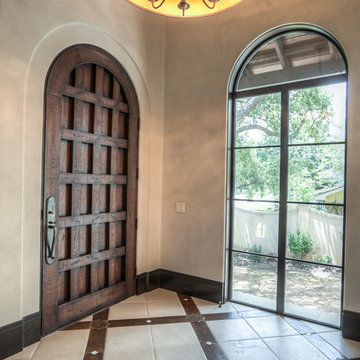
Ispirazione per un ingresso mediterraneo di medie dimensioni con pareti beige, pavimento con piastrelle in ceramica, una porta singola, una porta in legno scuro e pavimento multicolore
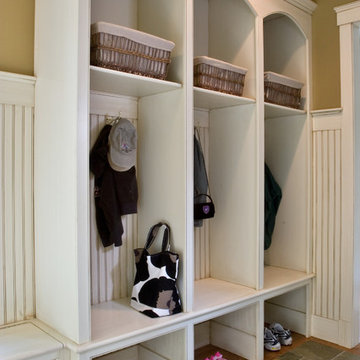
A custom-built storage unit in this mudroom features hooks for coats and hats, recesses for boots and shoes and upper cubbies for baskets to collect hats, mittens and other grab-and-go gear.
Scott Bergmann Photography

This new house is located in a quiet residential neighborhood developed in the 1920’s, that is in transition, with new larger homes replacing the original modest-sized homes. The house is designed to be harmonious with its traditional neighbors, with divided lite windows, and hip roofs. The roofline of the shingled house steps down with the sloping property, keeping the house in scale with the neighborhood. The interior of the great room is oriented around a massive double-sided chimney, and opens to the south to an outdoor stone terrace and gardens. Photo by: Nat Rea Photography

Фото: Сергей Красюк
Immagine di una porta d'ingresso minimal di medie dimensioni con pareti viola, pavimento con piastrelle in ceramica, pavimento grigio, una porta singola e una porta in legno chiaro
Immagine di una porta d'ingresso minimal di medie dimensioni con pareti viola, pavimento con piastrelle in ceramica, pavimento grigio, una porta singola e una porta in legno chiaro
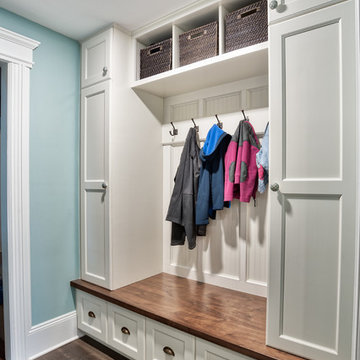
This functional mudroom has storage for each member of the family. Storage baskets above and cabinets from floor to ceiling for optimal use of the space.
Photos by Chris Veith

The mudroom has a tile floor to handle the mess of an entry, custom builtin bench and cubbies for storage, and a double farmhouse style sink mounted low for the little guys. Sink and fixtures by Kohler and lighting by Feiss.
Photo credit: Aaron Bunse of a2theb.com
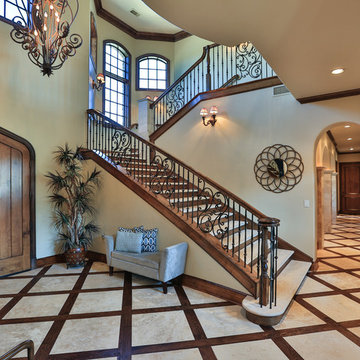
This magnificent European style estate located in Mira Vista Country Club has a beautiful panoramic view of a private lake. The exterior features sandstone walls and columns with stucco and cast stone accents, a beautiful swimming pool overlooking the lake, and an outdoor living area and kitchen for entertaining. The interior features a grand foyer with an elegant stairway with limestone steps, columns and flooring. The gourmet kitchen includes a stone oven enclosure with 48” Viking chef’s oven. This home is handsomely detailed with custom woodwork, two story library with wooden spiral staircase, and an elegant master bedroom and bath.
The home was design by Fred Parker, and building designer Richard Berry of the Fred Parker design Group. The intricate woodwork and other details were designed by Ron Parker AIBD Building Designer and Construction Manager.
Photos By: Bryce Moore-Rocket Boy Photos
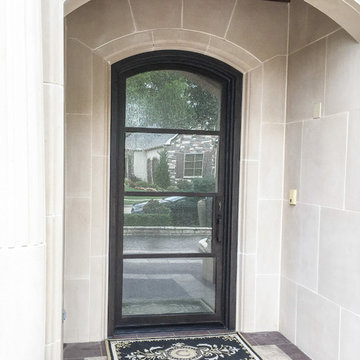
Esempio di una grande porta d'ingresso con pareti bianche, pavimento con piastrelle in ceramica, una porta singola e una porta in metallo
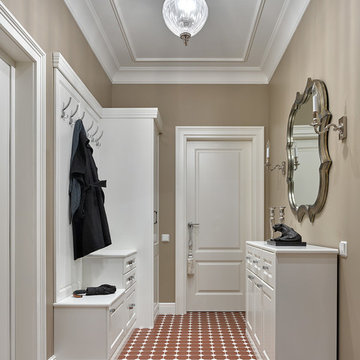
Idee per un corridoio tradizionale di medie dimensioni con pareti beige, pavimento con piastrelle in ceramica, una porta singola e una porta bianca
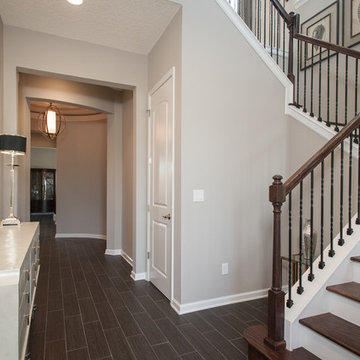
Esempio di un ingresso moderno di medie dimensioni con pareti grigie, pavimento con piastrelle in ceramica e una porta singola
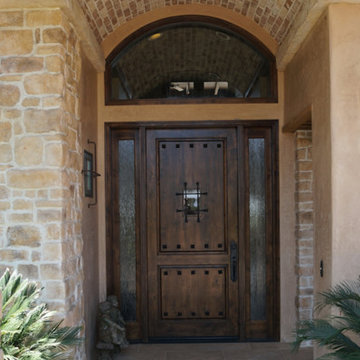
Esempio di una porta d'ingresso mediterranea di medie dimensioni con pareti beige, pavimento con piastrelle in ceramica, una porta singola e una porta in legno scuro
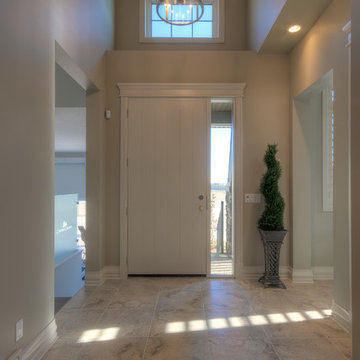
Earl Raatz/Augusta Fine Homes
Esempio di un ingresso classico di medie dimensioni con pavimento con piastrelle in ceramica, una porta singola, una porta bianca, pareti beige e pavimento beige
Esempio di un ingresso classico di medie dimensioni con pavimento con piastrelle in ceramica, una porta singola, una porta bianca, pareti beige e pavimento beige
5.297 Foto di ingressi e corridoi con pavimento con piastrelle in ceramica e una porta singola
5