5.297 Foto di ingressi e corridoi con pavimento con piastrelle in ceramica e una porta singola
Filtra anche per:
Budget
Ordina per:Popolari oggi
21 - 40 di 5.297 foto
1 di 3
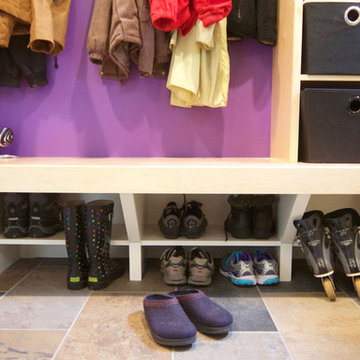
Steve Greenbeg
Ispirazione per un piccolo ingresso con anticamera design con pareti verdi, pavimento con piastrelle in ceramica, una porta singola e una porta viola
Ispirazione per un piccolo ingresso con anticamera design con pareti verdi, pavimento con piastrelle in ceramica, una porta singola e una porta viola
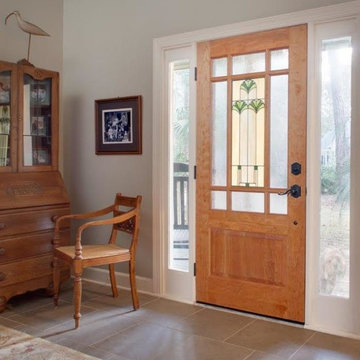
Foto di una porta d'ingresso tradizionale di medie dimensioni con pareti grigie, pavimento con piastrelle in ceramica, una porta singola e una porta in vetro

TylerMandic Ltd
Foto di una grande porta d'ingresso classica con una porta singola, una porta nera, pareti bianche e pavimento con piastrelle in ceramica
Foto di una grande porta d'ingresso classica con una porta singola, una porta nera, pareti bianche e pavimento con piastrelle in ceramica
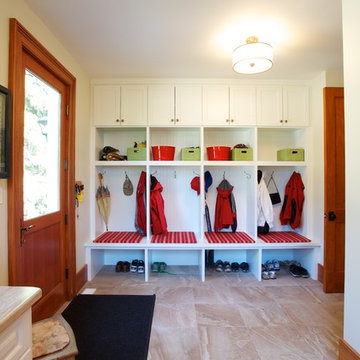
Immagine di un ingresso con anticamera country di medie dimensioni con pavimento con piastrelle in ceramica, una porta singola e una porta in legno bruno
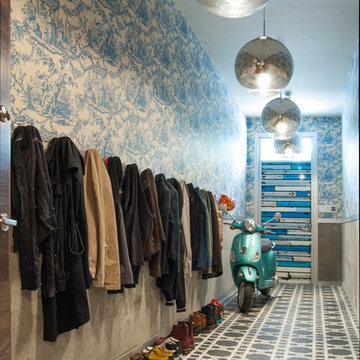
In the entry hall, a variety of patterns and finishes play off of one another with a sense of ease, and sets the tone for the rest of the house. Bisazza's Vienna Nero floor mosaics give the decor vintage appeal, while mirrored globe pendants and ornamental wallpaper lend a dash of opulence.
Taking advantage of the hall's length, the Novogratzes installed a series of coat hooks for easy access. With a fast-paced family of nine, keeping organized is crucial, and practical ideas such as this make it possible to minimize clutter.
Pendant lights by Tom Dixon, Y Lighting; Wallpaper, Flavor Paper
Photo: Adrienne DeRosa Photography © 2014 Houzz
Design: Cortney and Robert Novogratz
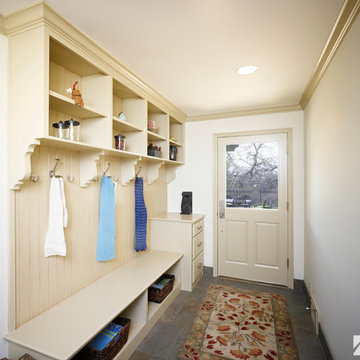
Idee per un piccolo ingresso con anticamera country con pareti bianche, pavimento con piastrelle in ceramica e una porta singola

This ski room is functional providing ample room for storage.
Foto di un grande ingresso con anticamera rustico con pareti nere, pavimento con piastrelle in ceramica, una porta singola, una porta in legno scuro e pavimento beige
Foto di un grande ingresso con anticamera rustico con pareti nere, pavimento con piastrelle in ceramica, una porta singola, una porta in legno scuro e pavimento beige

Light filled foyer with 1"x6" pine tongue and groove planking, antique table and parsons chair.
Photo by Scott Smith Photographic
Ispirazione per una porta d'ingresso stile marinaro di medie dimensioni con una porta in vetro, pareti beige, pavimento con piastrelle in ceramica, una porta singola e pavimento beige
Ispirazione per una porta d'ingresso stile marinaro di medie dimensioni con una porta in vetro, pareti beige, pavimento con piastrelle in ceramica, una porta singola e pavimento beige
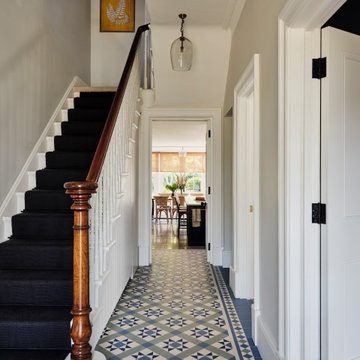
We laid mosaic floor tiles in the hallway of this Isle of Wight holiday home, redecorated, changed the ironmongery & added a dark stair runner with black stair rods.

A delightful project bringing original features back to life with refurbishment to encaustic floor and decor to complement to create a stylish, working home.

L'intérieur a subi une transformation radicale à travers des matériaux durables et un style scandinave épuré et chaleureux.
La circulation et les volumes ont été optimisés, et grâce à un jeu de couleurs le lieu prend vie.
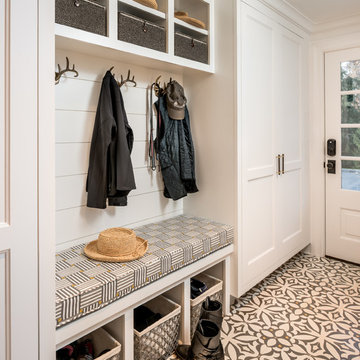
Photos by: Angle Eye Photography
Interior Decor by: Francesca Rudin
Idee per un piccolo ingresso con anticamera stile marinaro con pareti bianche, pavimento con piastrelle in ceramica, una porta singola, una porta bianca e pavimento multicolore
Idee per un piccolo ingresso con anticamera stile marinaro con pareti bianche, pavimento con piastrelle in ceramica, una porta singola, una porta bianca e pavimento multicolore
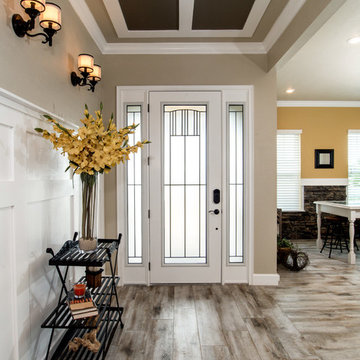
Immagine di una porta d'ingresso american style di medie dimensioni con pareti beige, pavimento con piastrelle in ceramica, una porta singola e una porta bianca
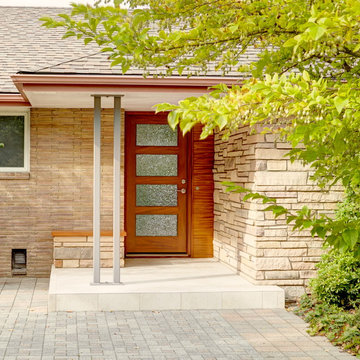
New front door and entry pad
Foto di una porta d'ingresso minimalista di medie dimensioni con pavimento con piastrelle in ceramica, una porta singola e una porta in legno bruno
Foto di una porta d'ingresso minimalista di medie dimensioni con pavimento con piastrelle in ceramica, una porta singola e una porta in legno bruno
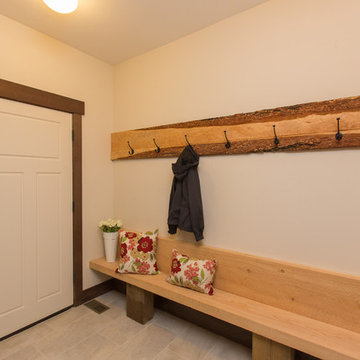
Immagine di un ingresso o corridoio tradizionale di medie dimensioni con pareti beige, pavimento con piastrelle in ceramica e una porta singola
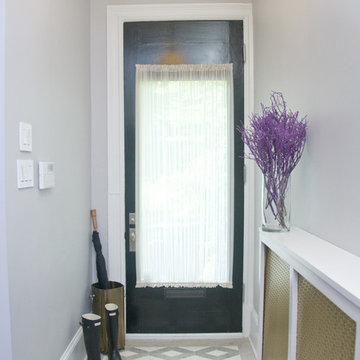
Entry Hall. Photo credit: Ricci Shryock
Idee per un corridoio classico di medie dimensioni con una porta singola, pavimento con piastrelle in ceramica e pareti grigie
Idee per un corridoio classico di medie dimensioni con una porta singola, pavimento con piastrelle in ceramica e pareti grigie

Idee per una porta d'ingresso vittoriana di medie dimensioni con pareti blu, pavimento con piastrelle in ceramica, una porta singola, una porta rossa, pavimento blu, soffitto a volta e pannellatura

Extension and refurbishment of a semi-detached house in Hern Hill.
Extensions are modern using modern materials whilst being respectful to the original house and surrounding fabric.
Views to the treetops beyond draw occupants from the entrance, through the house and down to the double height kitchen at garden level.
From the playroom window seat on the upper level, children (and adults) can climb onto a play-net suspended over the dining table.
The mezzanine library structure hangs from the roof apex with steel structure exposed, a place to relax or work with garden views and light. More on this - the built-in library joinery becomes part of the architecture as a storage wall and transforms into a gorgeous place to work looking out to the trees. There is also a sofa under large skylights to chill and read.
The kitchen and dining space has a Z-shaped double height space running through it with a full height pantry storage wall, large window seat and exposed brickwork running from inside to outside. The windows have slim frames and also stack fully for a fully indoor outdoor feel.
A holistic retrofit of the house provides a full thermal upgrade and passive stack ventilation throughout. The floor area of the house was doubled from 115m2 to 230m2 as part of the full house refurbishment and extension project.
A huge master bathroom is achieved with a freestanding bath, double sink, double shower and fantastic views without being overlooked.
The master bedroom has a walk-in wardrobe room with its own window.
The children's bathroom is fun with under the sea wallpaper as well as a separate shower and eaves bath tub under the skylight making great use of the eaves space.
The loft extension makes maximum use of the eaves to create two double bedrooms, an additional single eaves guest room / study and the eaves family bathroom.
5 bedrooms upstairs.

Cedar Cove Modern benefits from its integration into the landscape. The house is set back from Lake Webster to preserve an existing stand of broadleaf trees that filter the low western sun that sets over the lake. Its split-level design follows the gentle grade of the surrounding slope. The L-shape of the house forms a protected garden entryway in the area of the house facing away from the lake while a two-story stone wall marks the entry and continues through the width of the house, leading the eye to a rear terrace. This terrace has a spectacular view aided by the structure’s smart positioning in relationship to Lake Webster.
The interior spaces are also organized to prioritize views of the lake. The living room looks out over the stone terrace at the rear of the house. The bisecting stone wall forms the fireplace in the living room and visually separates the two-story bedroom wing from the active spaces of the house. The screen porch, a staple of our modern house designs, flanks the terrace. Viewed from the lake, the house accentuates the contours of the land, while the clerestory window above the living room emits a soft glow through the canopy of preserved trees.
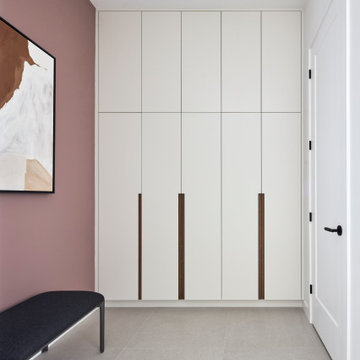
Foto di un ingresso con anticamera nordico con pareti rosa, pavimento con piastrelle in ceramica, una porta singola, una porta nera e pavimento grigio
5.297 Foto di ingressi e corridoi con pavimento con piastrelle in ceramica e una porta singola
2