5.297 Foto di ingressi e corridoi con pavimento con piastrelle in ceramica e una porta singola
Filtra anche per:
Budget
Ordina per:Popolari oggi
161 - 180 di 5.297 foto
1 di 3
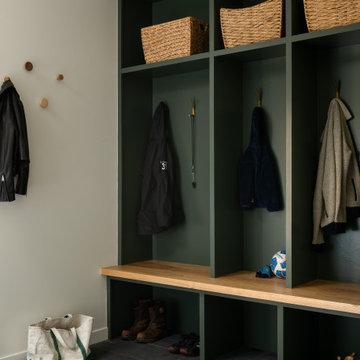
Idee per un piccolo ingresso con anticamera tradizionale con pareti bianche, pavimento con piastrelle in ceramica, una porta singola, una porta in vetro e pavimento nero

Idee per un ingresso design di medie dimensioni con pareti grigie, pavimento con piastrelle in ceramica, una porta singola, una porta grigia, pavimento grigio, soffitto in legno e carta da parati
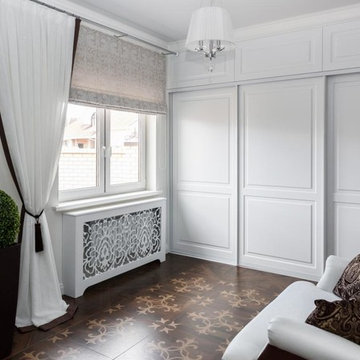
Холл в стиле неоклассике. Белый шкаф-купе. Пол паркетная доска с рисунком. Оформление окна, римская штора. Резной короб закрывает радиатор.
Esempio di un ingresso classico di medie dimensioni con pareti bianche, pavimento con piastrelle in ceramica, una porta singola, una porta in metallo e pavimento marrone
Esempio di un ingresso classico di medie dimensioni con pareti bianche, pavimento con piastrelle in ceramica, una porta singola, una porta in metallo e pavimento marrone
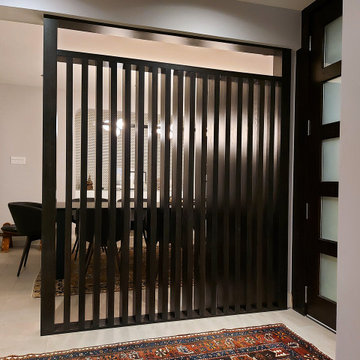
Louvered entry divider in solid oak with ebony stain
Esempio di un corridoio minimal di medie dimensioni con pareti beige, pavimento con piastrelle in ceramica, una porta singola, una porta in legno scuro e pavimento bianco
Esempio di un corridoio minimal di medie dimensioni con pareti beige, pavimento con piastrelle in ceramica, una porta singola, una porta in legno scuro e pavimento bianco
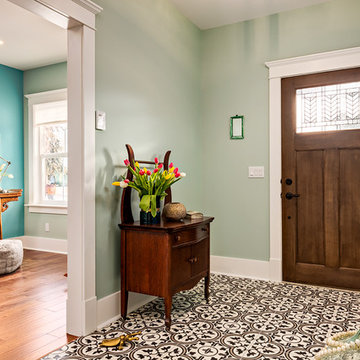
An addition to the front of the home allowed for a beautiful new entryway.
Ispirazione per un piccolo ingresso scandinavo con una porta singola, pareti verdi, pavimento con piastrelle in ceramica, una porta in legno scuro e pavimento multicolore
Ispirazione per un piccolo ingresso scandinavo con una porta singola, pareti verdi, pavimento con piastrelle in ceramica, una porta in legno scuro e pavimento multicolore
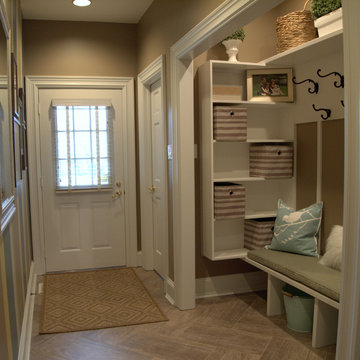
We removed the doors from this closet and installed a custom built in bench with wall shelves to house this family of 5.
Immagine di un grande ingresso con anticamera chic con pareti beige, pavimento con piastrelle in ceramica, una porta singola e una porta bianca
Immagine di un grande ingresso con anticamera chic con pareti beige, pavimento con piastrelle in ceramica, una porta singola e una porta bianca
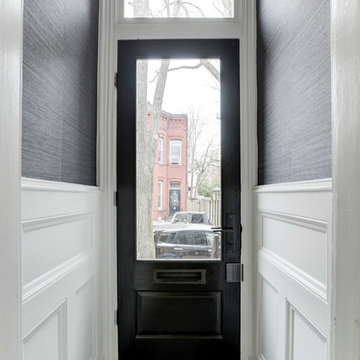
photographer-Connie Gauthier
Immagine di un ingresso con vestibolo contemporaneo con pareti grigie, pavimento con piastrelle in ceramica, una porta singola e una porta nera
Immagine di un ingresso con vestibolo contemporaneo con pareti grigie, pavimento con piastrelle in ceramica, una porta singola e una porta nera
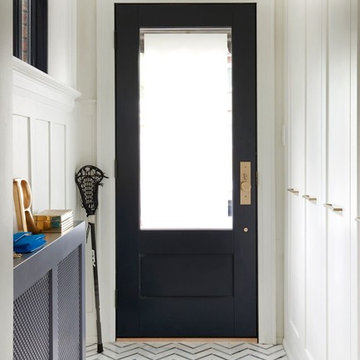
Photography by Stephani Buchman
Foto di un piccolo corridoio moderno con pareti bianche, pavimento con piastrelle in ceramica, una porta singola e una porta nera
Foto di un piccolo corridoio moderno con pareti bianche, pavimento con piastrelle in ceramica, una porta singola e una porta nera
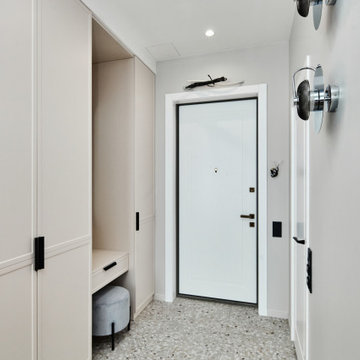
Foto di un piccolo ingresso con anticamera contemporaneo con pareti grigie, pavimento con piastrelle in ceramica, una porta singola, una porta bianca e pavimento grigio
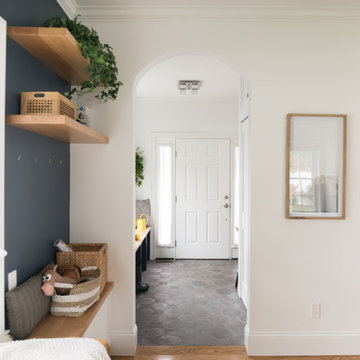
After receiving a referral by a family friend, these clients knew that Rebel Builders was the Design + Build company that could transform their space for a new lifestyle: as grandparents!
As young grandparents, our clients wanted a better flow to their first floor so that they could spend more quality time with their growing family.
The challenge, of creating a fun-filled space that the grandkids could enjoy while being a relaxing oasis when the clients are alone, was one that the designers accepted eagerly. Additionally, designers also wanted to give the clients a more cohesive flow between the kitchen and dining area.
To do this, the team moved the existing fireplace to a central location to open up an area for a larger dining table and create a designated living room space. On the opposite end, we placed the "kids area" with a large window seat and custom storage. The built-ins and archway leading to the mudroom brought an elegant, inviting and utilitarian atmosphere to the house.
The careful selection of the color palette connected all of the spaces and infused the client's personal touch into their home.
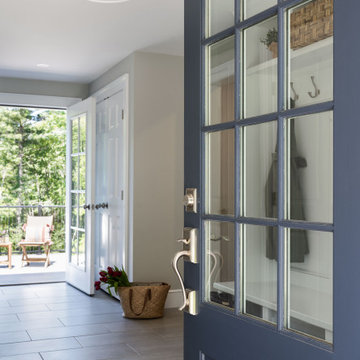
As seen in this photo, the front to back view offers homeowners and guests alike a direct view and access to the deck off the back of the house. In addition to holding access to the garage, this space holds two closets. One, the homeowners are using as a coat closest and the other, a pantry closet. You also see a custom built in unit with a bench and storage. There is also access to a powder room, a bathroom that was relocated from middle of the 1st floor layout. Relocating the bathroom allowed us to open up the floor plan, offering a view directly into and out of the playroom and dining room.
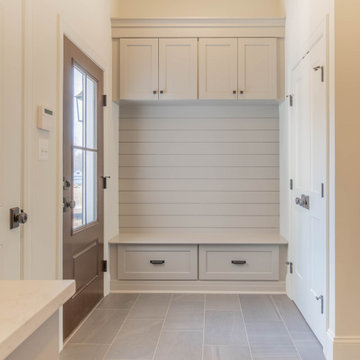
Ispirazione per un ingresso con anticamera country con pavimento con piastrelle in ceramica, una porta singola, una porta grigia e pavimento grigio

These clients were referred to us by another happy client! They wanted to refresh the main and second levels of their early 2000 home, as well as create a more open feel to their main floor and lose some of the dated highlights like green laminate countertops, oak cabinets, flooring, and railing. A 3-way fireplace dividing the family room and dining nook was removed, and a great room concept created. Existing oak floors were sanded and refinished, the kitchen was redone with new cabinet facing, countertops, and a massive new island with additional cabinetry. A new electric fireplace was installed on the outside family room wall with a wainscoting and brick surround. Additional custom wainscoting was installed in the front entry and stairwell to the upstairs. New flooring and paint throughout, new trim, doors, and railing were also added. All three bathrooms were gutted and re-done with beautiful cabinets, counters, and tile. A custom bench with lockers and cubby storage was also created for the main floor hallway / back entry. What a transformation! A completely new and modern home inside!
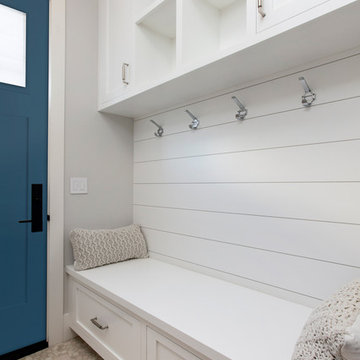
This is a modern farmhouse or coastal style mudroom with a Shiplap inset wall and a blue Craftsman Heritage Series Door. The coat hooks are a nice addition creating even more versatility to the design. The all-around white is why coastal comes to mind. The White colors all overlapping creates a fluidity throughout the space.
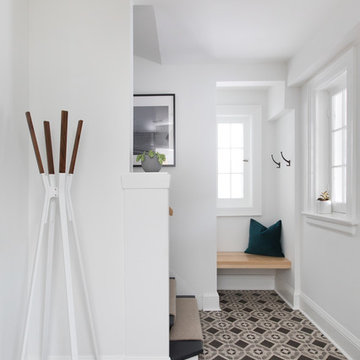
Ryan Salisbury
Esempio di un ingresso con anticamera chic di medie dimensioni con pareti bianche, pavimento con piastrelle in ceramica, una porta singola, una porta nera e pavimento nero
Esempio di un ingresso con anticamera chic di medie dimensioni con pareti bianche, pavimento con piastrelle in ceramica, una porta singola, una porta nera e pavimento nero
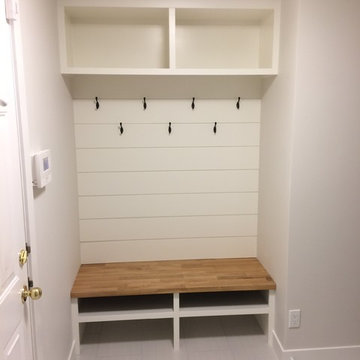
Ispirazione per un ingresso con anticamera classico di medie dimensioni con pareti grigie, pavimento con piastrelle in ceramica, una porta singola, una porta bianca e pavimento grigio
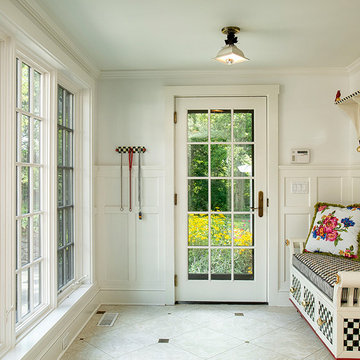
Idee per un ingresso con anticamera country di medie dimensioni con pareti bianche, una porta singola, una porta bianca, pavimento grigio e pavimento con piastrelle in ceramica

Esempio di un grande corridoio tradizionale con pareti beige, pavimento beige, pavimento con piastrelle in ceramica, una porta singola e una porta in legno bruno
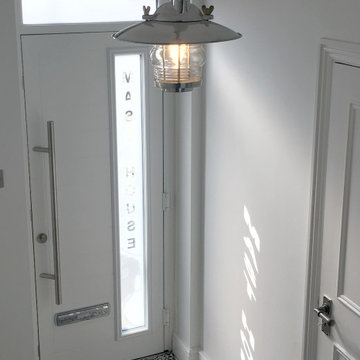
The property is a former boat builder's, which the client named the Mast House, and wanted to renovate in keeping with the history. Desiring a nautical design with industrial tones led the client to Any Old Lights. This Revivals aluminium fresnel lens pendant was the first light purchased for the Mast House, and it informed the remainder of the design.
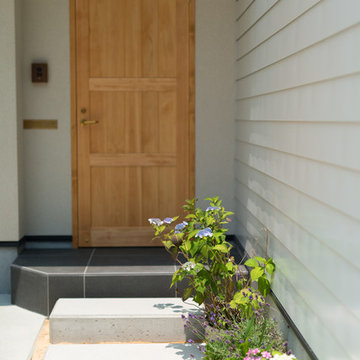
Foto di una porta d'ingresso industriale con pareti beige, pavimento con piastrelle in ceramica, una porta singola, una porta in legno chiaro e pavimento nero
5.297 Foto di ingressi e corridoi con pavimento con piastrelle in ceramica e una porta singola
9