3.678 Foto di ingressi e corridoi con pareti multicolore
Filtra anche per:
Budget
Ordina per:Popolari oggi
1 - 20 di 3.678 foto
1 di 2

The Villa Mostaccini, situated on the hills of
Bordighera, is one of the most beautiful and
important villas in Liguria.
Built in 1932 in the characteristic stile of
the late Italian renaissance, it has been
meticulously restored to the highest
standards of design, while maintaining the
original details that distinguish it.
Capoferri substituted all wood windows as
well as their sills and reveals, maintaining the
aspect of traditional windows and blending
perfectly with the historic aesthetics of the villa.
Where possible, certain elements, like for
instance the internal wooden shutters and
the brass handles, have been restored and
refitted rather than substituted.
For the elegant living room with its stunning
view of the sea, Architect Maiga opted for
a large two-leaved pivot window from true
bronze that offers the guests of the villa an
unforgettable experience.

The grand entry sets the tone as you enter this fresh modern farmhouse with high ceilings, clerestory windows, rustic wood tones with an air of European flavor. The large-scale original artwork compliments a trifecta of iron furnishings and the multi-pendant light fixture.
For more photos of this project visit our website: https://wendyobrienid.com.

Idee per un ingresso o corridoio tradizionale di medie dimensioni con pareti multicolore e pavimento in legno massello medio

Esempio di un ingresso con anticamera chic con pareti multicolore, pavimento in legno massello medio, una porta singola, una porta in vetro, pavimento marrone e carta da parati
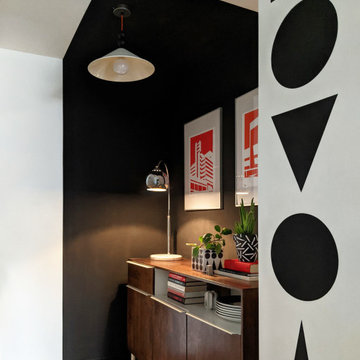
Clever use colour blocking in the entrance hall of a new build flat. The black panels placed at either end of the room work to elongate the space and raise the ceiling height. Room features vintage Habitat ceiling pendants, customised with black balls added to the neon orange lighting flex and a geometric shape mural.
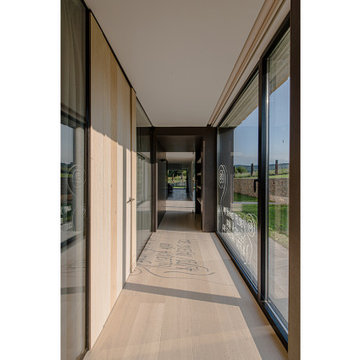
La vivienda está ubicada en el término municipal de Bareyo, en una zona eminentemente rural. El proyecto busca la máxima integración paisajística y medioambiental, debido a su localización y a las características de la arquitectura tradicional de la zona. A ello contribuye la decisión de desarrollar todo el programa en un único volumen rectangular, con su lado estrecho perpendicular a la pendiente del terreno, y de una única planta sobre rasante, la cual queda visualmente semienterrada, y abriendo los espacios a las orientaciones más favorables y protegiéndolos de las más duras.
Además, la materialidad elegida, una base de piedra sólida, los entrepaños cubiertos con paneles de gran formato de piedra negra, y la cubierta a dos aguas, con tejas de pizarra oscura, aportan tonalidades coherentes con el lugar, reflejándose de una manera actualizada.

Having lived in England and now Canada, these clients wanted to inject some personality and extra space for their young family into their 70’s, two storey home. I was brought in to help with the extension of their front foyer, reconfiguration of their powder room and mudroom.
We opted for some rich blue color for their front entry walls and closet, which reminded them of English pubs and sea shores they have visited. The floor tile was also a node to some classic elements. When it came to injecting some fun into the space, we opted for graphic wallpaper in the bathroom.

Foto di un grande ingresso o corridoio classico con pareti multicolore, pavimento in legno massello medio e pavimento marrone
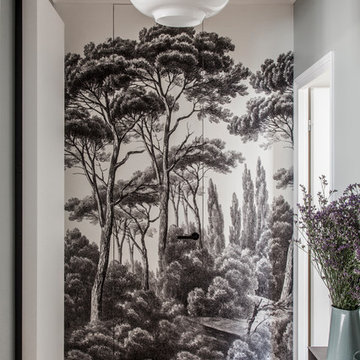
Ispirazione per un ingresso o corridoio scandinavo con parquet chiaro e pareti multicolore
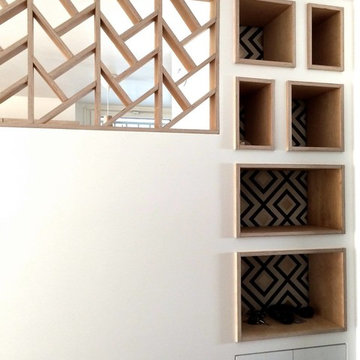
Idee per un piccolo ingresso o corridoio contemporaneo con pareti multicolore e parquet chiaro
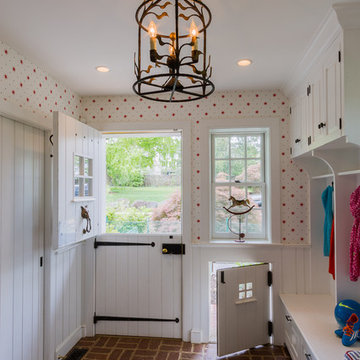
Ispirazione per un ingresso con anticamera country con pareti multicolore, pavimento in mattoni, una porta olandese e una porta bianca
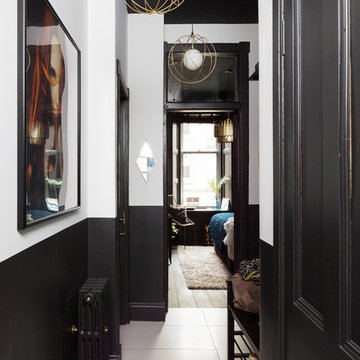
This small apartment hallway offers an welcome change from the traditional light spaces, this one uses monochrome paint to pack a punch and give a taste of what the rest of the flat has to offer.
Photo - Susie Lowe

Susan Teara, photographer
Idee per un grande ingresso con anticamera design con pareti multicolore, pavimento in gres porcellanato, una porta singola, una porta bianca e pavimento beige
Idee per un grande ingresso con anticamera design con pareti multicolore, pavimento in gres porcellanato, una porta singola, una porta bianca e pavimento beige
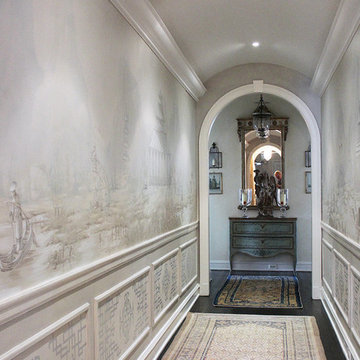
Atmospheric Chinoiserie murals adorn this corridor, with painted fretwork panels below. The tonal color palette and delicate line work evoke a timeless quality. These garden themed murals for a lakefront dining room are in a traditional Chinoiserie scenic style, first made popular in Regency England.
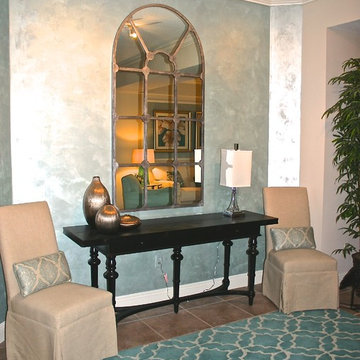
Esempio di un ingresso o corridoio chic di medie dimensioni con pareti multicolore e pavimento in gres porcellanato
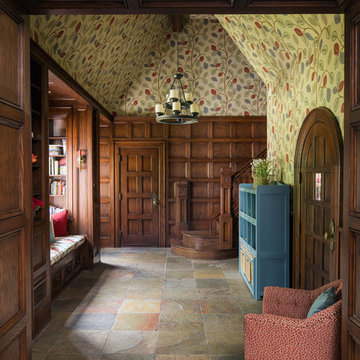
Ispirazione per un grande corridoio tradizionale con pareti multicolore, pavimento in ardesia, una porta singola e una porta in legno scuro
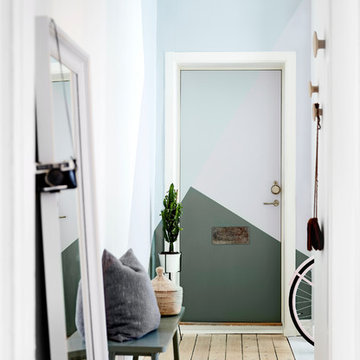
Velkommen ind! Indgangen til dit hjem betyder meget mere end du tror. Skab et imødekommende, venligt og legend udtryk med et geometrisk mønster. Stilen er lyst og skandinavisk. Farverne vi har brugt hedder: Foggy Blue, Bloom, Apple Blosson & Calm Green.

Immagine di un grande ingresso mediterraneo con pareti multicolore, pavimento in gres porcellanato e pavimento bianco
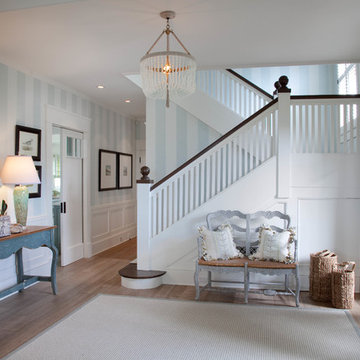
Kim Grant, Architect;
Elizabeth Barkett, Interior Designer - Ross Thiele & Sons Ltd.;
Gail Owens, Photographer
Idee per un ingresso stile marinaro con pareti multicolore, pavimento in legno massello medio, una porta singola e una porta in legno scuro
Idee per un ingresso stile marinaro con pareti multicolore, pavimento in legno massello medio, una porta singola e una porta in legno scuro
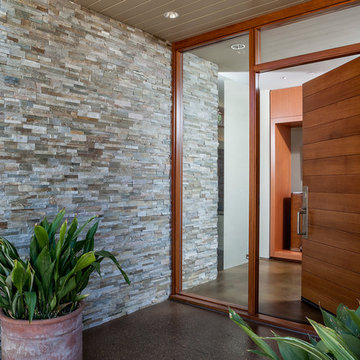
Immagine di una grande porta d'ingresso moderna con pareti multicolore, pavimento in cemento, una porta singola, una porta in legno bruno e pavimento marrone
3.678 Foto di ingressi e corridoi con pareti multicolore
1