199 Foto di ingressi e corridoi con pareti multicolore e pavimento in marmo
Filtra anche per:
Budget
Ordina per:Popolari oggi
1 - 20 di 199 foto
1 di 3

This hallway has arched entryways, custom chandeliers, vaulted ceilings, and a marble floor.
Ispirazione per un ampio ingresso o corridoio mediterraneo con pareti multicolore, pavimento in marmo, pavimento multicolore, soffitto a cassettoni e pannellatura
Ispirazione per un ampio ingresso o corridoio mediterraneo con pareti multicolore, pavimento in marmo, pavimento multicolore, soffitto a cassettoni e pannellatura
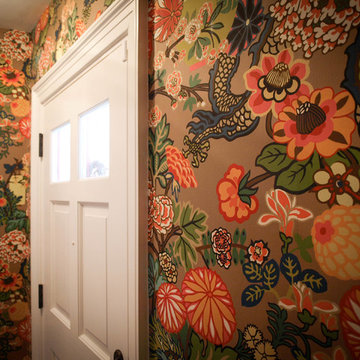
The Schumacher Chiang Mai Dragon wallcovering makes a a bold statement in the home's front entry.
Foto di un ingresso con vestibolo chic con pareti multicolore, pavimento in marmo, una porta singola e una porta bianca
Foto di un ingresso con vestibolo chic con pareti multicolore, pavimento in marmo, una porta singola e una porta bianca
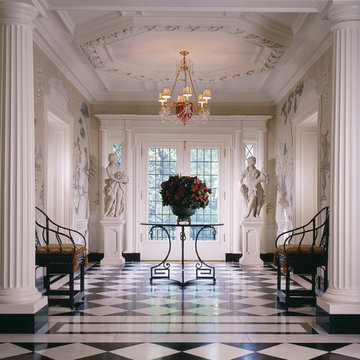
Idee per un ampio ingresso classico con pareti multicolore, pavimento in marmo, una porta a due ante, una porta in vetro e pavimento multicolore
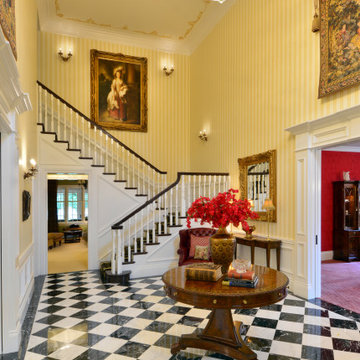
We gave this large entryway a dramatic look with bold colors and patterns. The pale yellow striped walls contrast enormously with the checkered floors but come together to create the classic Regency-inspired look we were going for. An elegant crystal chandelier, gold-framed wall decor, and a ceiling accents further accentuate the rococo style home - and this is just the beginning!
Designed by Michelle Yorke Interiors who also serves Seattle as well as Seattle's Eastside suburbs from Mercer Island all the way through Cle Elum.
For more about Michelle Yorke, click here: https://michelleyorkedesign.com/
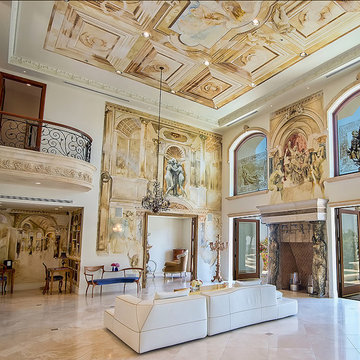
Design Concept, Walls and Surfaces Decoration on 22 Ft. High Ceiling. Furniture Custom Design. Gold Leaves Application, Inlaid Marble Inset and Custom Mosaic Tables and Custom Iron Bases. Mosaic Floor Installation and Treatment.

Three apartments were combined to create this 7 room home in Manhattan's West Village for a young couple and their three small girls. A kids' wing boasts a colorful playroom, a butterfly-themed bedroom, and a bath. The parents' wing includes a home office for two (which also doubles as a guest room), two walk-in closets, a master bedroom & bath. A family room leads to a gracious living/dining room for formal entertaining. A large eat-in kitchen and laundry room complete the space. Integrated lighting, audio/video and electric shades make this a modern home in a classic pre-war building.
Photography by Peter Kubilus
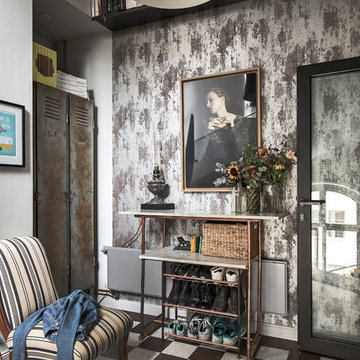
Kronfoto / Adam Helbaoui© Houzz 2017
Foto di un ingresso o corridoio nordico di medie dimensioni con pareti multicolore, pavimento in marmo e pavimento multicolore
Foto di un ingresso o corridoio nordico di medie dimensioni con pareti multicolore, pavimento in marmo e pavimento multicolore
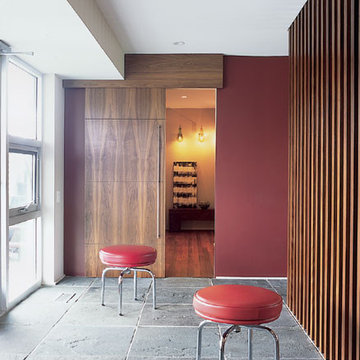
A modern home in The Hamptons with some pretty unique features! Warm and cool colors adorn the interior, setting off different moods in each room. From the moody burgundy-colored TV room to the refreshing and modern living room, every space a style of its own.
We integrated a unique mix of elements, including wooden room dividers, slate tile flooring, and concrete tile walls. This unusual pairing of materials really came together to produce a stunning modern-contemporary design.
Artwork & one-of-a-kind lighting were also utilized throughout the home for dramatic effects. The outer-space artwork in the dining area is a perfect example of how we were able to keep the home minimal but powerful.
Project completed by New York interior design firm Betty Wasserman Art & Interiors, which serves New York City, as well as across the tri-state area and in The Hamptons.
For more about Betty Wasserman, click here: https://www.bettywasserman.com/
To learn more about this project, click here: https://www.bettywasserman.com/spaces/bridgehampton-modern/
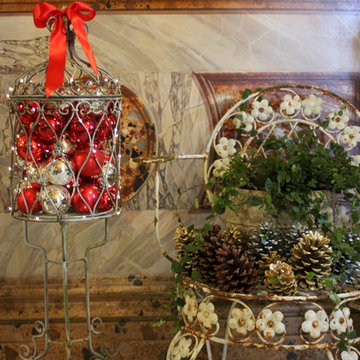
In celebration of the ruby {40th} anniversary of the induction of the historic Hay House to The Georgia Trust, I transformed this beautiful grand hallway and foyer into an indoor winter wonderland English topiary garden. Cyprus, boxwood, ivy topiary trees are covered in fairy lights and illuminate this elegant hallway, while a stone bird bath cradles a hand blown red glass gazing ball. A wrought iron arbor sets the stage for a gilded mossy chair and Santa's coat. Red roses, nutcrackers, a candle chandelier, and reindeer accent the space in a charming way.
©Suzanne MacCrone Rogers
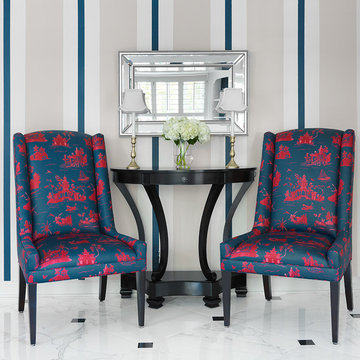
Esempio di un ingresso tradizionale di medie dimensioni con pareti multicolore, pavimento in marmo e pavimento bianco
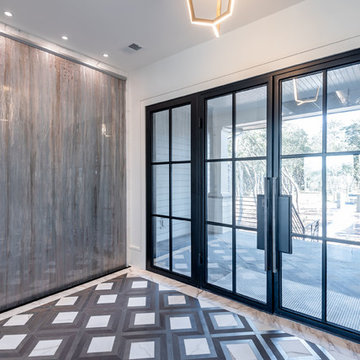
Built by Award Winning, Certified Luxury Custom Home Builder SHELTER Custom-Built Living.
Interior Details and Design- SHELTER Custom-Built Living Build-Design team. .
Architect- DLB Custom Home Design INC..
Interior Decorator- Hollis Erickson Design.
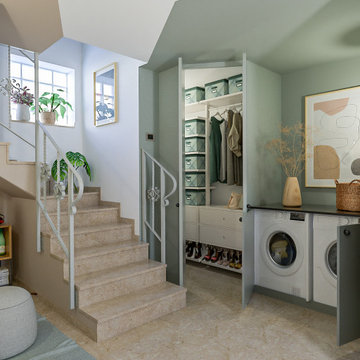
Liadesign
Immagine di un ingresso scandinavo con pareti multicolore, pavimento in marmo, una porta singola, una porta bianca e pavimento beige
Immagine di un ingresso scandinavo con pareti multicolore, pavimento in marmo, una porta singola, una porta bianca e pavimento beige
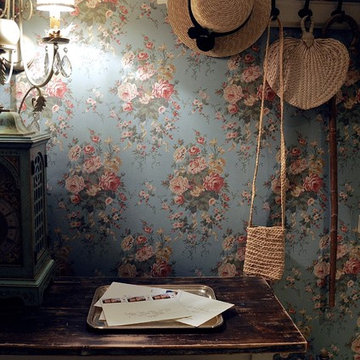
Ispirazione per un piccolo ingresso bohémian con pareti multicolore, pavimento in marmo, una porta singola, una porta bianca e pavimento beige
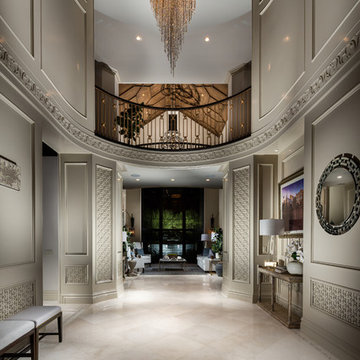
Idee per un ampio corridoio mediterraneo con pareti multicolore, pavimento in marmo e pavimento bianco
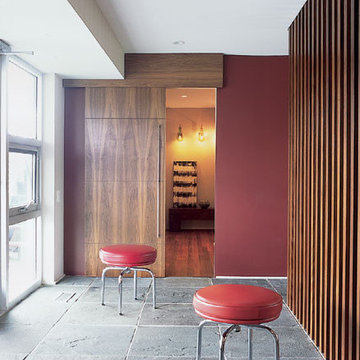
A modern home in The Hamptons with some pretty unique features! Warm and cool colors adorn the interior, setting off different moods in each room. From the moody burgundy-colored TV room to the refreshing and modern living room, every space a style of its own.
We integrated a unique mix of elements, including wooden room dividers, slate tile flooring, and concrete tile walls. This unusual pairing of materials really came together to produce a stunning modern-contemporary design.
Artwork & one-of-a-kind lighting were also utilized throughout the home for dramatic effects. The outer-space artwork in the dining area is a perfect example of how we were able to keep the home minimal but powerful.
Project completed by New York interior design firm Betty Wasserman Art & Interiors, which serves New York City, as well as across the tri-state area and in The Hamptons.
For more about Betty Wasserman, click here: https://www.bettywasserman.com/
To learn more about this project, click here: https://www.bettywasserman.com/spaces/bridgehampton-modern/
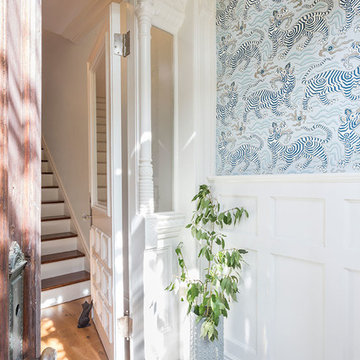
Immagine di un ingresso classico di medie dimensioni con pareti multicolore, pavimento in marmo, una porta singola e una porta bianca
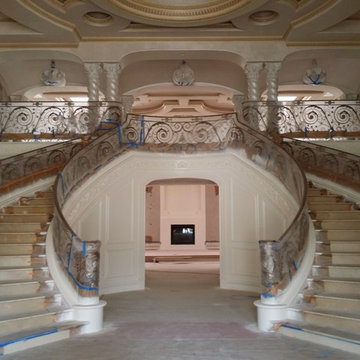
Xulon Floors
Foto di un grande ingresso mediterraneo con pareti multicolore, pavimento in marmo, una porta a due ante e una porta in metallo
Foto di un grande ingresso mediterraneo con pareti multicolore, pavimento in marmo, una porta a due ante e una porta in metallo
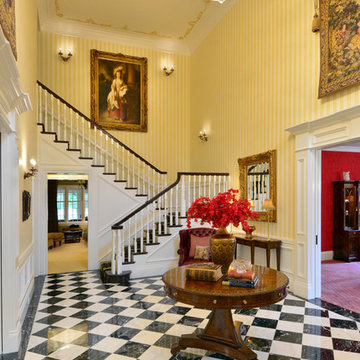
We gave this large entryway a dramatic look with bold colors and patterns. The pale yellow striped walls contrast enormously with the checkered floors but come together to create the classic Regency-inspired look we were going for. An elegant crystal chandelier, gold-framed wall decor, and a ceiling accents further accentuate the rococo style home - and this is just the beginning!
Designed by Michelle Yorke Interiors who also serves Seattle as well as Seattle's Eastside suburbs from Mercer Island all the way through Cle Elum.
For more about Michelle Yorke, click here: https://michelleyorkedesign.com/
To learn more about this project, click here: https://michelleyorkedesign.com/grand-ridge/
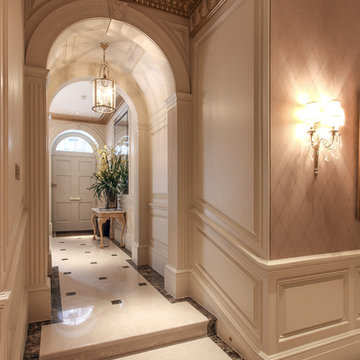
Entrance Hall
Immagine di un grande corridoio tradizionale con pareti multicolore, pavimento in marmo, una porta singola, una porta in legno scuro e pavimento multicolore
Immagine di un grande corridoio tradizionale con pareti multicolore, pavimento in marmo, una porta singola, una porta in legno scuro e pavimento multicolore
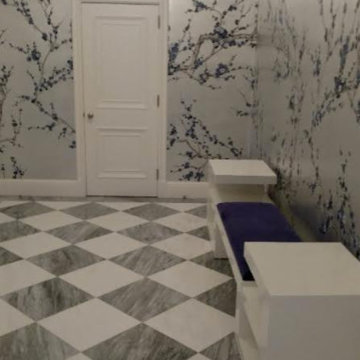
Immagine di un ingresso boho chic di medie dimensioni con pareti multicolore, pavimento in marmo, una porta singola, una porta bianca e pavimento multicolore
199 Foto di ingressi e corridoi con pareti multicolore e pavimento in marmo
1