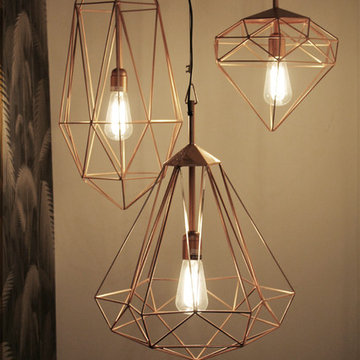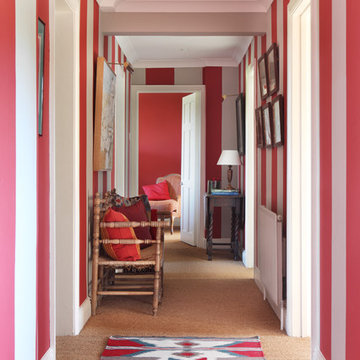101 Foto di ingressi e corridoi con pareti multicolore e moquette
Filtra anche per:
Budget
Ordina per:Popolari oggi
1 - 20 di 101 foto
1 di 3
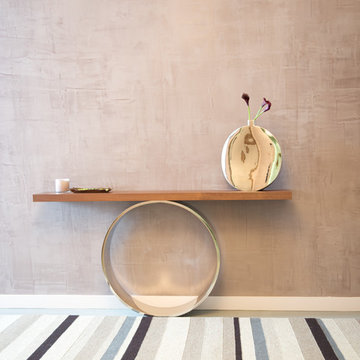
A collection of creatively designed tables that double as modern art! We love finding unique pieces such as these which merge artistic beauty with function!
Project completed by New York interior design firm Betty Wasserman Art & Interiors, which serves New York City, as well as across the tri-state area and in The Hamptons.
For more about Betty Wasserman, click here: https://www.bettywasserman.com/
To learn more about this project, click here: https://www.bettywasserman.com/spaces/south-chelsea-loft/
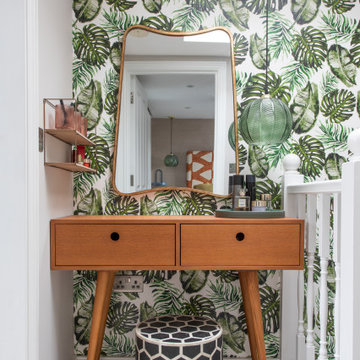
Foto di un piccolo ingresso o corridoio contemporaneo con pareti multicolore, moquette e pavimento beige

A whimsical mural creates a brightness and charm to this hallway. Plush wool carpet meets herringbone timber.
Foto di un piccolo ingresso o corridoio chic con pareti multicolore, moquette, pavimento marrone, soffitto a volta e carta da parati
Foto di un piccolo ingresso o corridoio chic con pareti multicolore, moquette, pavimento marrone, soffitto a volta e carta da parati
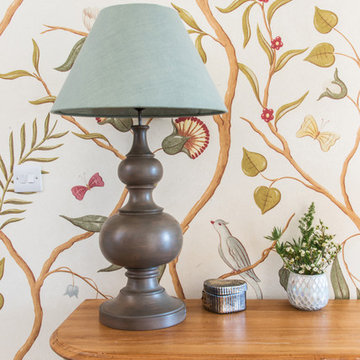
Country hallway with Lewis and Wood wallpaper.
suzanne black photography
Foto di un ingresso o corridoio country di medie dimensioni con pareti multicolore e moquette
Foto di un ingresso o corridoio country di medie dimensioni con pareti multicolore e moquette
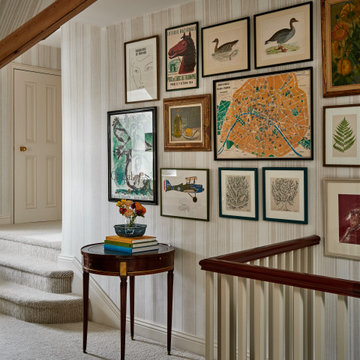
Foto di un ingresso o corridoio classico con pareti multicolore, moquette e pavimento beige
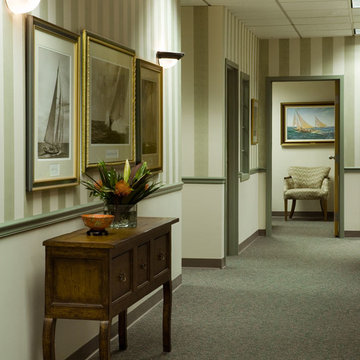
This hallway is complete with grey carpeted floors, a patterned arm chair, wooden table, striped painted walls, yellow door, grid windows, and sailing boat artwork.
Homes designed by Franconia interior designer Randy Trainor. She also serves the New Hampshire Ski Country, Lake Regions and Coast, including Lincoln, North Conway, and Bartlett.
For more about Randy Trainor, click here: https://crtinteriors.com/
To learn more about this project, click here: https://crtinteriors.com/clubhouse-and-commercial-design
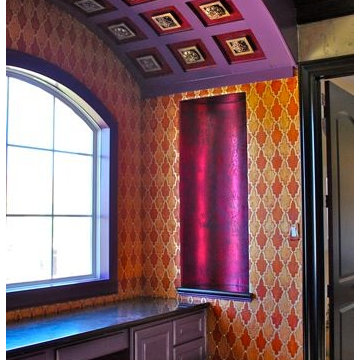
A unique conversation area was colorfully applied in rich vibrant colors, textures and stencil designs. A variety of techniques created this very personal space. Copyright © 2016 The Artists Hands
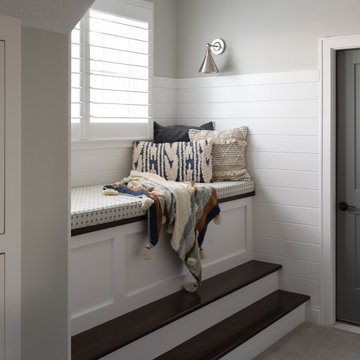
Our Carmel design-build studio planned a beautiful open-concept layout for this home with a lovely kitchen, adjoining dining area, and a spacious and comfortable living space. We chose a classic blue and white palette in the kitchen, used high-quality appliances, and added plenty of storage spaces to make it a functional, hardworking kitchen. In the adjoining dining area, we added a round table with elegant chairs. The spacious living room comes alive with comfortable furniture and furnishings with fun patterns and textures. A stunning fireplace clad in a natural stone finish creates visual interest. In the powder room, we chose a lovely gray printed wallpaper, which adds a hint of elegance in an otherwise neutral but charming space.
---
Project completed by Wendy Langston's Everything Home interior design firm, which serves Carmel, Zionsville, Fishers, Westfield, Noblesville, and Indianapolis.
For more about Everything Home, see here: https://everythinghomedesigns.com/
To learn more about this project, see here:
https://everythinghomedesigns.com/portfolio/modern-home-at-holliday-farms
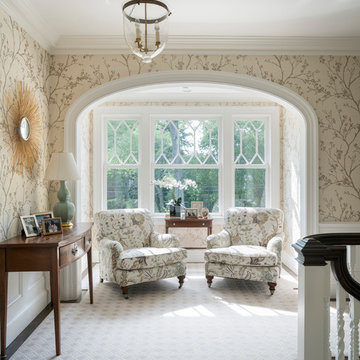
A simple casing accentuates the curved elliptical opening of a well-lit sitting area in the formal upper stair hall.
James Merrell Photography
Immagine di un grande ingresso o corridoio stile marinaro con pareti multicolore, moquette e pavimento grigio
Immagine di un grande ingresso o corridoio stile marinaro con pareti multicolore, moquette e pavimento grigio
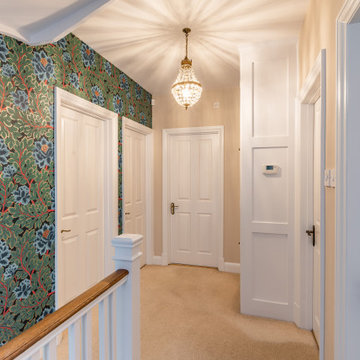
The beautiful wallpaper and Antique chandelier create a more welcoming space in the Hallway and Landing, while enhancing the 1930's features within the house.
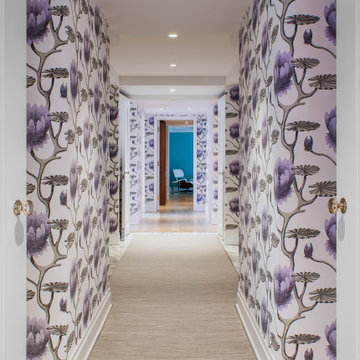
An entry foyer that pops with creative energy and color. Gorgeous wallpaper surrounds the hall. Beautiful entry rug with marble accents.
Ispirazione per un ampio ingresso chic con pareti multicolore, moquette, una porta singola, una porta in metallo, pavimento beige, travi a vista e carta da parati
Ispirazione per un ampio ingresso chic con pareti multicolore, moquette, una porta singola, una porta in metallo, pavimento beige, travi a vista e carta da parati
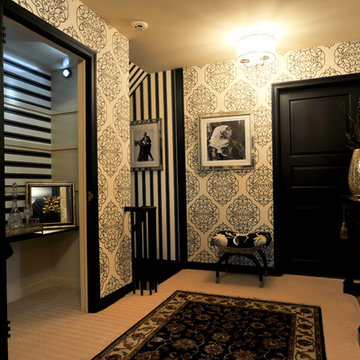
Black and White Damask Wallpaper has a contemporary spin and is accentuated by Black Millwork and Doors. A Classic Black & White Stripe Wallpaper highlights the accessory walls in a creative application.
Photo credit : Michael Ach
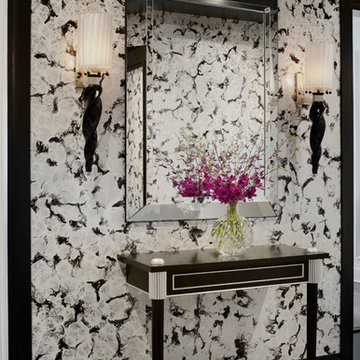
Werner Straube Photography
Ispirazione per un ingresso classico di medie dimensioni con pareti multicolore, moquette, una porta a due ante, pavimento grigio e carta da parati
Ispirazione per un ingresso classico di medie dimensioni con pareti multicolore, moquette, una porta a due ante, pavimento grigio e carta da parati
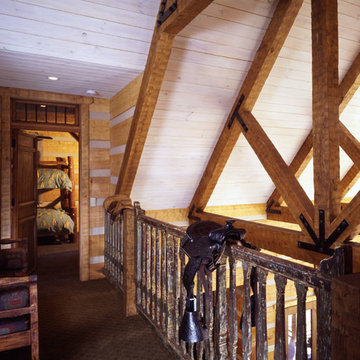
The loft area of this Elk River II log home overlooks the great room. The vaulted ceiling features white washed tongue & groove and natural stained beams.
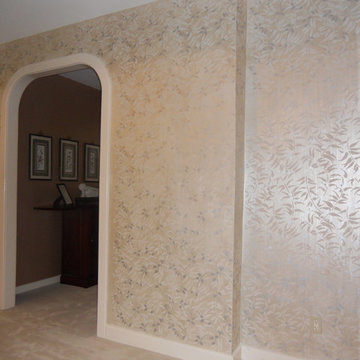
This is a stunning multi layer metallic striae finish with a raised plaster leaf pattern on the top
Ispirazione per un grande ingresso o corridoio chic con pareti multicolore e moquette
Ispirazione per un grande ingresso o corridoio chic con pareti multicolore e moquette
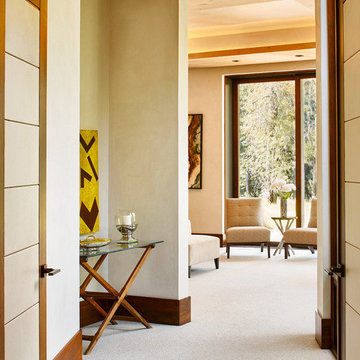
This beautiful riverside home was a joy to design! Our Boulder studio borrowed colors and tones from the beauty of the nature outside to recreate a peaceful sanctuary inside. We added cozy, comfortable furnishings so our clients can curl up with a drink while watching the river gushing by. The gorgeous home boasts large entryways with stone-clad walls, high ceilings, and a stunning bar counter, perfect for get-togethers with family and friends. Large living rooms and dining areas make this space fabulous for entertaining.
---
Joe McGuire Design is an Aspen and Boulder interior design firm bringing a uniquely holistic approach to home interiors since 2005.
For more about Joe McGuire Design, see here: https://www.joemcguiredesign.com/
To learn more about this project, see here:
https://www.joemcguiredesign.com/riverfront-modern
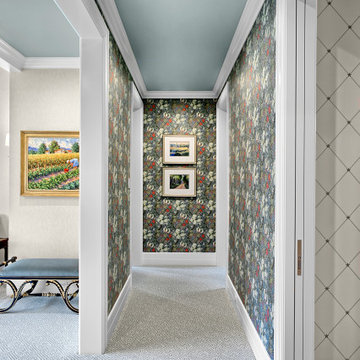
The gorgeous corridor of the master suite greets the home owners with beautiful wallpaper by Morris & Co. and carpet by STARK. The ceiling color is Benjamin Moore AF-490 Tranquility.
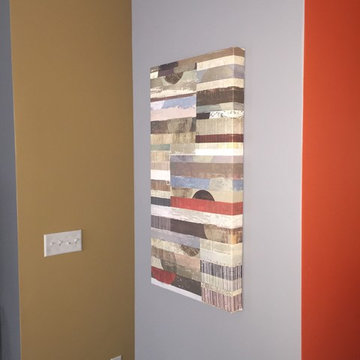
Foto di un ingresso o corridoio minimal di medie dimensioni con pareti multicolore e moquette
101 Foto di ingressi e corridoi con pareti multicolore e moquette
1
