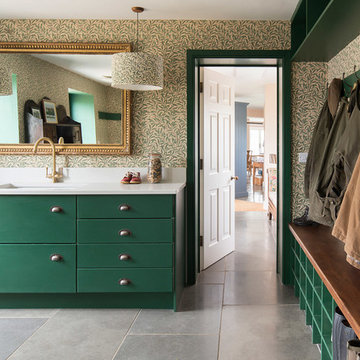3.678 Foto di ingressi e corridoi con pareti multicolore
Filtra anche per:
Budget
Ordina per:Popolari oggi
41 - 60 di 3.678 foto
1 di 2

Shoootin
Idee per un ingresso o corridoio design con pareti multicolore, pavimento in legno massello medio, una porta singola, una porta blu e pavimento beige
Idee per un ingresso o corridoio design con pareti multicolore, pavimento in legno massello medio, una porta singola, una porta blu e pavimento beige
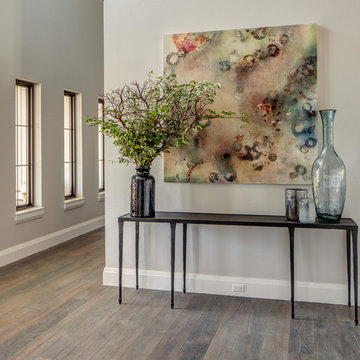
This beautiful showcase home offers a blend of crisp, uncomplicated modern lines and a touch of farmhouse architectural details. The 5,100 square feet single level home with 5 bedrooms, 3 ½ baths with a large vaulted bonus room over the garage is delightfully welcoming.
For more photos of this project visit our website: https://wendyobrienid.com.
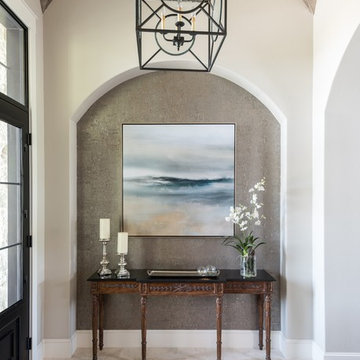
Immagine di un ingresso mediterraneo con pareti multicolore, una porta nera e pavimento beige
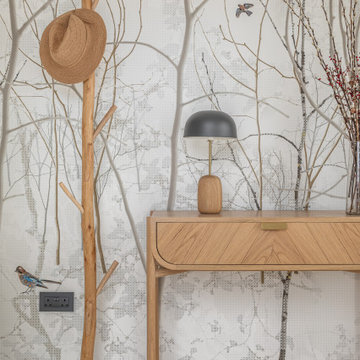
Hallways are the start of the journey into your home and what lies ahead.
Because this home is on one storey and is flooded with light, we wanted to reflect this in the choice of design we chose for the walls - in this case a light and airy bespoke wallpaper. We complimented this with some simple Oak furniture with the curved design which will be replicated within the rest of the property.

La entrada de este duplex es la presentación perfecta de esta vivienda, da acceso a tres zonas : salon, pasillo zona de noche y planta primera
Ispirazione per una porta d'ingresso boho chic di medie dimensioni con pareti multicolore, pavimento in marmo, una porta singola, una porta bianca, pavimento beige, soffitto ribassato e carta da parati
Ispirazione per una porta d'ingresso boho chic di medie dimensioni con pareti multicolore, pavimento in marmo, una porta singola, una porta bianca, pavimento beige, soffitto ribassato e carta da parati
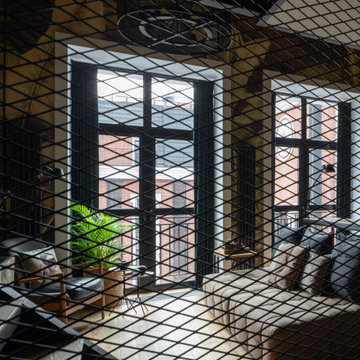
Ispirazione per un piccolo corridoio industriale con pareti multicolore, pavimento con piastrelle in ceramica e pavimento multicolore

The pencil thin stacked stone cladding the entry wall extends to the outdoors. A spectacular LED modern chandelier by Avenue Lighting creates a dramatic focal point.
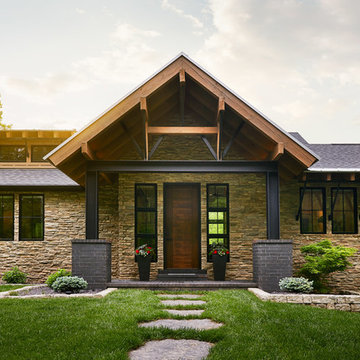
Front entry
Photo by: Starboard & Port L.L.C
Immagine di una grande porta d'ingresso minimalista con pareti multicolore, pavimento in mattoni, una porta singola, una porta in legno scuro e pavimento multicolore
Immagine di una grande porta d'ingresso minimalista con pareti multicolore, pavimento in mattoni, una porta singola, una porta in legno scuro e pavimento multicolore
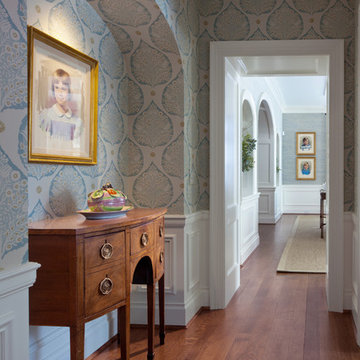
Pease Photography
Immagine di un ingresso o corridoio classico con pareti multicolore, parquet scuro e pavimento marrone
Immagine di un ingresso o corridoio classico con pareti multicolore, parquet scuro e pavimento marrone
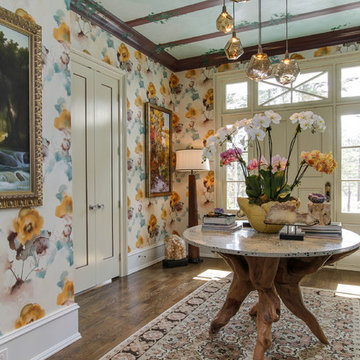
Idee per un ingresso boho chic di medie dimensioni con pareti multicolore, parquet scuro, una porta singola, una porta bianca e pavimento marrone
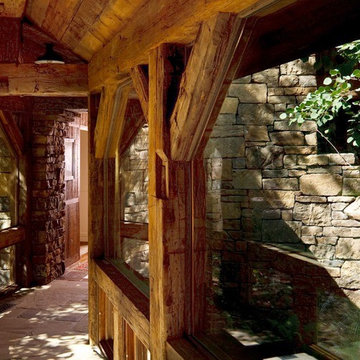
Ispirazione per un ingresso o corridoio rustico di medie dimensioni con pareti multicolore
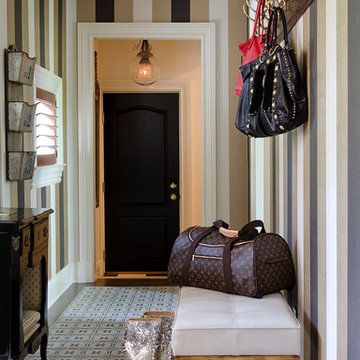
Ispirazione per un corridoio bohémian di medie dimensioni con pareti multicolore, una porta singola e una porta nera
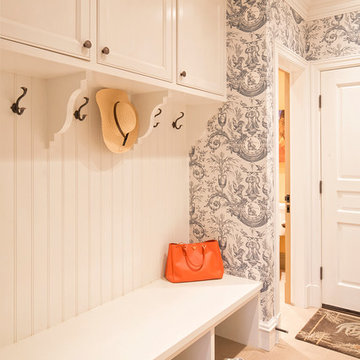
Kurt Johnson
Idee per un ingresso con anticamera con pareti multicolore
Idee per un ingresso con anticamera con pareti multicolore

Three apartments were combined to create this 7 room home in Manhattan's West Village for a young couple and their three small girls. A kids' wing boasts a colorful playroom, a butterfly-themed bedroom, and a bath. The parents' wing includes a home office for two (which also doubles as a guest room), two walk-in closets, a master bedroom & bath. A family room leads to a gracious living/dining room for formal entertaining. A large eat-in kitchen and laundry room complete the space. Integrated lighting, audio/video and electric shades make this a modern home in a classic pre-war building.
Photography by Peter Kubilus
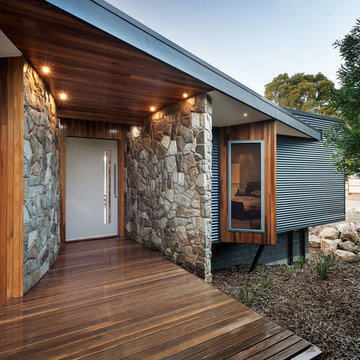
Ispirazione per una porta d'ingresso design con pareti multicolore, parquet scuro e una porta bianca
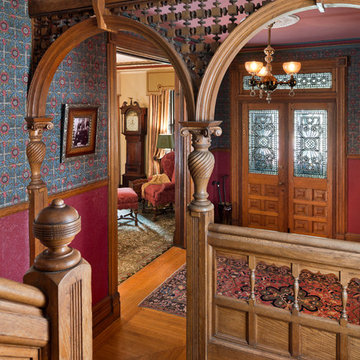
Photo Credit Tom Crane
Immagine di un ingresso vittoriano con pareti multicolore, pavimento in legno massello medio e una porta a due ante
Immagine di un ingresso vittoriano con pareti multicolore, pavimento in legno massello medio e una porta a due ante
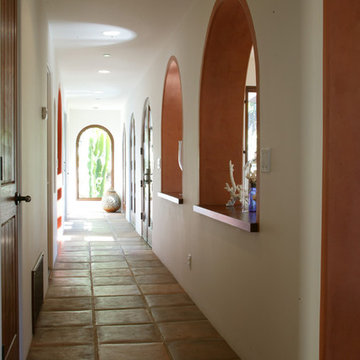
The core of the house is the colonnade that separates the public and private spaces in clear hierarchy.
Aidin Mariscal www.immagineint.com
Foto di un ingresso o corridoio mediterraneo di medie dimensioni con pavimento in terracotta e pareti multicolore
Foto di un ingresso o corridoio mediterraneo di medie dimensioni con pavimento in terracotta e pareti multicolore

This cozy lake cottage skillfully incorporates a number of features that would normally be restricted to a larger home design. A glance of the exterior reveals a simple story and a half gable running the length of the home, enveloping the majority of the interior spaces. To the rear, a pair of gables with copper roofing flanks a covered dining area that connects to a screened porch. Inside, a linear foyer reveals a generous staircase with cascading landing. Further back, a centrally placed kitchen is connected to all of the other main level entertaining spaces through expansive cased openings. A private study serves as the perfect buffer between the homes master suite and living room. Despite its small footprint, the master suite manages to incorporate several closets, built-ins, and adjacent master bath complete with a soaker tub flanked by separate enclosures for shower and water closet. Upstairs, a generous double vanity bathroom is shared by a bunkroom, exercise space, and private bedroom. The bunkroom is configured to provide sleeping accommodations for up to 4 people. The rear facing exercise has great views of the rear yard through a set of windows that overlook the copper roof of the screened porch below.
Builder: DeVries & Onderlinde Builders
Interior Designer: Vision Interiors by Visbeen
Photographer: Ashley Avila Photography
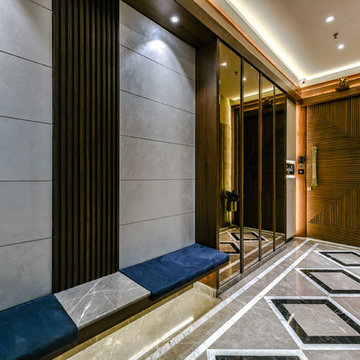
Ispirazione per un ingresso contemporaneo con pareti multicolore, una porta in legno scuro e pavimento multicolore
3.678 Foto di ingressi e corridoi con pareti multicolore
3
