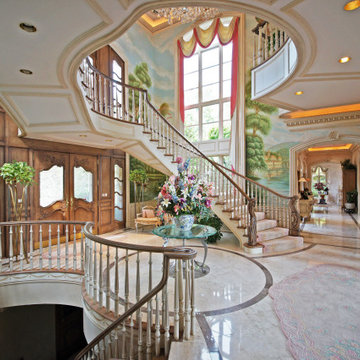243 Foto di ingressi e corridoi con pareti multicolore e carta da parati
Filtra anche per:
Budget
Ordina per:Popolari oggi
1 - 20 di 243 foto
1 di 3

The Villa Mostaccini, situated on the hills of
Bordighera, is one of the most beautiful and
important villas in Liguria.
Built in 1932 in the characteristic stile of
the late Italian renaissance, it has been
meticulously restored to the highest
standards of design, while maintaining the
original details that distinguish it.
Capoferri substituted all wood windows as
well as their sills and reveals, maintaining the
aspect of traditional windows and blending
perfectly with the historic aesthetics of the villa.
Where possible, certain elements, like for
instance the internal wooden shutters and
the brass handles, have been restored and
refitted rather than substituted.
For the elegant living room with its stunning
view of the sea, Architect Maiga opted for
a large two-leaved pivot window from true
bronze that offers the guests of the villa an
unforgettable experience.

https://www.lowellcustomhomes.com
Photo by www.aimeemazzenga.com
Interior Design by www.northshorenest.com
Relaxed luxury on the shore of beautiful Geneva Lake in Wisconsin.

A whimsical mural creates a brightness and charm to this hallway. Plush wool carpet meets herringbone timber.
Foto di un piccolo ingresso o corridoio chic con pareti multicolore, moquette, pavimento marrone, soffitto a volta e carta da parati
Foto di un piccolo ingresso o corridoio chic con pareti multicolore, moquette, pavimento marrone, soffitto a volta e carta da parati
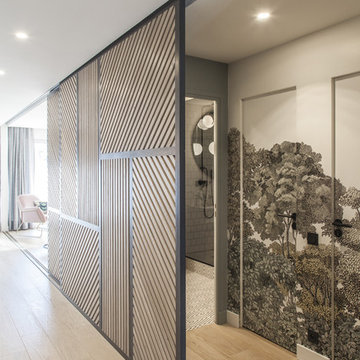
Photo : BCDF Studio
Esempio di un ingresso o corridoio contemporaneo di medie dimensioni con pareti multicolore, parquet chiaro, pavimento beige e carta da parati
Esempio di un ingresso o corridoio contemporaneo di medie dimensioni con pareti multicolore, parquet chiaro, pavimento beige e carta da parati

This remodel transformed two condos into one, overcoming access challenges. We designed the space for a seamless transition, adding function with a laundry room, powder room, bar, and entertaining space.
This mudroom exudes practical elegance with gray-white patterned wallpaper. Thoughtful design includes ample shoe storage, clothes hooks, a discreet pet food station, and comfortable seating, ensuring functional and stylish entry organization.
---Project by Wiles Design Group. Their Cedar Rapids-based design studio serves the entire Midwest, including Iowa City, Dubuque, Davenport, and Waterloo, as well as North Missouri and St. Louis.
For more about Wiles Design Group, see here: https://wilesdesigngroup.com/
To learn more about this project, see here: https://wilesdesigngroup.com/cedar-rapids-condo-remodel
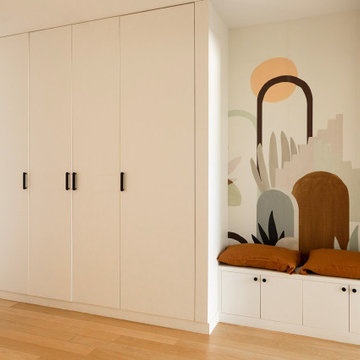
Dans cet appartement familial de 150 m², l’objectif était de rénover l’ensemble des pièces pour les rendre fonctionnelles et chaleureuses, en associant des matériaux naturels à une palette de couleurs harmonieuses.
Dans la cuisine et le salon, nous avons misé sur du bois clair naturel marié avec des tons pastel et des meubles tendance. De nombreux rangements sur mesure ont été réalisés dans les couloirs pour optimiser tous les espaces disponibles. Le papier peint à motifs fait écho aux lignes arrondies de la porte verrière réalisée sur mesure.
Dans les chambres, on retrouve des couleurs chaudes qui renforcent l’esprit vacances de l’appartement. Les salles de bain et la buanderie sont également dans des tons de vert naturel associés à du bois brut. La robinetterie noire, toute en contraste, apporte une touche de modernité. Un appartement où il fait bon vivre !
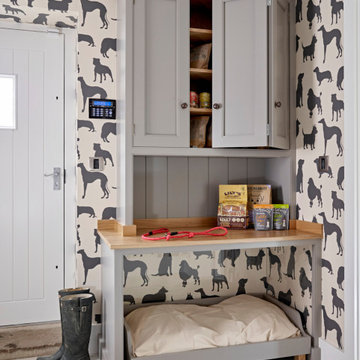
Esempio di un ingresso con anticamera country di medie dimensioni con pareti multicolore, pavimento grigio e carta da parati
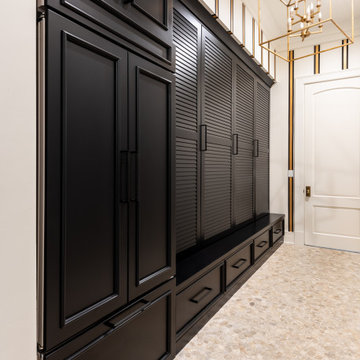
New Home Construction by Freeman Homes, LLC.
Interior Design by Joy Tribout Interiors.
Cabinet Design by Detailed Designs by Denise
Cabinets Provided by Wright Cabinet Shop
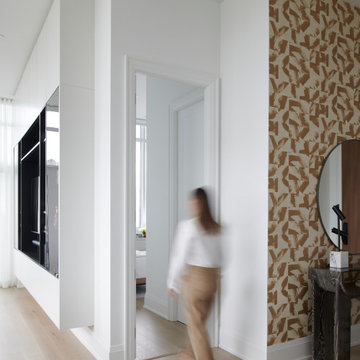
Ispirazione per un ingresso minimal di medie dimensioni con pareti multicolore, parquet chiaro, una porta singola, una porta in legno scuro, pavimento marrone e carta da parati
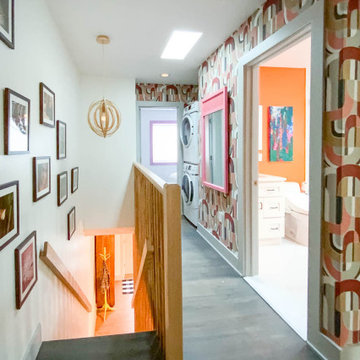
Mid century modern hallway and staircase with colorful wallpaper.
Immagine di un piccolo ingresso o corridoio moderno con pareti multicolore, pavimento in legno massello medio, pavimento grigio e carta da parati
Immagine di un piccolo ingresso o corridoio moderno con pareti multicolore, pavimento in legno massello medio, pavimento grigio e carta da parati
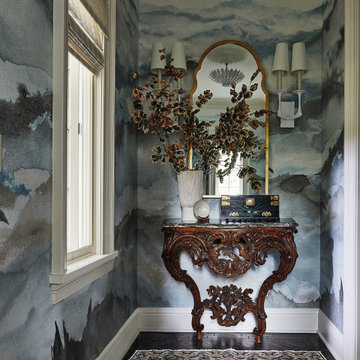
This hall features an intricate blue cloud wallpaper. A wooden table sits at the end of the hall, along with a gold mirror and potted plant. A red and blue rug lays on the dark tile floors.
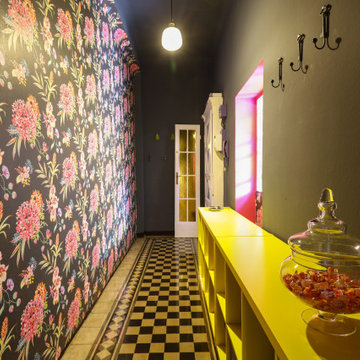
INGRESSO ACCENT
Idee per un grande ingresso bohémian con pareti multicolore, pavimento in terracotta, una porta singola, una porta bianca, pavimento multicolore e carta da parati
Idee per un grande ingresso bohémian con pareti multicolore, pavimento in terracotta, una porta singola, una porta bianca, pavimento multicolore e carta da parati
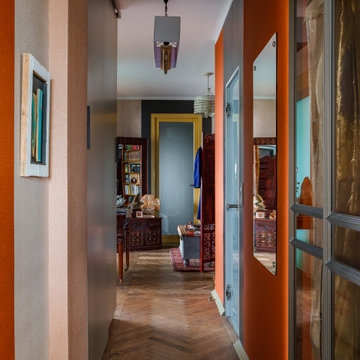
Immagine di un ingresso o corridoio boho chic di medie dimensioni con pareti multicolore, parquet scuro, pavimento marrone e carta da parati

Idee per un piccolo ingresso bohémian con pareti multicolore, parquet scuro, una porta singola, una porta bianca, pavimento nero, soffitto in legno e carta da parati

Ispirazione per un ingresso con anticamera classico di medie dimensioni con pareti multicolore, pavimento beige e carta da parati
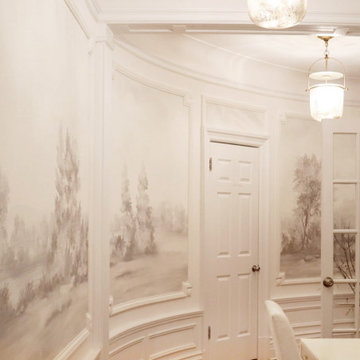
Custom Susan Harter muralpaper installed in Kathy Kuo's New York City apartment hallway.
Ispirazione per un ingresso o corridoio moderno di medie dimensioni con pareti multicolore, pavimento in legno massello medio, pavimento marrone e carta da parati
Ispirazione per un ingresso o corridoio moderno di medie dimensioni con pareti multicolore, pavimento in legno massello medio, pavimento marrone e carta da parati

Esempio di un ingresso con anticamera chic con pareti multicolore, pavimento in legno massello medio, una porta singola, una porta in vetro, pavimento marrone e carta da parati
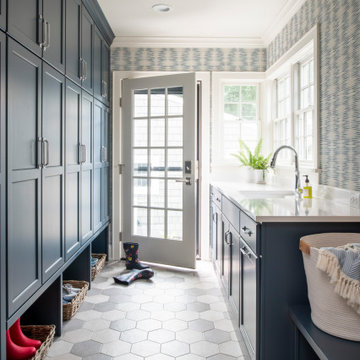
Idee per un ingresso costiero con pareti multicolore, una porta singola, una porta in vetro, pavimento grigio e carta da parati

Immagine di un ingresso o corridoio classico con pareti multicolore, parquet scuro, una porta in vetro e carta da parati
243 Foto di ingressi e corridoi con pareti multicolore e carta da parati
1
